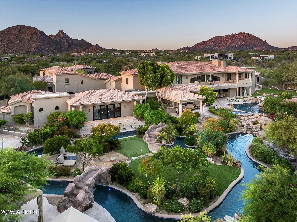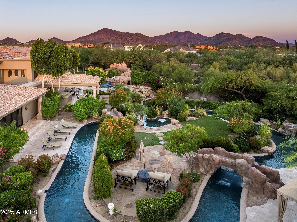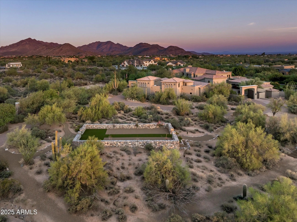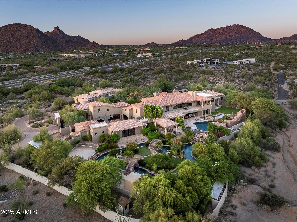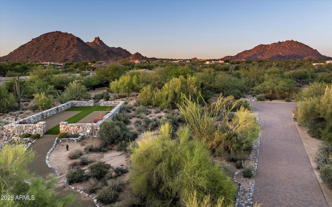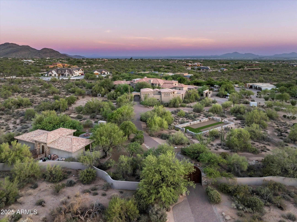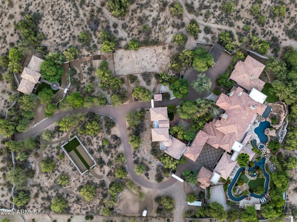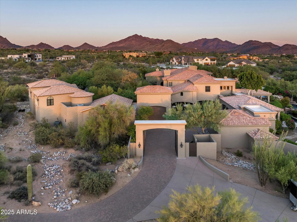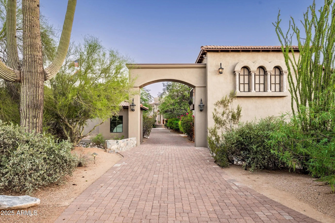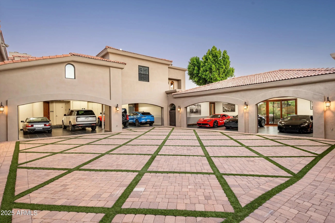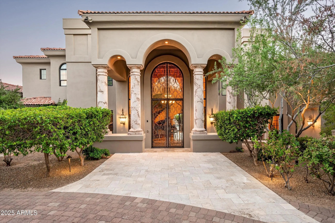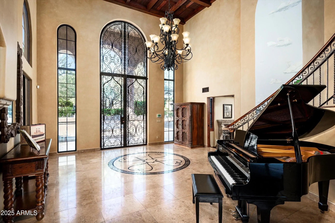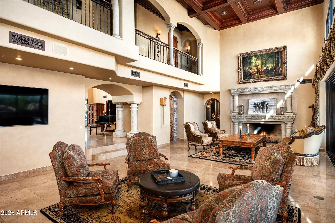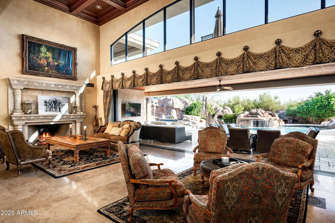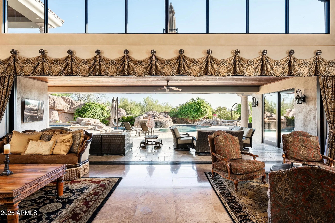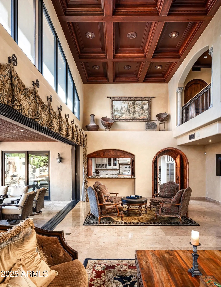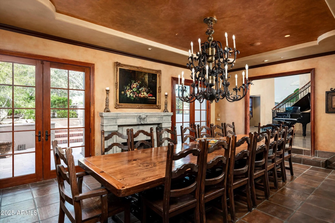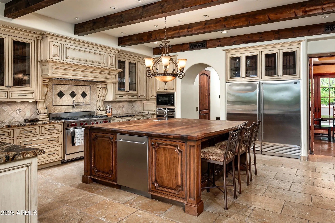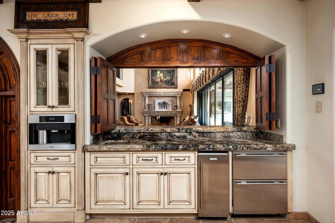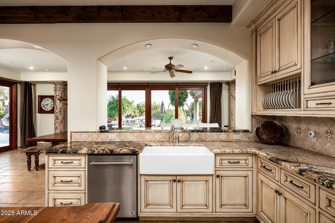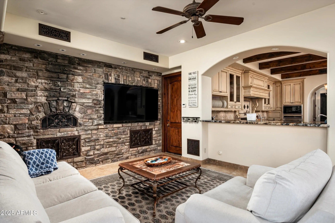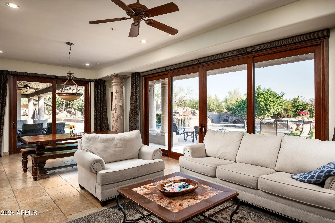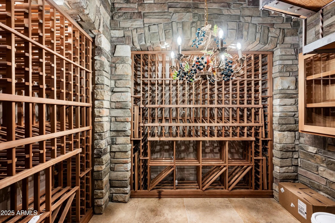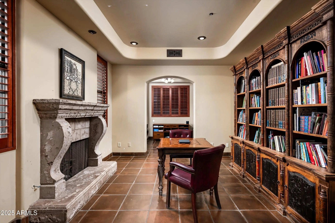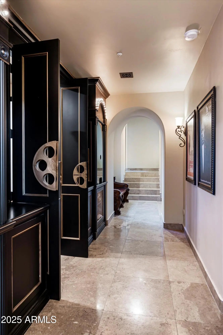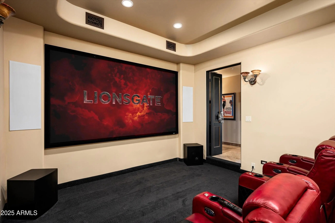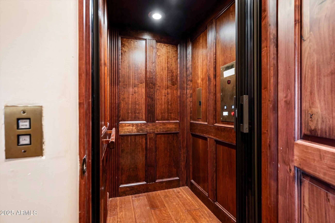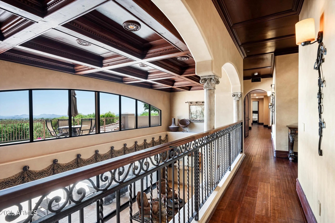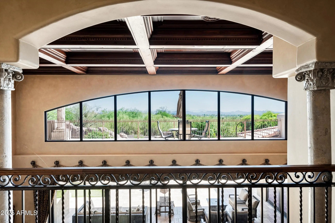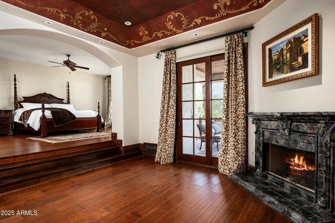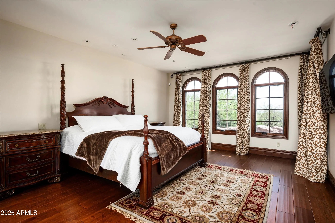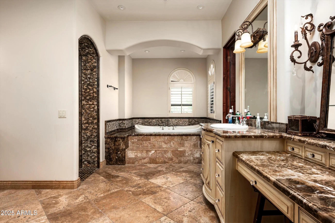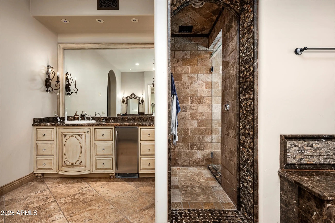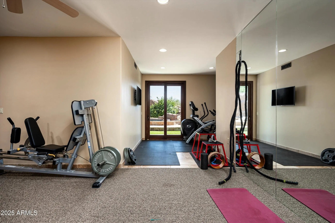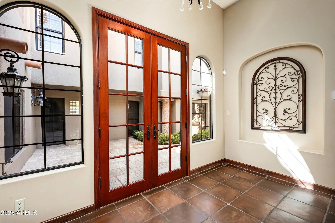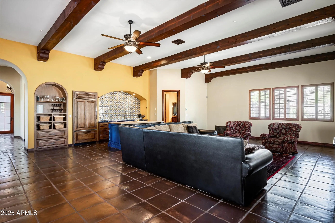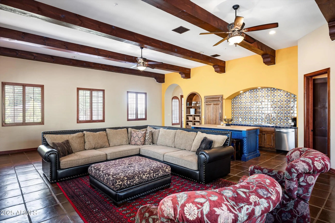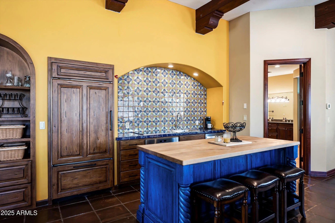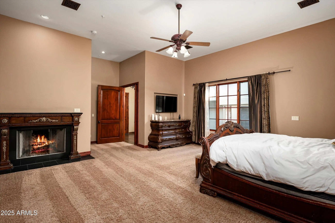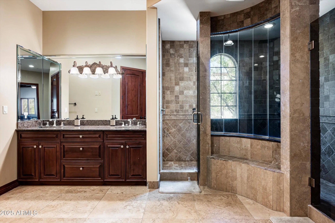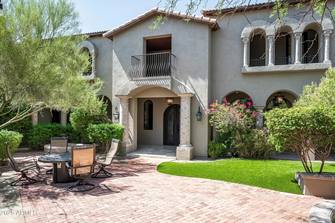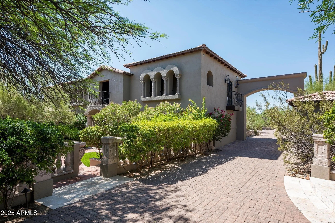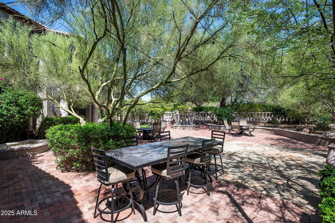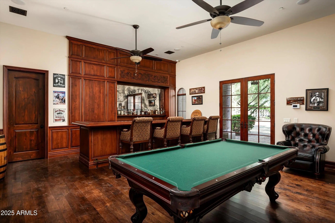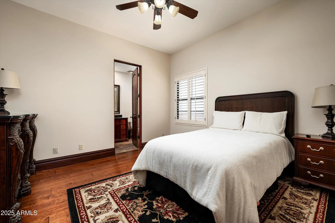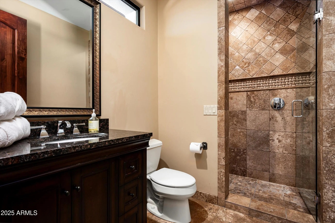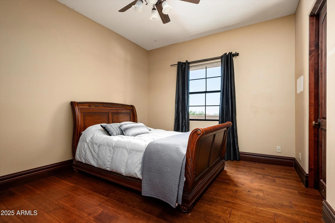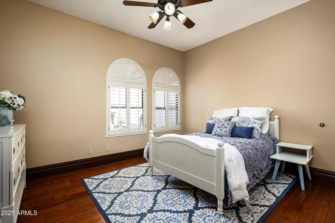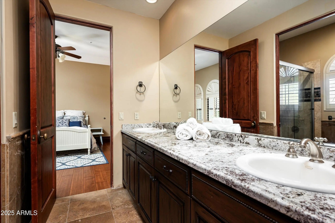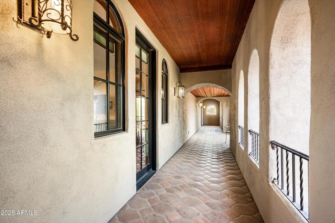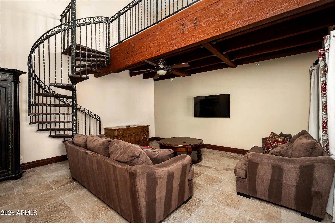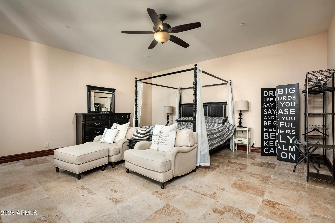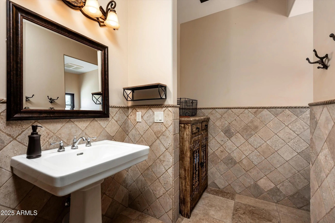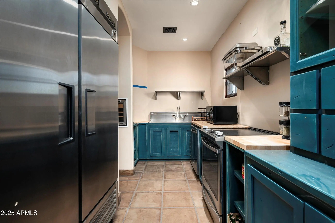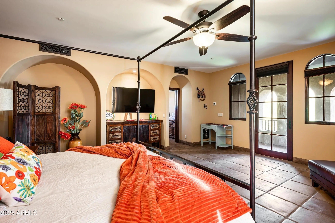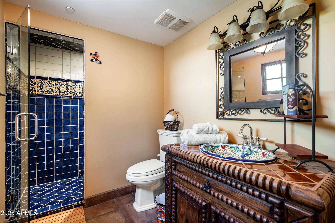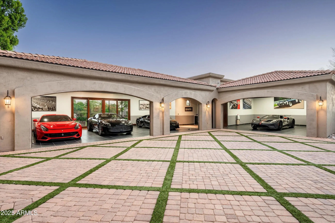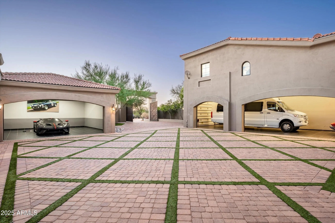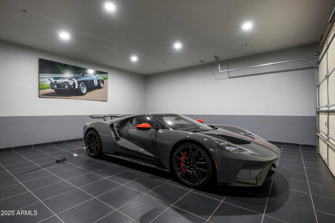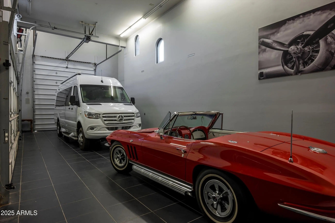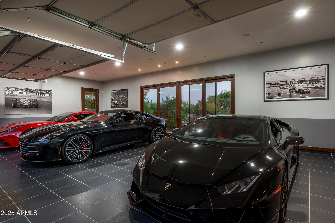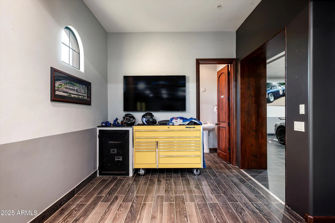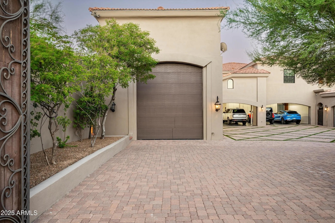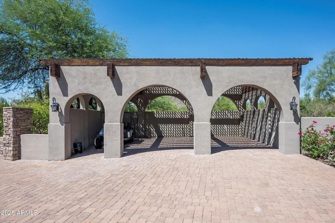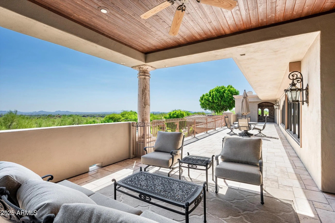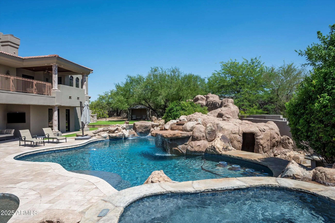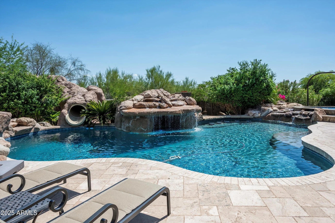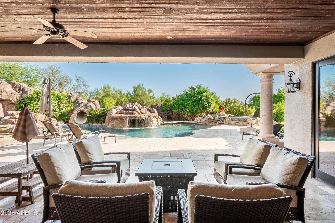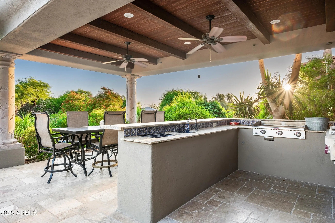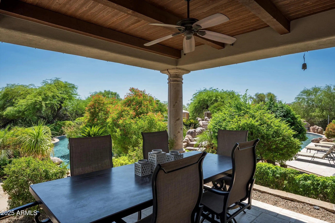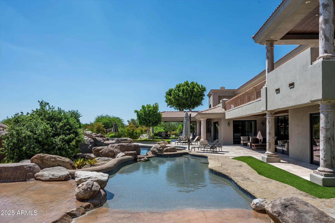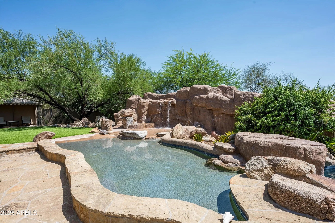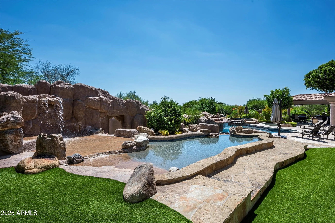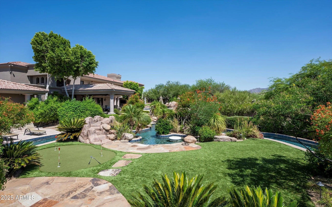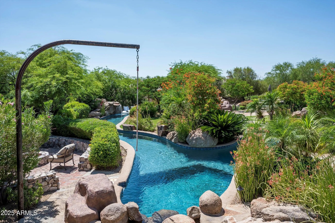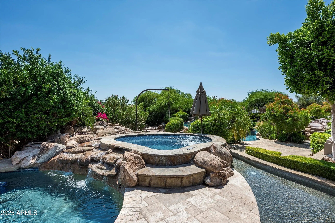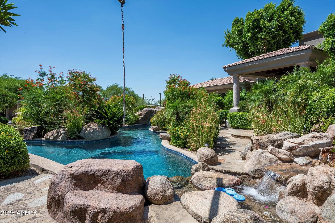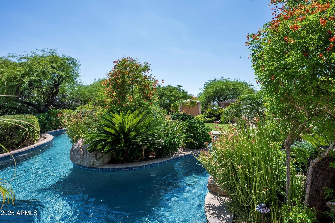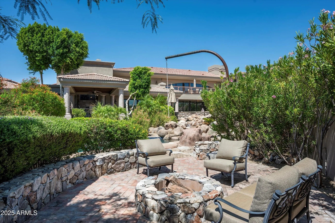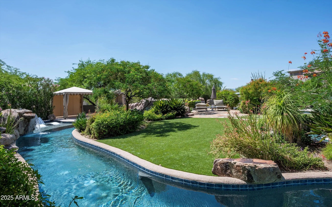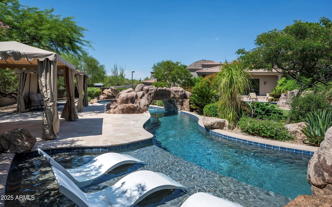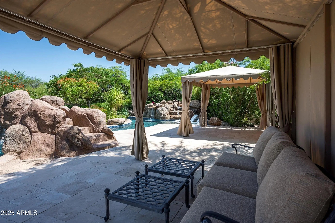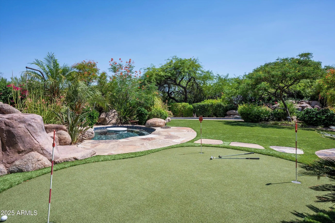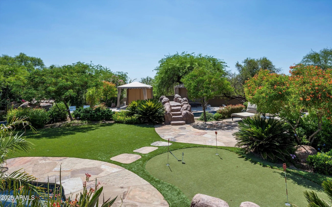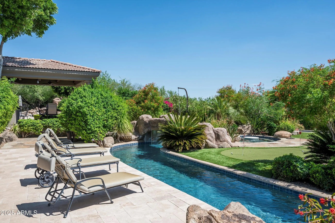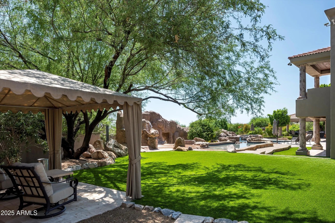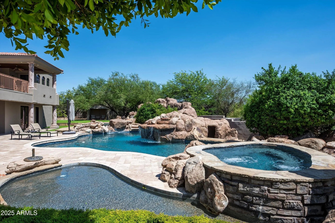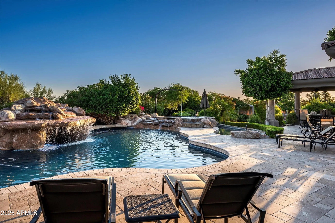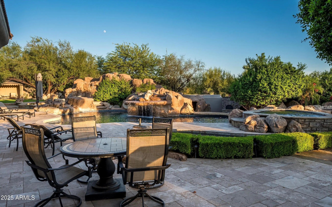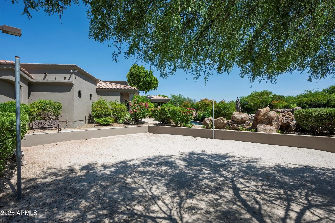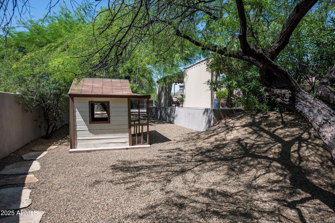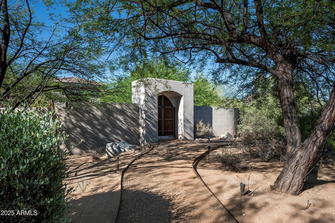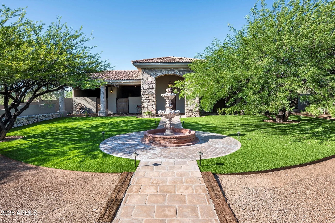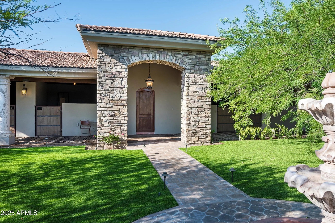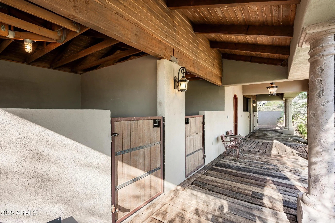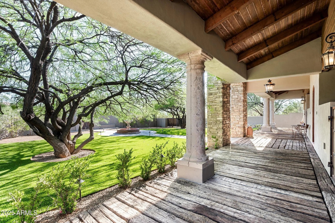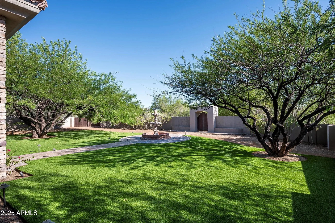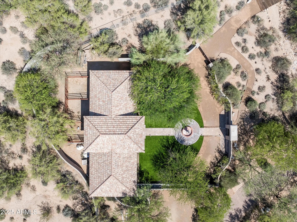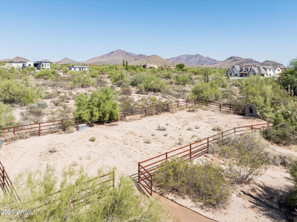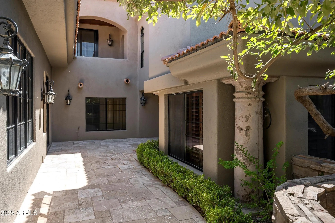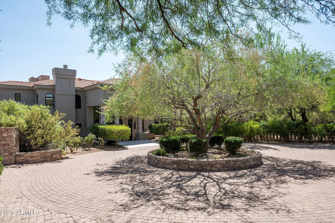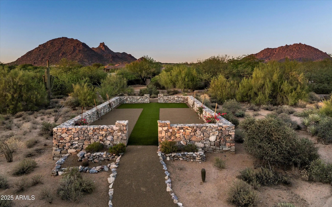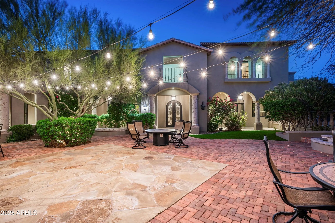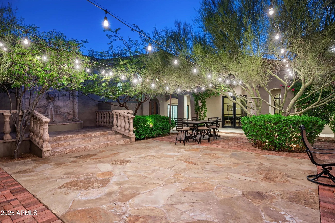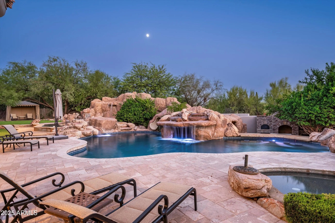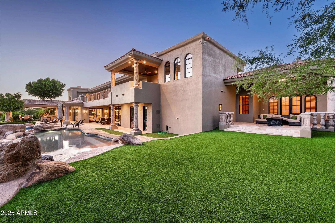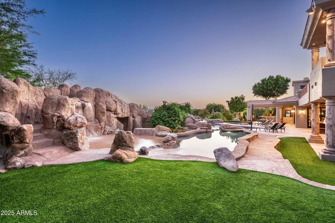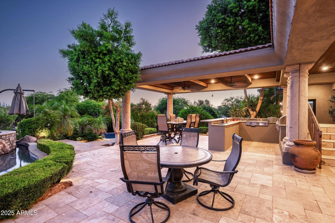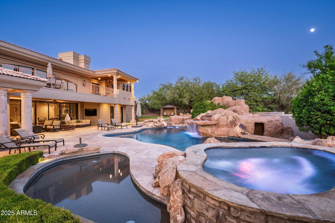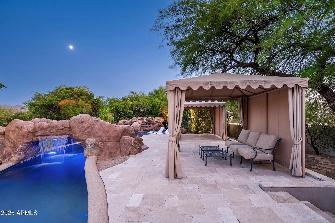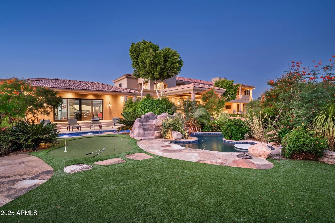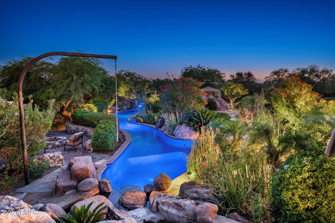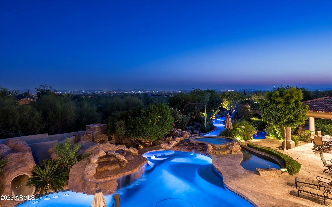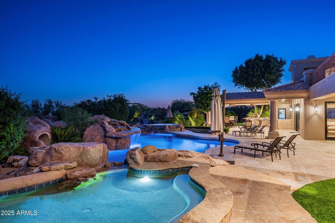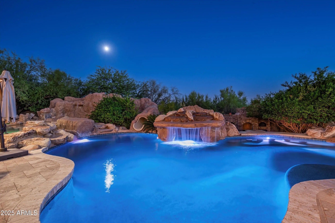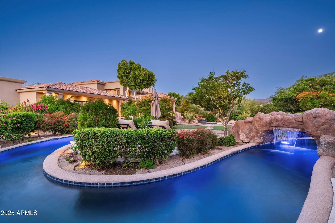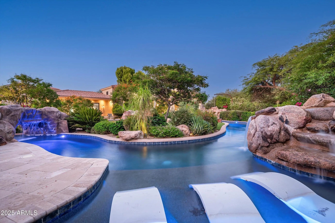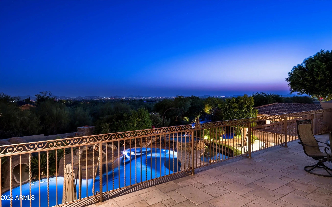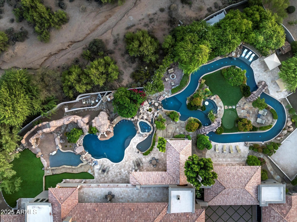- 11 Beds
- 12 Baths
- 20,211 Sqft
- 4.58 Acres
9333 E Happy Valley Road
Welcome to an exceptional privately gated 4.5+ acre estate with extraordinary views of Pinnacle Peak to the north and the sparkling city lights with Camelback Mountain to the south. Spanning across a meticulously designed compound, this property includes three distinct dwellings, such as, the Main House with an attached Casita, a fully equipped detached Casita, and outfitted Stables. Step through to a grand two story foyer with floor-to-ceiling glass doors that fill the space with natural light and open seamlessly to the Great Room, which boasts stunning coffered wood ceilings, a full wall of collapsible glass doors that extend the indoor living space out to a covered patio, creating a seamless flow. The great room connects to a beautiful French Country dream kitchen complete with rustic wood beams, a massive central island with prep sink, ornate cabinetry, and top-tier appliances including WOLF ovens and stove, and a SUBZERO refrigerator. Attached to the kitchen you will find a complete Service Quarters or Mother-in Law suite which includes a spacious bedroom and full bath, perfect for staff or long-term guests. Off the other end of the kitchen an additional Family Room and casual dining area provide a relaxed gathering space, also featuring collapsible doors that open to the pool area. Wine lovers will adore the Temperature-Controlled Wine Cellar, encased entirely in stone. The Home Office includes custom built-in shelving and a fireplace for a cozy, functional workspace. There's also a Theater Room equipped with built-in surround sound. The Primary Suite is a private sanctuary with a fireplace, stunning views, and a luxurious ensuite featuring a soaking tub, walk-in steam shower with dual heads, dual vanities, a makeup station, and in-suite washer & dryer in the massive walk-in closet. The attached Casita offers a full kitchen, oversized living room, a spacious bedroom with fireplace, and a luxurious ensuite bath with dual vanities and a walk-in shower featuring dual access points. Walk out to the enchanting courtyard with fountains and patio lights that is not just relaxing but a perfect venue for opportunities likes weddings, retreats, etc. The detached casita accessed through this serene courtyard includes a Speakeasy-style wet bar, an industrial catering kitchen, a game room with loft, and multiple bedrooms, each with private ensuites and separate entrances connected by a shared balcony. The entire rear of the property is dedicated to resort-style outdoor amenities, creating a private oasis ideal for relaxation, recreation, and entertaining. Expansive balconies that expand the length of the back and covered patios are outfitted with ceiling fans and commercial-grade misters for year-round comfort. The full outdoor kitchen is equipped with a sink, BBQ grill, flat-top grill, you can also find a smoker and pizza oven. A winding lazy river flows through multiple waterfalls, bridges, and even a slide, connecting seamlessly to a spa, kiddie pool, and a rope swing. Rounding out the outdoor experience are two fire pits, cabanas, shallow lounging areas and shallow pool entry, and a unique putting green island, all designed to elevate the outdoor living experience. Adding to the recreational activities is a sand volleyball court. There is an Auto Court with a 12-car insulated garage with a tool room and a half bath, an RV garage and an additional covered carport. The estate's stables are fully fenced, featuring multiple stalls, a water supply, and a riding arena. This estate is a rare fusion of architectural elegance, modern comfort, and private resort-style living. Whether you're hosting lavish gatherings, enjoying peaceful solitude, or accommodating guests and staff, this one-of-a-kind property offers unmatched lifestyle versatility.
Essential Information
- MLS® #6892803
- Price$9,995,000
- Bedrooms11
- Bathrooms12.00
- Square Footage20,211
- Acres4.58
- Year Built2000
- TypeResidential
- Sub-TypeSingle Family Residence
- StatusActive
Community Information
- Address9333 E Happy Valley Road
- SubdivisionNone
- CityScottsdale
- CountyMaricopa
- StateAZ
- Zip Code85255
Amenities
- UtilitiesAPS, SW Gas
- Parking Spaces44
- # of Garages12
- ViewCity Lights, Mountain(s)
- Has PoolYes
Parking
RV Access/Parking, Gated, RV Gate, Garage Door Opener, Extended Length Garage, Direct Access, Circular Driveway, Attch'd Gar Cabinets, Over Height Garage, Rear Vehicle Entry, Separate Strge Area, Side Vehicle Entry, Temp Controlled, Detached, Golf Cart Garage, RV Garage, Electric Vehicle Charging Station(s)
Pool
Variable Speed Pump, Play Pool, Diving Pool, Heated
Interior
- HeatingNatural Gas
- FireplaceYes
- # of Stories2
Interior Features
High Speed Internet, Smart Home, Granite Counters, Double Vanity, Master Downstairs, Upstairs, Eat-in Kitchen, Breakfast Bar, 9+ Flat Ceilings, Central Vacuum, Elevator, Roller Shields, Wet Bar, Kitchen Island, 2 Master Baths, Full Bth Master Bdrm, Separate Shwr & Tub, Tub with Jets
Cooling
Central Air, Ceiling Fan(s), Programmable Thmstat
Fireplaces
Fire Pit, Exterior Fireplace, Free Standing, Family Room, Living Room, Master Bedroom, Gas
Exterior
- RoofTile, Foam
- ConstructionStucco, Wood Frame, Painted
Exterior Features
Balcony, Separate Guest House, Built-in BBQ, Covered Patio(s), Patio, RV Hookup, GazeboRamada, Misting System, Storage, Private Street(s), Pvt Yrd(s)Crtyrd(s), Other
Lot Description
North/South Exposure, Sprinklers In Rear, Sprinklers In Front, Desert Front, Synthetic Grass Back, Auto Timer H2O Front, Auto Timer H2O Back
Windows
Low-Emissivity Windows, Solar Screens, Dual Pane, Mechanical Sun Shds
School Information
- DistrictCave Creek Unified District
- ElementaryDesert Sun Academy
- MiddleSonoran Trails Middle School
- HighCactus Shadows High School
Listing Details
Office
Grigg's Group Powered by The Altman Brothers
Grigg's Group Powered by The Altman Brothers.
![]() Information Deemed Reliable But Not Guaranteed. All information should be verified by the recipient and none is guaranteed as accurate by ARMLS. ARMLS Logo indicates that a property listed by a real estate brokerage other than Launch Real Estate LLC. Copyright 2026 Arizona Regional Multiple Listing Service, Inc. All rights reserved.
Information Deemed Reliable But Not Guaranteed. All information should be verified by the recipient and none is guaranteed as accurate by ARMLS. ARMLS Logo indicates that a property listed by a real estate brokerage other than Launch Real Estate LLC. Copyright 2026 Arizona Regional Multiple Listing Service, Inc. All rights reserved.
Listing information last updated on February 17th, 2026 at 4:30pm MST.



