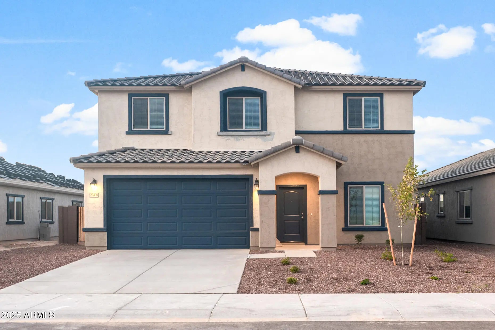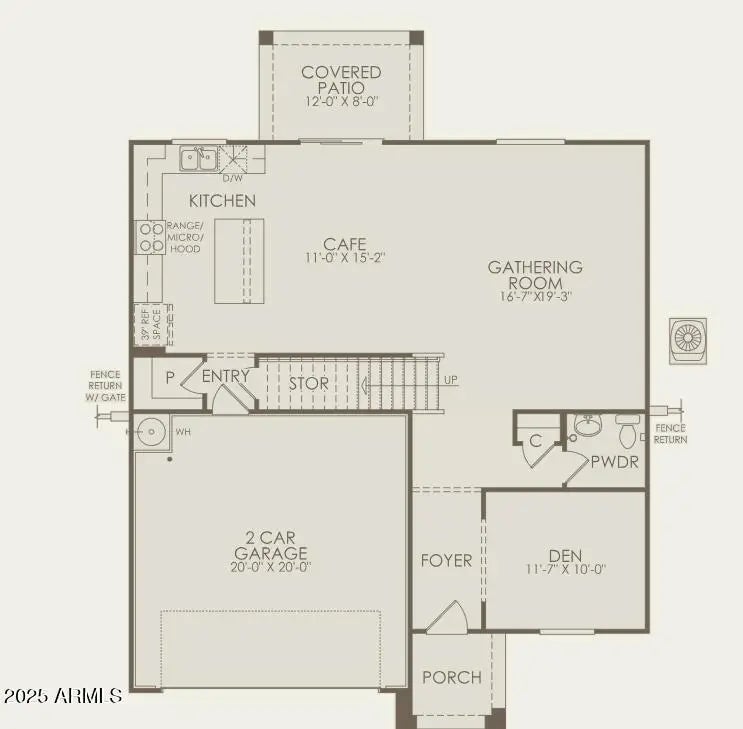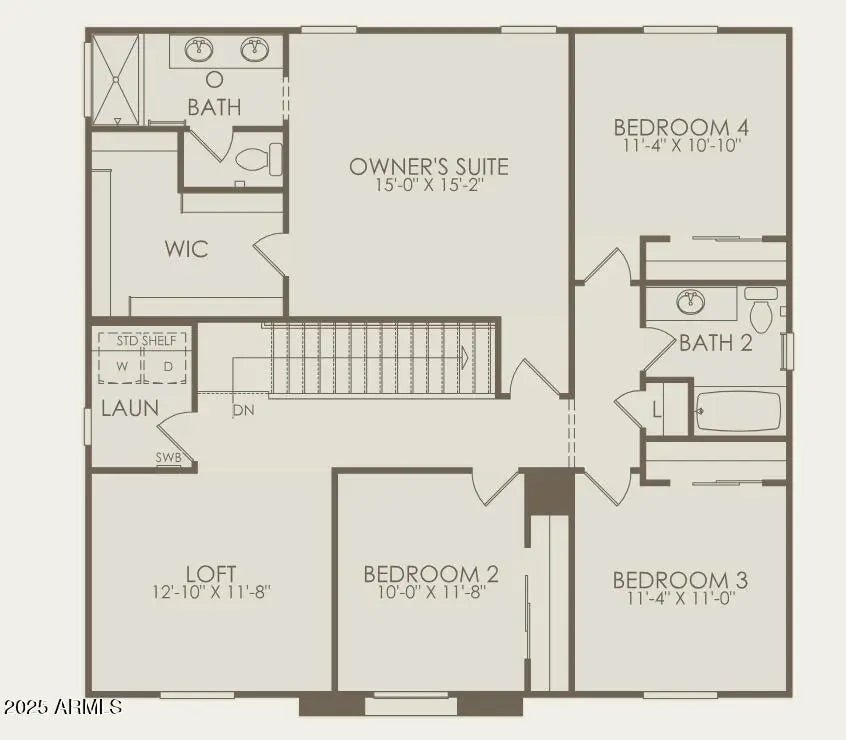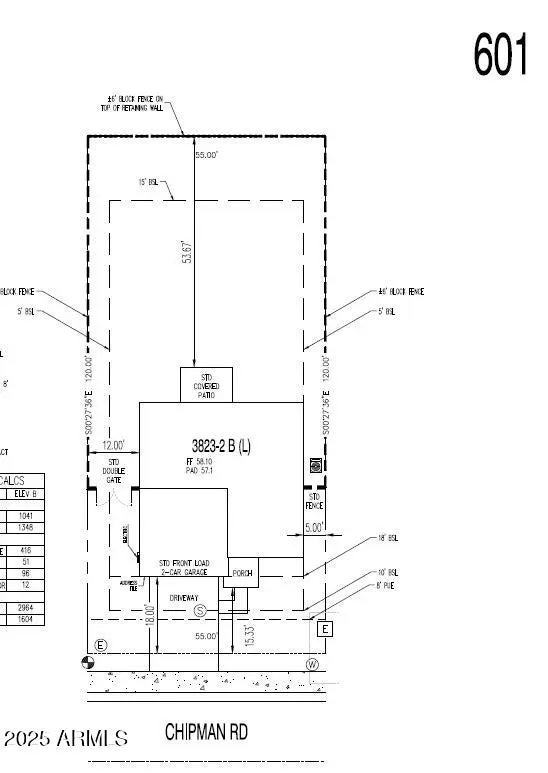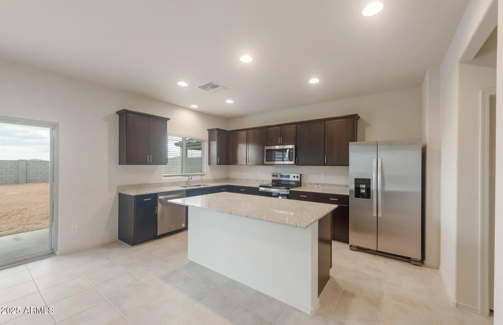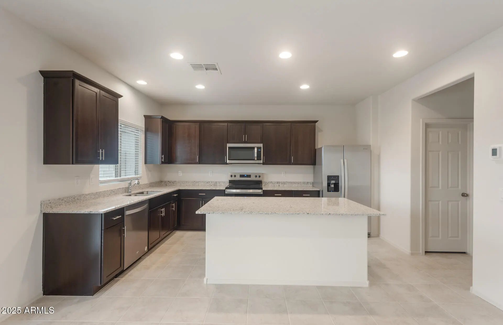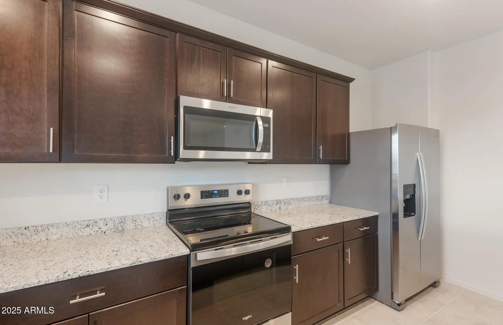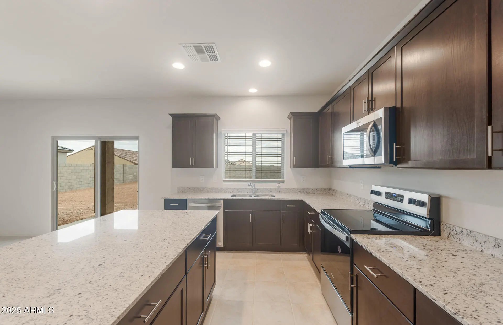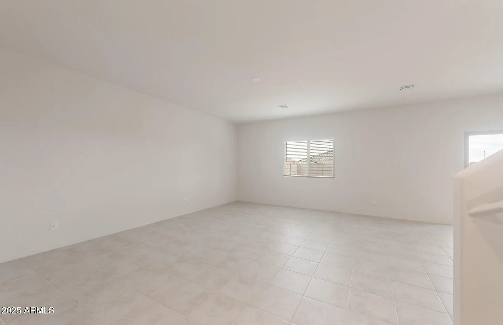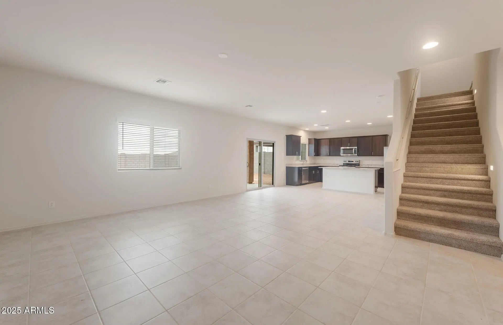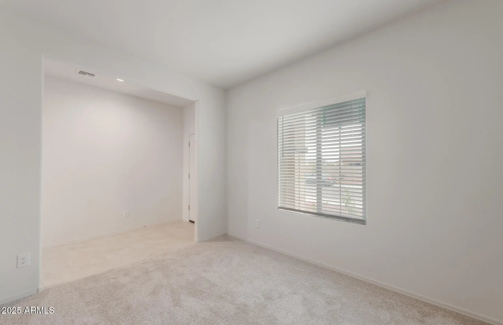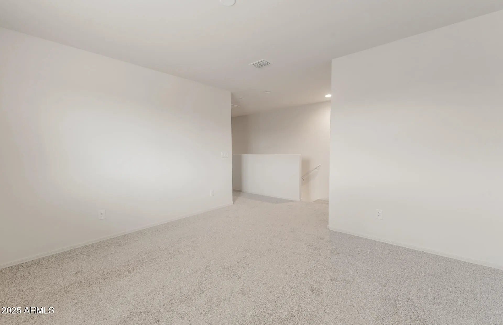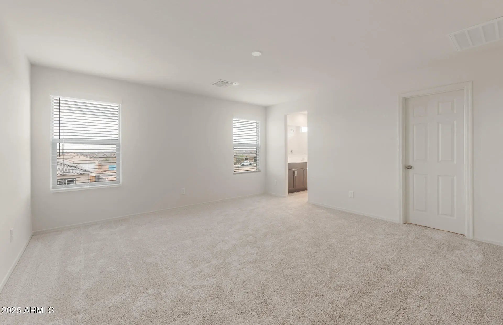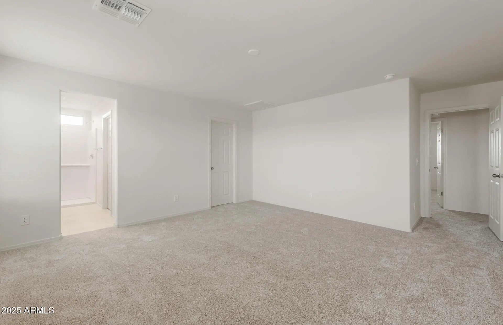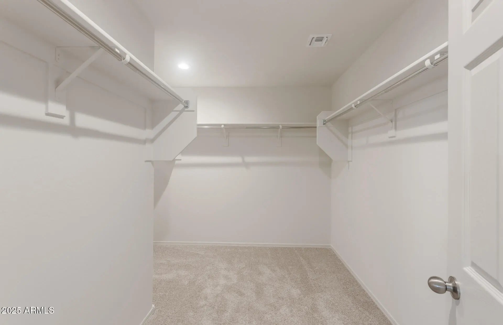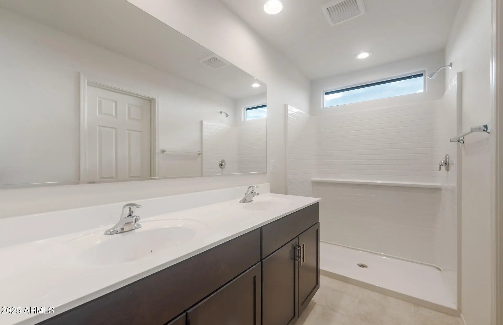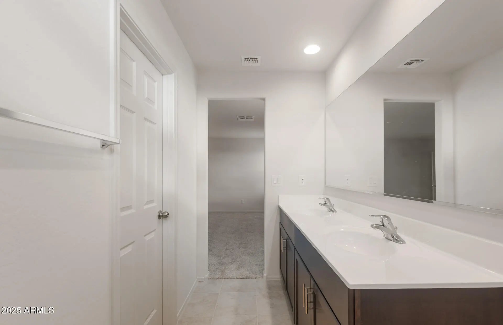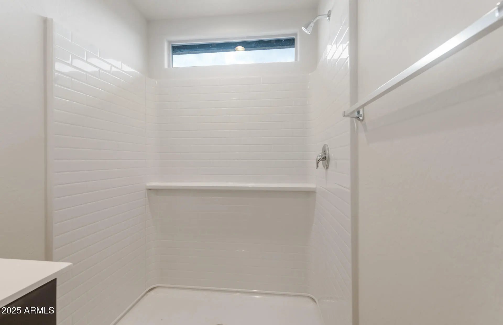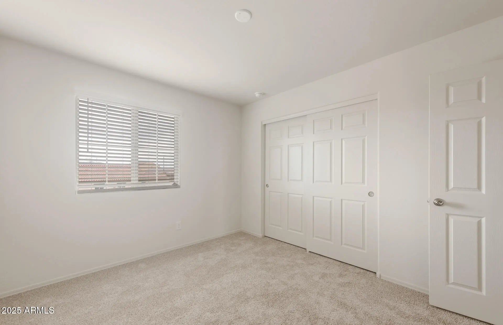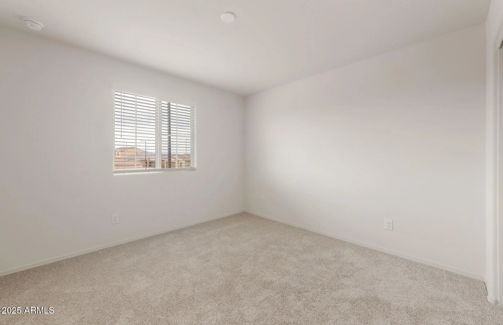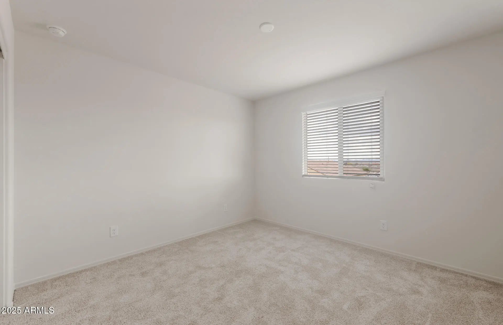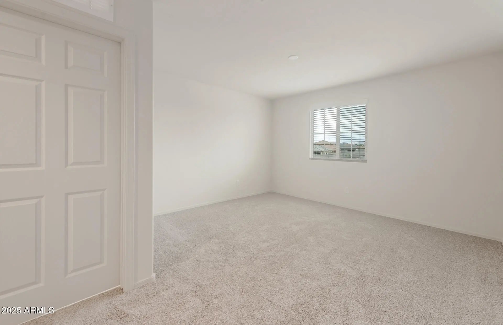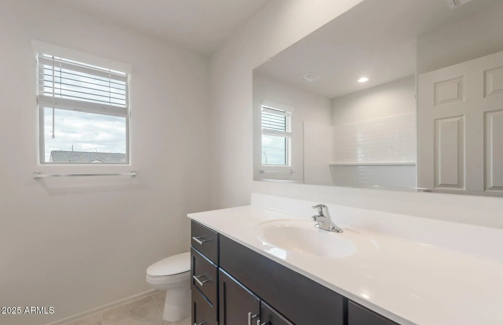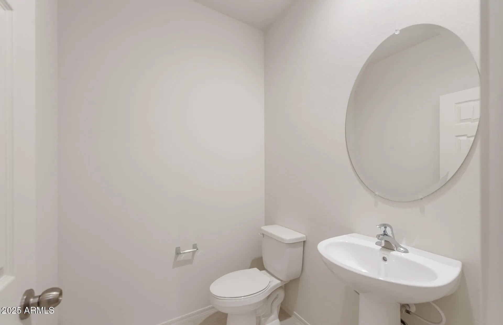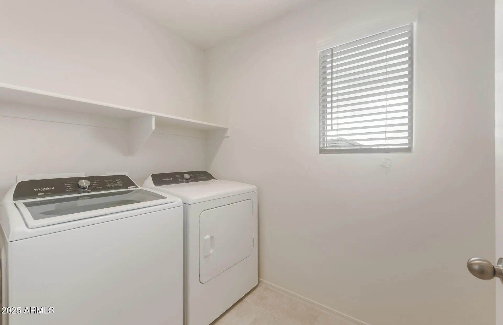- 4 Beds
- 3 Baths
- 2,389 Sqft
- .15 Acres
25450 W Chipman Road
Up to 3% of base price or total purchase price, whichever is less, is available through preferred lender plus additional 3% of base price or total purchase price, whichever is less, is available to be used toward closing costs, pre-paids, rate buy downs, &/or price adjustments. The Daisy plan features 4 bedrooms, 2.5 baths, a den, and a loft. Set on a spacious lot with a double gate, this home is scheduled for completion Aug/Sept 2025. Enjoy stainless steel appliances, refrigerator, washer/dryer, blinds throughout, front yard landscaping, tile in all the right places, granite kitchen counters, a large covered patio, and energy-saving features built in. Appliance package shown in photos may vary.
Essential Information
- MLS® #6893394
- Price$411,990
- Bedrooms4
- Bathrooms3.00
- Square Footage2,389
- Acres0.15
- Year Built2025
- TypeResidential
- Sub-TypeSingle Family Residence
- StyleTerritorial/Santa Fe
- StatusActive
Community Information
- Address25450 W Chipman Road
- SubdivisionCOPPER FALLS PHASE 2 PARCEL 5
- CityBuckeye
- CountyMaricopa
- StateAZ
- Zip Code85326
Amenities
- UtilitiesAPS
- Parking Spaces4
- # of Garages2
Amenities
Playground, Biking/Walking Path
Parking
Garage Door Opener, Direct Access
Interior
- HeatingElectric
- # of Stories2
Interior Features
High Speed Internet, Smart Home, Granite Counters, Double Vanity, Upstairs, Breakfast Bar, 9+ Flat Ceilings, Kitchen Island, 3/4 Bath Master Bdrm
Cooling
Central Air, Programmable Thmstat
Exterior
- Exterior FeaturesCovered Patio(s)
- Lot DescriptionDesert Front, Dirt Back
- RoofTile
Windows
Low-Emissivity Windows, Dual Pane, ENERGY STAR Qualified Windows, Vinyl Frame
Construction
Stucco, Wood Frame, Blown Cellulose, Painted
School Information
- ElementaryBales Elementary School
- MiddleBales Elementary School
- HighBuckeye Union High School
District
Buckeye Union High School District
Listing Details
- OfficePCD Realty, LLC
Price Change History for 25450 W Chipman Road, Buckeye, AZ (MLS® #6893394)
| Date | Details | Change |
|---|---|---|
| Status Changed from Pending to Active | – | |
| Status Changed from Active to Pending | – | |
| Price Reduced from $419,990 to $411,990 | ||
| Price Reduced from $432,990 to $419,990 | ||
| Price Increased from $430,990 to $432,990 |
PCD Realty, LLC.
![]() Information Deemed Reliable But Not Guaranteed. All information should be verified by the recipient and none is guaranteed as accurate by ARMLS. ARMLS Logo indicates that a property listed by a real estate brokerage other than Launch Real Estate LLC. Copyright 2025 Arizona Regional Multiple Listing Service, Inc. All rights reserved.
Information Deemed Reliable But Not Guaranteed. All information should be verified by the recipient and none is guaranteed as accurate by ARMLS. ARMLS Logo indicates that a property listed by a real estate brokerage other than Launch Real Estate LLC. Copyright 2025 Arizona Regional Multiple Listing Service, Inc. All rights reserved.
Listing information last updated on November 6th, 2025 at 9:49pm MST.



