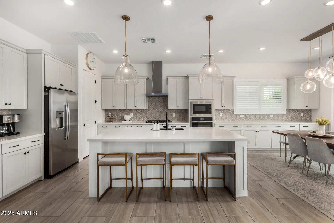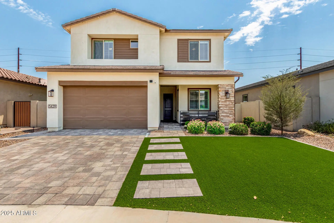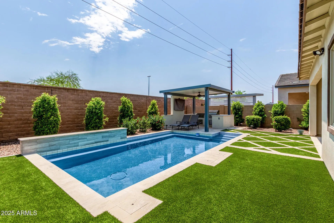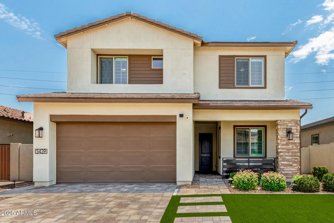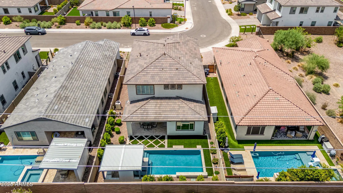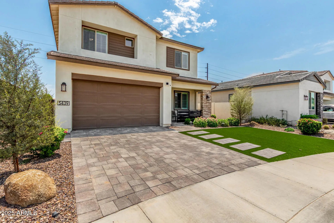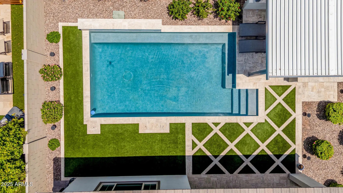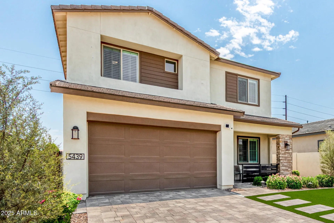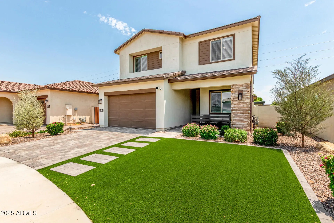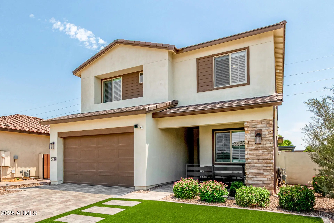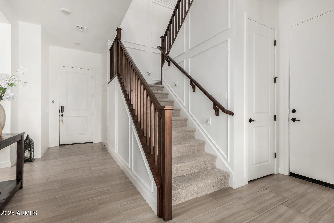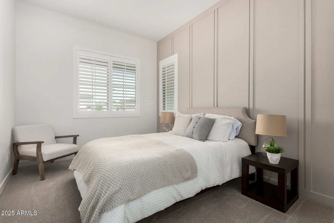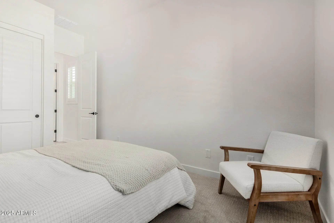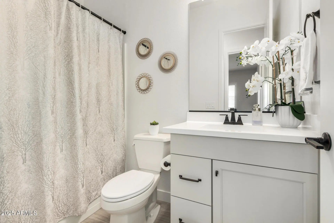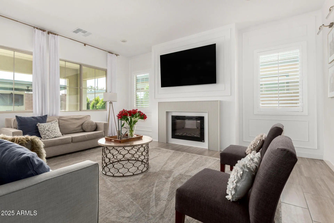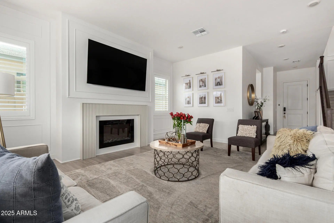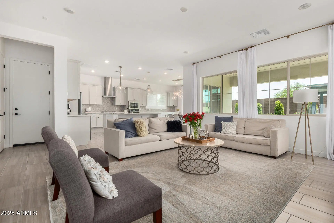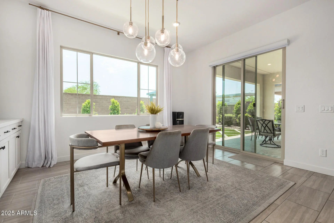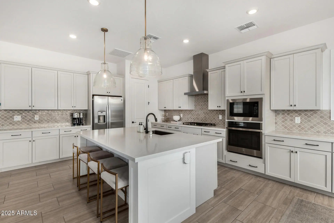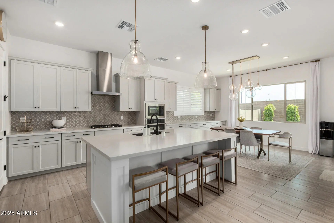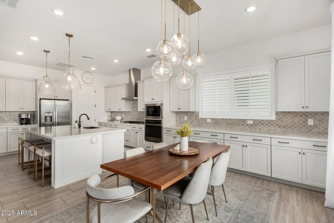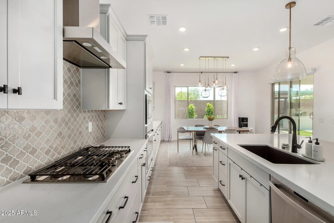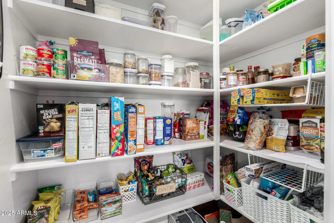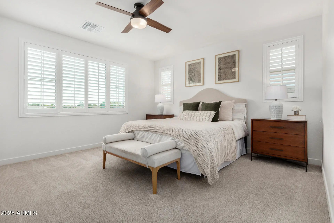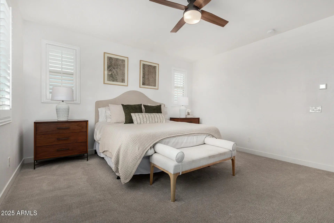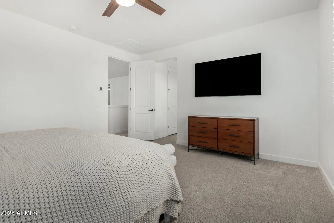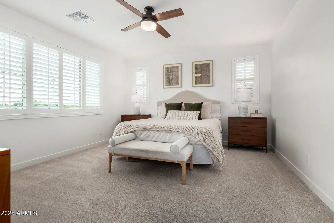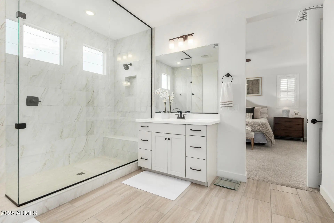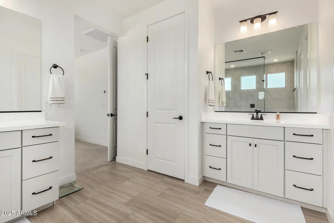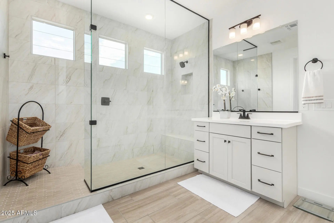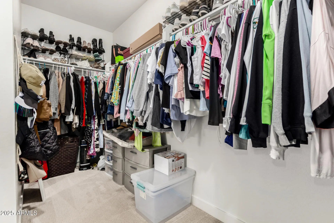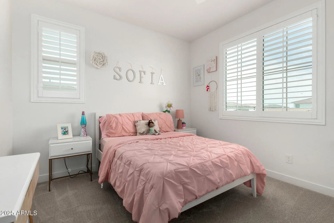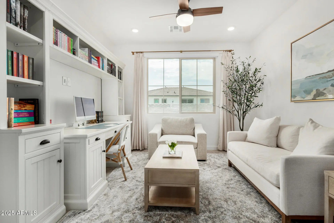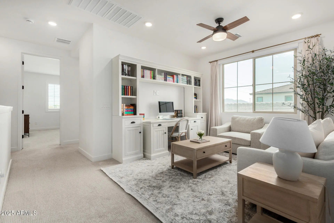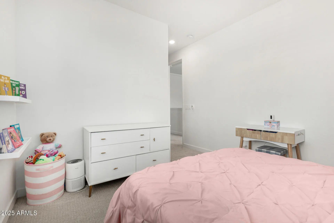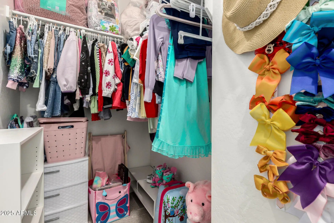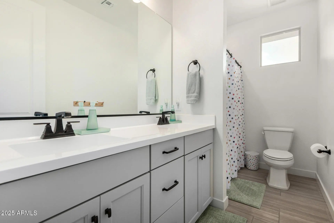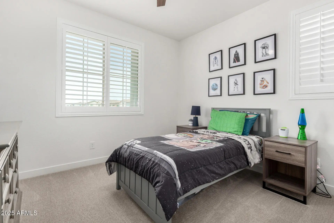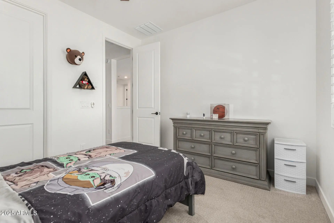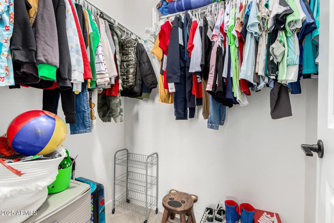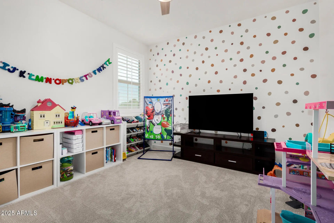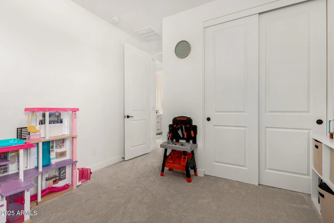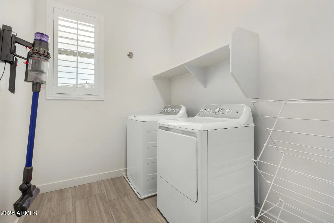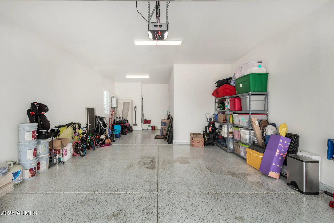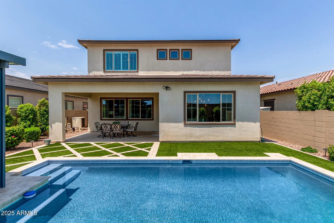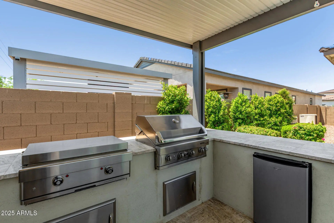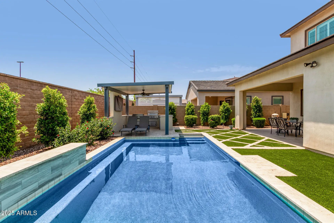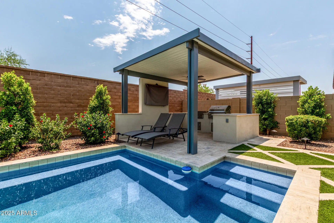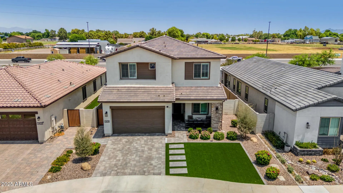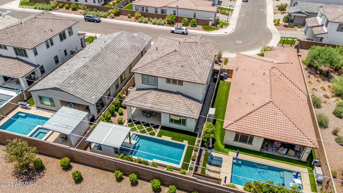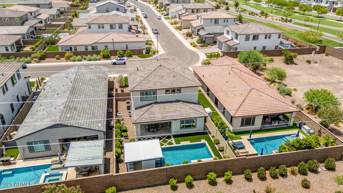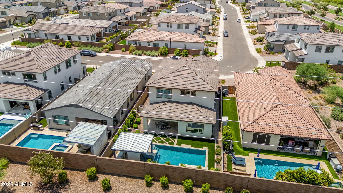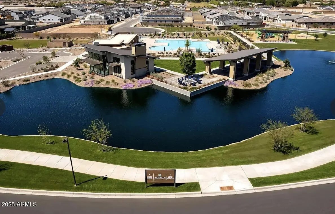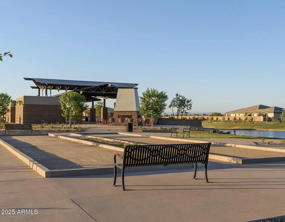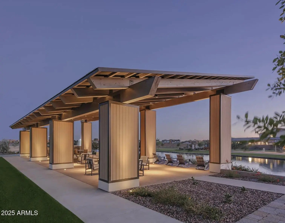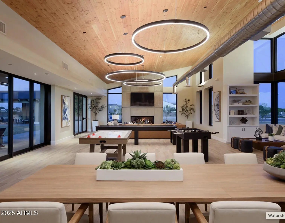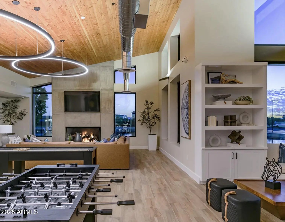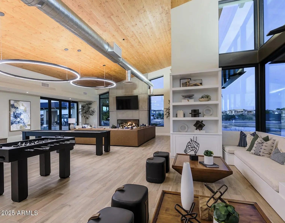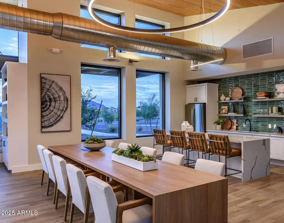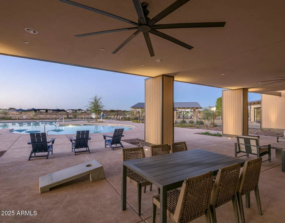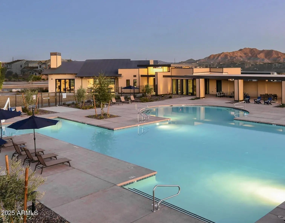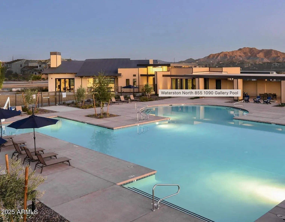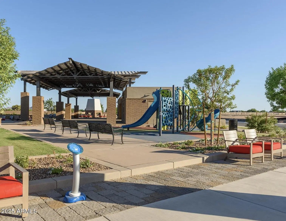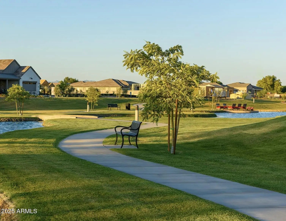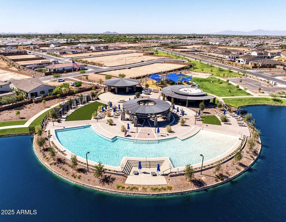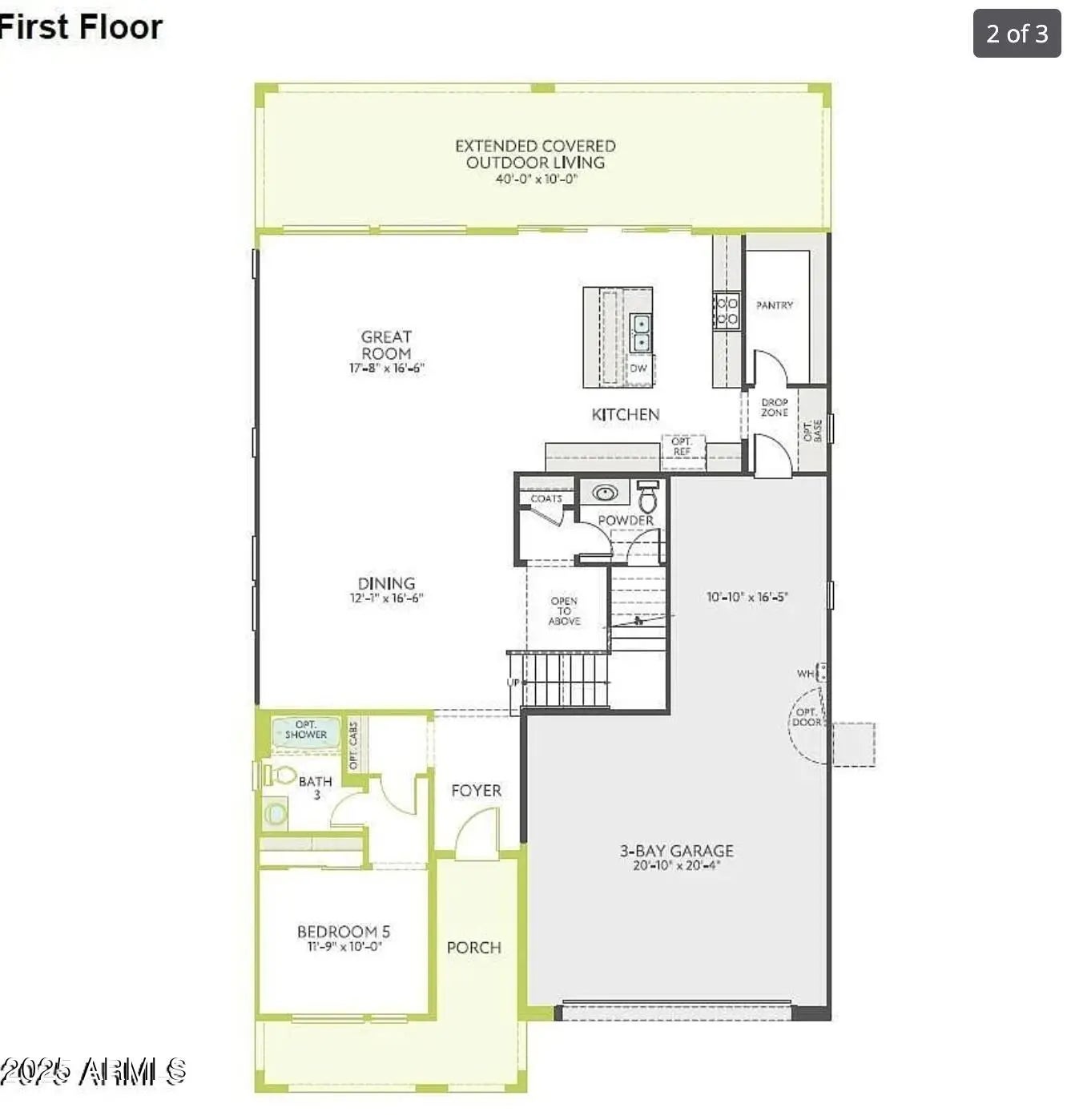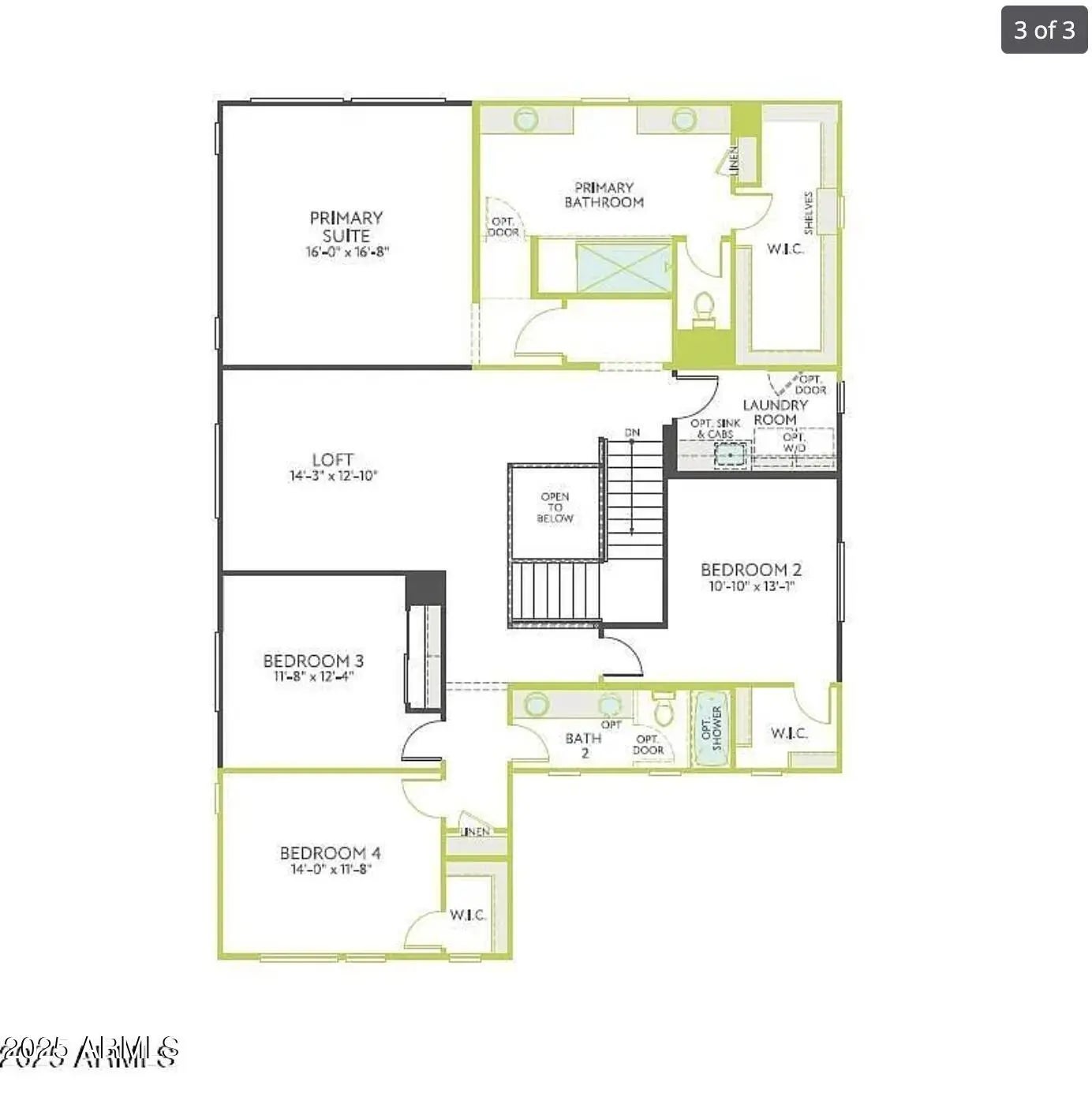- 5 Beds
- 3 Baths
- 2,782 Sqft
- .14 Acres
5439 S Red Rock Street
*** HUGE PRICE ENHANCEMENT*** Discover this 2-level gem with a heated POOL in the sought-after Waterston North! Stunning from inside & out, featuring an inviting curb appeal, a manicured landscape, & a 3-car garage with epoxy flooring. The interior will WOW you with bright and airy living areas showcasing tile flooring, plantation shutters, high ceilings, a fireplace to add warmth, and a neutral palette. The impeccable gourmet kitchen boasts white cabinetry with crown molding, custom tile backsplash, solid-surface counters, a walk-in pantry, stainless steel appliances, and an island perfect for casual conversations over quick meals. The spacious main bedroom has carpet for added comfort, a walk-in closet for easy organization, and a bathroom with double vanities. The loft is perfect for a home office. The backyard hosts a covered patio ideal for entertaining, a covered outdoor kitchen, and a heated sparkling pool for a fantastic summer! This gated community's amenities include a pool, spa, lake, clubhouse, and more! What's not to love? Welcome home!
Essential Information
- MLS® #6893731
- Price$865,000
- Bedrooms5
- Bathrooms3.00
- Square Footage2,782
- Acres0.14
- Year Built2023
- TypeResidential
- Sub-TypeSingle Family Residence
- StyleContemporary
- StatusActive
Community Information
- Address5439 S Red Rock Street
- SubdivisionWATERSTON NORTH PHASE 1
- CityGilbert
- CountyMaricopa
- StateAZ
- Zip Code85298
Amenities
- UtilitiesSRP, SW Gas
- Parking Spaces5
- # of Garages3
- Has PoolYes
Amenities
Pool, Lake, Gated, Community Spa, Community Spa Htd, Community Media Room, Playground, Biking/Walking Path
Parking
Garage Door Opener, Direct Access
Pool
Variable Speed Pump, Play Pool, Heated
Interior
- FireplaceYes
- FireplacesLiving Room
- # of Stories2
Interior Features
High Speed Internet, Smart Home, Double Vanity, Eat-in Kitchen, Breakfast Bar, 9+ Flat Ceilings, Kitchen Island, Pantry, 3/4 Bath Master Bdrm
Appliances
Gas Cooktop, Built-In Electric Oven
Heating
ENERGY STAR Qualified Equipment, Ceiling
Cooling
Central Air, Ceiling Fan(s), ENERGY STAR Qualified Equipment, Programmable Thmstat
Exterior
- RoofTile, Concrete
Exterior Features
Built-in BBQ, Covered Patio(s), Patio, GazeboRamada
Lot Description
Sprinklers In Rear, Sprinklers In Front, Gravel/Stone Front, Gravel/Stone Back, Grass Front, Grass Back, Synthetic Grass Frnt, Synthetic Grass Back, Irrigation Front
Windows
Low-Emissivity Windows, Dual Pane, Vinyl Frame
Construction
Brick Veneer, Spray Foam Insulation, Stucco, Cement Siding, Wood Frame, Low VOC Paint, Blown Cellulose, Painted, Stone, Low VOC Insulation
School Information
- DistrictChandler Unified District #80
- MiddleWillie & Coy Payne Jr. High
- HighPerry High School
Elementary
Robert J.C. Rice Elementary School
Listing Details
- OfficeSimply Real Estate
Price Change History for 5439 S Red Rock Street, Gilbert, AZ (MLS® #6893731)
| Date | Details | Change |
|---|---|---|
| Price Reduced from $899,999 to $865,000 | ||
| Price Reduced from $950,000 to $899,999 | ||
| Price Reduced from $975,000 to $950,000 |
Simply Real Estate.
![]() Information Deemed Reliable But Not Guaranteed. All information should be verified by the recipient and none is guaranteed as accurate by ARMLS. ARMLS Logo indicates that a property listed by a real estate brokerage other than Launch Real Estate LLC. Copyright 2025 Arizona Regional Multiple Listing Service, Inc. All rights reserved.
Information Deemed Reliable But Not Guaranteed. All information should be verified by the recipient and none is guaranteed as accurate by ARMLS. ARMLS Logo indicates that a property listed by a real estate brokerage other than Launch Real Estate LLC. Copyright 2025 Arizona Regional Multiple Listing Service, Inc. All rights reserved.
Listing information last updated on December 20th, 2025 at 7:33am MST.



