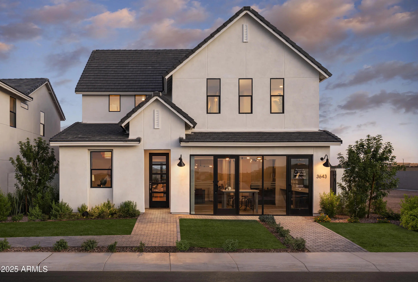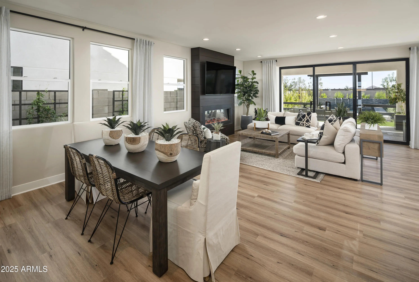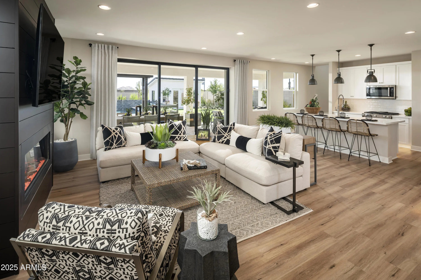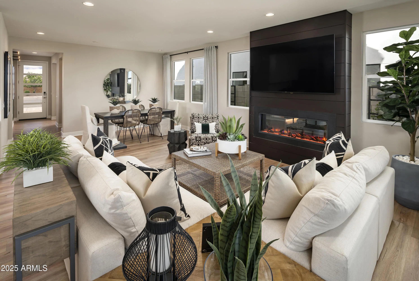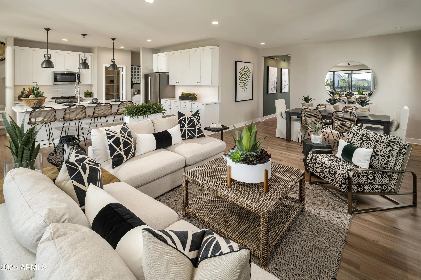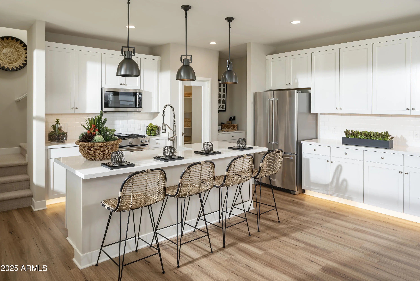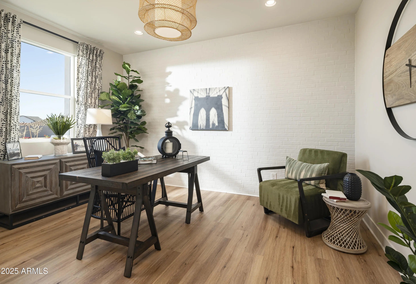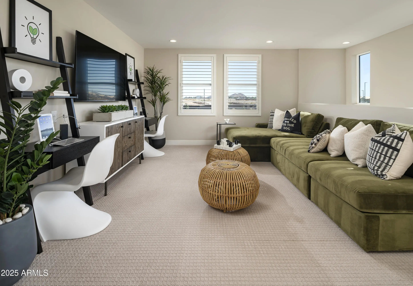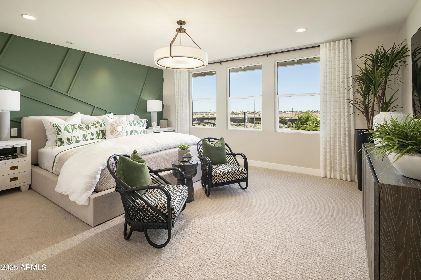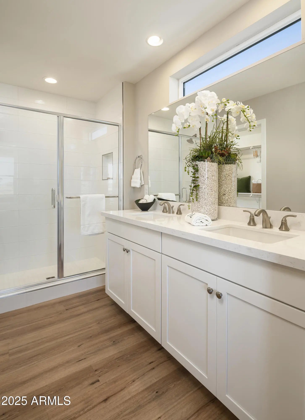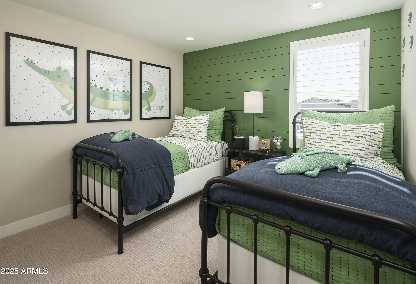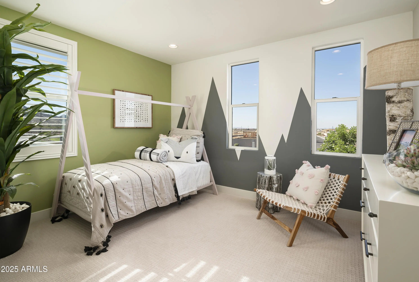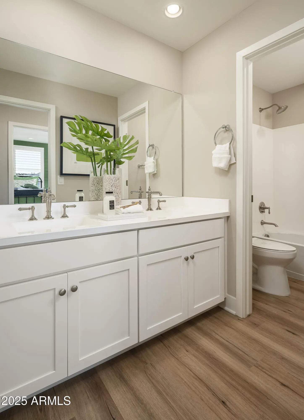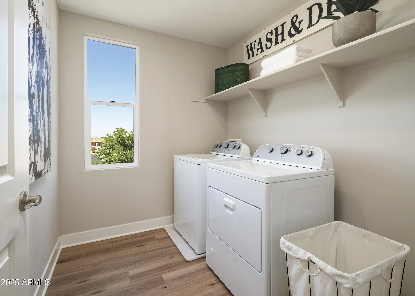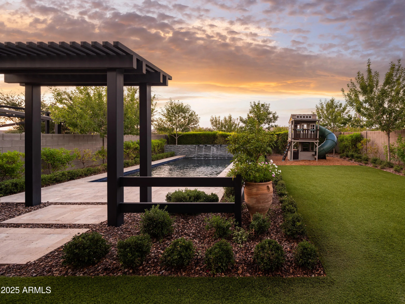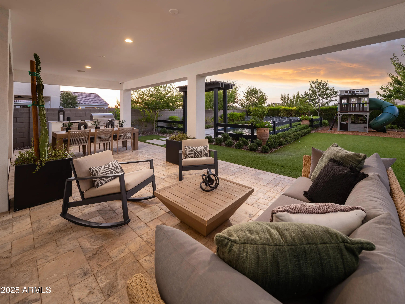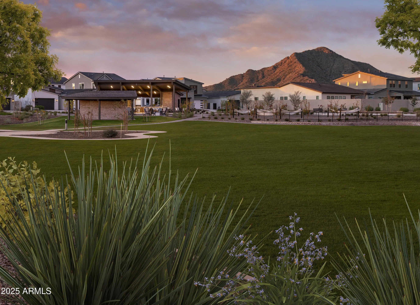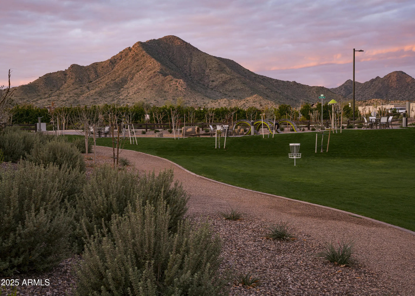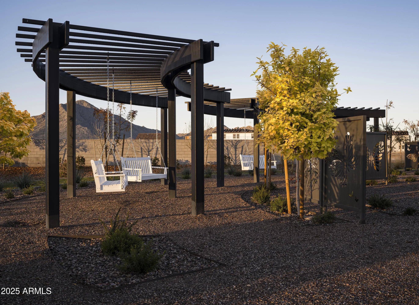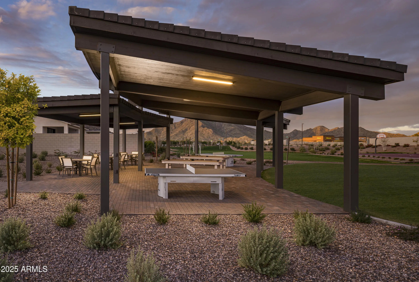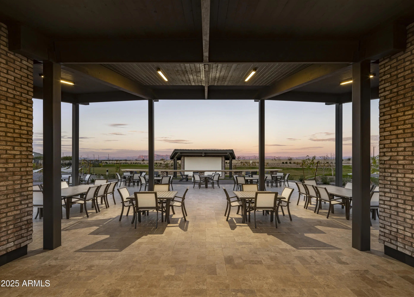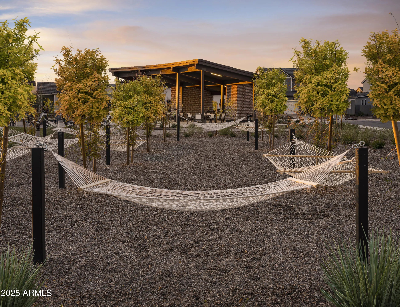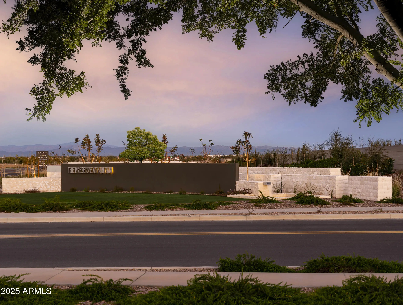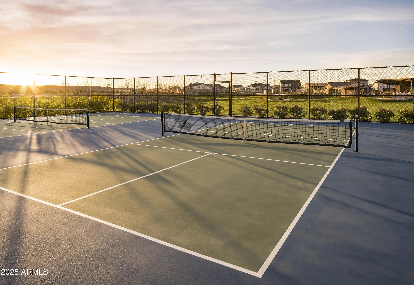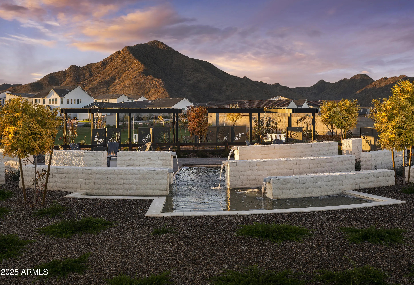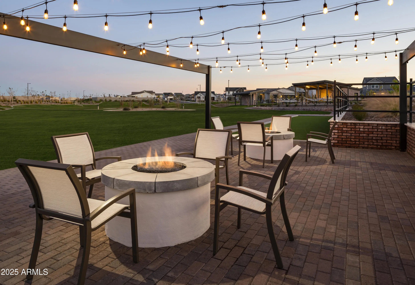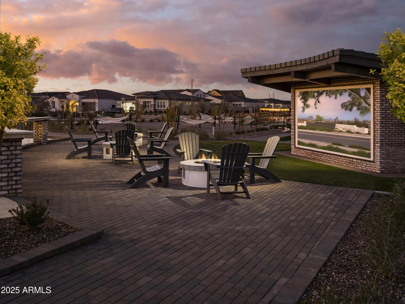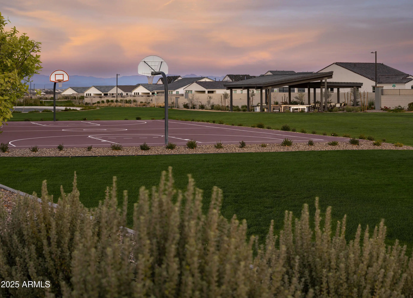- 3 Beds
- 3 Baths
- 2,331 Sqft
- .14 Acres
3643 W Lapis Drive
Enjoy the rustic charm of a farmhouse with contemporary design elements in this Peletier model home! Offering full furnishings! Every detail was carefully curated with you in mind. The open concept layout is ideal for entertaining, whether you are gathered at the kitchen island or in the great room you will feel at home. The great room offers direct access to the covered patio, which create seamless indoor/outdoor living. As you make your way upstairs you can also enjoy the spacious loft for a game room or the ultimate movie night setup. Also located on the second floor are the bedrooms, for ease and convenience. The primary bedroom features a spa-inspired bathroom and walk-in closet. The additional bedrooms are great for accommodating guests or family.
Essential Information
- MLS® #6893883
- Price$825,000
- Bedrooms3
- Bathrooms3.00
- Square Footage2,331
- Acres0.14
- Year Built2021
- TypeResidential
- Sub-TypeSingle Family Residence
- StyleContemporary
- StatusActive
Community Information
- Address3643 W Lapis Drive
- SubdivisionTHE PRESERVE SAN TAN - UNIT 2B
- CitySan Tan Valley
- CountyPinal
- StateAZ
- Zip Code85144
Amenities
- UtilitiesSRP, City Gas
- Parking Spaces4
- # of Garages2
- ViewMountain(s)
- Has PoolYes
- PoolPlay Pool
Interior
- HeatingNatural Gas
- CoolingProgrammable Thmstat
- FireplaceYes
- FireplacesLiving Room
- # of Stories2
Interior Features
Double Vanity, Upstairs, Furnished(See Rmrks), Kitchen Island, Pantry, Full Bth Master Bdrm
Exterior
- WindowsDual Pane, Vinyl Frame
- RoofTile, Concrete
- ConstructionStucco, Wood Frame, Painted
Exterior Features
Built-in BBQ, Childrens Play Area, Covered Patio(s), Patio
Lot Description
Synthetic Grass Frnt, Synthetic Grass Back, Irrigation Front, Irrigation Back
School Information
- HighSan Tan Foothills High School
District
Florence Unified School District
Elementary
Skyline Ranch Elementary School
Middle
Skyline Ranch Elementary School
Listing Details
- OfficeToll Brothers Real Estate
Toll Brothers Real Estate.
![]() Information Deemed Reliable But Not Guaranteed. All information should be verified by the recipient and none is guaranteed as accurate by ARMLS. ARMLS Logo indicates that a property listed by a real estate brokerage other than Launch Real Estate LLC. Copyright 2025 Arizona Regional Multiple Listing Service, Inc. All rights reserved.
Information Deemed Reliable But Not Guaranteed. All information should be verified by the recipient and none is guaranteed as accurate by ARMLS. ARMLS Logo indicates that a property listed by a real estate brokerage other than Launch Real Estate LLC. Copyright 2025 Arizona Regional Multiple Listing Service, Inc. All rights reserved.
Listing information last updated on November 5th, 2025 at 8:49pm MST.



