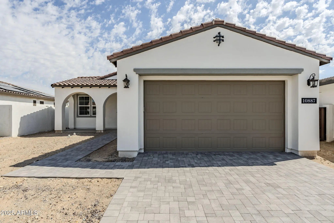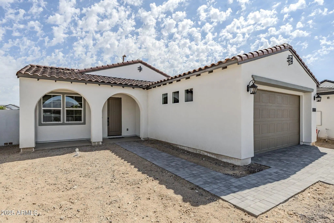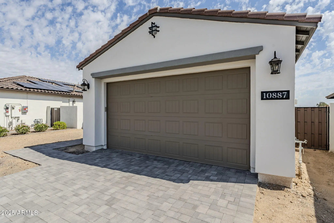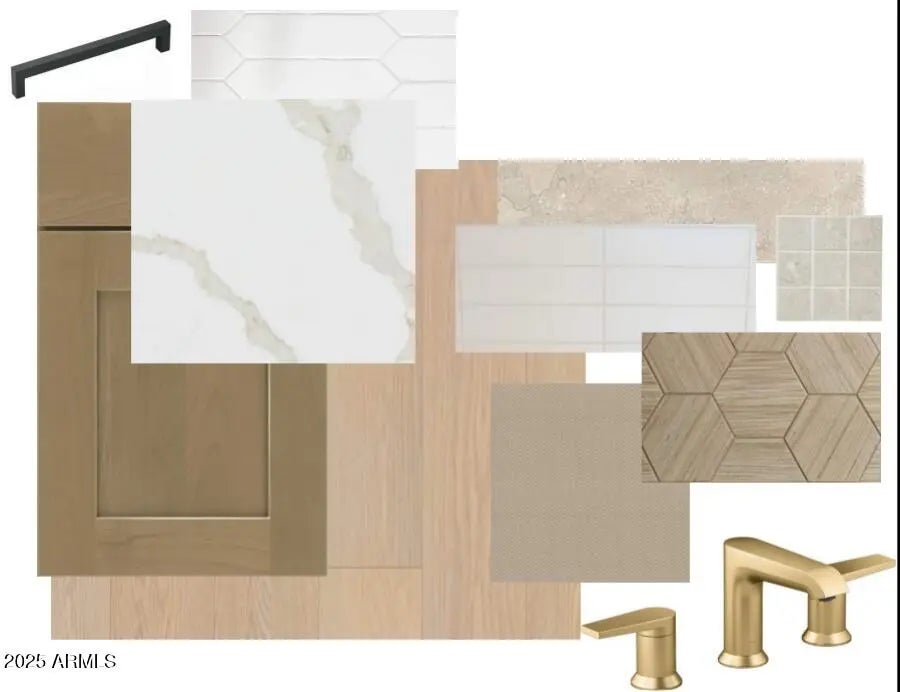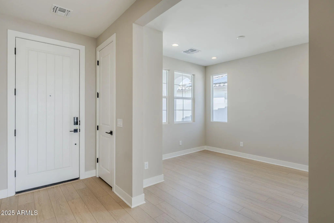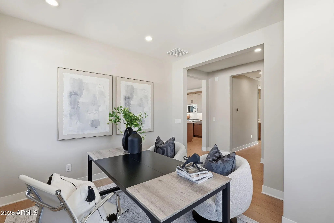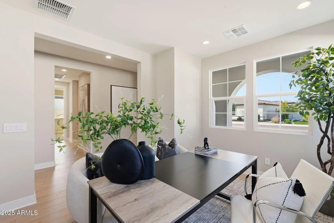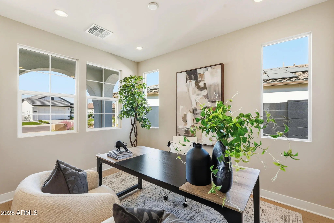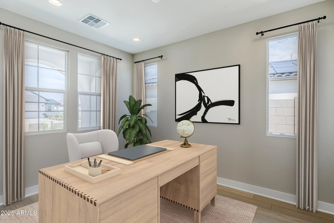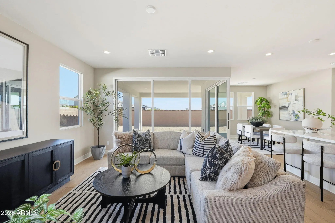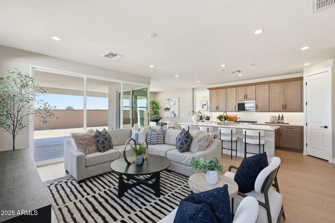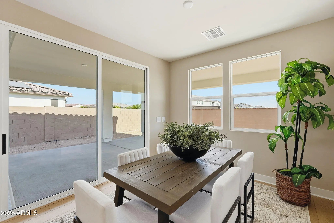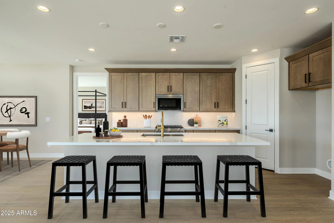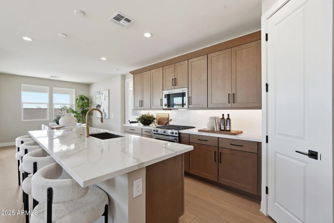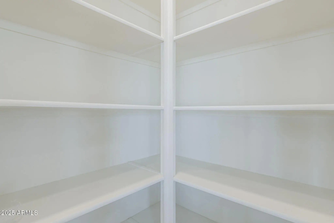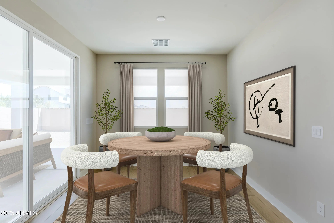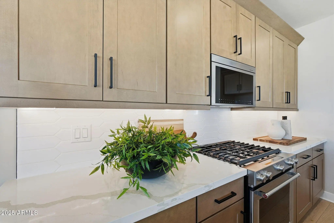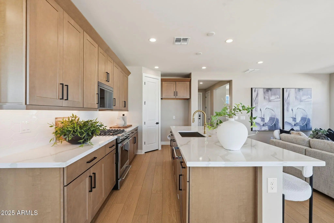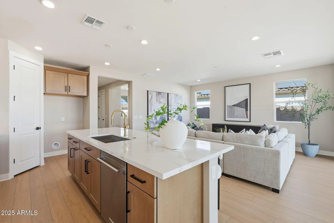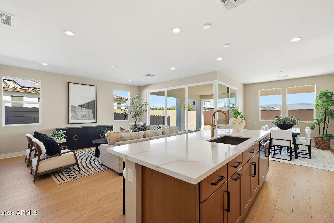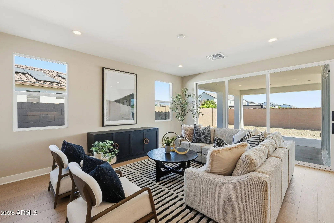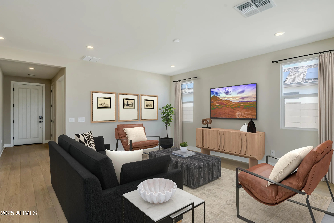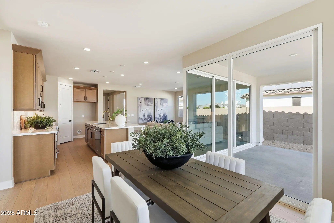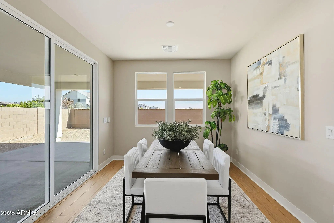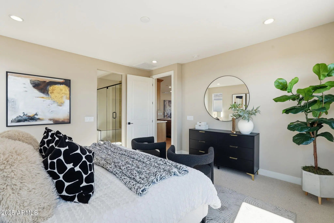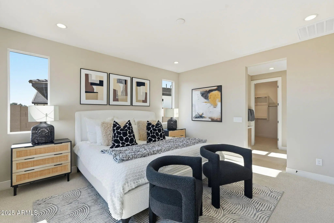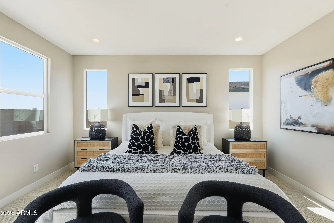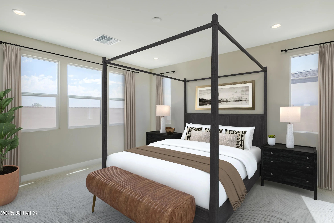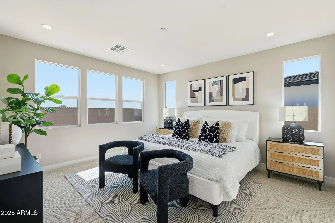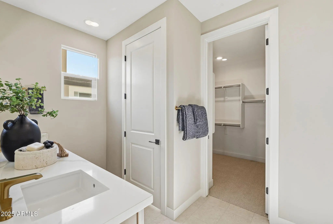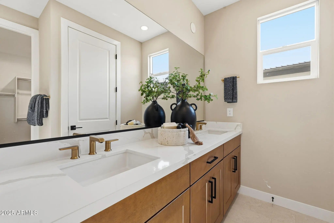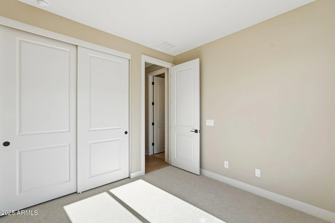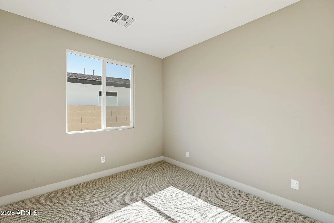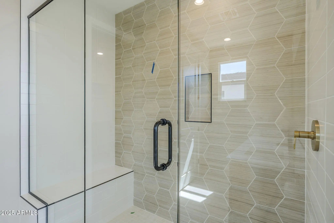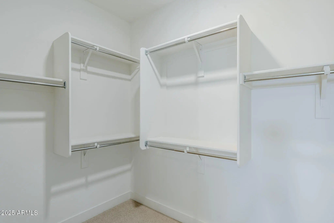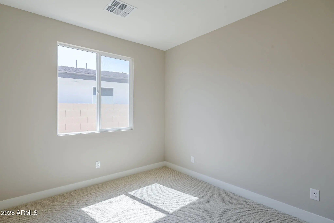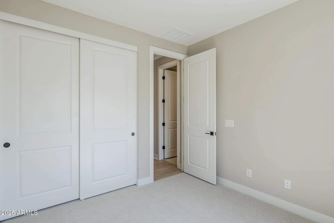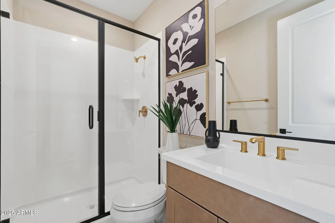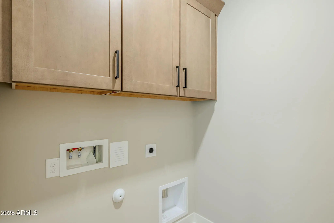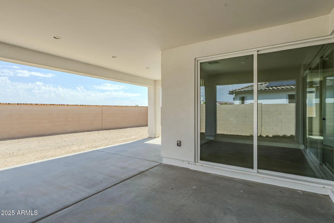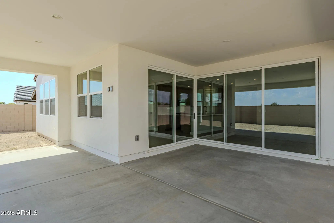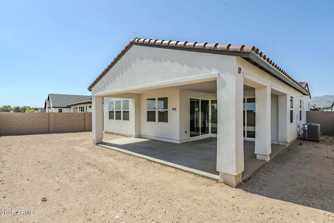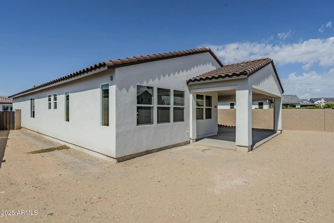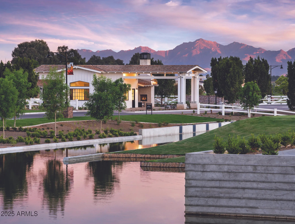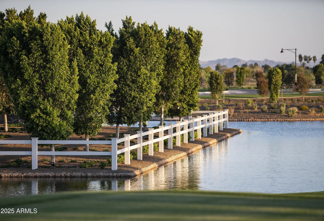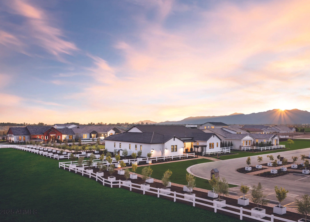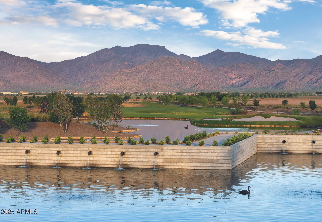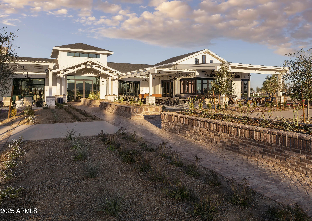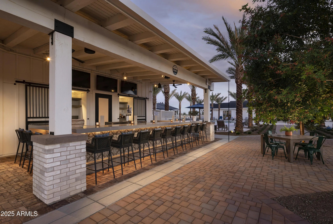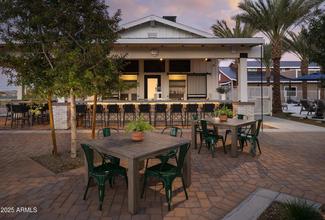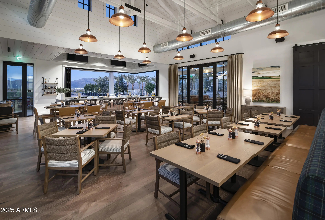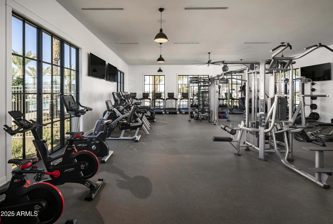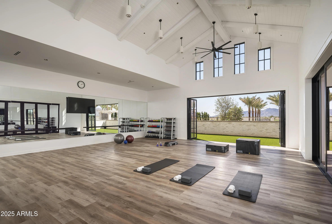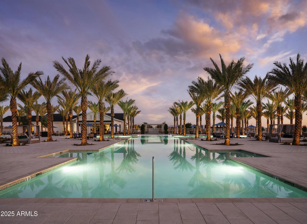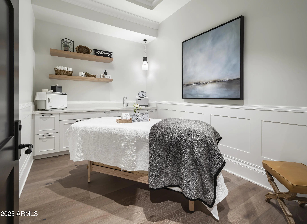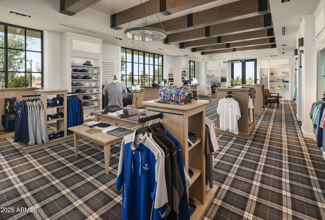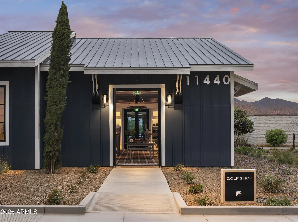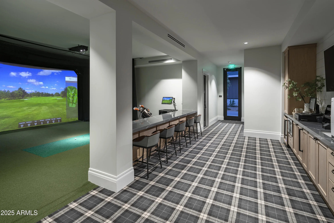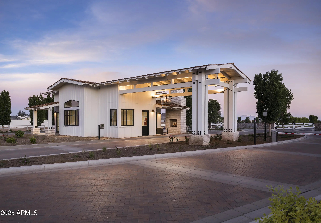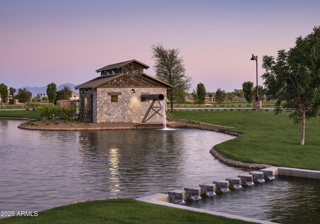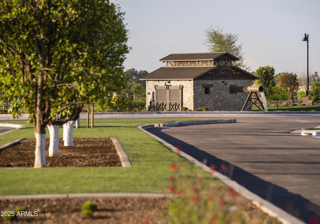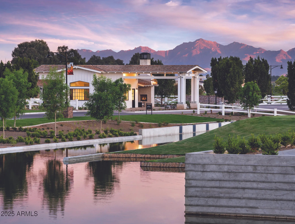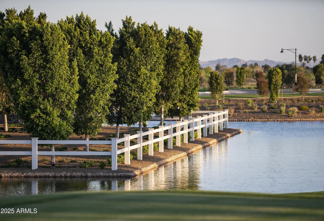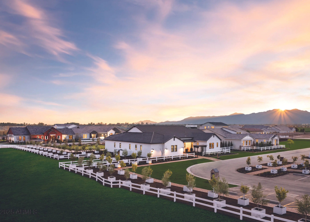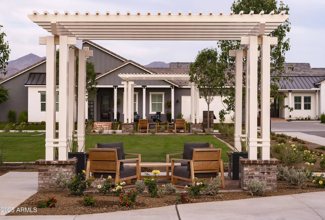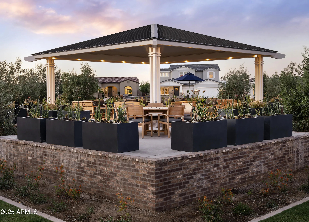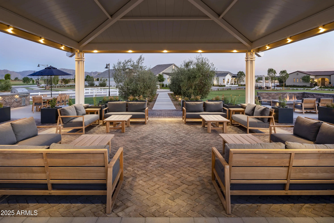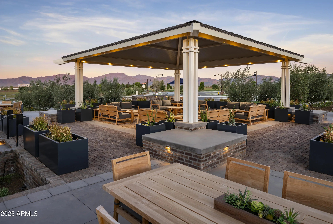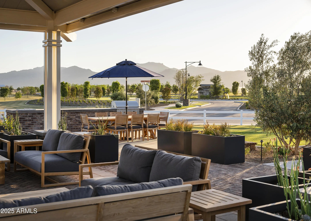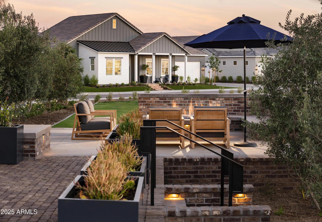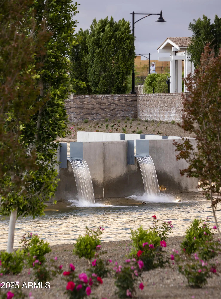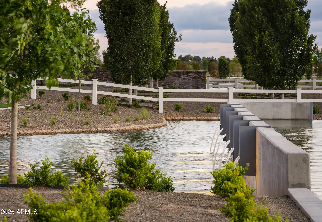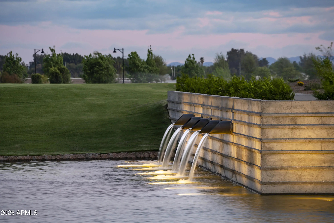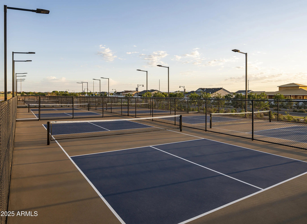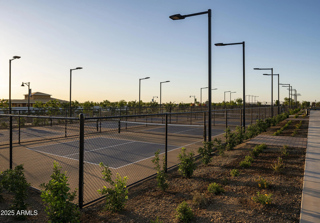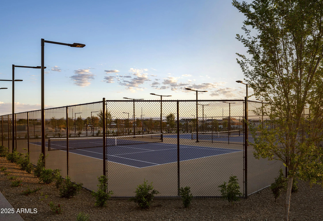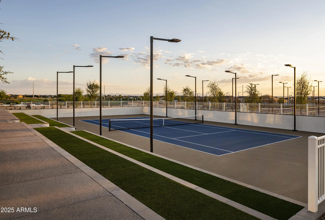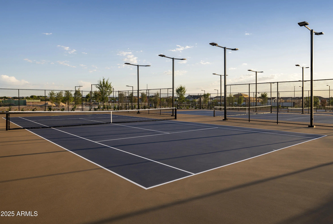- 3 Beds
- 2 Baths
- 1,520 Sqft
- .15 Acres
10887 N Blakely Street
Situated within the highly desirable community of Sterling Grove is the charming Del Ray plan. Complete with a covered patio and an inviting entry you will feel right at home. The seamless floorplan ties the home together beautifully. The kitchen offers name brand appliances and a walk-in pantry. The great room features an impressive 90 degree sliding door making it ideal for indoor/outdoor living. The primary bedroom includes a shower with a sink and a walk-in closet. The secondary bedroom and office allow for endless possibilities to tailor the home to your needs.
Essential Information
- MLS® #6893998
- Price$690,000
- Bedrooms3
- Bathrooms2.00
- Square Footage1,520
- Acres0.15
- Year Built2025
- TypeResidential
- Sub-TypeSingle Family Residence
- StatusActive
Community Information
- Address10887 N Blakely Street
- CitySurprise
- CountyMaricopa
- StateAZ
- Zip Code85388
Subdivision
TOLL AT PRASADA PHASE 2 UNIT F & UNIT C AMD
Amenities
- UtilitiesAPS, SW Gas
- Parking Spaces4
- # of Garages2
Amenities
Golf, Pickleball, Lake, Gated, Community Spa, Community Spa Htd, Community Media Room, Guarded Entry, Tennis Court(s), Playground, Biking/Walking Path, Fitness Center
Interior
- AppliancesGas Cooktop
- # of Stories1
Interior Features
Double Vanity, Eat-in Kitchen, Kitchen Island, Pantry, 3/4 Bath Master Bdrm
Heating
ENERGY STAR Qualified Equipment, Natural Gas
Cooling
Central Air, ENERGY STAR Qualified Equipment
Exterior
- Lot DescriptionDirt Front, Dirt Back
- RoofConcrete
Windows
Low-Emissivity Windows, Dual Pane, ENERGY STAR Qualified Windows
Construction
Spray Foam Insulation, Stucco, Wood Frame
School Information
- DistrictDysart Unified District
- ElementarySonoran Heights Middle School
- MiddleSonoran Heights Middle School
- HighShadow Ridge High School
Listing Details
- OfficeToll Brothers Real Estate
Price Change History for 10887 N Blakely Street, Surprise, AZ (MLS® #6893998)
| Date | Details | Change |
|---|---|---|
| Price Reduced from $700,000 to $690,000 |
Toll Brothers Real Estate.
![]() Information Deemed Reliable But Not Guaranteed. All information should be verified by the recipient and none is guaranteed as accurate by ARMLS. ARMLS Logo indicates that a property listed by a real estate brokerage other than Launch Real Estate LLC. Copyright 2025 Arizona Regional Multiple Listing Service, Inc. All rights reserved.
Information Deemed Reliable But Not Guaranteed. All information should be verified by the recipient and none is guaranteed as accurate by ARMLS. ARMLS Logo indicates that a property listed by a real estate brokerage other than Launch Real Estate LLC. Copyright 2025 Arizona Regional Multiple Listing Service, Inc. All rights reserved.
Listing information last updated on November 23rd, 2025 at 5:19pm MST.



