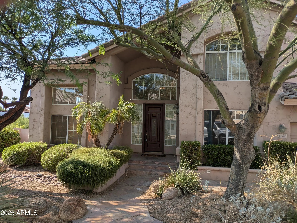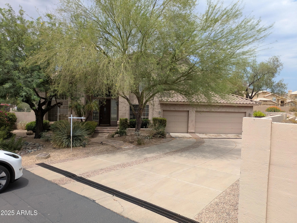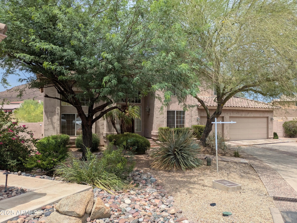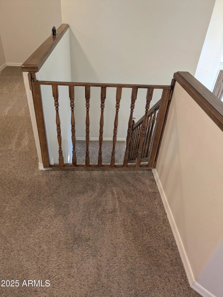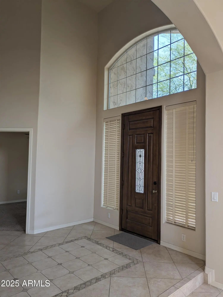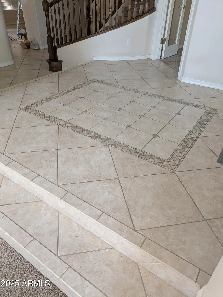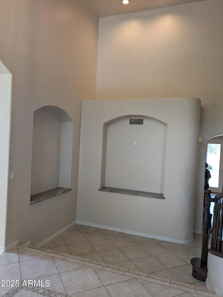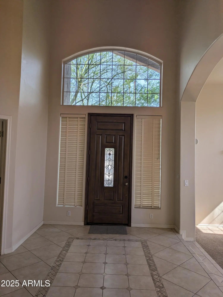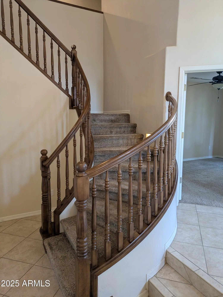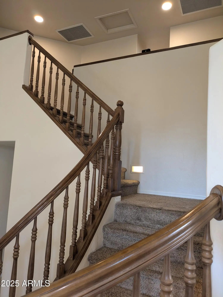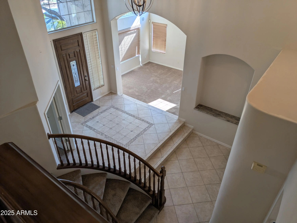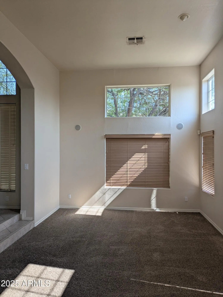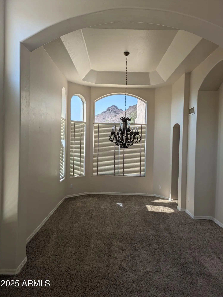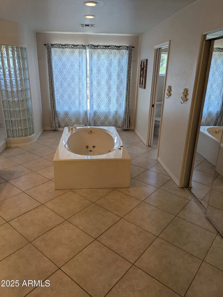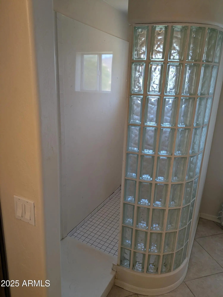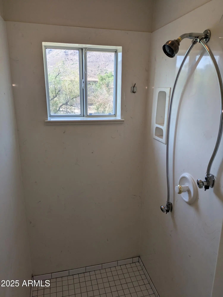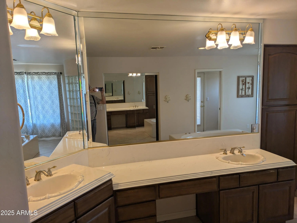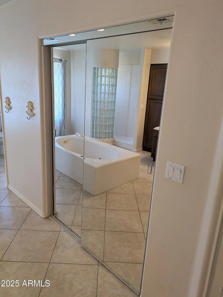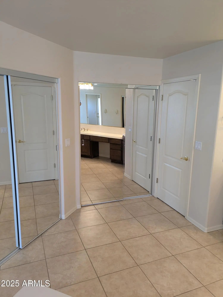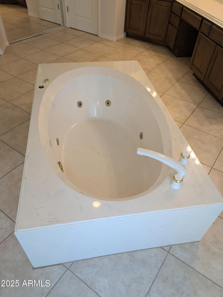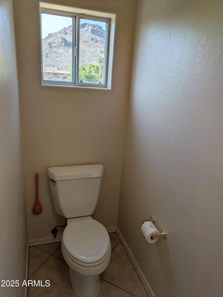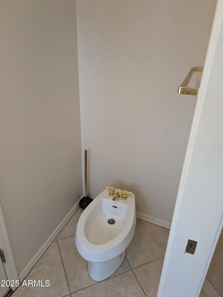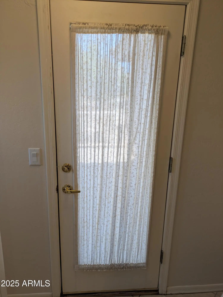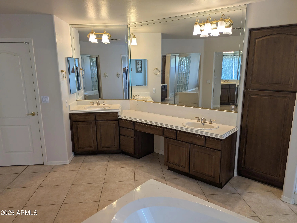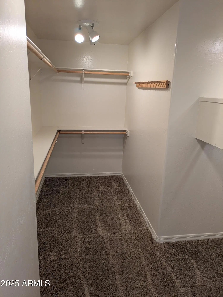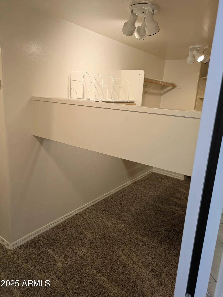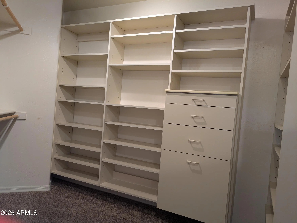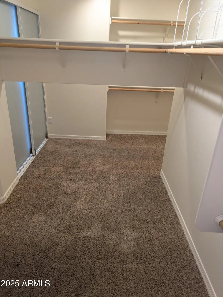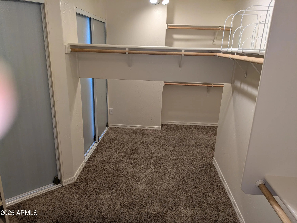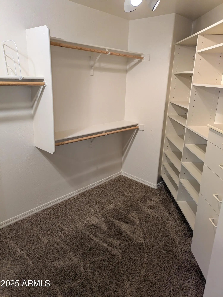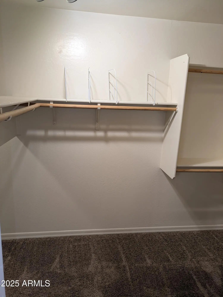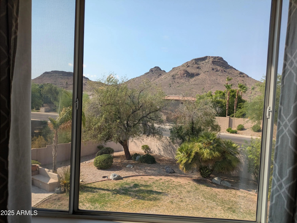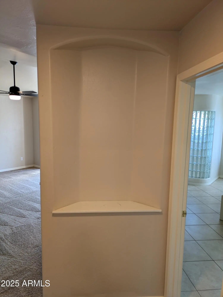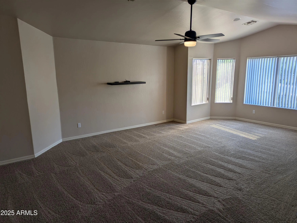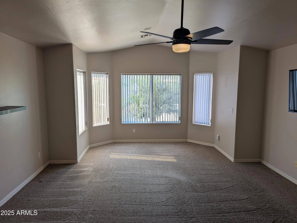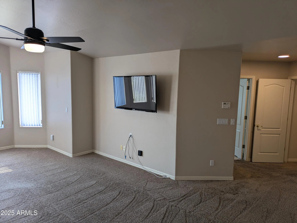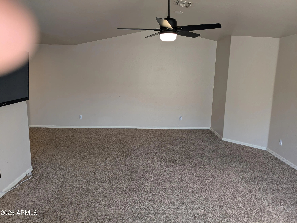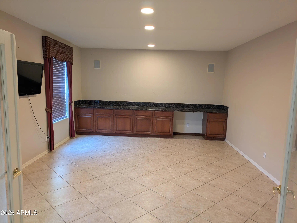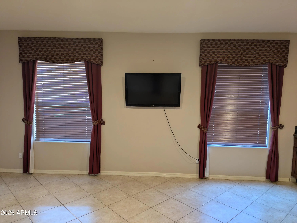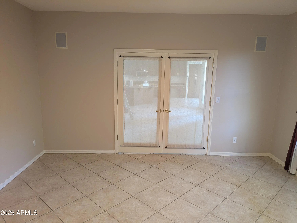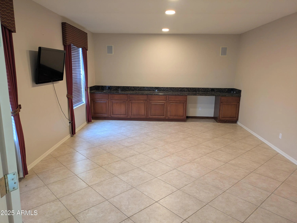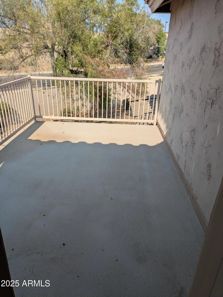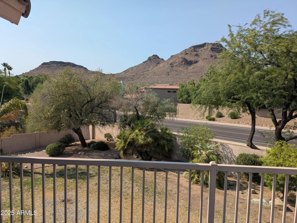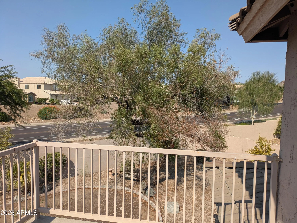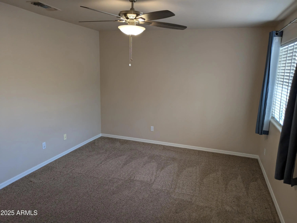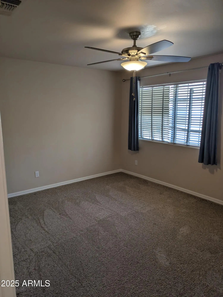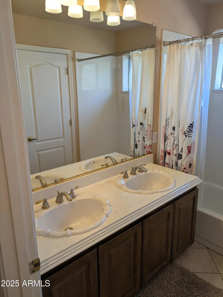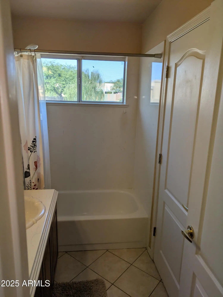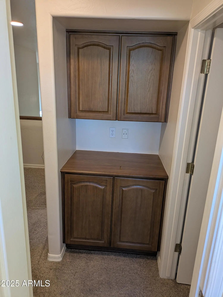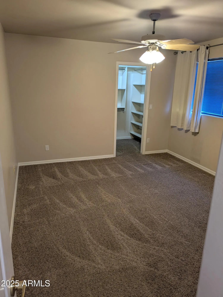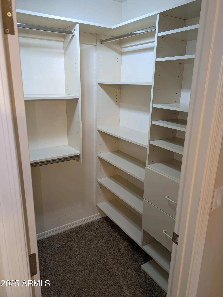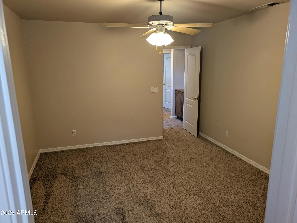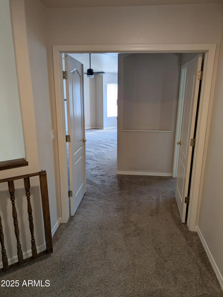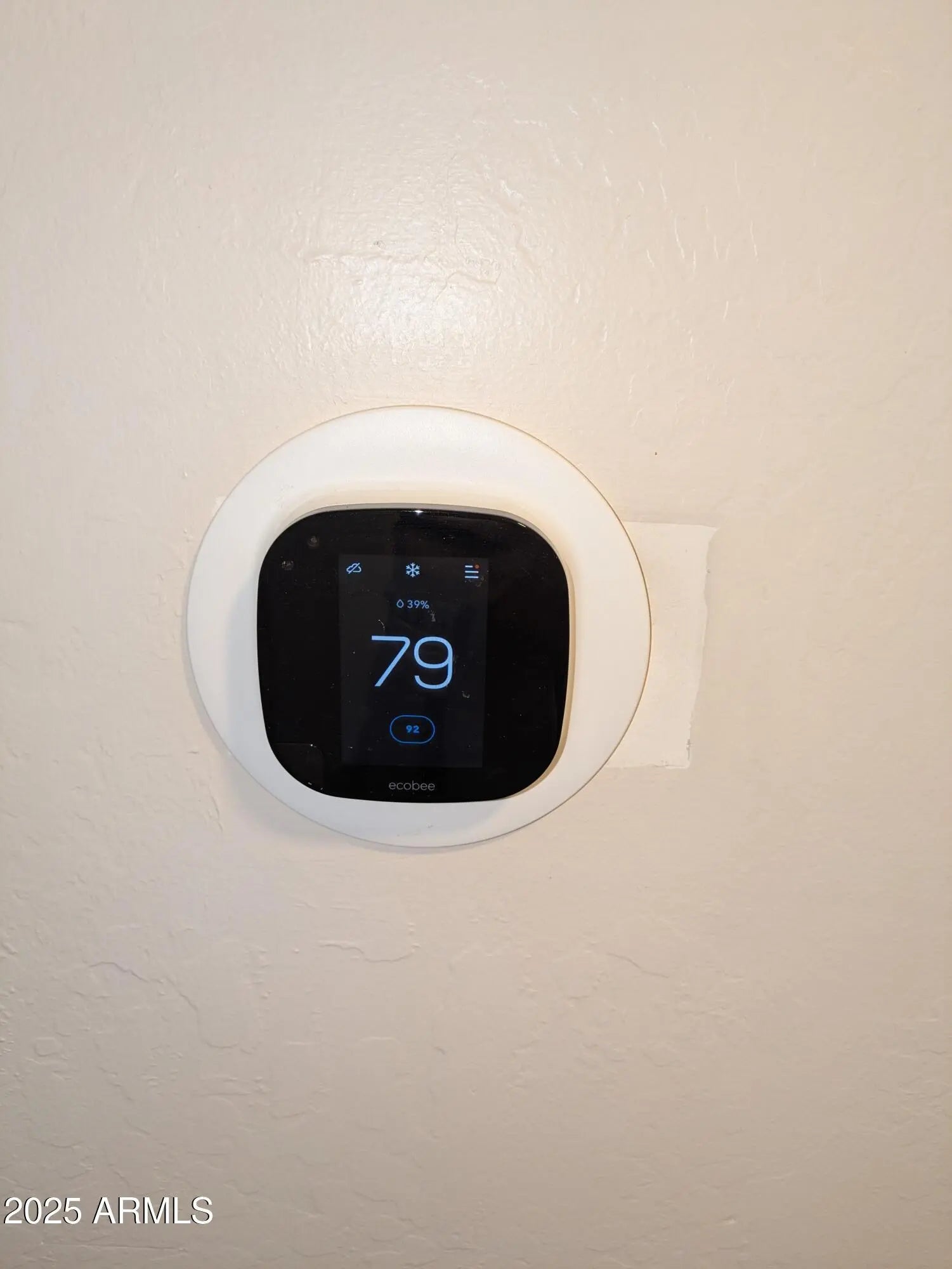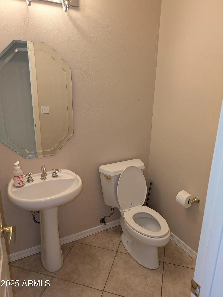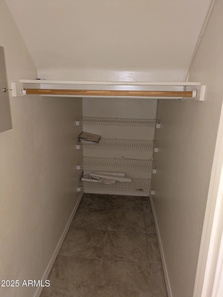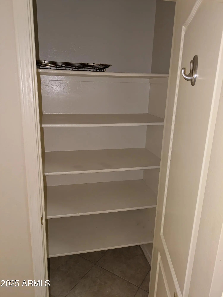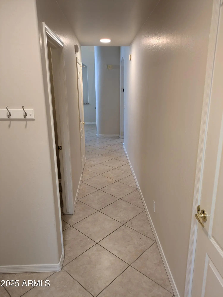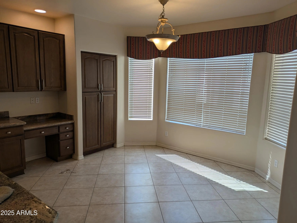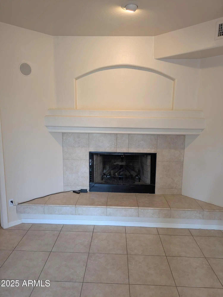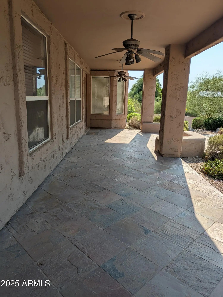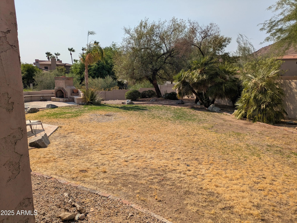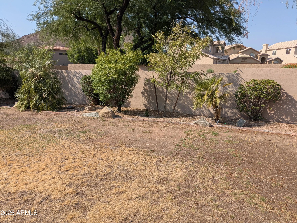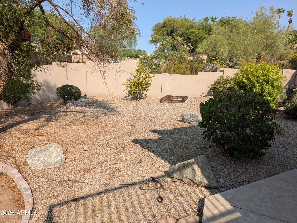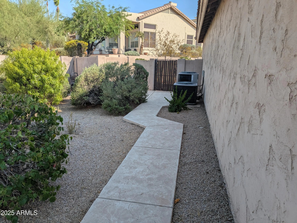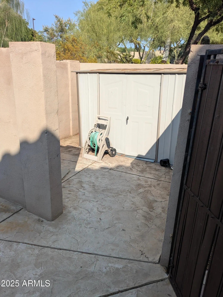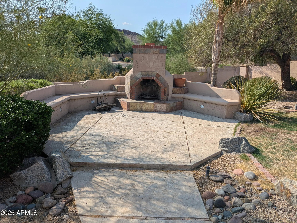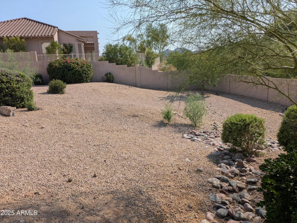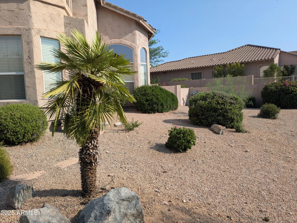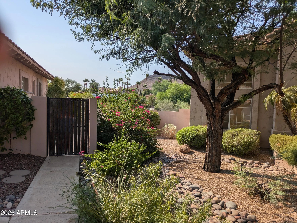- 4 Beds
- 3 Baths
- 3,940 Sqft
- .48 Acres
1548 E Estrid Avenue
Wow !!! Big Home on a Large Lot. Quiet in a Gated Community, small Cul-De-Sac street. Private Office Downstairs, Large Game or Theater Room on 1st level. (Both could be extra bedrooms) Living Room, Dining Room, Family Room, & Kitchen all on main level. Large Kitchen with an Island. All Stainless Steel Appliances. Granite Counters Tops thru-out Home. Large Covered Patio with Fans & Great Mountain Views. All Bedrooms Upstairs, Master has a Large Walk-In Closets, Large Soaking Tub with Jacuzzi & Snail Shower. Master has a Bidet & a walk out Patio/Deck with Great Views. Garage has lots of Cabinets & a Electric Car Charger. Backyard has a Built-In Wood Burning Fireplace. Spindle Staircase. Jack & Jill Bedrooms with walk in closets & Classy Closet Built-Ins.
Essential Information
- MLS® #6894069
- Price$849,900
- Bedrooms4
- Bathrooms3.00
- Square Footage3,940
- Acres0.48
- Year Built1995
- TypeResidential
- Sub-TypeSingle Family Residence
- StyleSanta Barbara/Tuscan
- StatusActive Under Contract
Community Information
- Address1548 E Estrid Avenue
- CityPhoenix
- CountyMaricopa
- StateAZ
- Zip Code85022
Subdivision
POINTE MOUNTAINSIDE GOLF COMMUNITY UNIT TWO
Amenities
- UtilitiesAPS
- Parking Spaces7
- # of Garages3
- ViewCity Lights, Mountain(s)
Amenities
Golf, Gated, Community Spa, Community Spa Htd, Biking/Walking Path
Parking
Garage Door Opener, Extended Length Garage, Direct Access, Attch'd Gar Cabinets, Electric Vehicle Charging Station(s)
Interior
- AppliancesElectric Cooktop
- HeatingElectric, Ceiling
- FireplaceYes
- # of Stories2
Interior Features
High Speed Internet, Granite Counters, Double Vanity, Upstairs, Eat-in Kitchen, Breakfast Bar, 9+ Flat Ceilings, Vaulted Ceiling(s), Kitchen Island, Pantry, Bidet, Full Bth Master Bdrm, Separate Shwr & Tub, Tub with Jets
Cooling
Central Air, Ceiling Fan(s), Programmable Thmstat
Fireplaces
Exterior Fireplace, Family Room
Exterior
- WindowsDual Pane
- RoofTile
- ConstructionStucco, Wood Frame, Painted
Exterior Features
Balcony, Covered Patio(s), Patio, Storage
Lot Description
Sprinklers In Rear, Sprinklers In Front, Desert Front, Gravel/Stone Front, Gravel/Stone Back, Grass Back, Auto Timer H2O Front, Auto Timer H2O Back
School Information
- ElementaryHidden Hills Elementary School
- MiddleShea Middle School
- HighShadow Mountain High School
District
Paradise Valley Unified District
Listing Details
- OfficeHomeSmart
Price Change History for 1548 E Estrid Avenue, Phoenix, AZ (MLS® #6894069)
| Date | Details | Change |
|---|---|---|
| Status Changed from Active to Active Under Contract | – | |
| Price Reduced from $894,900 to $849,900 | ||
| Price Reduced from $949,000 to $894,900 |
HomeSmart.
![]() Information Deemed Reliable But Not Guaranteed. All information should be verified by the recipient and none is guaranteed as accurate by ARMLS. ARMLS Logo indicates that a property listed by a real estate brokerage other than Launch Real Estate LLC. Copyright 2025 Arizona Regional Multiple Listing Service, Inc. All rights reserved.
Information Deemed Reliable But Not Guaranteed. All information should be verified by the recipient and none is guaranteed as accurate by ARMLS. ARMLS Logo indicates that a property listed by a real estate brokerage other than Launch Real Estate LLC. Copyright 2025 Arizona Regional Multiple Listing Service, Inc. All rights reserved.
Listing information last updated on December 9th, 2025 at 6:18am MST.



