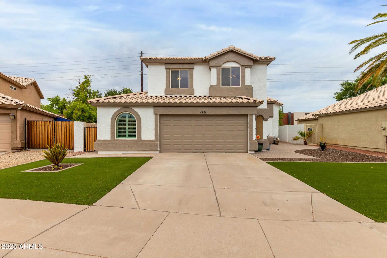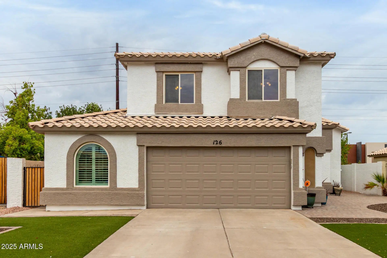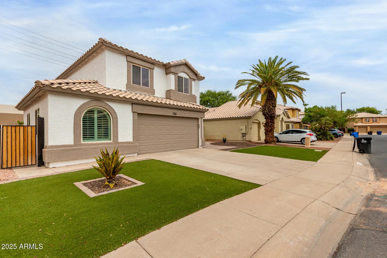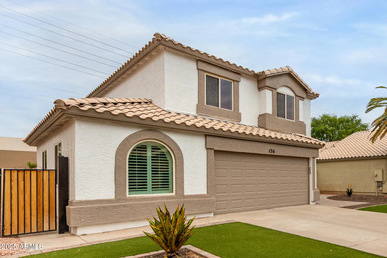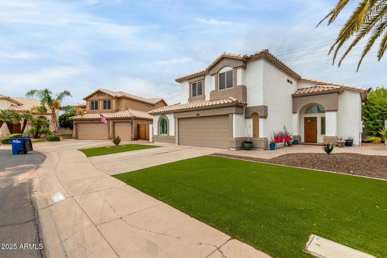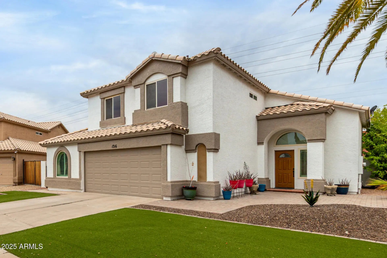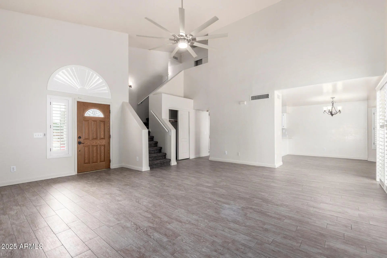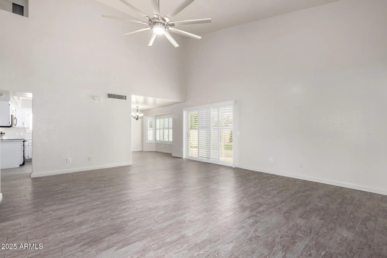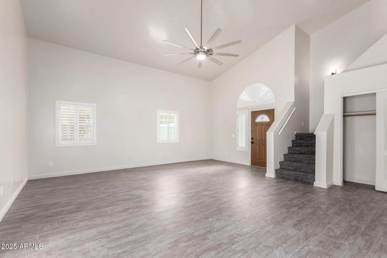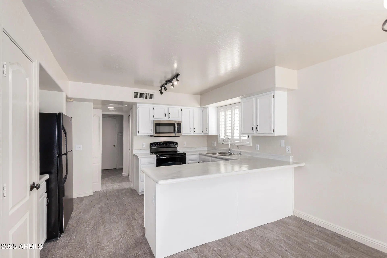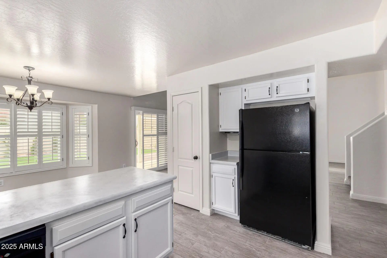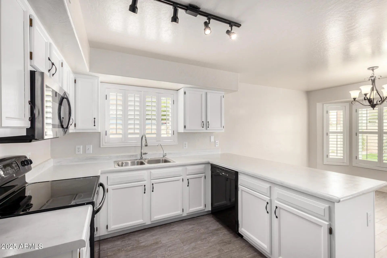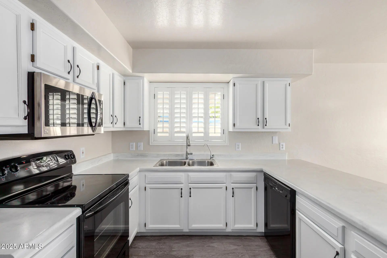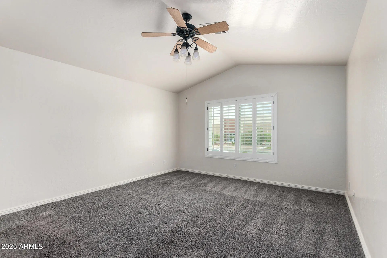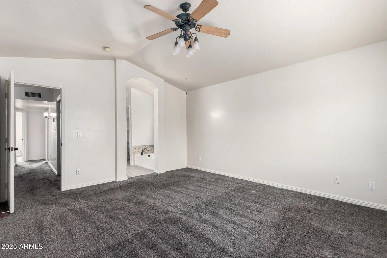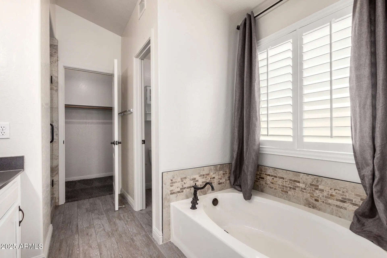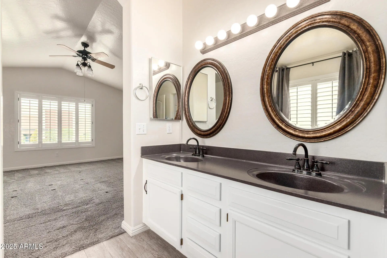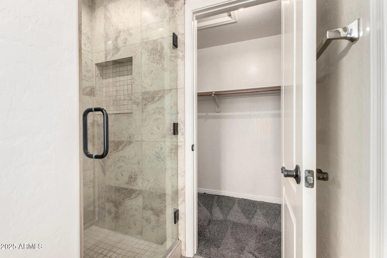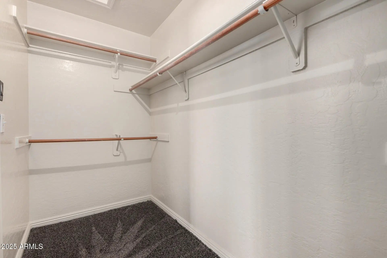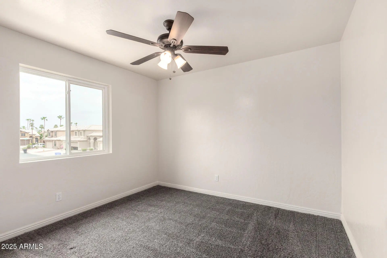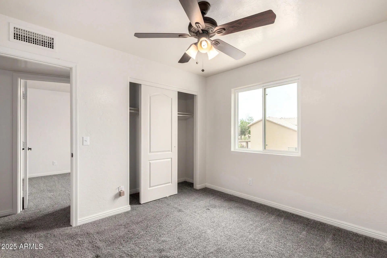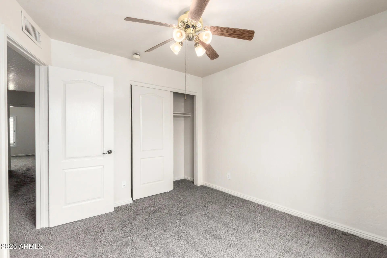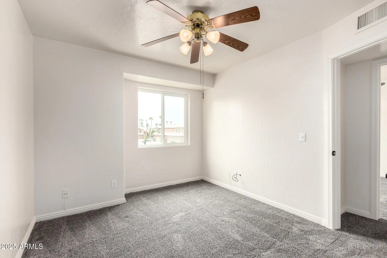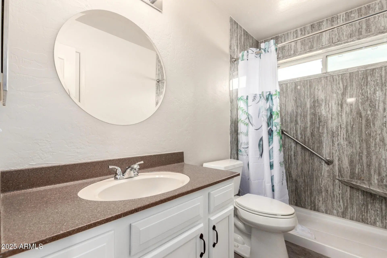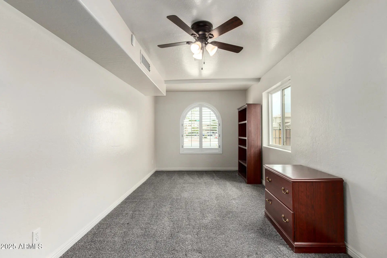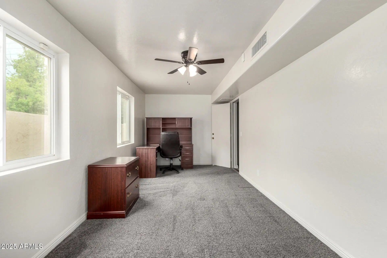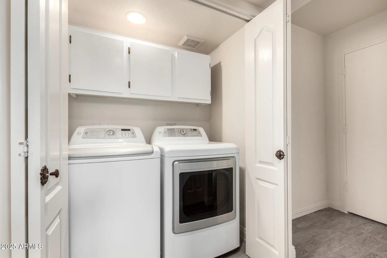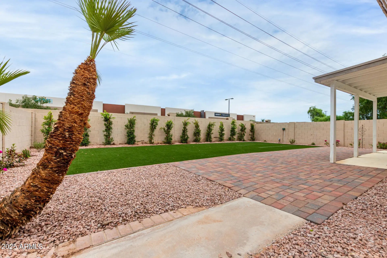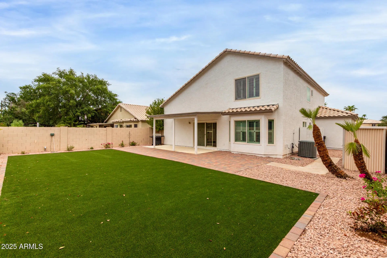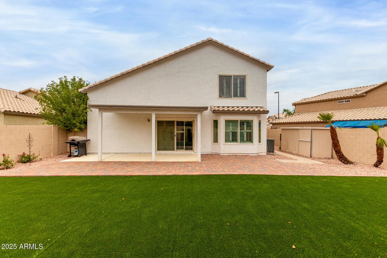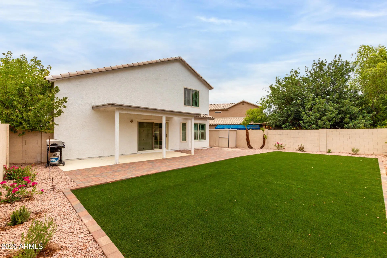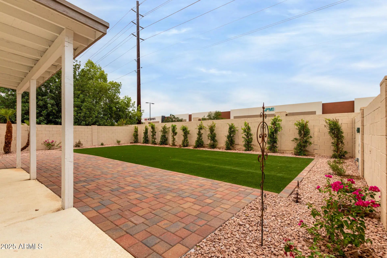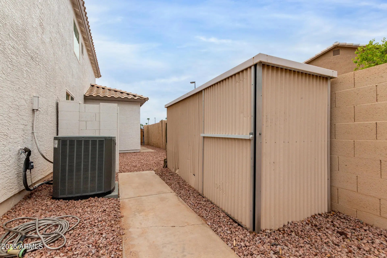- 3 Beds
- 3 Baths
- 2,016 Sqft
- .13 Acres
126 S Bay Drive
Step inside this beautifully updated 2-story home in the sought-after Islands community! Featuring 3 bedrooms, a spacious den or bonus room, and 2.5 baths, this home offers soaring vaulted ceilings and fresh interior paint throughout. The bright, open kitchen includes epoxy counters, refreshed cabinets, a breakfast bar, and charming bay windows. The main level also has an oversized den or bonus room, laundry area, powder room and wood-look tile. Upstairs, you'll find three bedrooms, including a generously sized primary suite with a large bathroom, separate tub and shower, double sinks, and an expansive walk-in closet. Additional upgrades include updated flooring, remodeled showers, new toilets, plantation shutters, and a reverse osmosis system. The 2.5-car garage also features built-in storage. Turf and hedges/trees make up the newly installed backyard landscaping that will give plenty of privacy and when grown.
Essential Information
- MLS® #6894368
- Price$525,000
- Bedrooms3
- Bathrooms3.00
- Square Footage2,016
- Acres0.13
- Year Built1994
- TypeResidential
- Sub-TypeSingle Family Residence
- StatusActive
Community Information
- Address126 S Bay Drive
- SubdivisionMartinique III at The Islands
- CityGilbert
- CountyMaricopa
- StateAZ
- Zip Code85233
Amenities
- UtilitiesSRP
- Parking Spaces5
- ParkingGarage Door Opener
- # of Garages3
Amenities
Lake, Playground, Biking/Walking Path
Interior
- HeatingElectric
- CoolingCentral Air, Ceiling Fan(s)
- # of Stories2
Interior Features
High Speed Internet, Double Vanity, Upstairs, Eat-in Kitchen, Breakfast Bar, Vaulted Ceiling(s), Pantry, Full Bth Master Bdrm, Separate Shwr & Tub
Appliances
Dryer, Washer, Water Softener Owned, Refrigerator, Dishwasher, Disposal, Water Purifier
Exterior
- Exterior FeaturesCovered Patio(s), Patio
- RoofTile
- ConstructionStucco, Wood Frame, Painted
Lot Description
Sprinklers In Rear, Sprinklers In Front
School Information
- DistrictGilbert Unified District
- ElementaryIslands Elementary School
- MiddleMesquite Jr High School
- HighMesquite High School
Listing Details
Office
Keller Williams Realty Sonoran Living
Price Change History for 126 S Bay Drive, Gilbert, AZ (MLS® #6894368)
| Date | Details | Change |
|---|---|---|
| Price Reduced from $549,894 to $525,000 | ||
| Price Reduced from $549,895 to $549,894 | ||
| Price Reduced from $549,900 to $549,895 |
Keller Williams Realty Sonoran Living.
![]() Information Deemed Reliable But Not Guaranteed. All information should be verified by the recipient and none is guaranteed as accurate by ARMLS. ARMLS Logo indicates that a property listed by a real estate brokerage other than Launch Real Estate LLC. Copyright 2026 Arizona Regional Multiple Listing Service, Inc. All rights reserved.
Information Deemed Reliable But Not Guaranteed. All information should be verified by the recipient and none is guaranteed as accurate by ARMLS. ARMLS Logo indicates that a property listed by a real estate brokerage other than Launch Real Estate LLC. Copyright 2026 Arizona Regional Multiple Listing Service, Inc. All rights reserved.
Listing information last updated on February 6th, 2026 at 10:00am MST.



