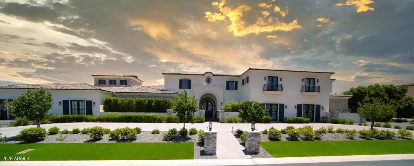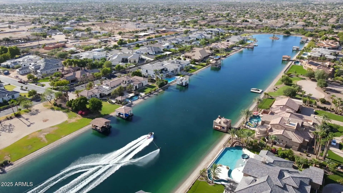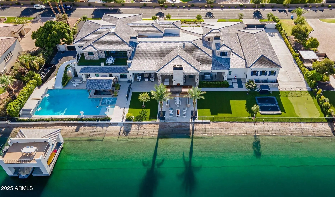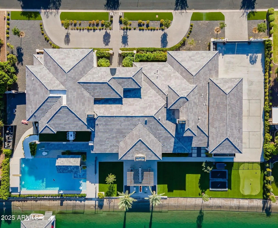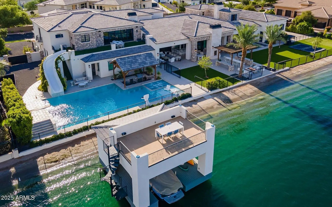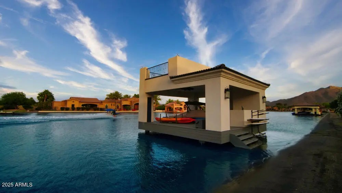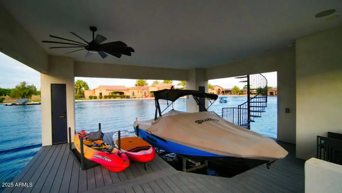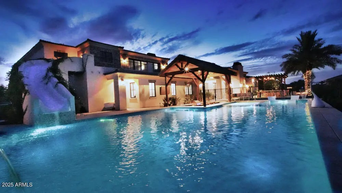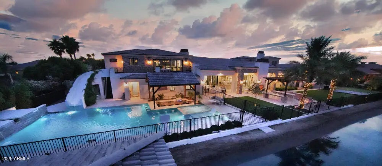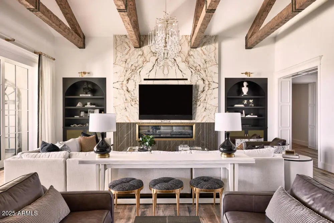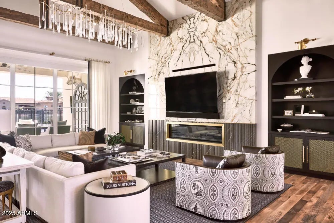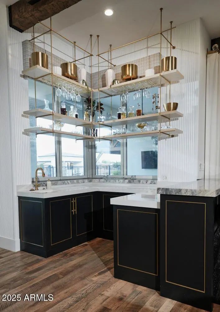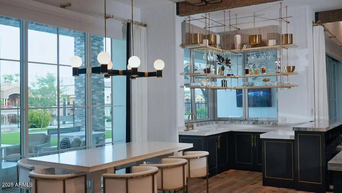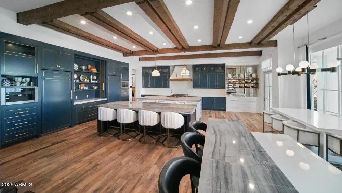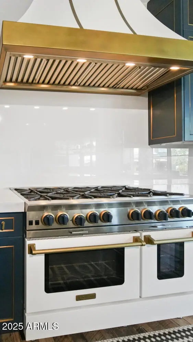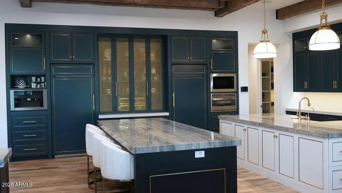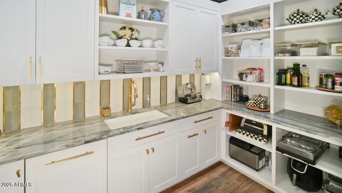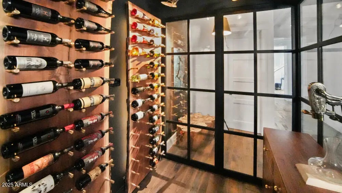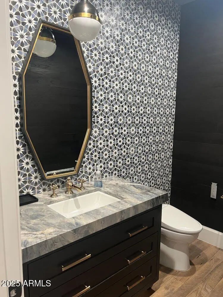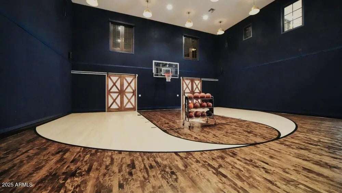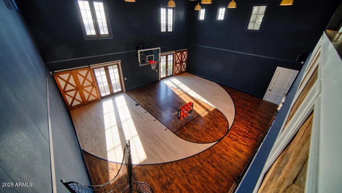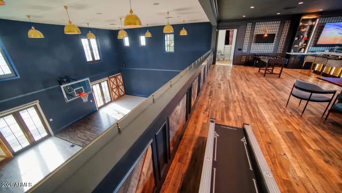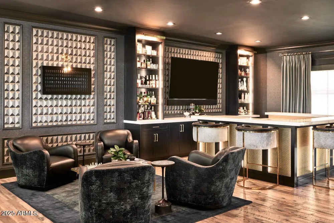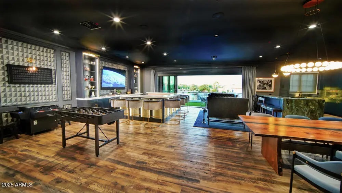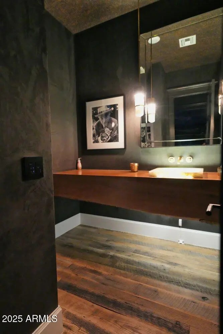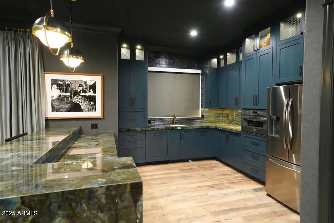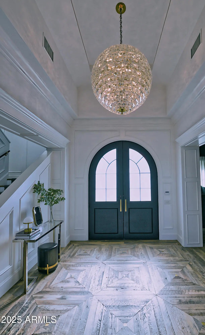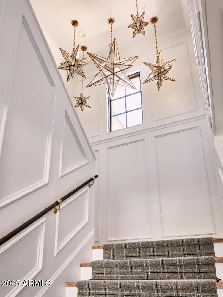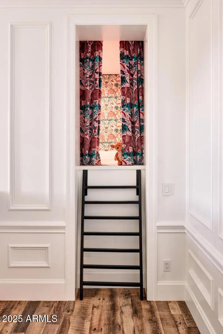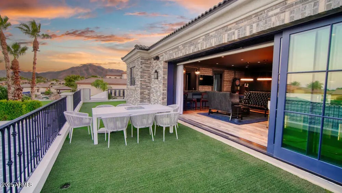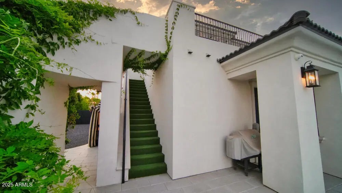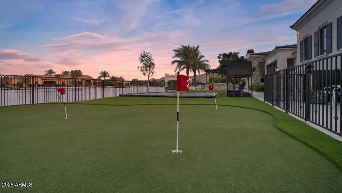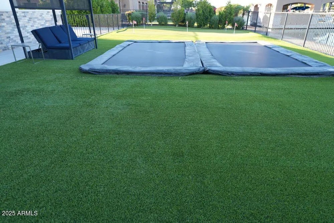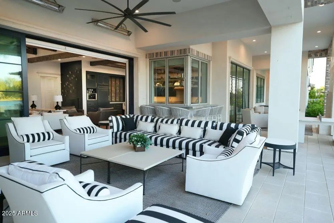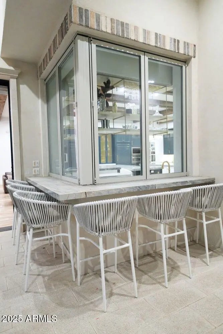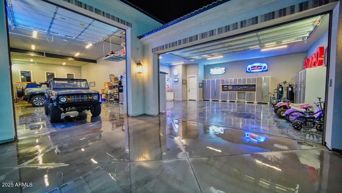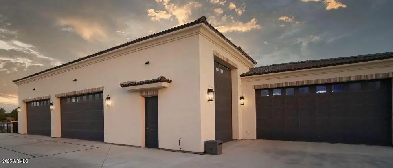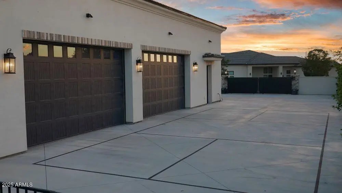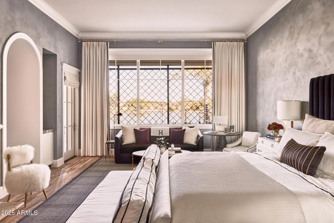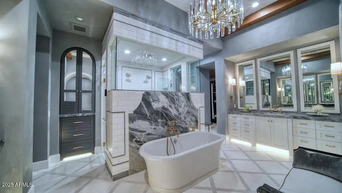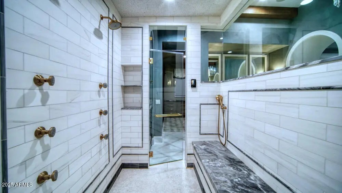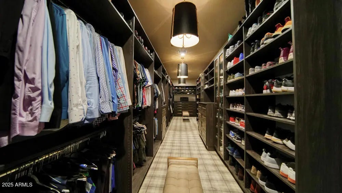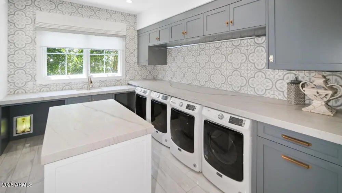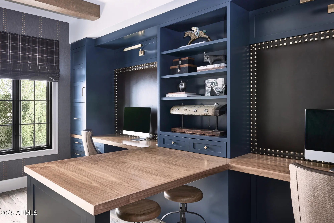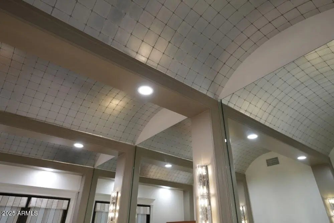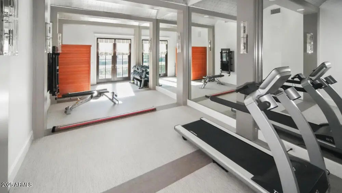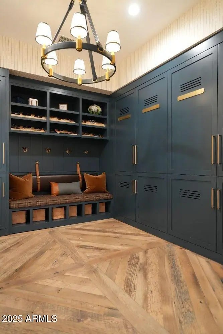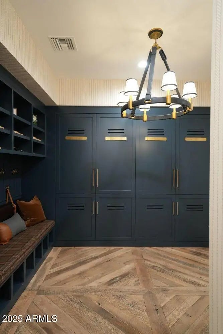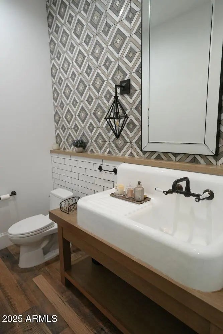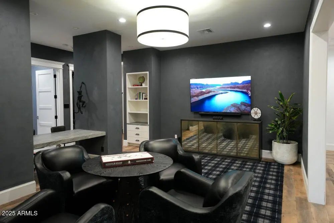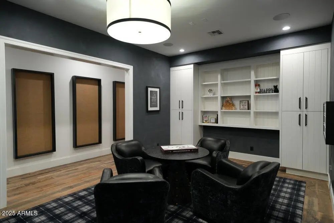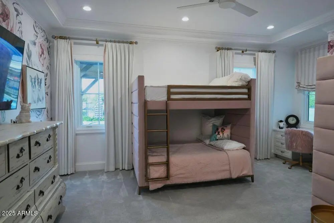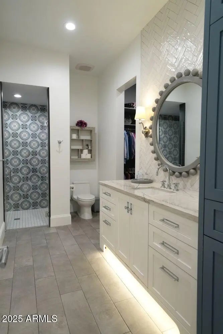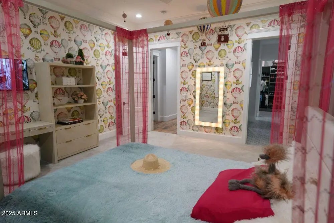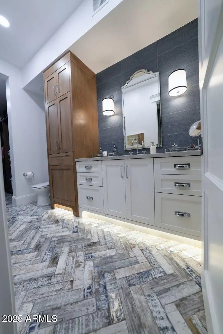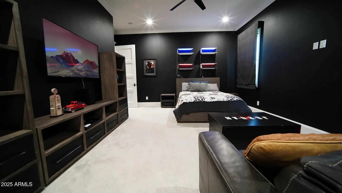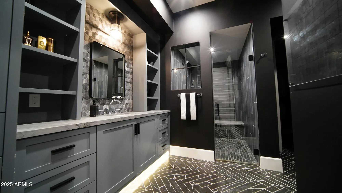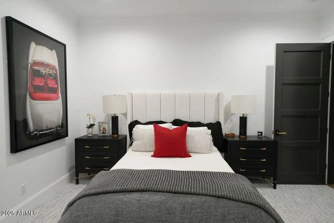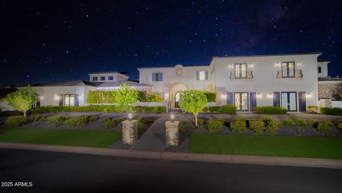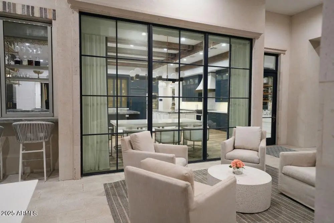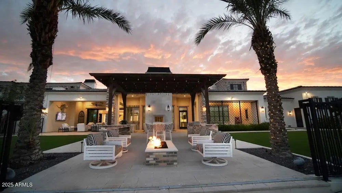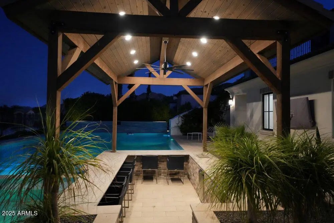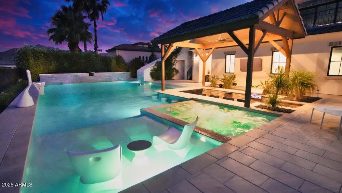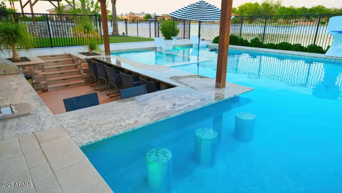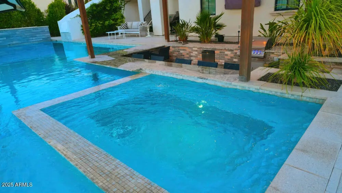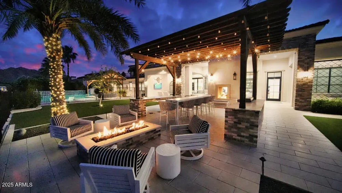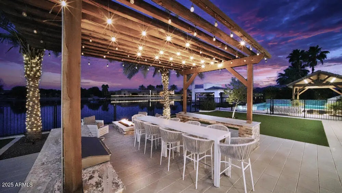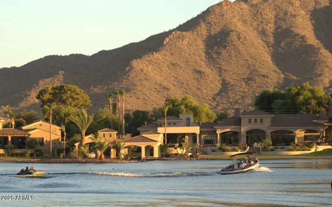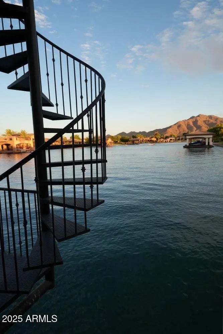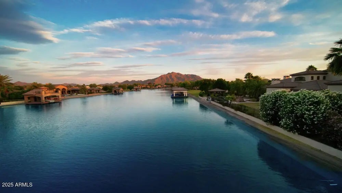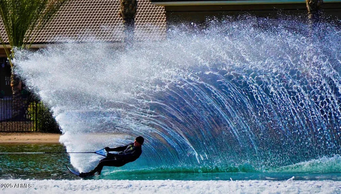- 6 Beds
- 10 Baths
- 11,800 Sqft
- 1 Acres
7381 S Tatum Lane
Impeccable 6-bedroom, 8-bath, 11,800 sq. ft. custom estate offers a stunning blend of luxury and modern elegance on a pristine 1-acre lot within the prestigious San Tan Lakeside Estates. Set against the backdrop of breathtaking mountain views, this waterfront property boasts a private 13-acre ski/wake/paddleboard lake and 236ft of lakefront beach. The home features expansive sliding glass wall panels that open on two levels to reveal panoramic lake views, seamlessly merging indoor and outdoor living spaces. Inside, a chef's dream awaits with a gourmet kitchen outfitted with high-end finishes, two oversized kitchen islands, wine room, and a butler's pantry. The upstairs entertainment bar and game room includes a second kitchen, , and abundant indoor and outdoor seating perfect for hosting guests. All six bedrooms offer en-suite bathrooms, ensuring privacy and comfort for everyone. The master suite's spa-like bathroom is a true retreat with luxurious finishes, expansive designer closets, steam shower, and a deep soaking tub. This family-friendly property is designed for leisure and entertainment, with resort-style amenities throughout. There is an indoor basketball half court. The 1580 sq. ft. diving pool has a swim-up bar, built-in spa, and a slide cascading from the second floor. There are two covered outdoor BBQ cooking areas, one near the pool and another overlooking the lake. Additional highlights include a workout room with sauna; pickleball court, putting green, two built-in trampolines, and an oversized RV garage with space for seven cars. A private boathouse with a hydro lift offers easy access to the water. The custom courtyard and pergola add a touch of elegance to the outdoor space. This estate offers the ultimate in luxury living with every detail meticulously crafted.
Essential Information
- MLS® #6894754
- Price$7,350,000
- Bedrooms6
- Bathrooms10.00
- Square Footage11,800
- Acres1.00
- Year Built2020
- TypeResidential
- Sub-TypeSingle Family Residence
- StyleOther
- StatusActive Under Contract
Community Information
- Address7381 S Tatum Lane
- SubdivisionSANTAN LAKESIDE ESTATES AMD
- CityQueen Creek
- CountyMaricopa
- StateAZ
- Zip Code85142
Amenities
- UtilitiesSRP, SW Gas
- Parking Spaces7
- # of Garages7
- ViewCity Lights, Mountain(s)
- Is WaterfrontYes
- Has PoolYes
Amenities
Lake, Gated, Biking/Walking Path
Parking
RV Access/Parking, Gated, Garage Door Opener, Extended Length Garage, Direct Access, Circular Driveway, Attch'd Gar Cabinets, Over Height Garage, Side Vehicle Entry, RV Garage, Electric Vehicle Charging Station(s)
Pool
Solar Pool Equipment, Diving Pool, Fenced, Heated
Interior
- FireplaceYes
- # of Stories2
Interior Features
Walk-in Pantry, High Speed Internet, Smart Home, Granite Counters, Double Vanity, Other, Master Downstairs, Breakfast Bar, Vaulted Ceiling(s), Wet Bar, Kitchen Island, Pantry, Bidet, Full Bth Master Bdrm, Separate Shwr & Tub
Appliances
Dryer, Washer, Water Softener Owned, Reverse Osmosis, Refrigerator, Built-in Microwave, Dishwasher, Disposal, Gas Range, Gas Oven, Gas Cooktop, Built-In Gas Oven, Built-In Electric Oven, Water Purifier
Heating
ENERGY STAR Qualified Equipment, Electric, Ceiling
Cooling
Central Air, Ceiling Fan(s), ENERGY STAR Qualified Equipment, Programmable Thmstat
Fireplaces
Fire Pit, See Remarks, Two Way Fireplace, Exterior Fireplace, Family Room, Master Bedroom, Gas
Exterior
- RoofTile
Exterior Features
Balcony, Built-in BBQ, Private Pickleball Court(s), Sport Court(s), Covered Patio(s), Patio, GazeboRamada, Misting System, Storage, Private Street(s), Pvt Yrd(s)Crtyrd(s), Other
Lot Description
East/West Exposure, Waterfront Lot, Sprinklers In Rear, Sprinklers In Front, Gravel/Stone Front, Gravel/Stone Back, Synthetic Grass Frnt, Synthetic Grass Back, Auto Timer H2O Front, Auto Timer H2O Back
Construction
Spray Foam Insulation, Stucco, Wood Frame, Painted, Ducts Professionally Air-Sealed
School Information
- DistrictChandler Unified District #80
- ElementaryCharlotte Patterson Elementary
- MiddleWillie & Coy Payne Jr. High
- HighBasha High School
Listing Details
- OfficeRealty One Scottsdale LLC
Price Change History for 7381 S Tatum Lane, Queen Creek, AZ (MLS® #6894754)
| Date | Details | Change |
|---|---|---|
| Status Changed from Active to Active Under Contract | – |
Realty One Scottsdale LLC.
![]() Information Deemed Reliable But Not Guaranteed. All information should be verified by the recipient and none is guaranteed as accurate by ARMLS. ARMLS Logo indicates that a property listed by a real estate brokerage other than Launch Real Estate LLC. Copyright 2026 Arizona Regional Multiple Listing Service, Inc. All rights reserved.
Information Deemed Reliable But Not Guaranteed. All information should be verified by the recipient and none is guaranteed as accurate by ARMLS. ARMLS Logo indicates that a property listed by a real estate brokerage other than Launch Real Estate LLC. Copyright 2026 Arizona Regional Multiple Listing Service, Inc. All rights reserved.
Listing information last updated on February 22nd, 2026 at 1:59pm MST.



