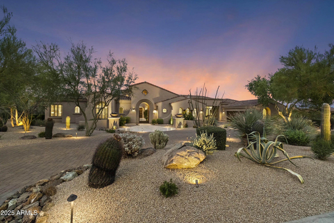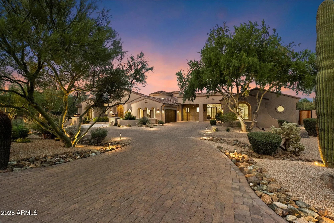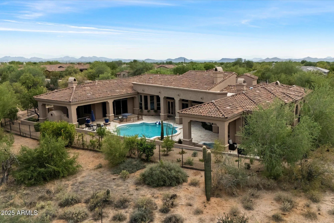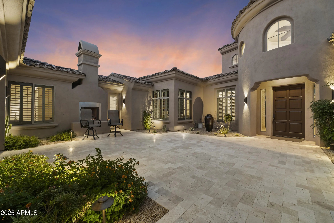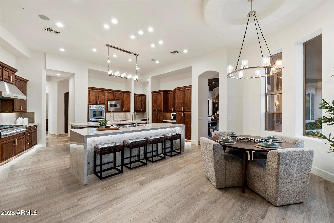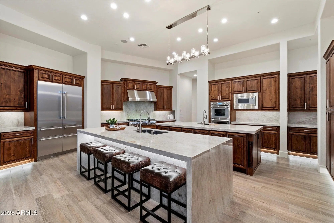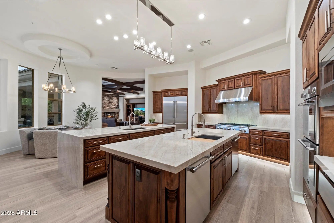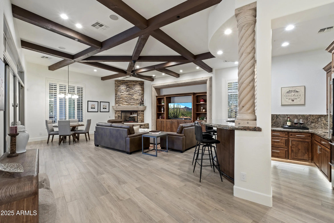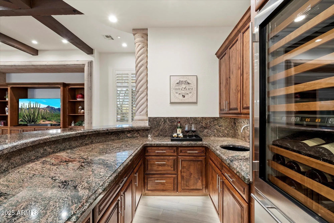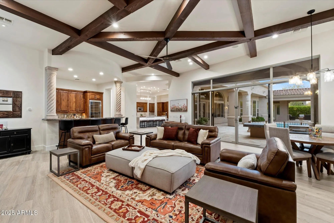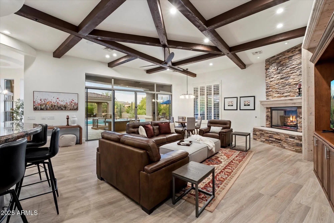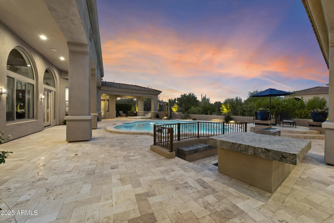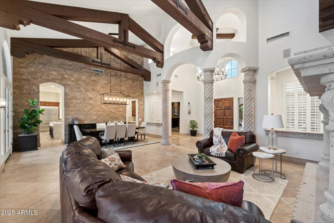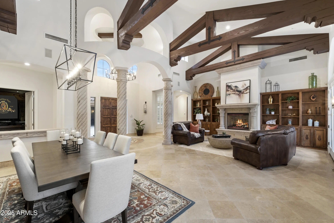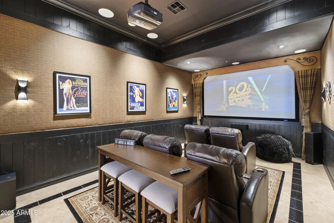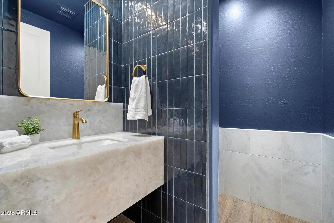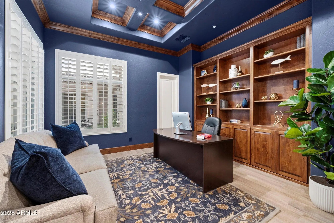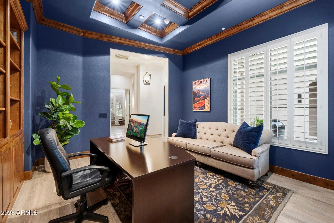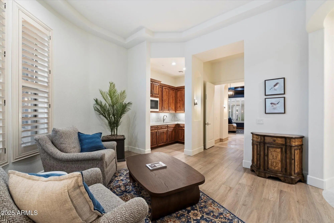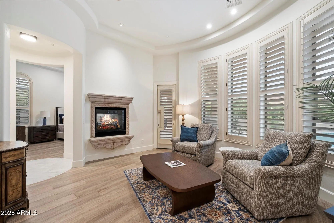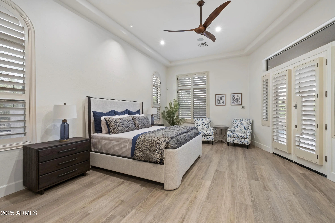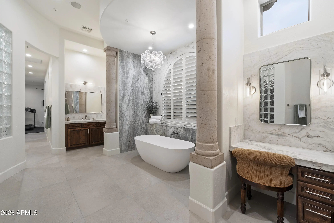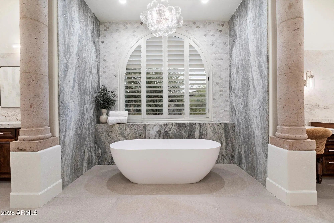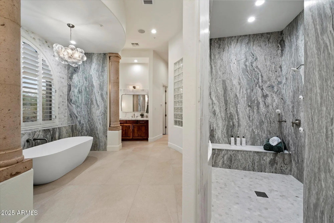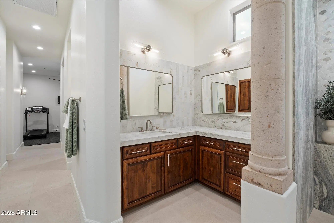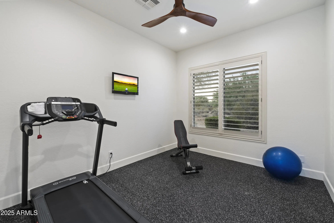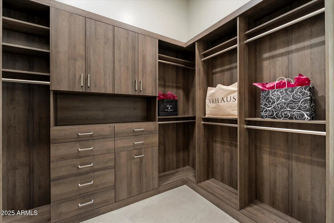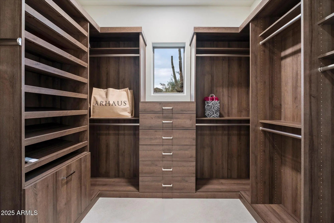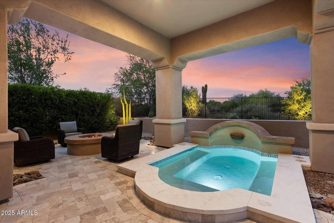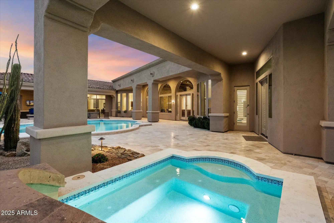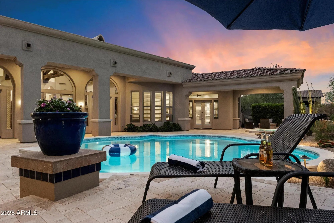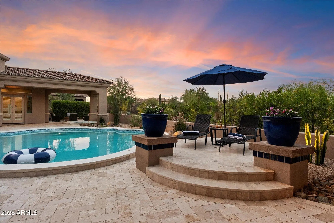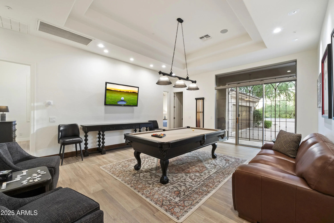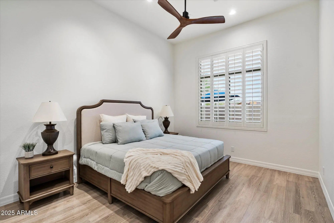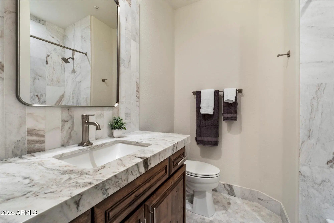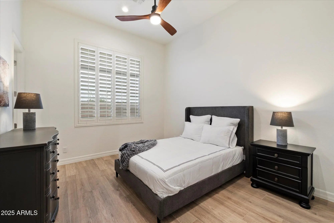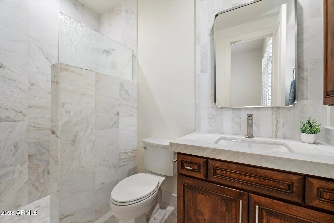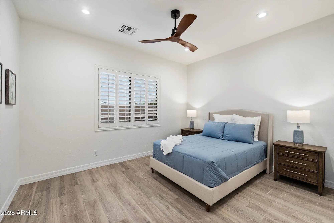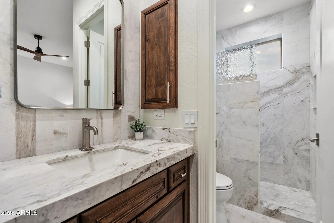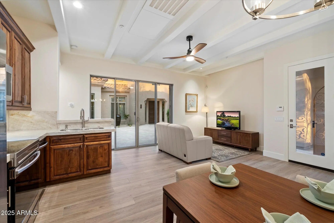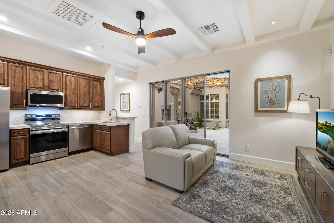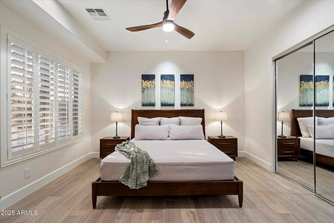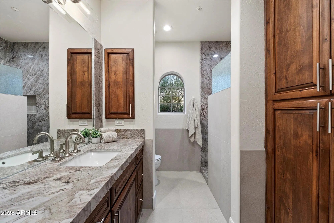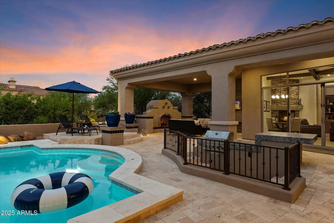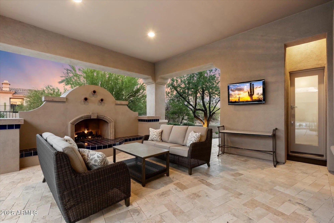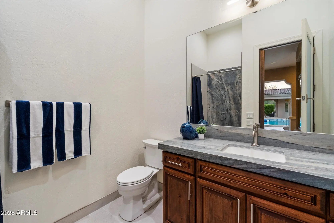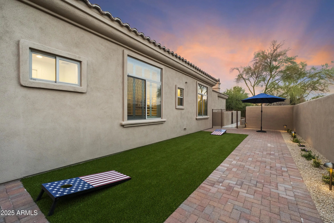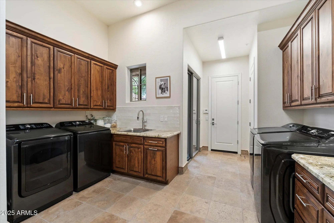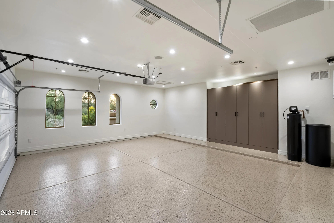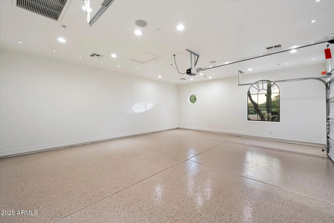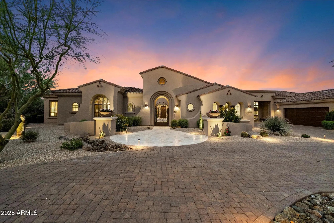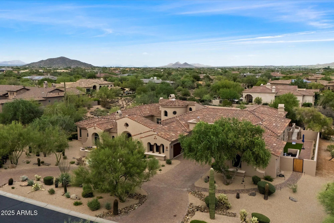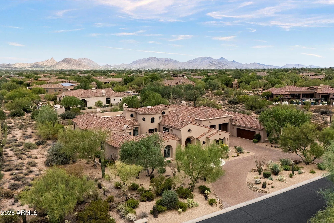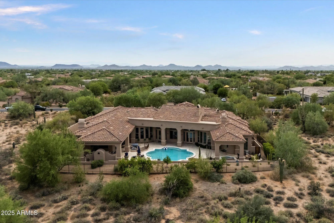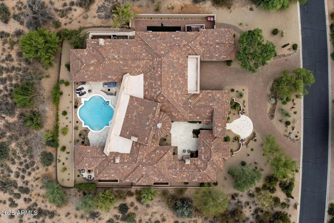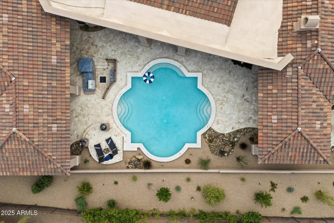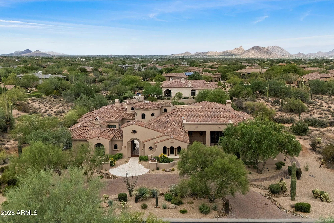- 5 Beds
- 7 Baths
- 7,441 Sqft
- 1.27 Acres
27901 N 68th Place
Experience elevated Sonoran Desert living in this completely remodeled, designer-upgraded, and fully furnished estate nestled within the prestigious Saguaro Estates of North Scottsdale. Every surface has been thoughtfully renovated inside and out, creating a pristine, like-new residence that blends timeless architecture with modern sophistication across more than 7,400 square feet. A private gated courtyard introduces soaring interiors with 21-foot vaulted ceilings, exposed wood beams, travertine flooring, and Cantera stone details. The chef's kitchen is a true centerpiece, featuring Taj Mahal quartzite countertops, a full Thermador appliance suite, dual islands with sinks and dishwashers, custom alder cabinetry, and a walk-in pantry. Entertainment spaces include a wet bar, billiards room, and private movie theater. Outdoors, enjoy a resort-style backyard with expansive covered patios, fireplaces, built-in BBQ, PebbleTec pool and spa, travertine decking, and a pool bath. The luxurious primary suite offers a private retreat with fireplace, spa-inspired bath, dual walk-in closets, and exercise room. Additional highlights include an attached guest house, en-suite guest bedrooms, executive office, upgraded lighting and sound systems, and air-conditioned four-car garages with EV outlets.
Essential Information
- MLS® #6894929
- Price$3,995,000
- Bedrooms5
- Bathrooms7.00
- Square Footage7,441
- Acres1.27
- Year Built2006
- TypeResidential
- Sub-TypeSingle Family Residence
- StyleSpanish
- StatusActive
Community Information
- Address27901 N 68th Place
- SubdivisionSAGUARO ESTATES
- CityScottsdale
- CountyMaricopa
- StateAZ
- Zip Code85266
Amenities
- AmenitiesGated, Biking/Walking Path
- UtilitiesAPS, SW Gas
- Parking Spaces8
- # of Garages4
- ViewMountain(s)
- Has PoolYes
- PoolOutdoor, Private
Parking
Garage Door Opener, Direct Access, Circular Driveway, Attch'd Gar Cabinets, Temp Controlled
Interior
- HeatingNatural Gas, Ceiling
- FireplaceYes
- # of Stories1
Interior Features
Walk-in Pantry, Non-laminate Counter, High Speed Internet, Smart Home, Double Vanity, Eat-in Kitchen, Breakfast Bar, 9+ Flat Ceilings, Furnished(See Rmrks), No Interior Steps, Vaulted Ceiling(s), Wet Bar, Kitchen Island, Pantry, Full Bth Master Bdrm, Separate Shwr & Tub
Appliances
Dryer, Washer, Water Softener Owned, Built In Recycling, Refrigerator, Built-in Microwave, Dishwasher, Disposal, Gas Cooktop, Built-In Electric Oven
Cooling
Central Air, Ceiling Fan(s), Programmable Thmstat
Fireplaces
Fire Pit, Two Way Fireplace, Exterior Fireplace, Family Room, Living Room, Master Bedroom, Gas
Exterior
- WindowsSkylight(s), Dual Pane
- RoofTile, Foam
- ConstructionStucco, Wood Frame, Painted
Exterior Features
Separate Guest House, Built-in BBQ, Covered Patio(s), Patio, Pvt Yrd(s)Crtyrd(s)
Lot Description
Adjacent to Wash, East/West Exposure, Sprinklers In Rear, Sprinklers In Front, Desert Back, Desert Front, Synthetic Grass Back, Auto Timer H2O Front, Auto Timer H2O Back, Irrigation Front, Irrigation Back
School Information
- DistrictCave Creek Unified District
- MiddleSonoran Trails Middle School
- HighCactus Shadows High School
Elementary
Horseshoe Trails Elementary School
Listing Details
- OfficeRE/MAX Cornerstone
Price Change History for 27901 N 68th Place, Scottsdale, AZ (MLS® #6894929)
| Date | Details | Change |
|---|---|---|
| Price Reduced from $4,195,000 to $3,995,000 |
RE/MAX Cornerstone.
![]() Information Deemed Reliable But Not Guaranteed. All information should be verified by the recipient and none is guaranteed as accurate by ARMLS. ARMLS Logo indicates that a property listed by a real estate brokerage other than Launch Real Estate LLC. Copyright 2026 Arizona Regional Multiple Listing Service, Inc. All rights reserved.
Information Deemed Reliable But Not Guaranteed. All information should be verified by the recipient and none is guaranteed as accurate by ARMLS. ARMLS Logo indicates that a property listed by a real estate brokerage other than Launch Real Estate LLC. Copyright 2026 Arizona Regional Multiple Listing Service, Inc. All rights reserved.
Listing information last updated on February 14th, 2026 at 1:46pm MST.



