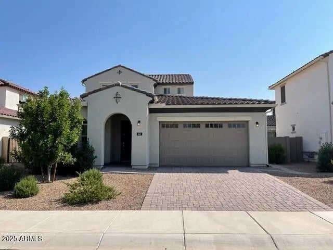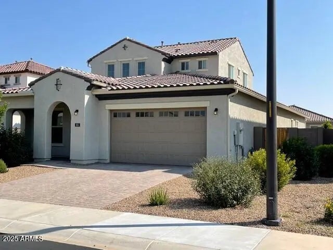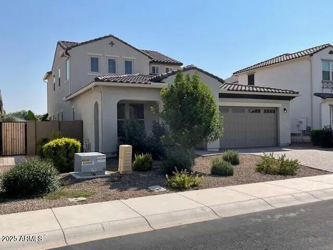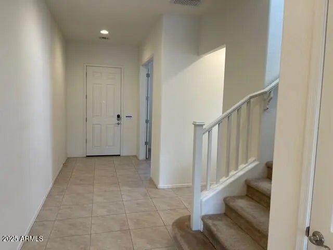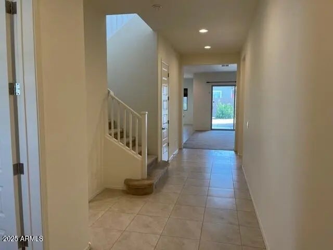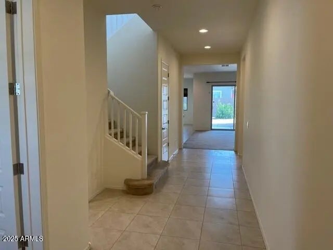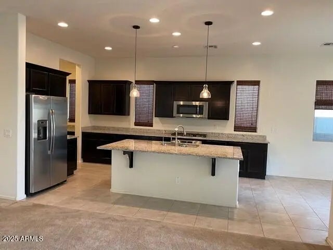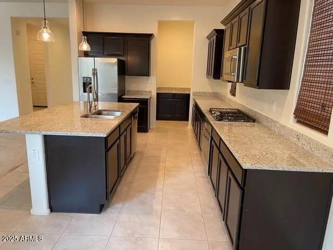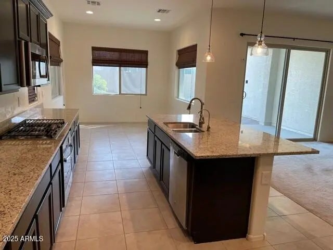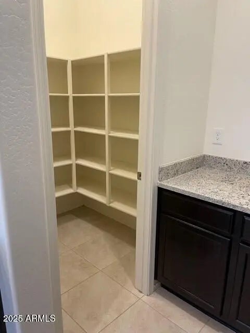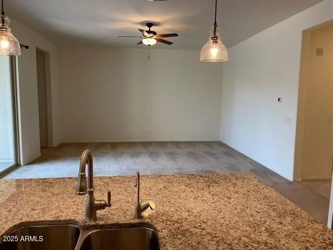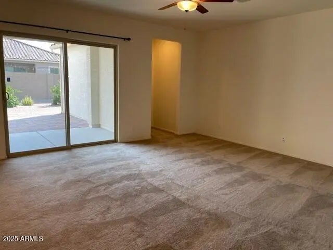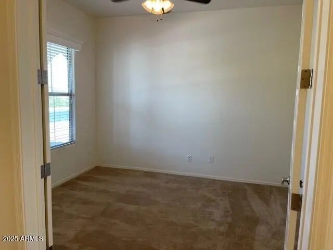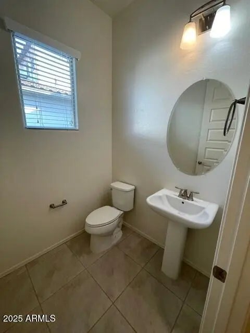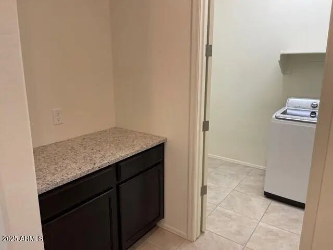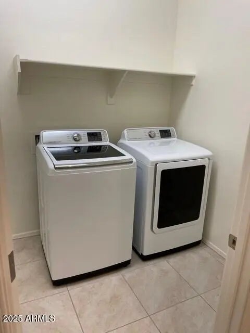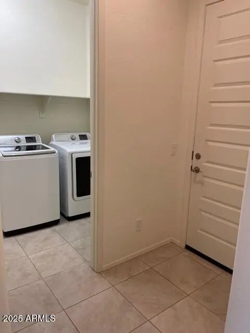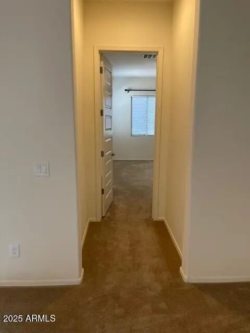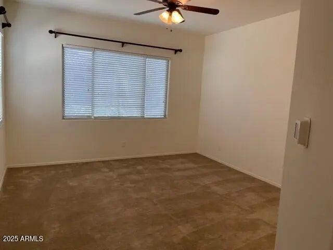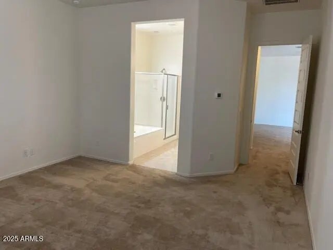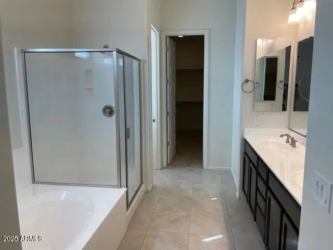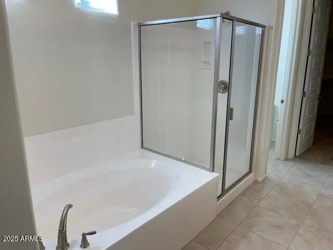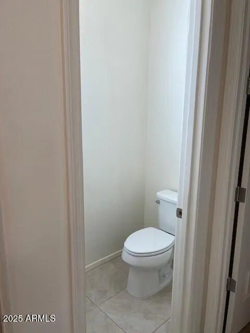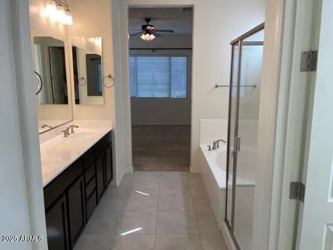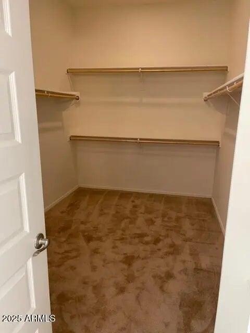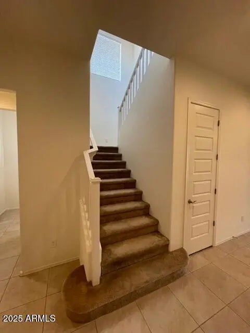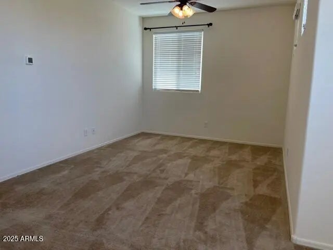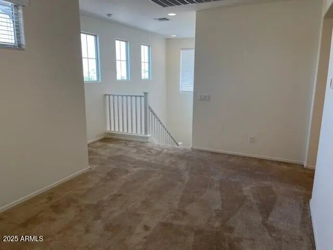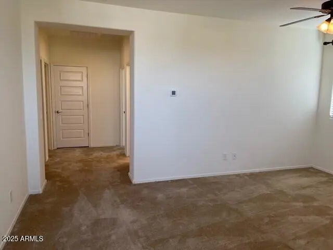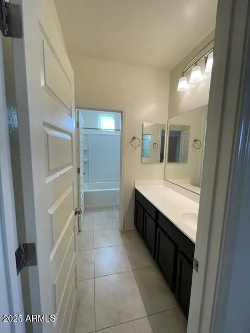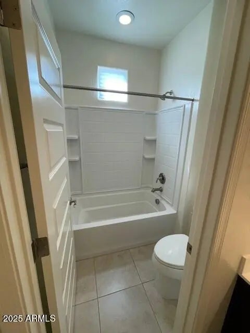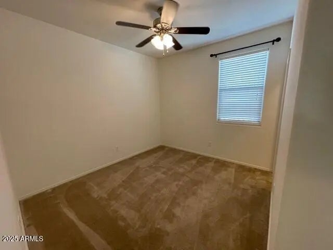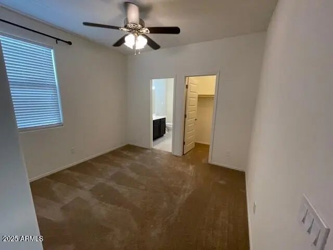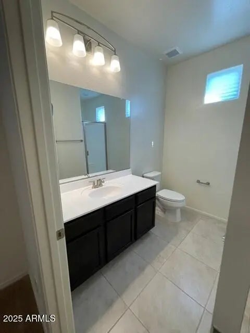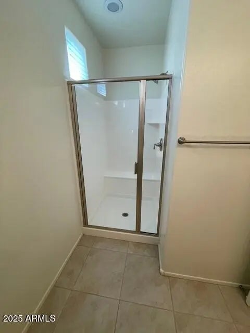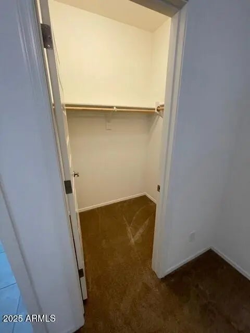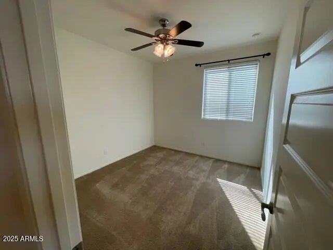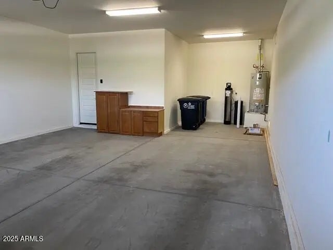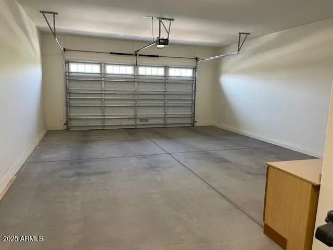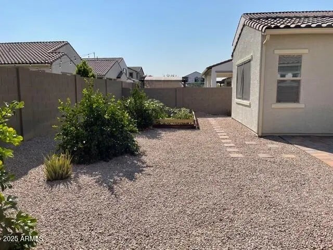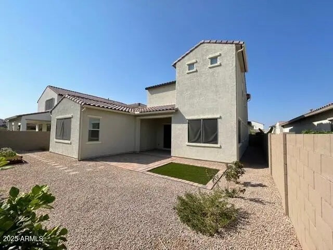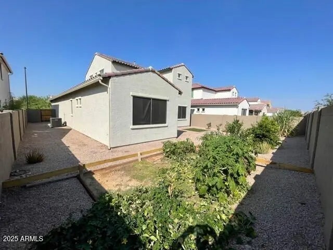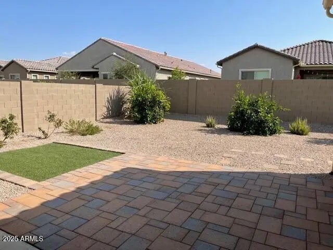- 4 Beds
- 4 Baths
- 2,817 Sqft
- .15 Acres
955 E Holland Park Drive
****DESIRED GILBERT LOCATION IN KENSINGTON ESTATES****SPACIOUS 4 BEDROOM W/DEN 3 BATH****NEWER CONSTRUCTION****ENERGY EFFICIENT****NEAT & CLEAN****MASTER BEDROOM DOWNSTAIRS WITH LARGE WALK-IN CLOSET, SEPERATE TUB & SHOWER, DBL SINKS & PRIVATE TOILET, OPEN KITCHEN TO LIVING AREA, STAINLESS APPLIANCES, ISLAND, GRANITE COUNTER TOPS & WALK-IN PANTRY, POWDER BATH, LOFT, SECONDARY BEDROOM W/OWN BATHROOM & WALK-IN CLOSET, 3RD & 4TH BEDROOM SHARE HALL BATH, CEILING FANS, NETURAL COLORS, COVERED PATIO, PERSONAL GARDEN, EASY CARE LANDSCAPING, N/S EXPOSURE, 3 CAR TANDEM GARAGE, COMMUNITY WALK WAYS, CHILDREN PLAY AREA, OUTDOOR PICNIC, BBQ AND AMPHITHEATRE PARK, CLOSE TO FREEWAYS, SCHOOLS AND SHOPPING, A MUST SEE.
Essential Information
- MLS® #6895341
- Price$2,950
- Bedrooms4
- Bathrooms4.00
- Square Footage2,817
- Acres0.15
- Year Built2018
- TypeResidential Lease
- Sub-TypeSingle Family Residence
- StyleContemporary
- StatusActive
Community Information
- Address955 E Holland Park Drive
- SubdivisionKENSINGTON ESTATES PHASE 2
- CityGilbert
- CountyMaricopa
- StateAZ
- Zip Code85297
Amenities
- AmenitiesBiking/Walking Path
- UtilitiesSRP, SW Gas
- Parking Spaces5
- # of Garages3
Parking
Direct Access, Garage Door Opener
Interior
- AppliancesGas Cooktop, Water Softener
- HeatingNatural Gas
- CoolingCentral Air
- # of Stories2
Interior Features
High Speed Internet, Granite Counters, Double Vanity, Master Downstairs, Eat-in Kitchen, Breakfast Bar, Full Bth Master Bdrm, Separate Shwr & Tub
Exterior
- Exterior FeaturesCovered Patio(s)
- WindowsSolar Screens
- RoofTile, Concrete
- ConstructionStucco, Wood Frame, Painted
Lot Description
Sprinklers In Rear, Sprinklers In Front, Desert Back, Desert Front, Gravel/Stone Front, Gravel/Stone Back, Synthetic Grass Back, Auto Timer H2O Front, Auto Timer H2O Back
School Information
- DistrictChandler Unified District #80
- ElementaryWeinberg Gifted Academy
- MiddleWillie & Coy Payne Jr. High
- HighPerry High School
Listing Details
- OfficeeXp Realty
Price Change History for 955 E Holland Park Drive, Gilbert, AZ (MLS® #6895341)
| Date | Details | Change |
|---|---|---|
| Price Reduced from $3,195 to $2,950 |
eXp Realty.
![]() Information Deemed Reliable But Not Guaranteed. All information should be verified by the recipient and none is guaranteed as accurate by ARMLS. ARMLS Logo indicates that a property listed by a real estate brokerage other than Launch Real Estate LLC. Copyright 2025 Arizona Regional Multiple Listing Service, Inc. All rights reserved.
Information Deemed Reliable But Not Guaranteed. All information should be verified by the recipient and none is guaranteed as accurate by ARMLS. ARMLS Logo indicates that a property listed by a real estate brokerage other than Launch Real Estate LLC. Copyright 2025 Arizona Regional Multiple Listing Service, Inc. All rights reserved.
Listing information last updated on December 20th, 2025 at 11:05am MST.



