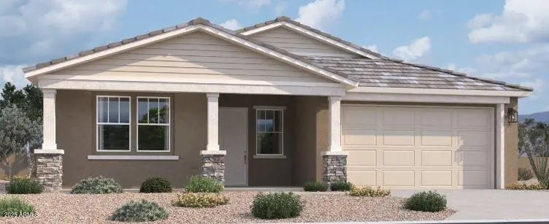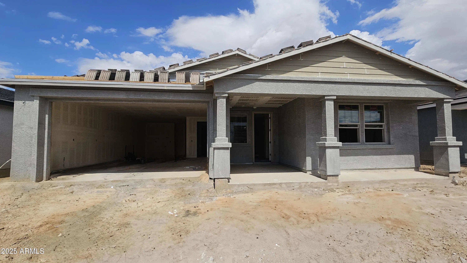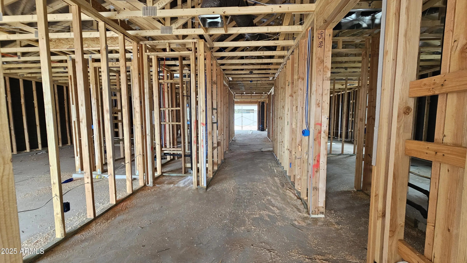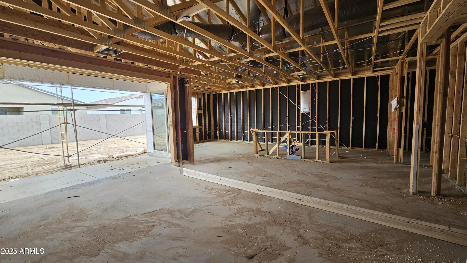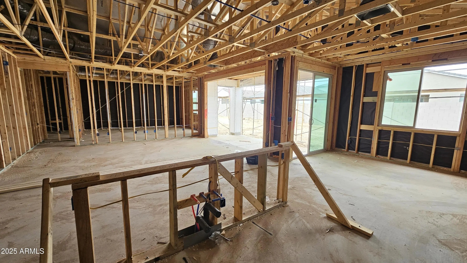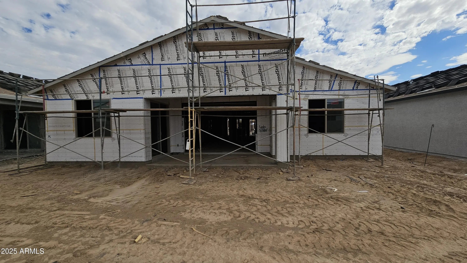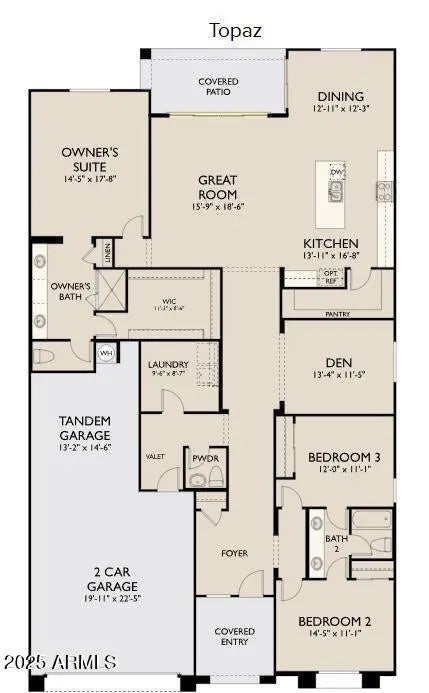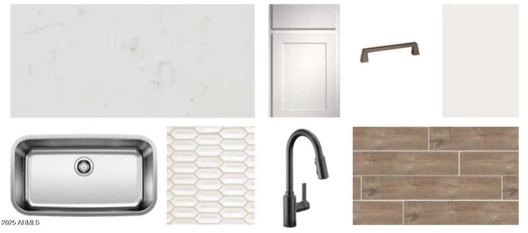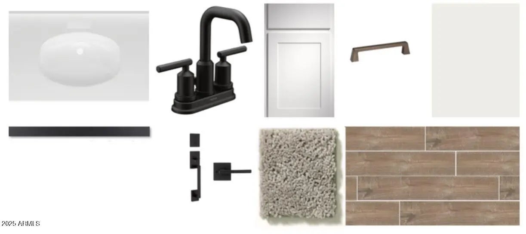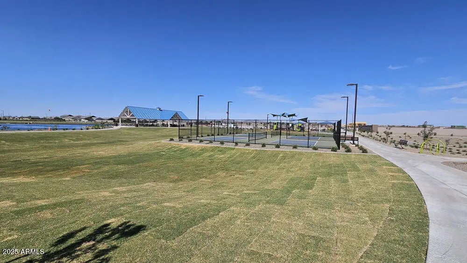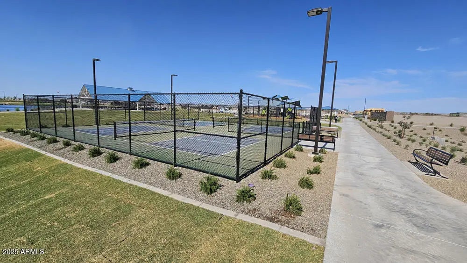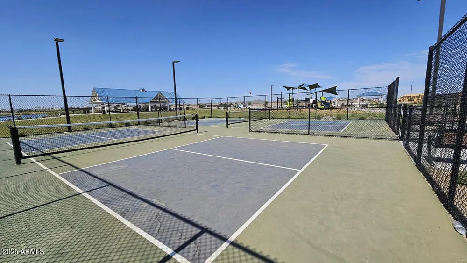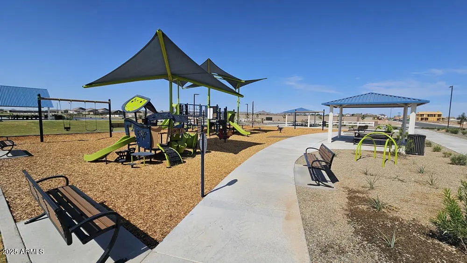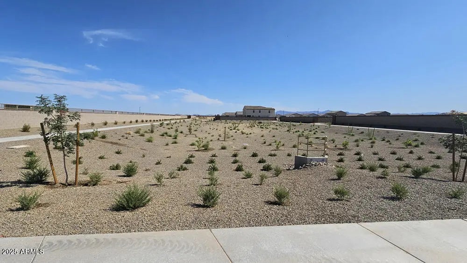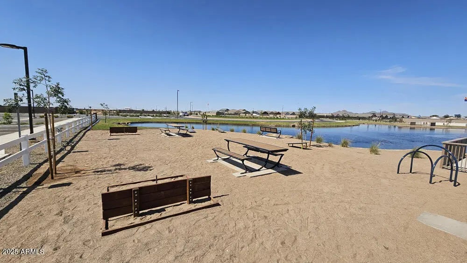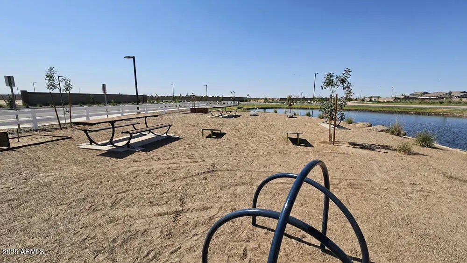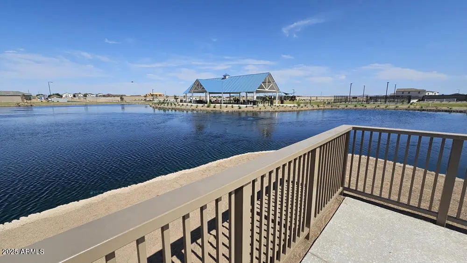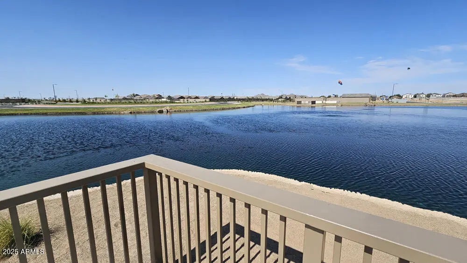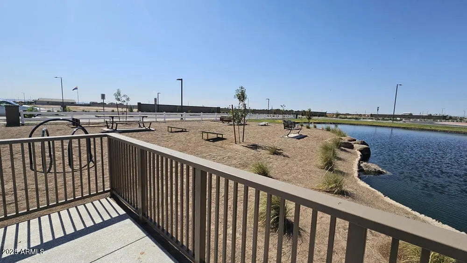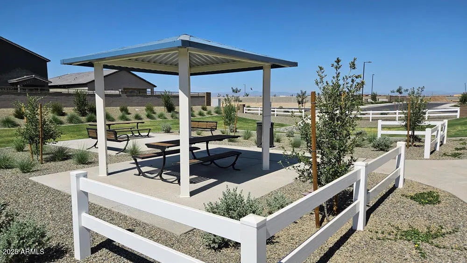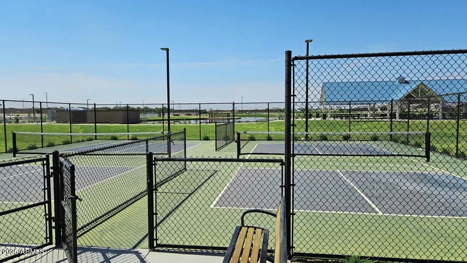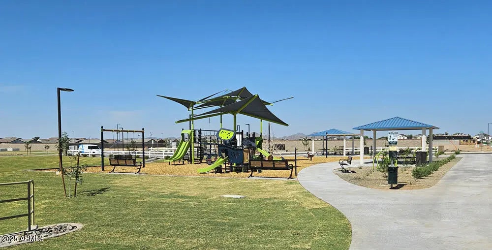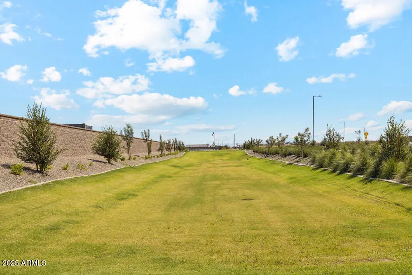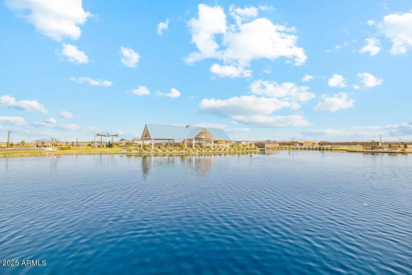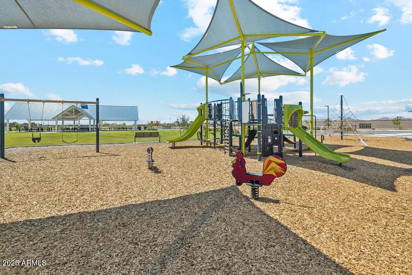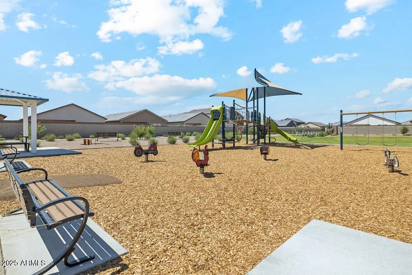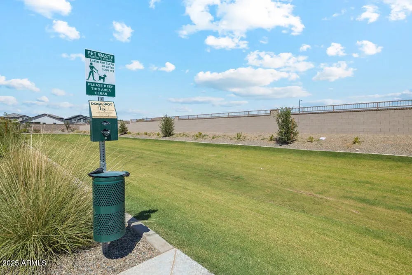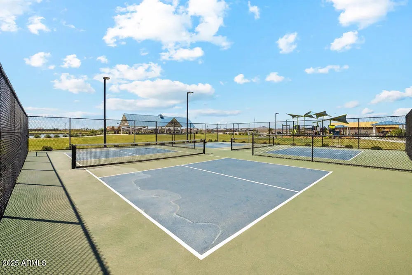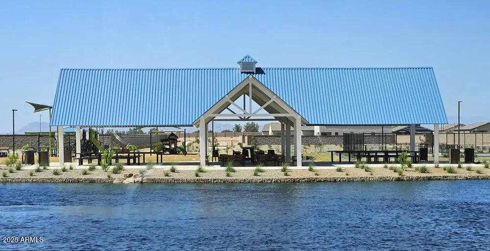- 3 Beds
- 3 Baths
- 2,507 Sqft
- .16 Acres
2638 E Rustler Road
Nestled in the heart of San Tan Valley, this 2,507-square-foot Topaz home offers three bedrooms, two and a half bathrooms, a den, and a spacious three-car tandem garage. Upon entry, you are greeted by a wide main hallway and a large foyer with convenient closet space. The open-concept design seamlessly flows into the heart of the home, where you'll find 8-foot doors and a striking 4-panel glass slider. The sliding doors open to a private backyard retreat, offering the perfect space for relaxation. The kitchen, a true centerpiece, features elegant quartz countertops, beautiful white cabinetry, a stylish backsplash, and top-of-the-line stainless steel appliances. The primary suite boasts a well-appointed bathroom with a double vanity, a linen closet, and a generously sized walk "Nestled in the heart of San Tan Valley, this 2,507-square-foot Topaz home offers three bedrooms, two and a half bathrooms, a den, and a spacious three-car tandem garage. Upon entry, you are greeted by a wide main hallway and a large foyer with convenient closet space. The open-concept design seamlessly flows into the heart of the home, where you'll find 8-foot doors and a striking 4-panel glass slider. The sliding doors open to a private backyard retreat, offering the perfect space for relaxation. The kitchen, a true centerpiece, features elegant quartz countertops, beautiful white cabinetry, a stylish backsplash, and top-of-the-line stainless steel appliances. The primary suite boasts a well-appointed bathroom with a double vanity, a linen closet, and a generously sized walk-in closet. Two additional bedrooms share a convenient Jack-and-Jill style bathroom, ensuring comfort and privacy. The den offers flexibility and can easily be transformed into a home office, playroom, or whatever suits your needs. This home also comes fully equipped with a washer, dryer, refrigerator, blinds throughout, and a garage door opener for added convenience
Essential Information
- MLS® #6895443
- Price$539,990
- Bedrooms3
- Bathrooms3.00
- Square Footage2,507
- Acres0.16
- Year Built2025
- TypeResidential
- Sub-TypeSingle Family Residence
- StyleContemporary
- StatusActive
Community Information
- Address2638 E Rustler Road
- SubdivisionTobiano @ Wales Ranch
- CitySan Tan Valley
- CountyPinal
- StateAZ
- Zip Code85140
Amenities
- UtilitiesSRP
- Parking Spaces3
- ParkingTandem Garage
- # of Garages3
Amenities
Playground, Biking/Walking Path
Interior
- HeatingElectric
- CoolingProgrammable Thmstat
- # of Stories1
Interior Features
High Speed Internet, Double Vanity, Eat-in Kitchen, 9+ Flat Ceilings, Kitchen Island, Pantry
Exterior
- Exterior FeaturesCovered Patio(s)
- Lot DescriptionDesert Front
- RoofTile
- ConstructionStucco, Wood Frame, Painted
Windows
Low-Emissivity Windows, Dual Pane, Vinyl Frame
School Information
- MiddleJ. O. Combs Middle School
- HighCombs High School
District
J O Combs Unified School District
Elementary
Kathryn Sue Simonton Elementary
Listing Details
- OfficeCompass
Price Change History for 2638 E Rustler Road, San Tan Valley, AZ (MLS® #6895443)
| Date | Details | Change |
|---|---|---|
| Price Increased from $537,990 to $539,990 | ||
| Price Reduced from $539,990 to $537,990 | ||
| Price Increased from $519,990 to $539,990 |
Compass.
![]() Information Deemed Reliable But Not Guaranteed. All information should be verified by the recipient and none is guaranteed as accurate by ARMLS. ARMLS Logo indicates that a property listed by a real estate brokerage other than Launch Real Estate LLC. Copyright 2025 Arizona Regional Multiple Listing Service, Inc. All rights reserved.
Information Deemed Reliable But Not Guaranteed. All information should be verified by the recipient and none is guaranteed as accurate by ARMLS. ARMLS Logo indicates that a property listed by a real estate brokerage other than Launch Real Estate LLC. Copyright 2025 Arizona Regional Multiple Listing Service, Inc. All rights reserved.
Listing information last updated on November 5th, 2025 at 8:49pm MST.



