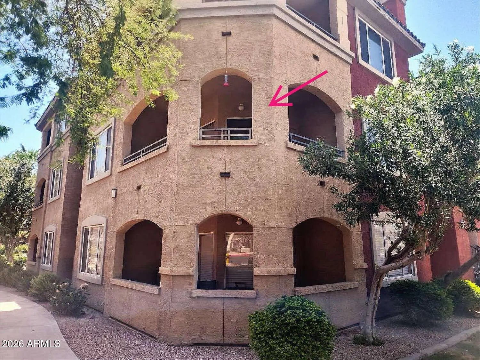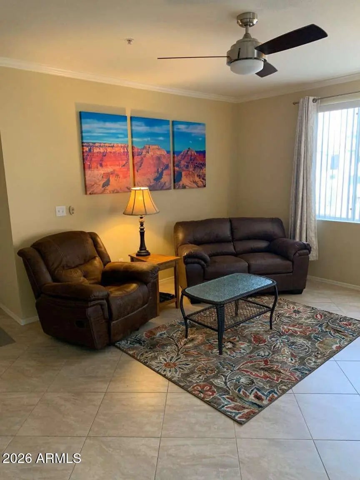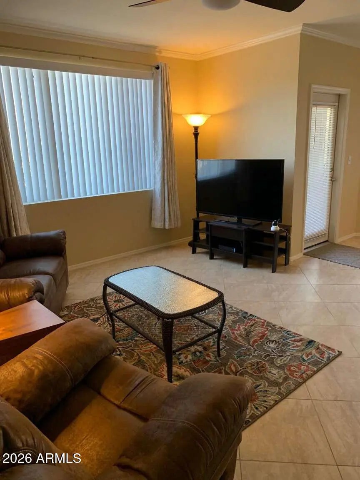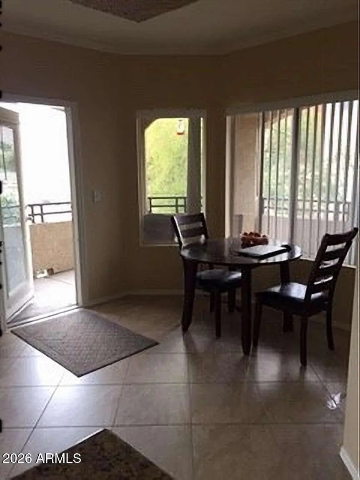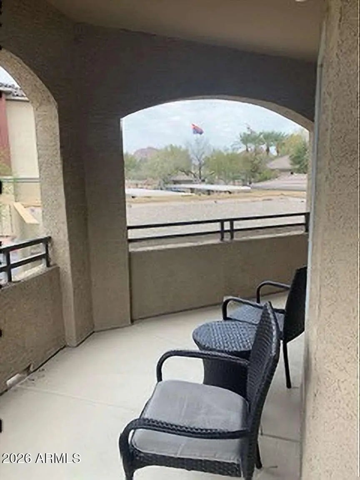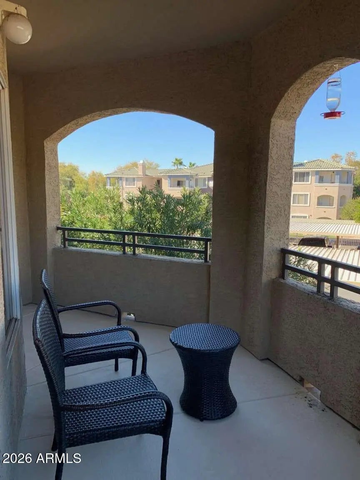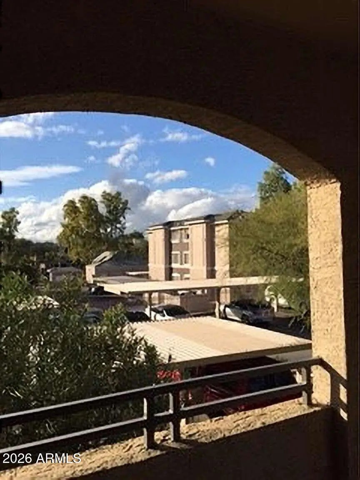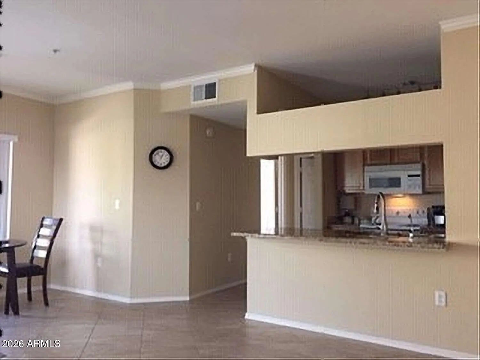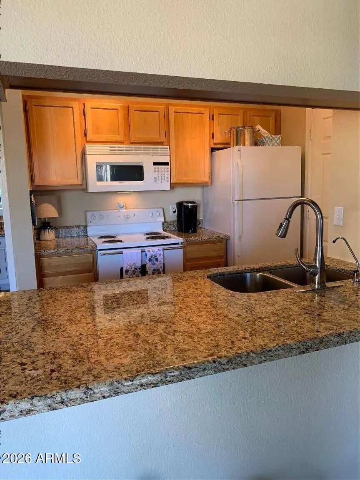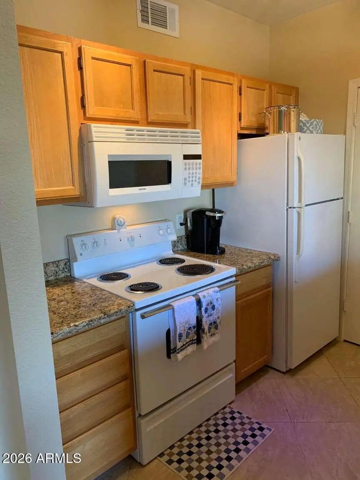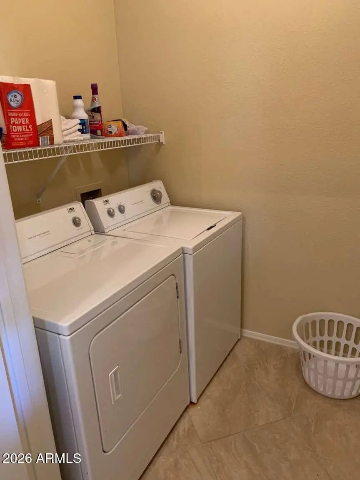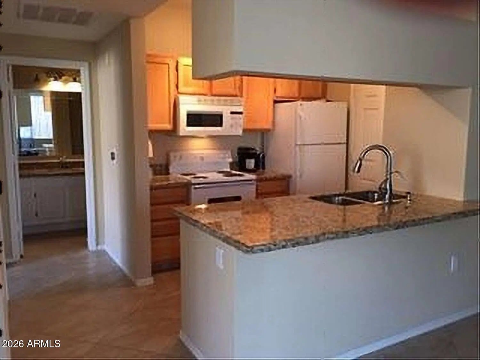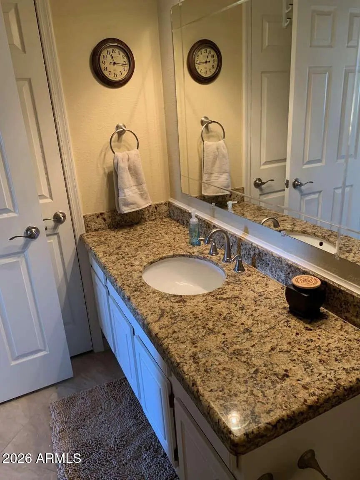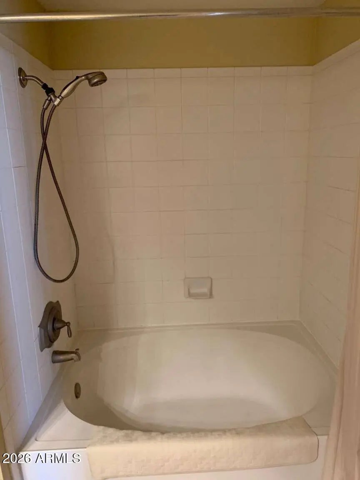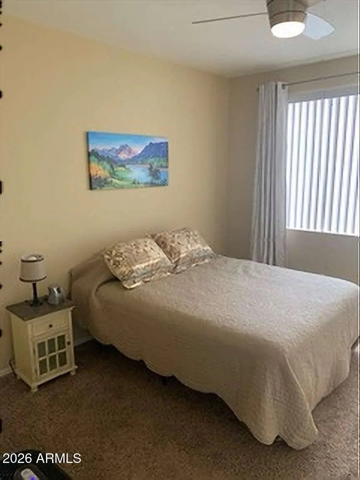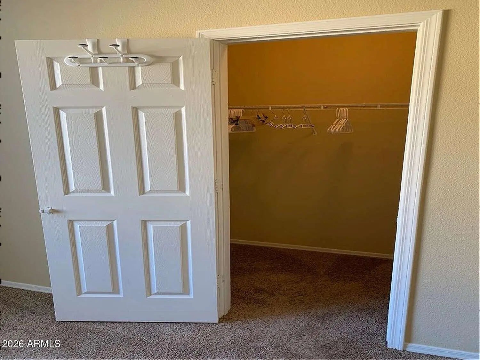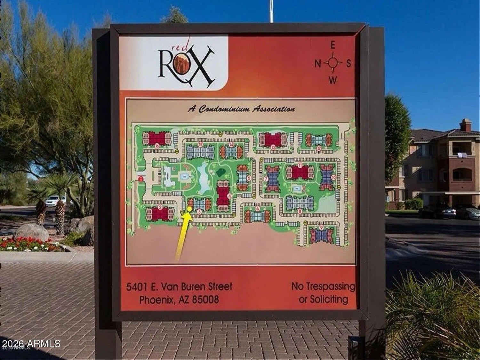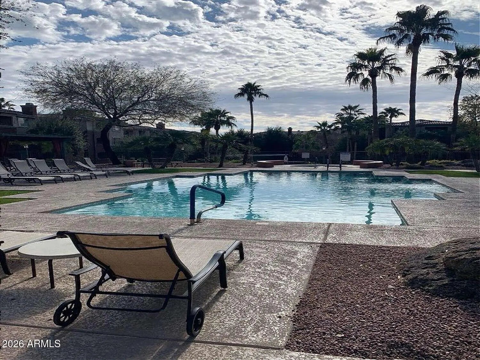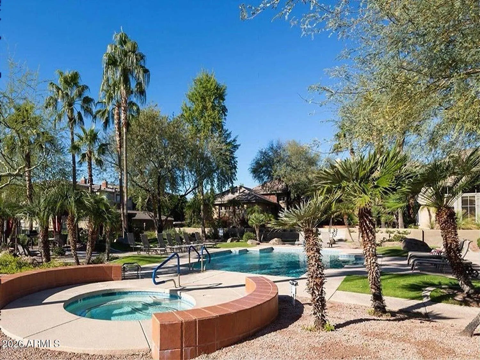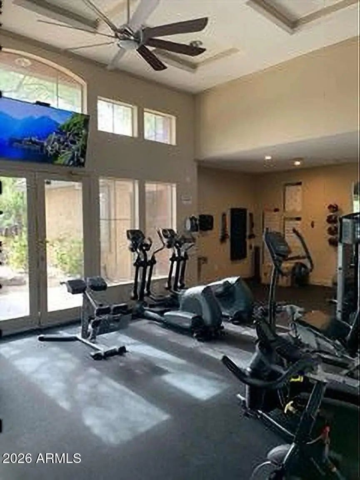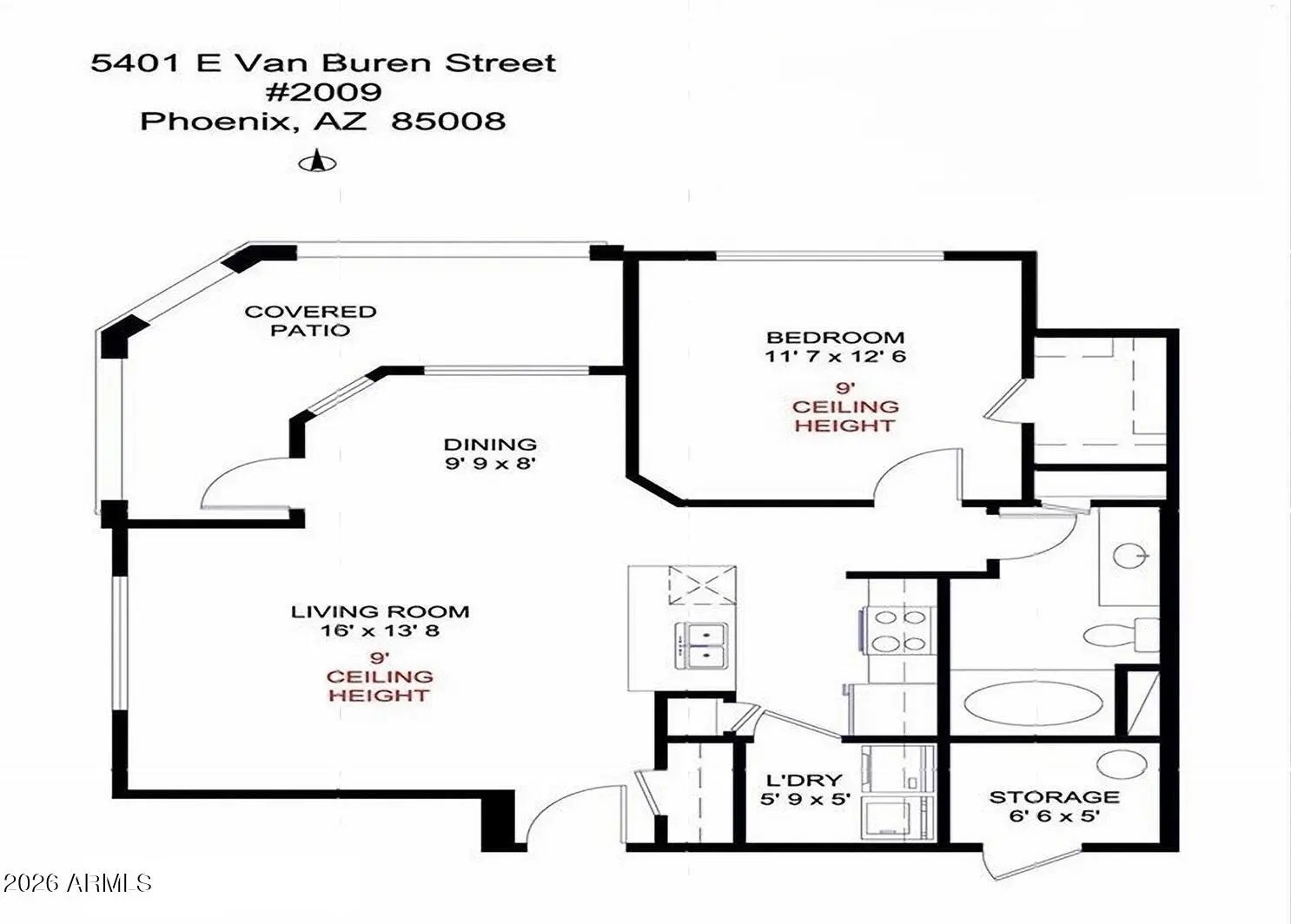- 1 Bed
- 1 Bath
- 789 Sqft
- .02 Acres
5401 E Van Buren Street (unit 2009)
This is a comfortable, always bright, second-floor condominium in a terrific location in Phoenix. Enjoy both westerly and north facing windows! Located near Scottsdale and Tempe, the amenities nearby make this an ideal location for work and play! Papago Park trails are right across the street, with the beautiful Botanical Gardens minutes away. Downtown Scottsdale is only a few miles away! Enjoy a luxurious heated pool and gym only seconds from the back stairwell to this second-floor condominium. This condo's unique floor plan has a curved, architecturally pleasing balcony with a recently painted epoxy floor, creating a clean, welcoming area to unwind in. Make this your weekend getaway, second home or earn income by renting it out when you're not there! Mechanical updates: New Hot Water Heater in 2021. New HVAC system (Trane 14-Seer) in 2022. New Refrigerator in 2024. Other Condo amenities include: Schlage electronic front door lock, RO system at the kitchen sink for purified drinking water, Neutral 18" floor tiles in the principal areas, soft carpeting in the bedroom, Granite counters and undermount sinks in kitchen and bath, along with a unique spa-like oval tub! This condo features the following cooling features: The westerly windows are professionally covered with a 3M Solar Heat-resistant film (invisible) on the western windows, Cool tile flooring, Ceiling fans in living room and bedroom, room darkening draperies and a Nest programmable thermostat. Note: This Unit is offered Fully furnished, turn-key and is waiting for its next owner!
Essential Information
- MLS® #6895449
- Price$231,900
- Bedrooms1
- Bathrooms1.00
- Square Footage789
- Acres0.02
- Year Built1999
- TypeResidential
- Sub-TypeApartment
- StatusActive
Community Information
- SubdivisionRED ROX CONDOMINIUM
- CityPhoenix
- CountyMaricopa
- StateAZ
- Zip Code85008
Address
5401 E Van Buren Street (unit 2009)
Amenities
- AmenitiesPool
- UtilitiesSRP
- Parking Spaces1
- ParkingGated, Separate Strge Area
Interior
- HeatingElectric
- CoolingCentral Air
- # of Stories3
Interior Features
High Speed Internet, Granite Counters, 9+ Flat Ceilings, No Interior Steps, Separate Shwr & Tub
Exterior
- Exterior FeaturesBalcony, Storage
- Lot DescriptionGrass Front, Irrigation Front
- WindowsTinted Windows
- RoofTile
- ConstructionStucco, Wood Frame
School Information
- MiddlePat Tillman Middle School
District
Phoenix Union High School District
Elementary
David Crockett Elementary School
High
Phoenix Union Bioscience High School
Listing Details
- OfficeCongress Realty, Inc.
Price Change History for 5401 E Van Buren Street (unit 2009), Phoenix, AZ (MLS® #6895449)
| Date | Details | Change |
|---|---|---|
| Price Increased from $225,000 to $231,900 | ||
| Price Reduced from $249,900 to $225,000 |
Congress Realty, Inc..
![]() Information Deemed Reliable But Not Guaranteed. All information should be verified by the recipient and none is guaranteed as accurate by ARMLS. ARMLS Logo indicates that a property listed by a real estate brokerage other than Launch Real Estate LLC. Copyright 2026 Arizona Regional Multiple Listing Service, Inc. All rights reserved.
Information Deemed Reliable But Not Guaranteed. All information should be verified by the recipient and none is guaranteed as accurate by ARMLS. ARMLS Logo indicates that a property listed by a real estate brokerage other than Launch Real Estate LLC. Copyright 2026 Arizona Regional Multiple Listing Service, Inc. All rights reserved.
Listing information last updated on January 19th, 2026 at 8:59pm MST.



