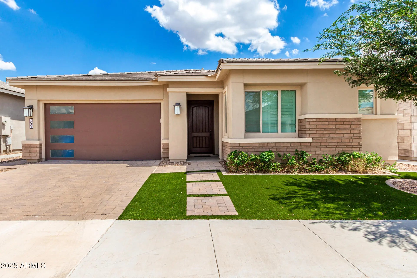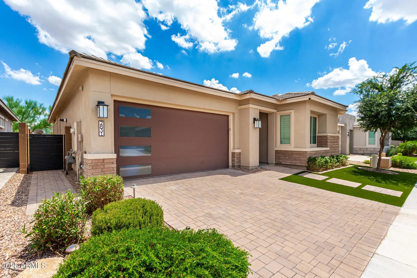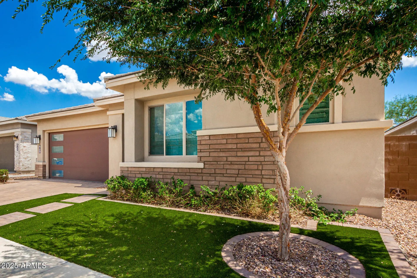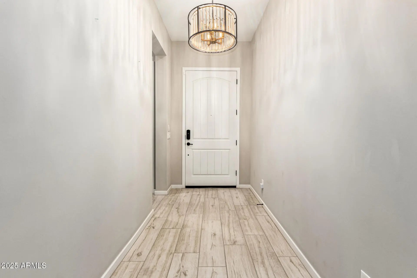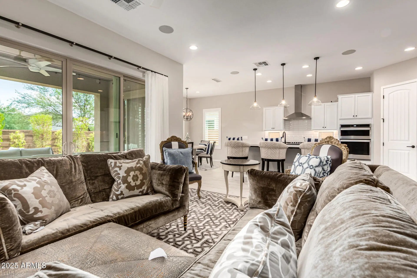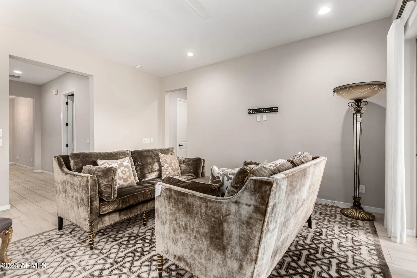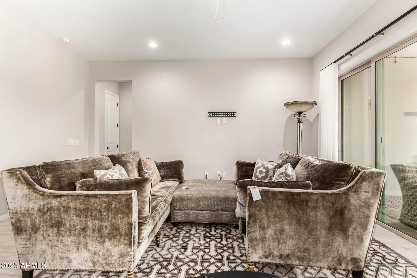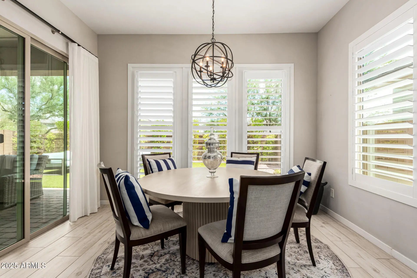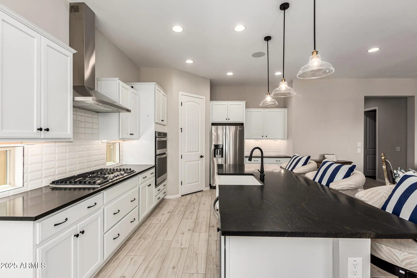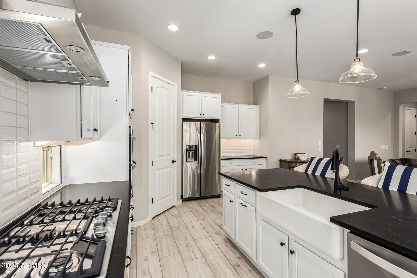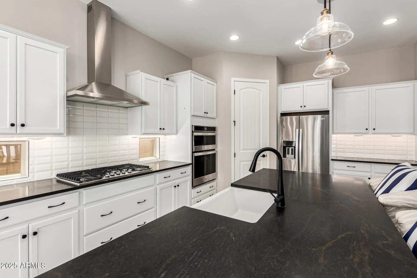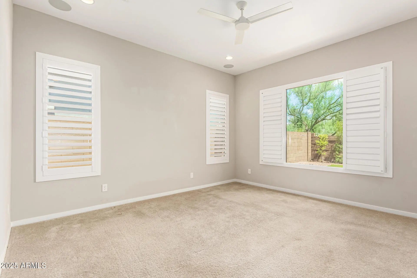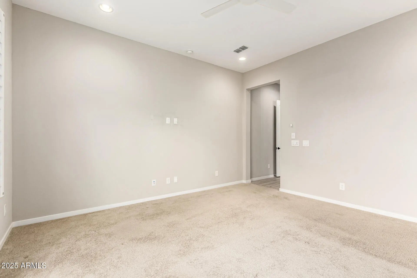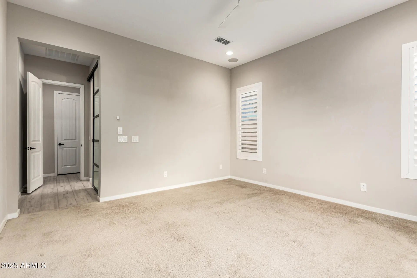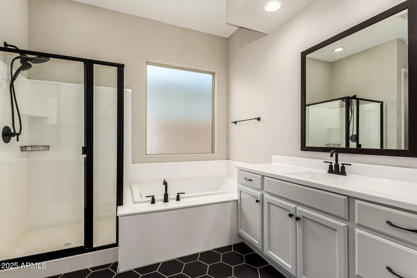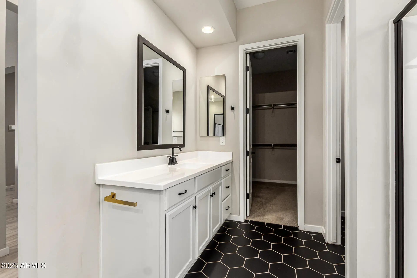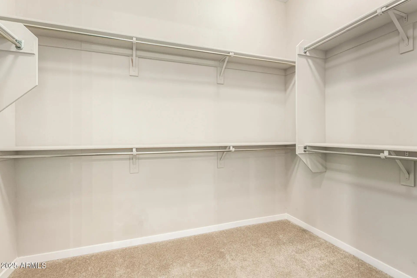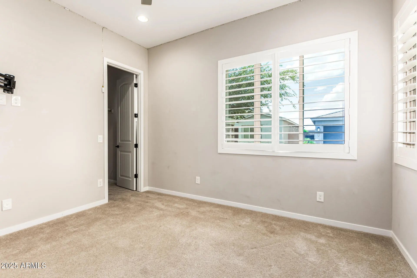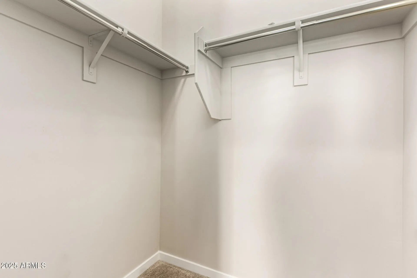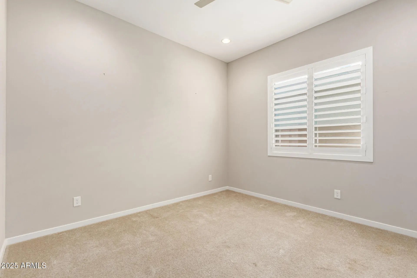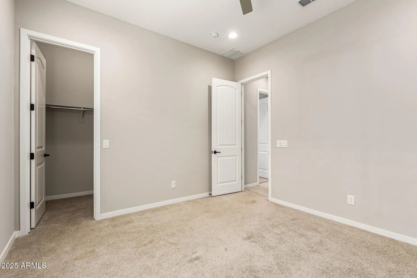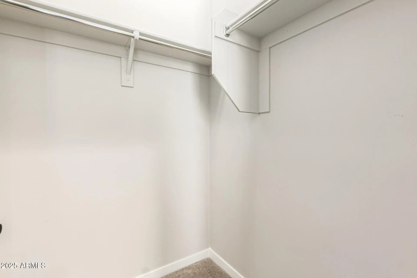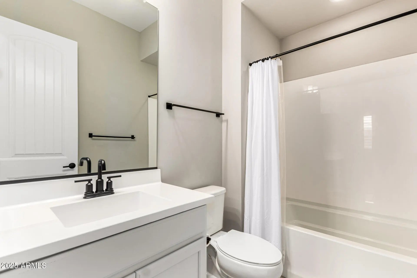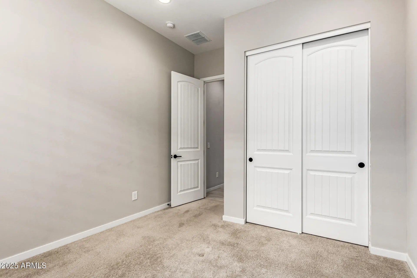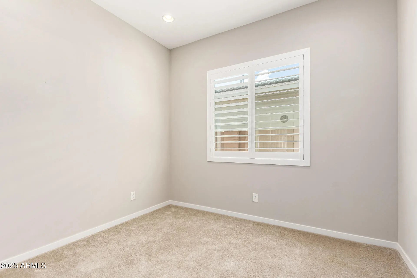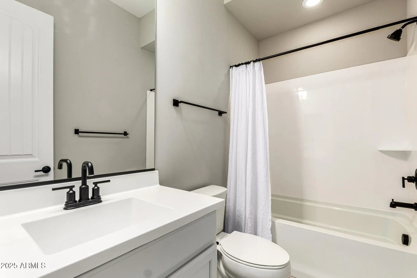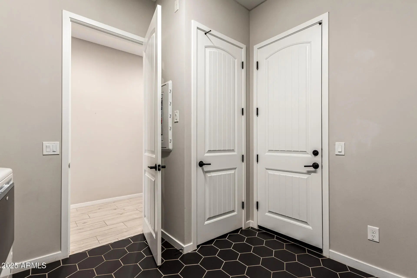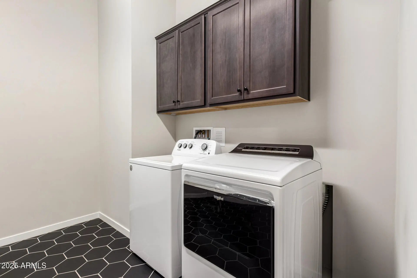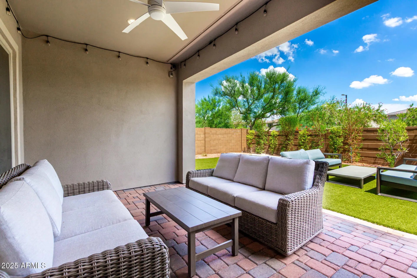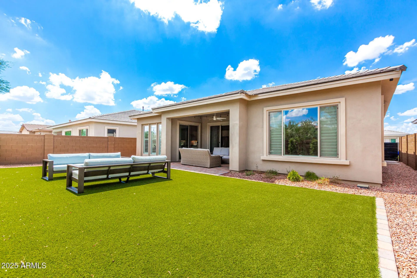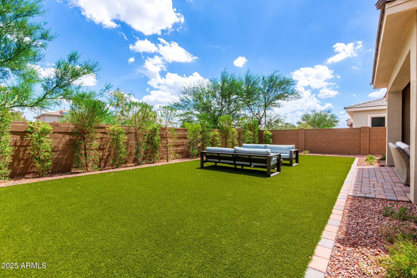- 4 Beds
- 3 Baths
- 2,160 Sqft
- .13 Acres
2831 E Los Gatos Drive
Welcome to charm and comfort in this stunning 4-bedroom home! Discover the fabulous interior, featuring wood-look flooring, recessed lighting, sliding doors to the patio, abundant natural light pouring in, plantation shutters, and stylish neutral tones. The impeccable kitchen awaits your home cooking, showcasing modern pendant lamps, sleek granite counters, tile backsplash, a pantry, built-in appliances, and an island perfect for quick meals. All bedrooms feature soft carpeting underfoot for added comfort. The primary retreat promises a good night's sleep and has a walk-in closet and a full en-suite with double vanities and a separate shower & tub. The backyard is complete with a cozy covered patio with pavers, ideal for morning coffee and quiet evenings, and a fresh lawn. visit the community's pool, spa, clubhouse, workout center, and other amenities to fill your days! This gem won't last! Hurry up!
Essential Information
- MLS® #6896718
- Price$965,000
- Bedrooms4
- Bathrooms3.00
- Square Footage2,160
- Acres0.13
- Year Built2021
- TypeResidential
- Sub-TypeSingle Family Residence
- StyleRanch
- StatusActive
Community Information
- Address2831 E Los Gatos Drive
- SubdivisionSKY CROSSING-PARCEL 1A
- CityPhoenix
- CountyMaricopa
- StateAZ
- Zip Code85050
Amenities
- UtilitiesAPS, SW Gas
- Parking Spaces4
- # of Garages2
Amenities
Pool, Gated, Community Spa, Community Spa Htd, Community Media Room, Playground, Biking/Walking Path, Fitness Center
Parking
Garage Door Opener, Direct Access, Electric Vehicle Charging Station(s)
Interior
- # of Stories1
Interior Features
High Speed Internet, Smart Home, Granite Counters, Double Vanity, Eat-in Kitchen, Breakfast Bar, 9+ Flat Ceilings, No Interior Steps, Kitchen Island, Pantry, Full Bth Master Bdrm, Separate Shwr & Tub
Appliances
Gas Cooktop, Built-In Electric Oven
Heating
ENERGY STAR Qualified Equipment, Electric
Cooling
Central Air, Ceiling Fan(s), ENERGY STAR Qualified Equipment, Programmable Thmstat
Exterior
- RoofTile
Exterior Features
Covered Patio(s), Patio, Private Street(s), Pvt Yrd(s)Crtyrd(s)
Lot Description
Sprinklers In Rear, Sprinklers In Front, Desert Back, Desert Front, Gravel/Stone Front, Gravel/Stone Back, Synthetic Grass Frnt, Synthetic Grass Back, Auto Timer H2O Front, Auto Timer H2O Back
Windows
Dual Pane, ENERGY STAR Qualified Windows, Tinted Windows
Construction
Stucco, Wood Frame, Painted, Stone
School Information
- ElementarySky Crossing Elementary School
- MiddleMountain Trail Middle School
- HighPinnacle High School
District
Paradise Valley Unified District
Listing Details
- OfficeK & C Realty LLC
K & C Realty LLC.
![]() Information Deemed Reliable But Not Guaranteed. All information should be verified by the recipient and none is guaranteed as accurate by ARMLS. ARMLS Logo indicates that a property listed by a real estate brokerage other than Launch Real Estate LLC. Copyright 2026 Arizona Regional Multiple Listing Service, Inc. All rights reserved.
Information Deemed Reliable But Not Guaranteed. All information should be verified by the recipient and none is guaranteed as accurate by ARMLS. ARMLS Logo indicates that a property listed by a real estate brokerage other than Launch Real Estate LLC. Copyright 2026 Arizona Regional Multiple Listing Service, Inc. All rights reserved.
Listing information last updated on January 31st, 2026 at 9:58pm MST.



