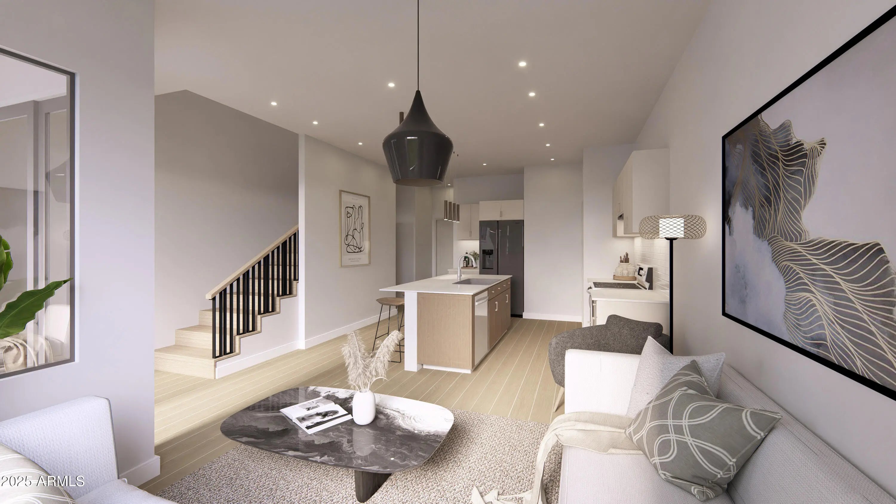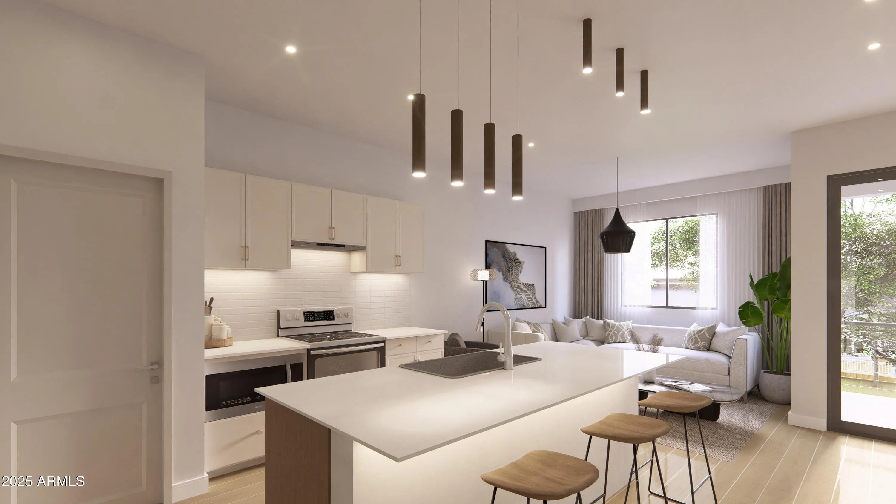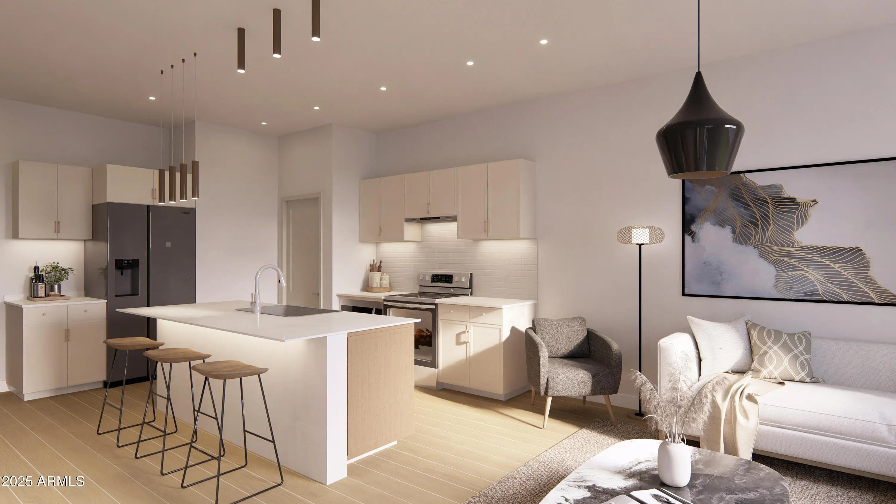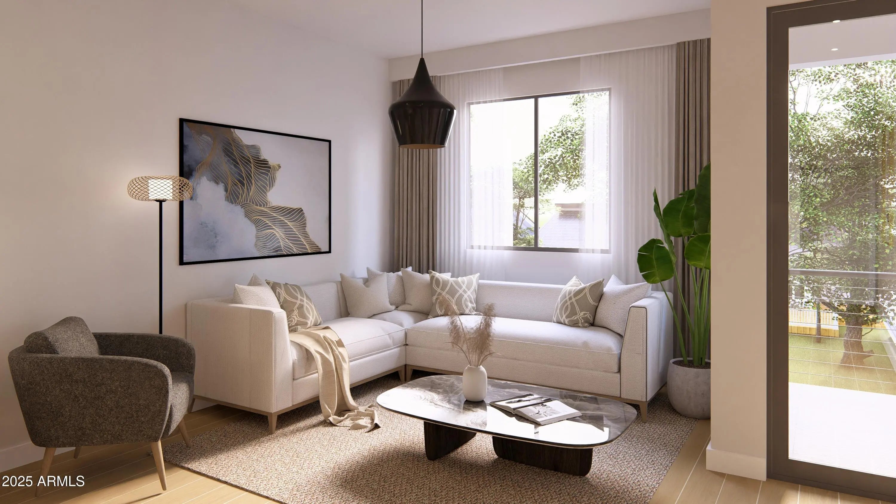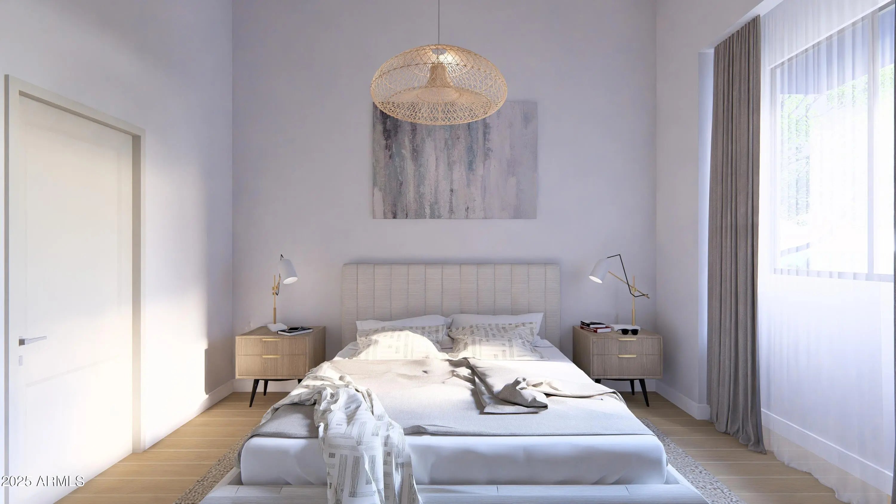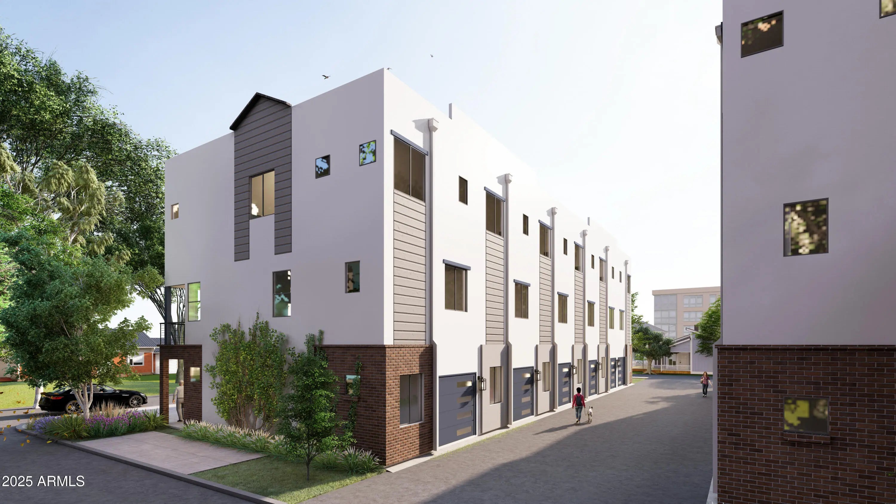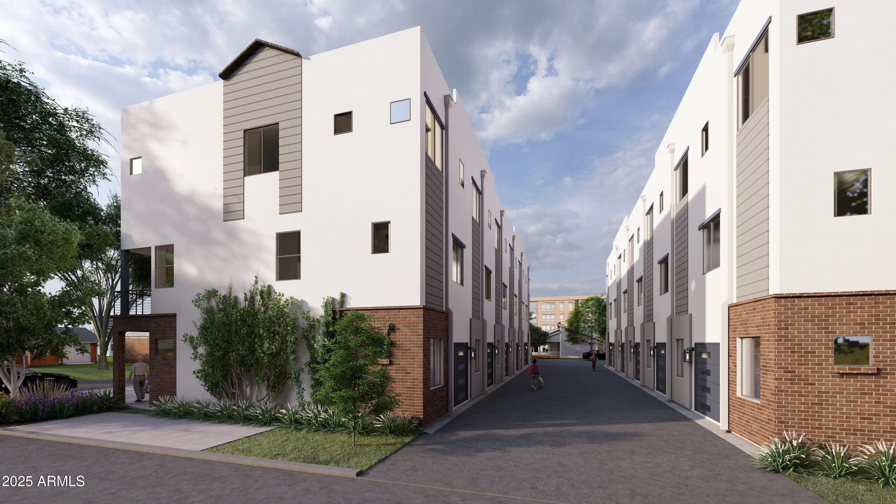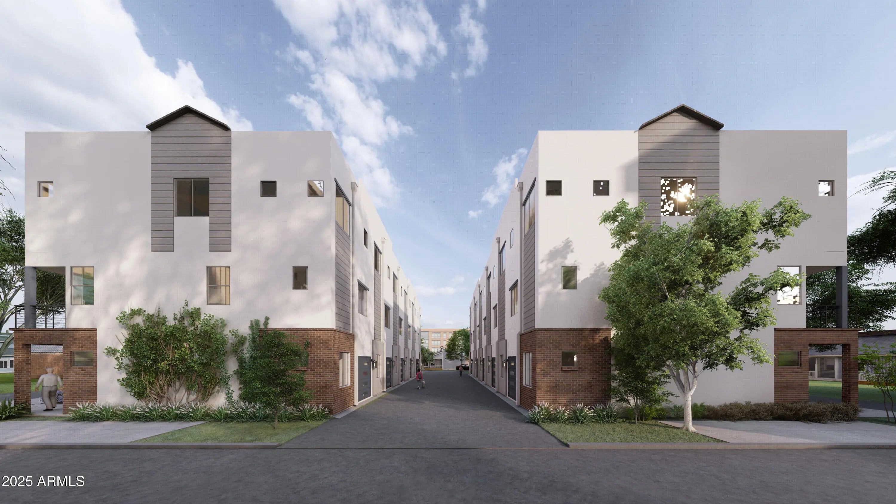- 3 Beds
- 4 Baths
- 1,791 Sqft
- .02 Acres
850 N 8th Avenue (unit 7)
The Roosevelt is the latest boutique community of 12 unique townhomes in the heart of vibrant downtown Phoenix Roosevelt Arts District. Innovative and fresh 3 plus den, 3.5 bath floor plans range in size from 1779-1791sf. The selection of designer-quality interior and exterior materials and finishes are inspired by the vibrant spirit of the surrounding Roosevelt Row Arts District (RoRo). Balconies off the main living area capture city scape views. Oversized 2-car garages include EV charging and extra room for a flex space. Preferred lender incentives available for early Buyers. Discover Roosevelt for yourself.
Essential Information
- MLS® #6896939
- Price$649,900
- Bedrooms3
- Bathrooms4.00
- Square Footage1,791
- Acres0.02
- Year Built2025
- TypeResidential
- Sub-TypeTownhouse
- StyleContemporary
- StatusActive
Community Information
- Address850 N 8th Avenue (unit 7)
- Subdivision8TH AVENUE & ROOSEVELT
- CityPhoenix
- CountyMaricopa
- StateAZ
- Zip Code85007
Amenities
- UtilitiesCity Electric
- Parking Spaces2
- # of Garages2
- ViewCity Lights
Parking
Tandem Garage, Garage Door Opener, Extended Length Garage, Direct Access, Electric Vehicle Charging Station(s)
Interior
- AppliancesBuilt-In Electric Oven
- HeatingElectric
- CoolingCentral Air, Ceiling Fan(s)
- # of Stories3
Interior Features
High Speed Internet, Double Vanity, Upstairs, Breakfast Bar, Kitchen Island, Pantry, 3/4 Bath Master Bdrm
Exterior
- Exterior FeaturesBalcony
- WindowsDual Pane
- RoofFoam
Lot Description
North/South Exposure, Desert Back, Desert Front
Construction
Brick Veneer, Stucco, Fiberglass Siding, Wood Frame, Painted
School Information
- ElementaryKenilworth Elementary School
- MiddleKenilworth Elementary School
- HighCentral High School
District
Phoenix Union High School District
Listing Details
- OfficeREI Marketing
REI Marketing.
![]() Information Deemed Reliable But Not Guaranteed. All information should be verified by the recipient and none is guaranteed as accurate by ARMLS. ARMLS Logo indicates that a property listed by a real estate brokerage other than Launch Real Estate LLC. Copyright 2025 Arizona Regional Multiple Listing Service, Inc. All rights reserved.
Information Deemed Reliable But Not Guaranteed. All information should be verified by the recipient and none is guaranteed as accurate by ARMLS. ARMLS Logo indicates that a property listed by a real estate brokerage other than Launch Real Estate LLC. Copyright 2025 Arizona Regional Multiple Listing Service, Inc. All rights reserved.
Listing information last updated on December 10th, 2025 at 1:22am MST.




