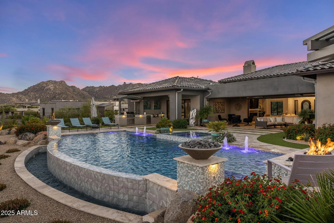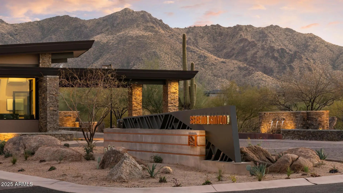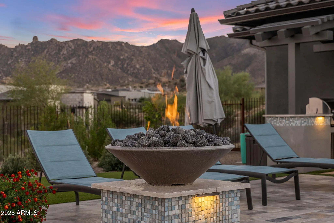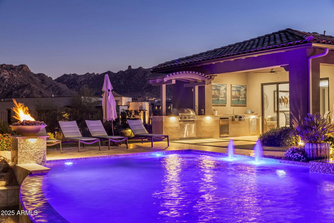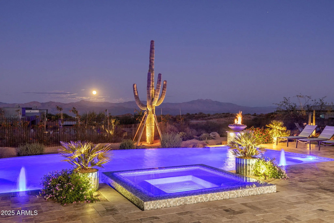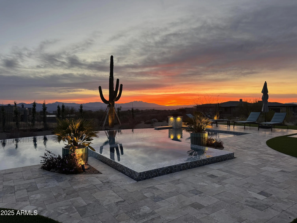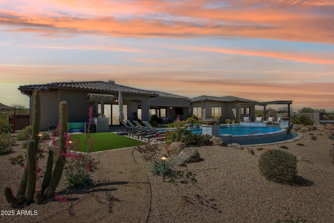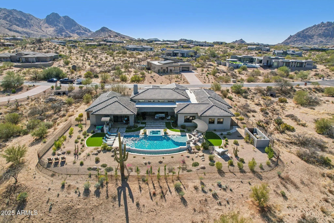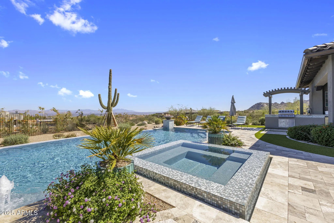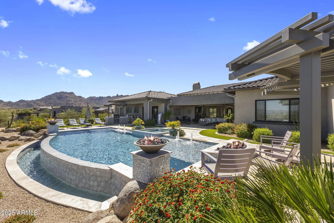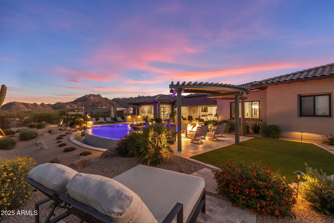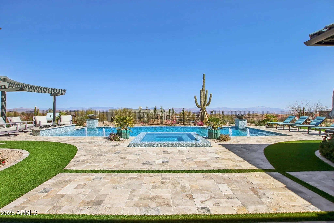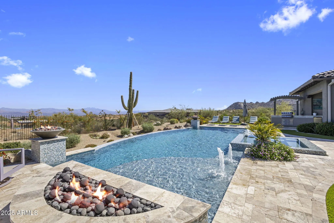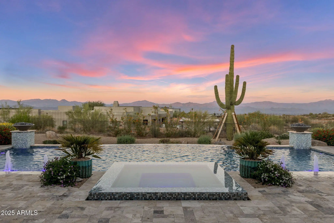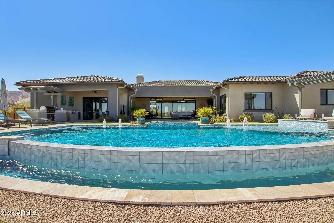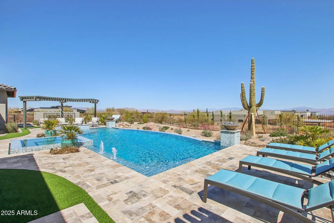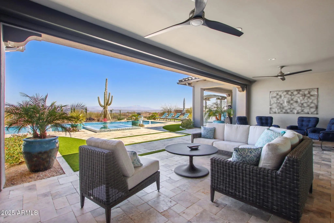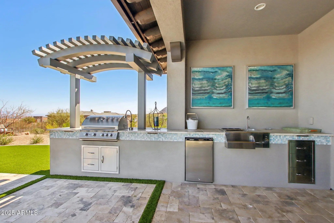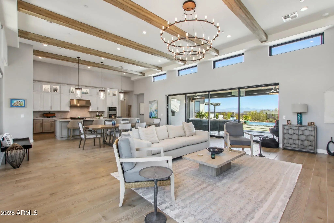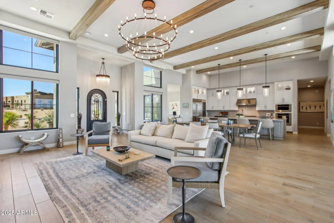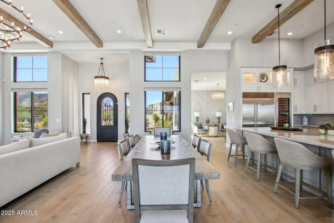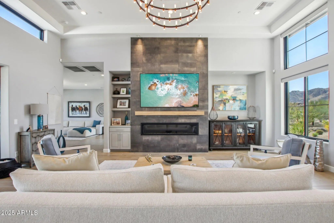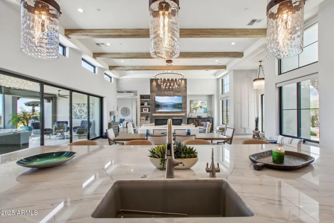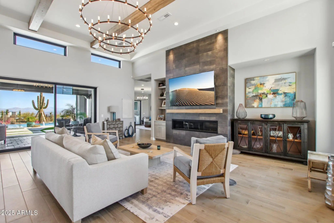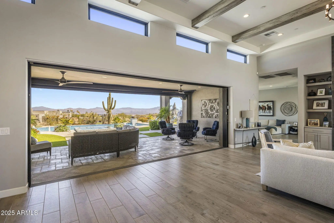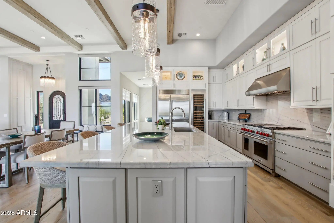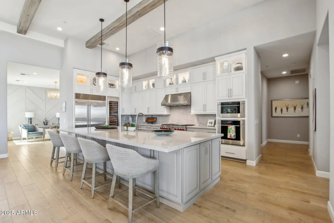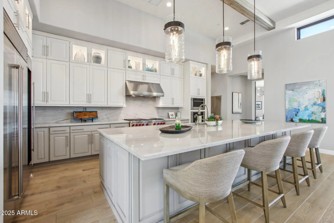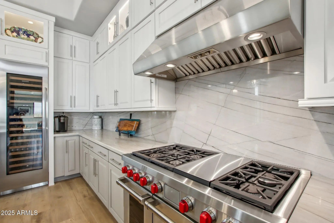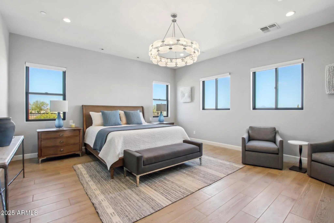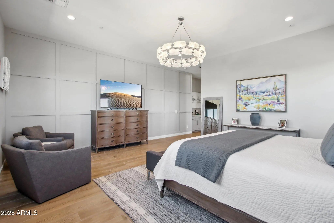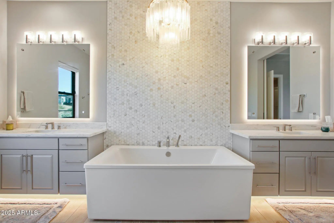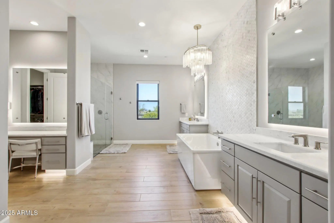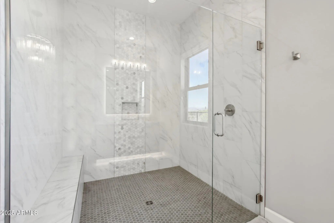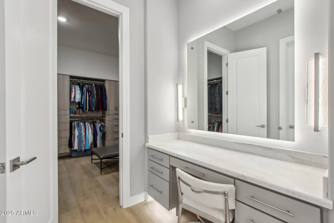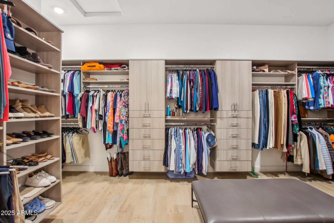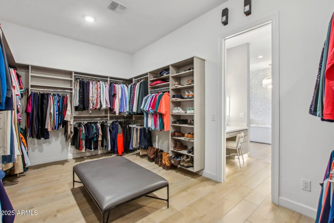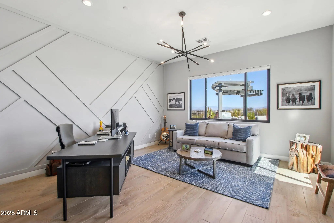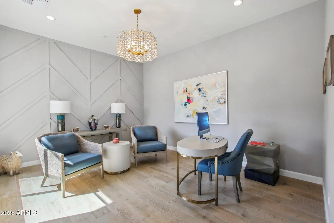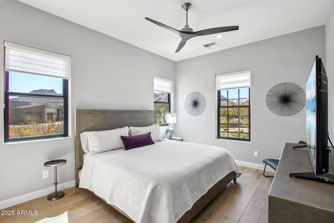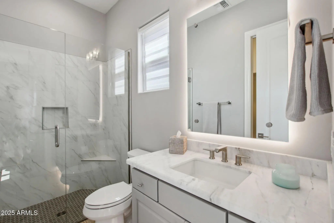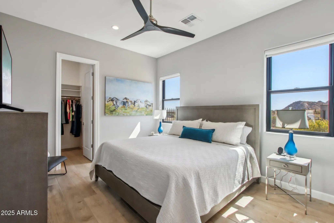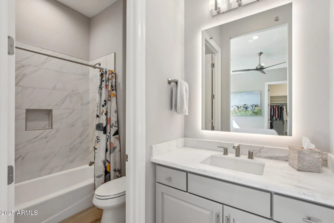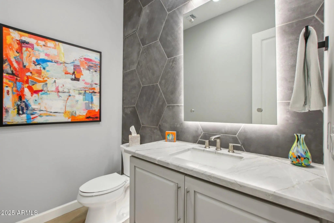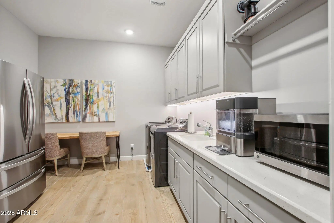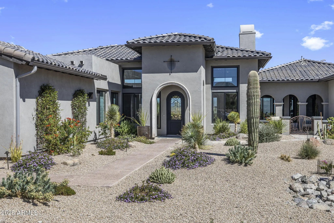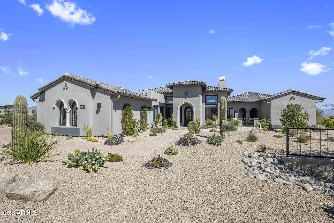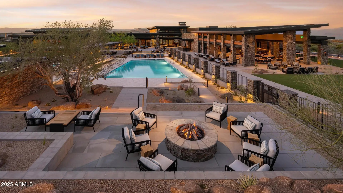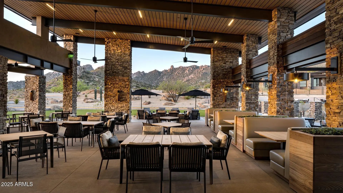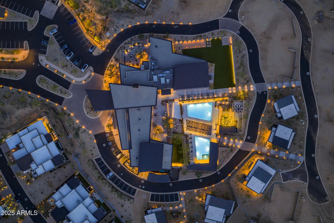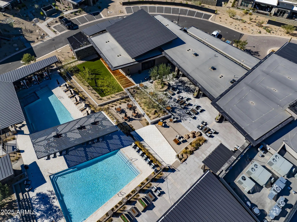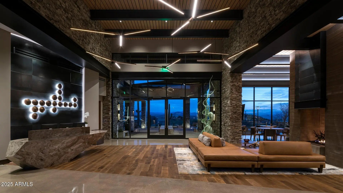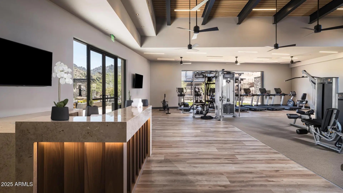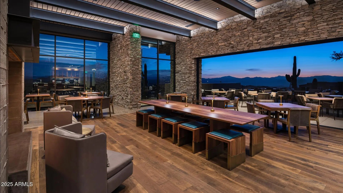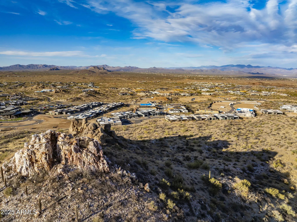- 3 Beds
- 4 Baths
- 4,097 Sqft
- 1.37 Acres
24873 N 125th Street
Live the Sereno Canyon lifestyle with exclusive access to the Mountain House Lodge, offering two resort-style pools, a full fitness center, restaurant and bar, private wine lockers, spa rooms, and elegant gathering spaces—all within the security of a guarded-gate community. This Toll Brothers Estate Collection home complements the experience with mountain views, a thoughtfully designed split floorplan, and a resort-style backyard featuring an infinity-edge pool. A rare opportunity to enjoy luxury desert living in one of North Scottsdale's most amenity-rich communities.
Essential Information
- MLS® #6897166
- Price$3,100,000
- Bedrooms3
- Bathrooms4.00
- Square Footage4,097
- Acres1.37
- Year Built2023
- TypeResidential
- Sub-TypeSingle Family Residence
- StatusActive Under Contract
Community Information
- Address24873 N 125th Street
- SubdivisionSERENO CANYON PHASE 1A
- CityScottsdale
- CountyMaricopa
- StateAZ
- Zip Code85255
Amenities
- UtilitiesAPS, SW Gas
- Parking Spaces8
- ParkingGarage Door Opener
- # of Garages4
- ViewDesert, Mountain(s)
- Has PoolYes
Amenities
Pool, Gated, Community Spa Htd, Guarded Entry, Concierge, Biking/Walking Path, Fitness Center
Pool
Variable Speed Pump, Fenced, Heated
Interior
- HeatingNatural Gas
- FireplaceYes
- # of Stories1
Interior Features
Walk-in Pantry, Non-laminate Counter, High Speed Internet, Double Vanity, Eat-in Kitchen, No Interior Steps, Roller Shields, Kitchen Island, Pantry, Full Bth Master Bdrm, Separate Shwr & Tub
Appliances
Water Softener Owned, Reverse Osmosis, Refrigerator, Built-in Microwave, Dishwasher, Disposal, Gas Cooktop
Cooling
HVAC SEER Rating, Central Air, Ceiling Fan(s), ENERGY STAR Qualified Equipment, Programmable Thmstat
Exterior
- RoofTile
Exterior Features
Built-in BBQ, Covered Patio(s), Patio, Private Street(s), Pvt Yrd(s)Crtyrd(s)
Lot Description
Borders Common Area, Sprinklers In Rear, Sprinklers In Front, Desert Back, Desert Front, Synthetic Grass Back, Auto Timer H2O Front, Auto Timer H2O Back
Windows
Low-Emissivity Windows, Dual Pane, ENERGY STAR Qualified Windows
Construction
Spray Foam Insulation, Stucco, Wood Frame, Blown Cellulose, Painted
School Information
- DistrictCave Creek Unified District
- ElementaryDesert Sun Academy
- MiddleSonoran Trails Middle School
- HighCactus Shadows High School
Listing Details
- OfficeMy Home Group Real Estate
Price Change History for 24873 N 125th Street, Scottsdale, AZ (MLS® #6897166)
| Date | Details | Change |
|---|---|---|
| Status Changed from Active to Active Under Contract | – | |
| Price Reduced from $3,325,000 to $3,100,000 | ||
| Price Reduced from $3,450,000 to $3,325,000 | ||
| Price Reduced from $3,799,990 to $3,450,000 |
My Home Group Real Estate.
![]() Information Deemed Reliable But Not Guaranteed. All information should be verified by the recipient and none is guaranteed as accurate by ARMLS. ARMLS Logo indicates that a property listed by a real estate brokerage other than Launch Real Estate LLC. Copyright 2026 Arizona Regional Multiple Listing Service, Inc. All rights reserved.
Information Deemed Reliable But Not Guaranteed. All information should be verified by the recipient and none is guaranteed as accurate by ARMLS. ARMLS Logo indicates that a property listed by a real estate brokerage other than Launch Real Estate LLC. Copyright 2026 Arizona Regional Multiple Listing Service, Inc. All rights reserved.
Listing information last updated on February 13th, 2026 at 12:33pm MST.



