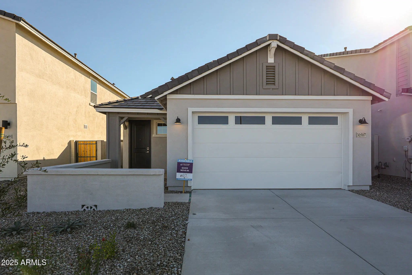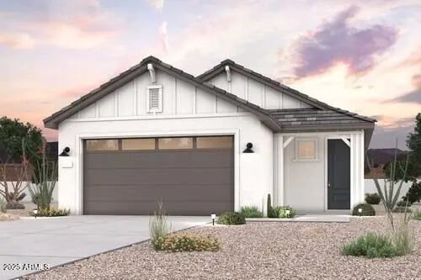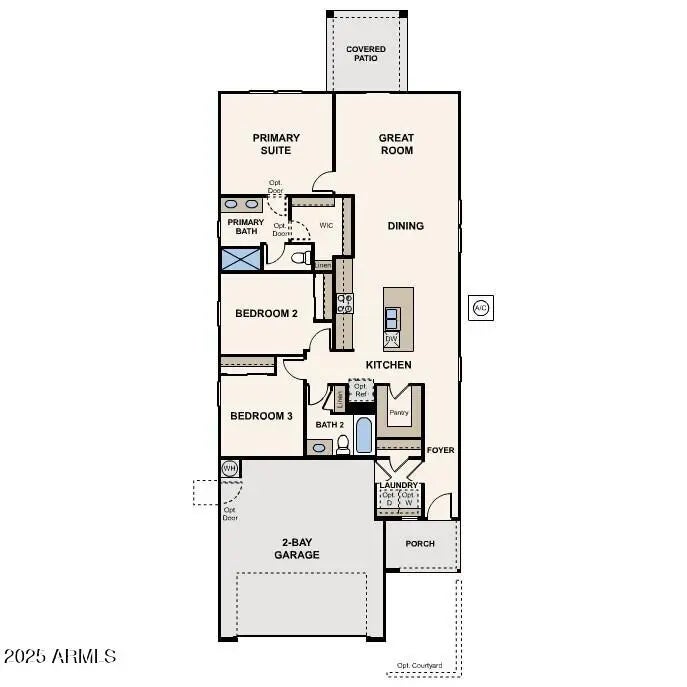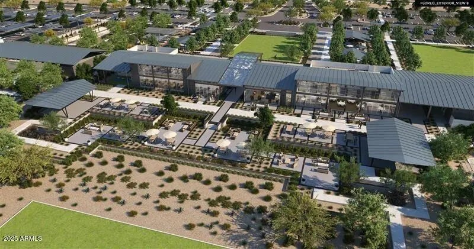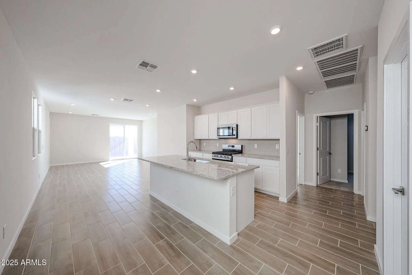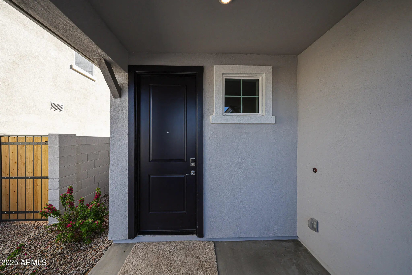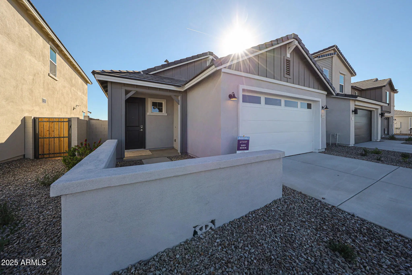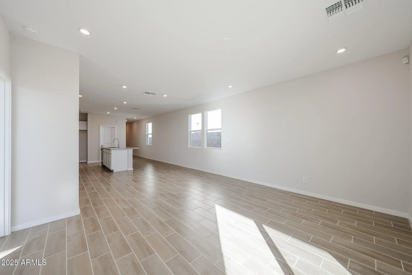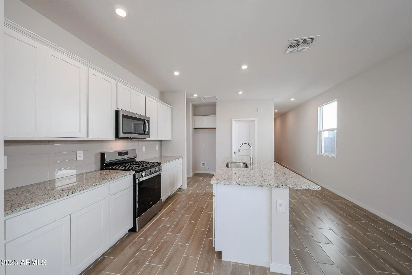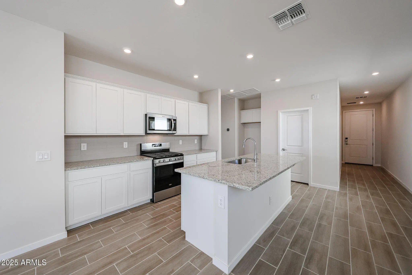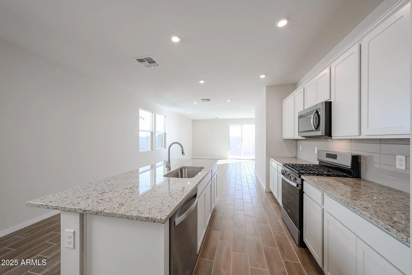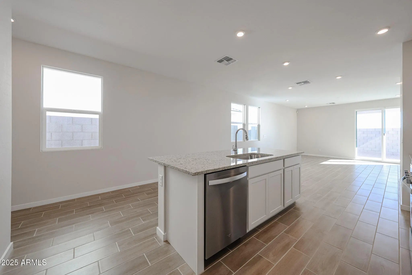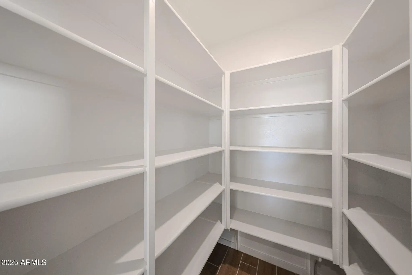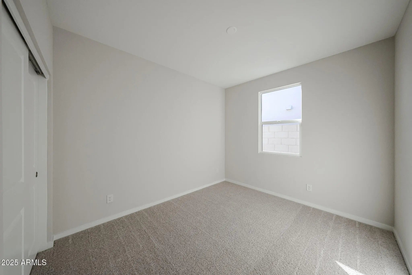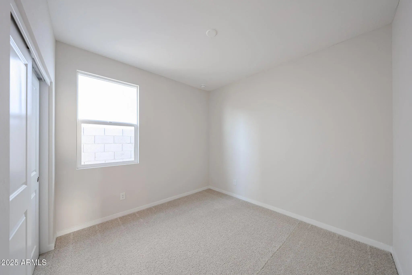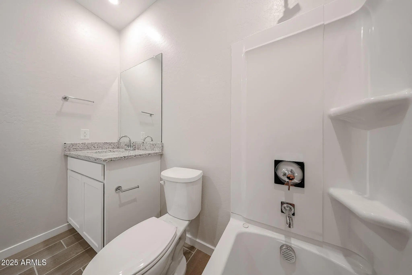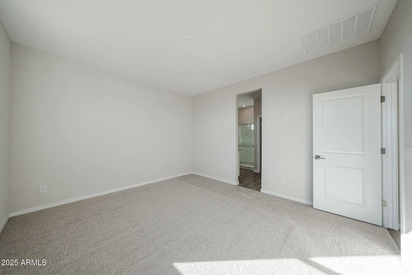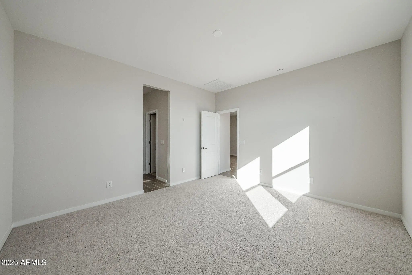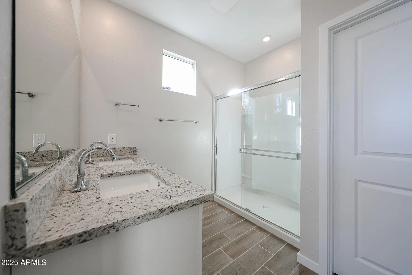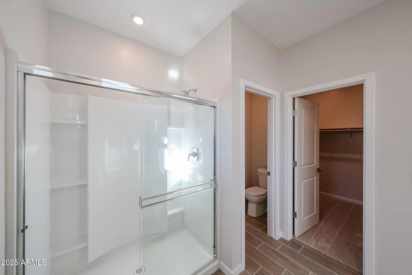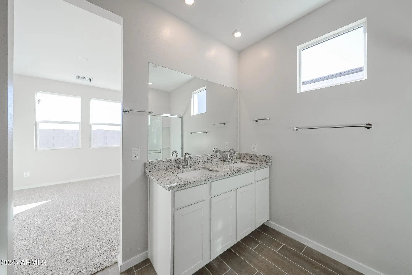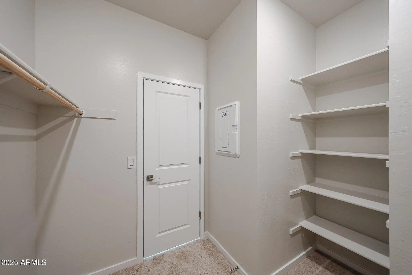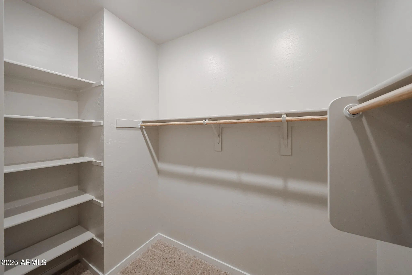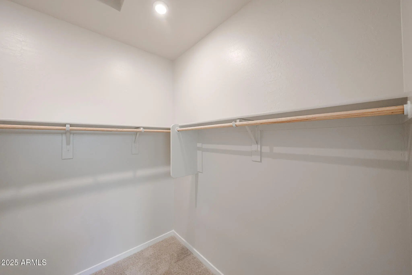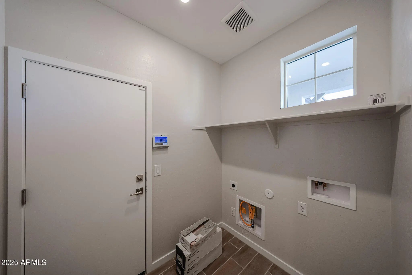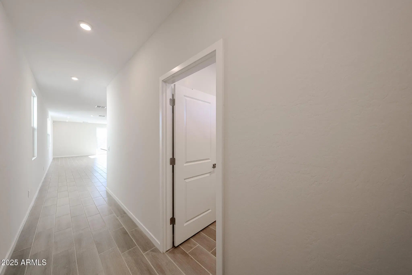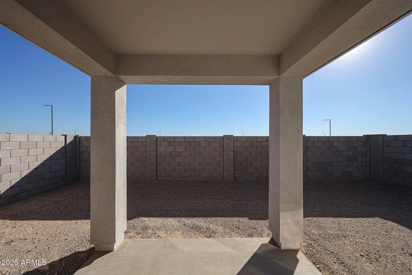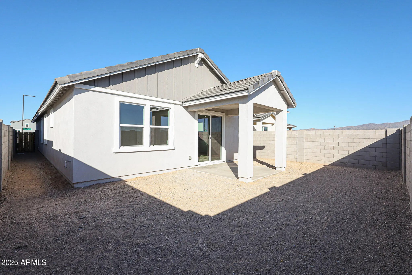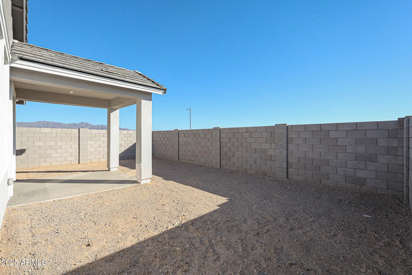- 3 Beds
- 2 Baths
- 1,445 Sqft
- .1 Acres
30507 W Whitethorn Acacia
The three-bedroom Aspen plan offers spacious design and modern style. On one side of the foyer, you'll find three bedrooms, including a primary suite with a walk-in closet and a private bath. On the other side of the home, an airy great room flows into a dining area and a well-equipped kitchen, showcasing granite slab countertops, a center island, and stainless-steel appliances. An additional bath rounds out this plan.
Essential Information
- MLS® #6897481
- Price$324,990
- Bedrooms3
- Bathrooms2.00
- Square Footage1,445
- Acres0.10
- Year Built2025
- TypeResidential
- Sub-TypeSingle Family Residence
- StyleContemporary, Ranch, Spanish
- StatusActive
Community Information
- Address30507 W Whitethorn Acacia
- SubdivisionFLOREO AT TERAVALIS PARCEL 46
- CityBuckeye
- CountyMaricopa
- StateAZ
- Zip Code85396
Amenities
- UtilitiesAPS, SW Gas
- Parking Spaces4
- ParkingGarage Door Opener
- # of Garages2
Amenities
Pickleball, Tennis Court(s), Playground, Biking/Walking Path, Fitness Center
Interior
- # of Stories1
Interior Features
High Speed Internet, Smart Home, Granite Counters, Double Vanity, 9+ Flat Ceilings, Kitchen Island, Pantry
Heating
ENERGY STAR Qualified Equipment, Natural Gas
Cooling
Central Air, ENERGY STAR Qualified Equipment, Programmable Thmstat
Exterior
- RoofTile, Concrete
Lot Description
Sprinklers In Front, Desert Front, Auto Timer H2O Front
Windows
Low-Emissivity Windows, Dual Pane, ENERGY STAR Qualified Windows, Vinyl Frame
Construction
Stucco, Wood Frame, Blown Cellulose
School Information
- ElementaryTartesso Elementary School
- MiddleRuth Fisher Middle School
- HighTonopah Valley High School
District
Saddle Mountain Unified School District
Listing Details
Office
Century Communities of Arizona, LLC
Price Change History for 30507 W Whitethorn Acacia, Buckeye, AZ (MLS® #6897481)
| Date | Details | Change |
|---|---|---|
| Price Reduced from $334,990 to $324,990 | ||
| Price Reduced from $339,990 to $334,990 | ||
| Price Increased from $334,990 to $339,990 | ||
| Price Reduced from $349,990 to $334,990 | ||
| Price Reduced from $371,990 to $349,990 |
Century Communities of Arizona, LLC.
![]() Information Deemed Reliable But Not Guaranteed. All information should be verified by the recipient and none is guaranteed as accurate by ARMLS. ARMLS Logo indicates that a property listed by a real estate brokerage other than Launch Real Estate LLC. Copyright 2025 Arizona Regional Multiple Listing Service, Inc. All rights reserved.
Information Deemed Reliable But Not Guaranteed. All information should be verified by the recipient and none is guaranteed as accurate by ARMLS. ARMLS Logo indicates that a property listed by a real estate brokerage other than Launch Real Estate LLC. Copyright 2025 Arizona Regional Multiple Listing Service, Inc. All rights reserved.
Listing information last updated on December 29th, 2025 at 5:48pm MST.



