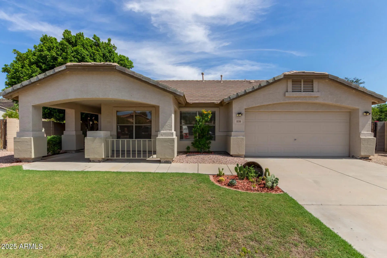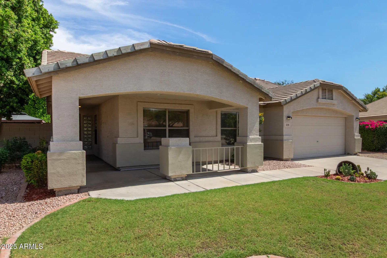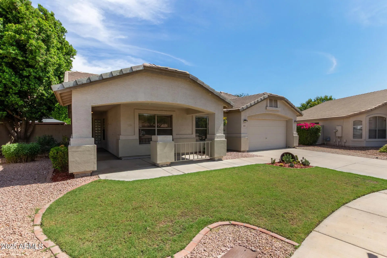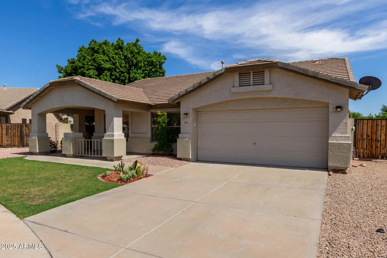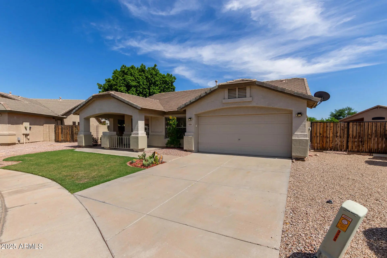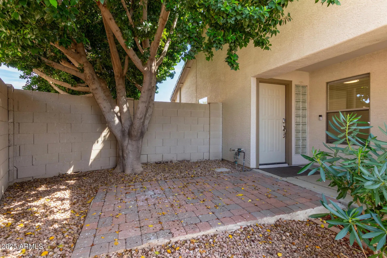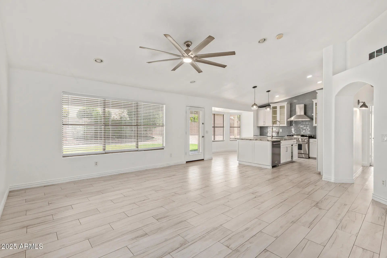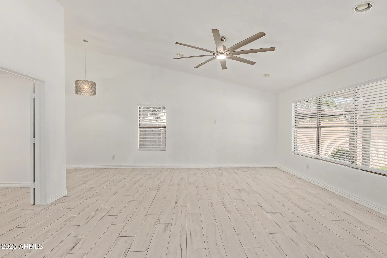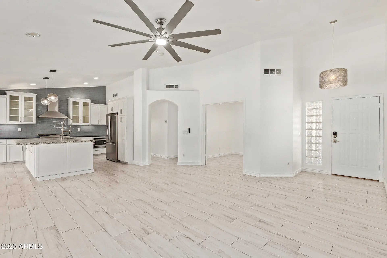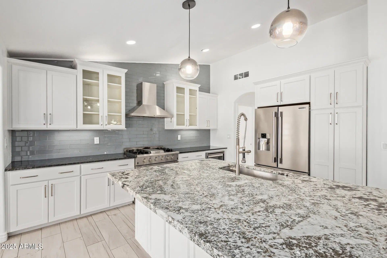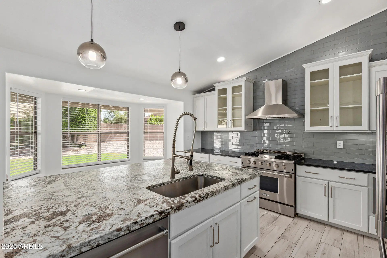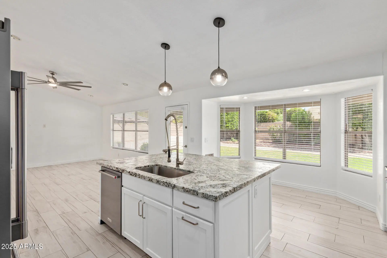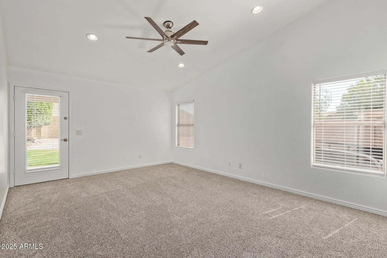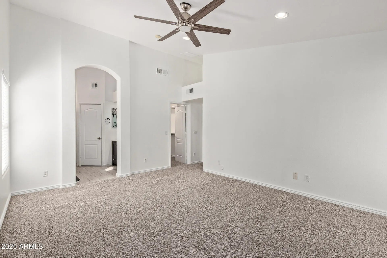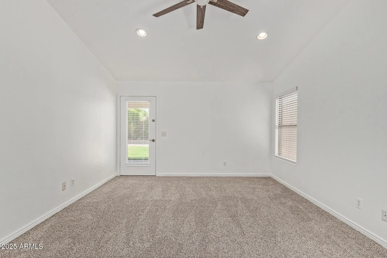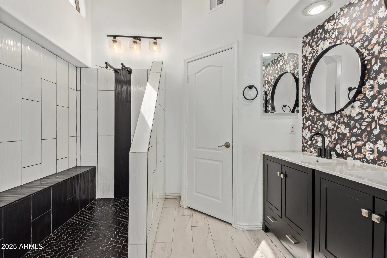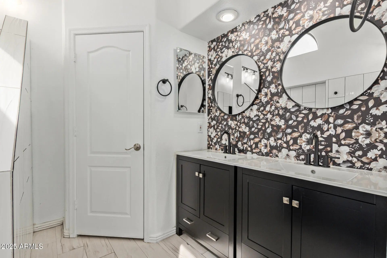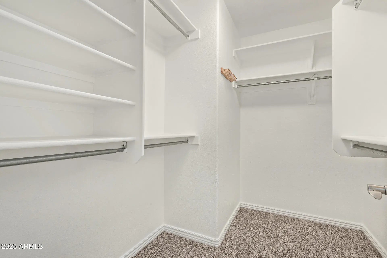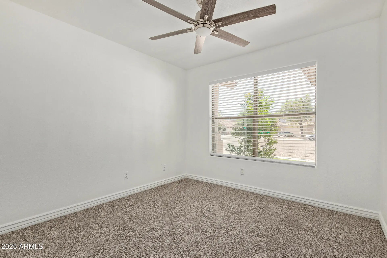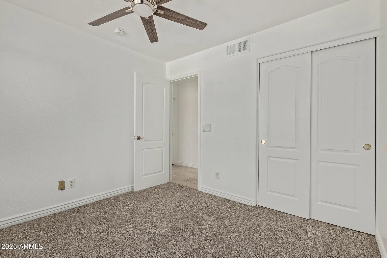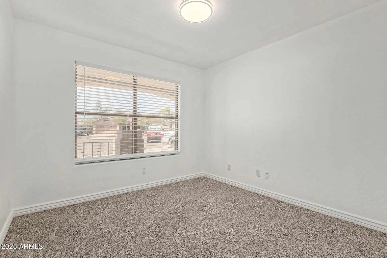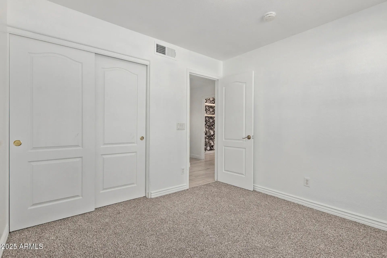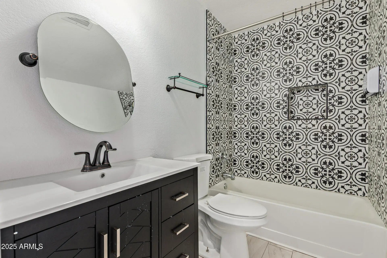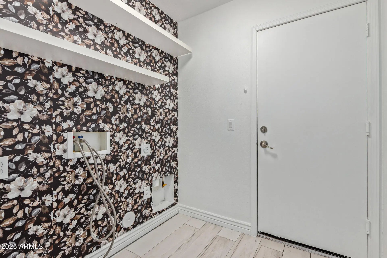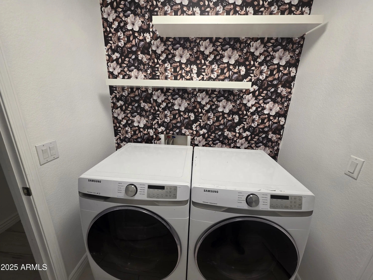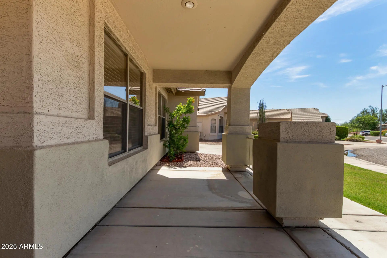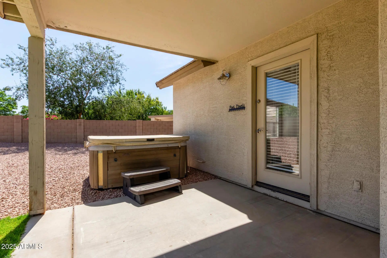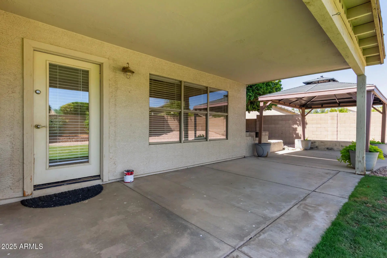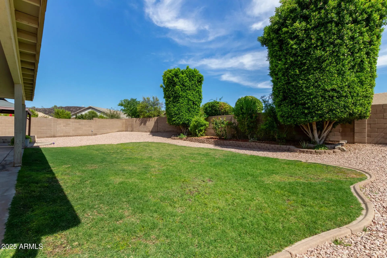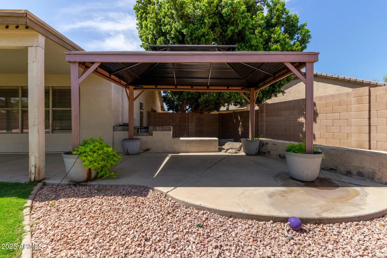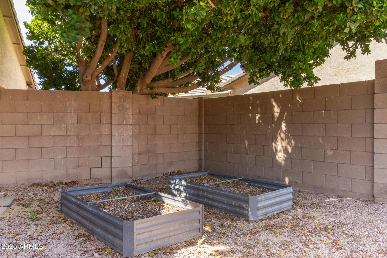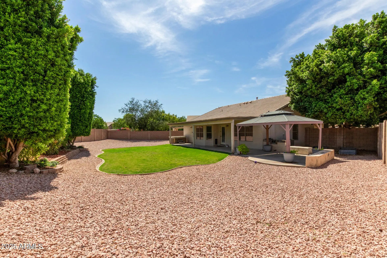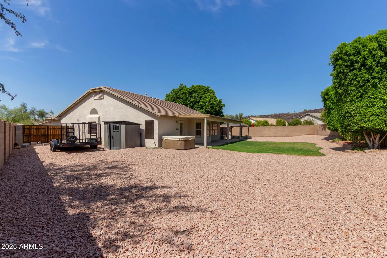- 3 Beds
- 2 Baths
- 1,611 Sqft
- .23 Acres
3235 W Casitas Del Rio Drive
Qualify for this homes, FULLY ASSUMABLE interest rate of 2.25%, and monthly payment of $1843.02 PITI!! BEAUTIFULLY UPDATED home in Adobe Highlands! Large pie-shaped lot of a cul-de-sac, it displays a manicured landscape, 2-car garage, RV gate, front porch, and a front paver patio. The interior includes refined style with vaulted ceilings, neutral paint, tons of natural light, tile flooring in common areas, and soft carpet in bedrooms. The impeccable eat-in kitchen boasts high-end SS appliances, granite counters, recessed & pendant lighting, glass-subway tile backsplash, ample white cabinetry, see-thru cupboards, a sizable island w/breakfast bar, and a dining space w/bay window. Need a home office or flex space? The versatile double-door den has you covered! The owner's suite has a walk-in closet, outdoor access, and a spotless bathroom with dual sinks & a tiled shower. Ready to unwind or host the ultimate gathering? Head out back to your sizable backyard! A covered patio, gazebo, hot tub, lush lawn, trees, garden beds, and a handy storage shed complete the picture. All this in a PRIME location with easy access to the 101 & I-17 freeways! Also moments away from Beuf Community Center, and with shopping, dining, & entertainment nearby. What's not to like? Pack your bags and move in!
Essential Information
- MLS® #6897493
- Price$529,999
- Bedrooms3
- Bathrooms2.00
- Square Footage1,611
- Acres0.23
- Year Built2000
- TypeResidential
- Sub-TypeSingle Family Residence
- StyleRanch
- StatusActive
Community Information
- Address3235 W Casitas Del Rio Drive
- SubdivisionADOBE HIGHLANDS
- CityPhoenix
- CountyMaricopa
- StateAZ
- Zip Code85027
Amenities
- UtilitiesAPS, SW Gas
- Parking Spaces4
- # of Garages2
Amenities
Playground, Biking/Walking Path
Parking
Garage Door Opener, Direct Access
Interior
- HeatingNatural Gas
- CoolingCentral Air, Ceiling Fan(s)
- # of Stories1
Interior Features
High Speed Internet, Granite Counters, Double Vanity, Eat-in Kitchen, Breakfast Bar, No Interior Steps, Vaulted Ceiling(s), Kitchen Island, Pantry, Separate Shwr & Tub
Exterior
- WindowsSolar Screens, Dual Pane
- RoofTile
- ConstructionStucco, Wood Frame, Painted
Exterior Features
Covered Patio(s), Patio, GazeboRamada, Storage
Lot Description
North/South Exposure, Sprinklers In Rear, Sprinklers In Front, Desert Back, Desert Front, Cul-De-Sac, Gravel/Stone Front, Gravel/Stone Back, Grass Front, Grass Back
School Information
- DistrictDeer Valley Unified District
- ElementaryDesert Sage Elementary School
- MiddleHillcrest Middle School
High
Sandra Day O'Connor High School
Listing Details
- OfficeMenke Real Estate Services
Price Change History for 3235 W Casitas Del Rio Drive, Phoenix, AZ (MLS® #6897493)
| Date | Details | Change |
|---|---|---|
| Status Changed from Closed to Active | – | |
| Status Changed from Active Under Contract to Closed | – | |
| Status Changed from Active to Active Under Contract | – | |
| Price Reduced from $539,999 to $529,999 | ||
| Price Reduced from $549,999 to $539,999 |
Menke Real Estate Services.
![]() Information Deemed Reliable But Not Guaranteed. All information should be verified by the recipient and none is guaranteed as accurate by ARMLS. ARMLS Logo indicates that a property listed by a real estate brokerage other than Launch Real Estate LLC. Copyright 2025 Arizona Regional Multiple Listing Service, Inc. All rights reserved.
Information Deemed Reliable But Not Guaranteed. All information should be verified by the recipient and none is guaranteed as accurate by ARMLS. ARMLS Logo indicates that a property listed by a real estate brokerage other than Launch Real Estate LLC. Copyright 2025 Arizona Regional Multiple Listing Service, Inc. All rights reserved.
Listing information last updated on December 17th, 2025 at 7:48am MST.



