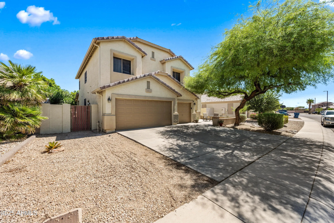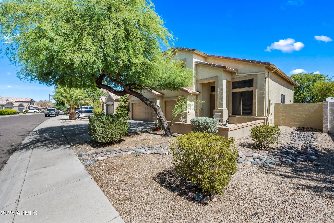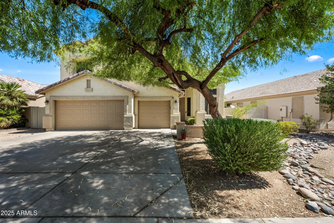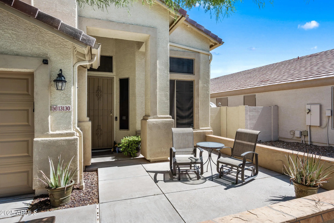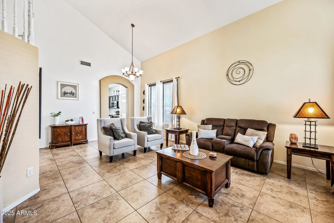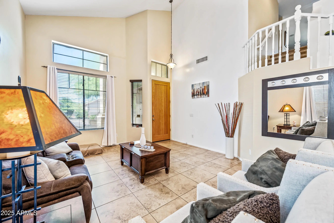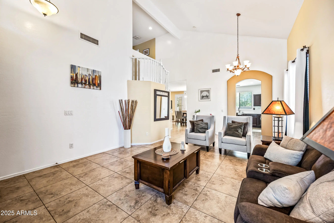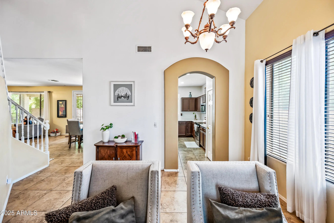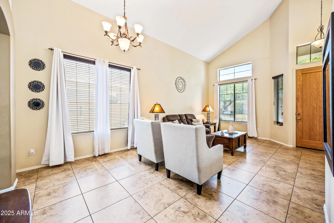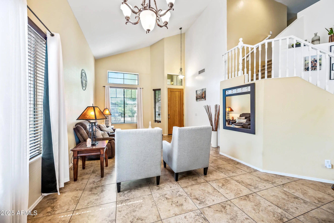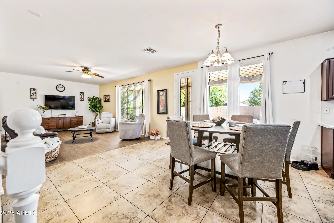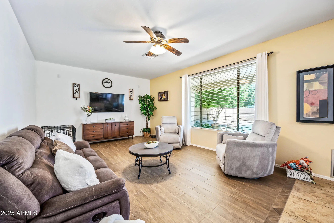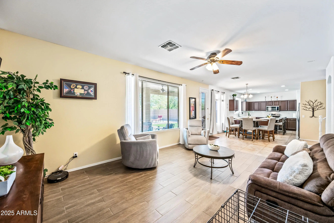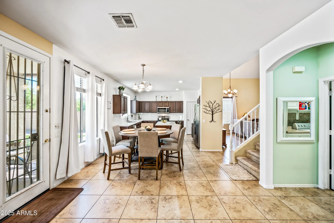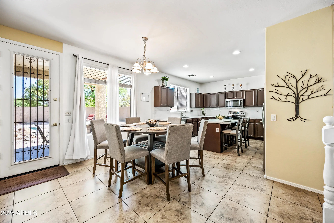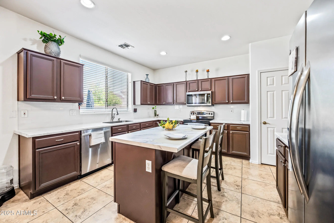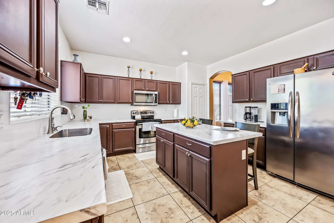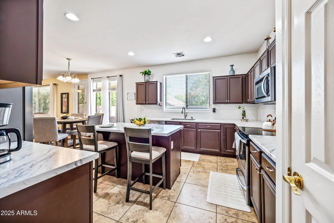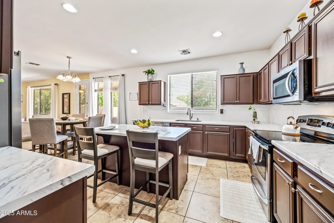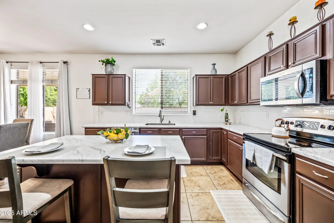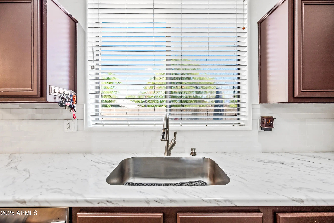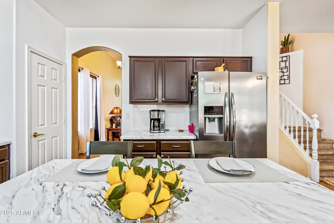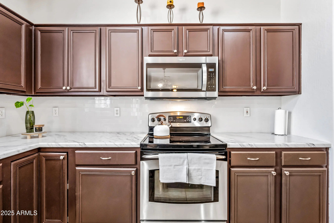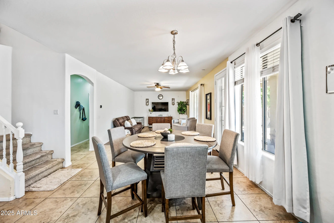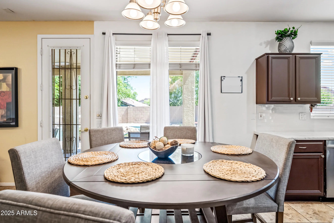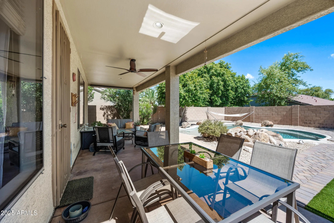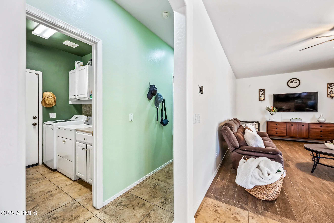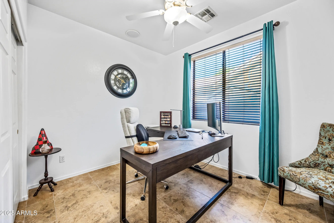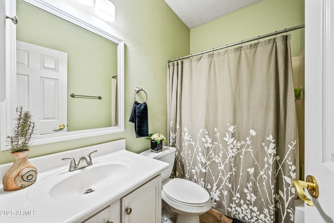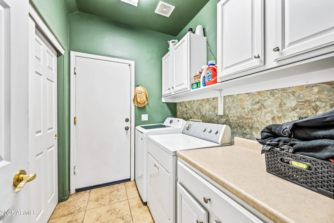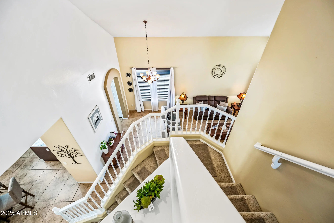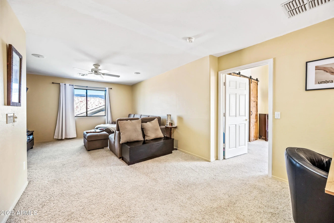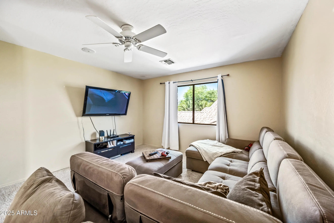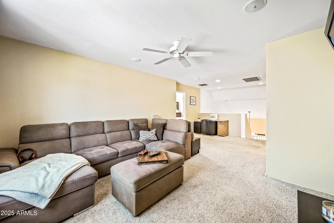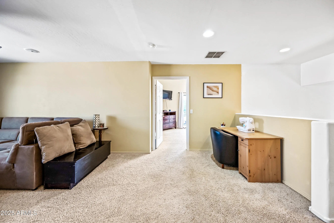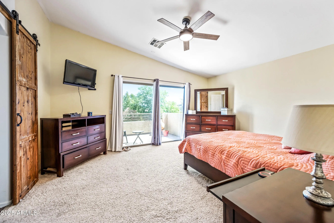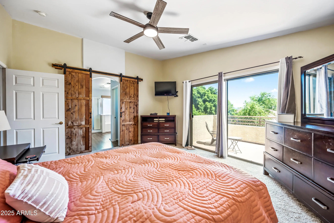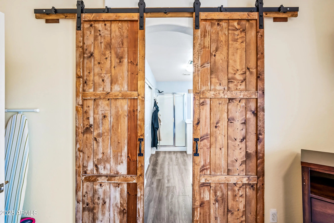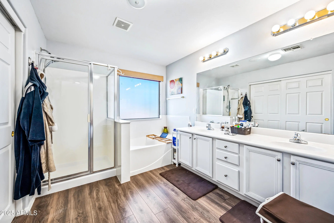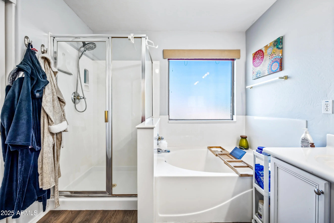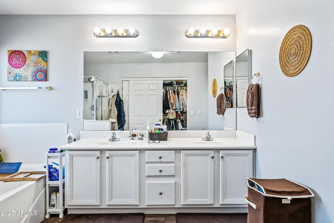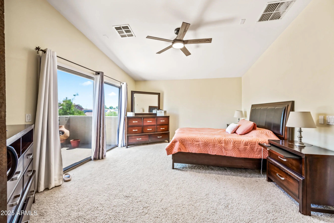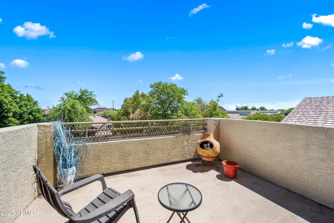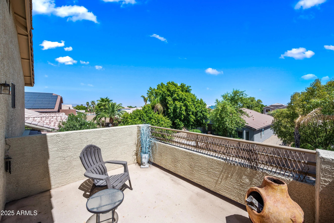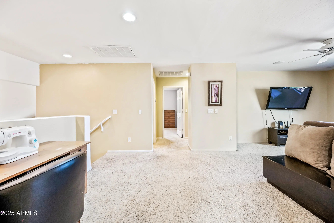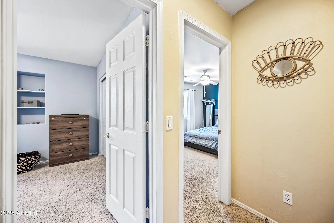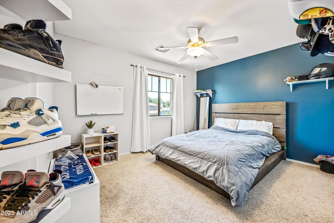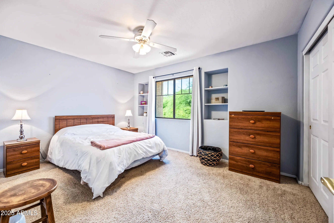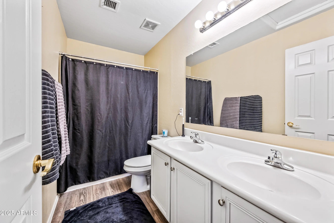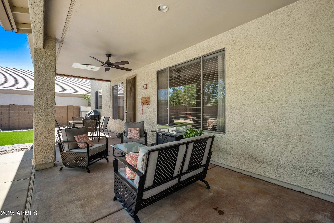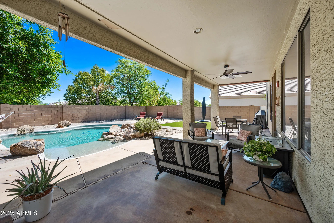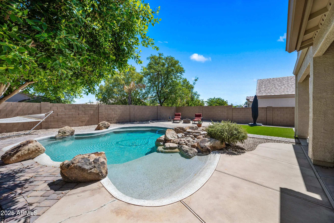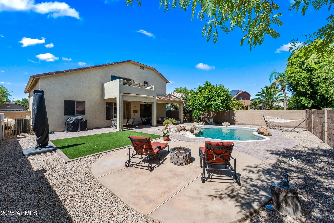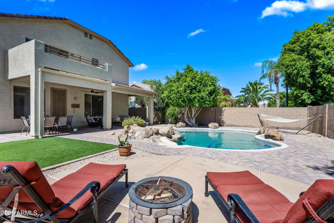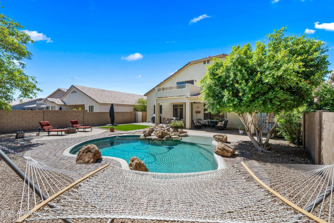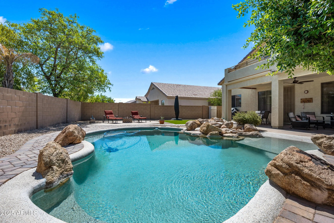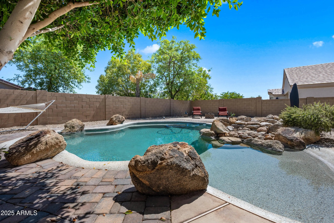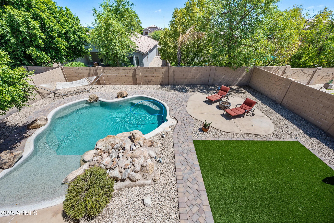- 4 Beds
- 3 Baths
- 2,614 Sqft
- .16 Acres
13130 W Jacobson Drive
Welcome to this stunning home in Litchfield Park's sought-after Dreaming Summit community, designed with entertaining in mind! This spacious open floor plan features a 3-car garage with abundant storage, this home truly has it all. Step inside to soaring vaulted ceilings that lead you into the elegant formal living and dining area. The kitchen is equipped with rich espresso cabinetry, stainless steel appliances, and sleek composite countertops. An added bonus of this home is a full bedroom and bathroom downstairs, perfect for guests or multigenerational living. The laundry room offers extra storage. The upstairs bedrooms are large and master bedroom has a balcony ideal for stargazing or relaxing Arizona evenings. The backyard is an entertainer's dream with a few sitting areas, and an inviting custom pool with relaxing waterfall. Owner also extended pavers from patio and added mechanical sunshades. The large backyard has a beautiful lush tree that provides lots of shade over the pool and artificial turf for easy maintenance. There's also plenty of side yard space for added privacy. Located near shopping, dining, and Luke Air Force Base, this home is a must-see!
Essential Information
- MLS® #6897598
- Price$505,000
- Bedrooms4
- Bathrooms3.00
- Square Footage2,614
- Acres0.16
- Year Built2002
- TypeResidential
- Sub-TypeSingle Family Residence
- StyleSanta Barbara/Tuscan
- StatusActive Under Contract
Community Information
- Address13130 W Jacobson Drive
- SubdivisionDREAMING SUMMIT UNIT 1 AMD
- CityLitchfield Park
- CountyMaricopa
- StateAZ
- Zip Code85340
Amenities
- AmenitiesPlayground
- UtilitiesAPS
- Parking Spaces6
- ParkingGarage Door Opener
- # of Garages3
- Has PoolYes
Interior
- HeatingElectric
- CoolingCentral Air
- # of Stories2
Interior Features
Double Vanity, Upstairs, Eat-in Kitchen, Breakfast Bar, 9+ Flat Ceilings, Vaulted Ceiling(s), Kitchen Island, Pantry, Full Bth Master Bdrm, Separate Shwr & Tub
Exterior
- RoofTile
- ConstructionStucco, Wood Frame, Painted
Exterior Features
Balcony, Covered Patio(s), Patio
Lot Description
Sprinklers In Rear, Sprinklers In Front, Gravel/Stone Front, Gravel/Stone Back, Auto Timer H2O Front, Auto Timer H2O Back
School Information
- ElementaryDreaming Summit Elementary
- MiddleDreaming Summit Elementary
- HighMillennium High School
District
Agua Fria Union High School District
Listing Details
- OfficeHomeSmart
Price Change History for 13130 W Jacobson Drive, Litchfield Park, AZ (MLS® #6897598)
| Date | Details | Change |
|---|---|---|
| Status Changed from Active to Active Under Contract | – | |
| Price Reduced from $517,000 to $505,000 |
HomeSmart.
![]() Information Deemed Reliable But Not Guaranteed. All information should be verified by the recipient and none is guaranteed as accurate by ARMLS. ARMLS Logo indicates that a property listed by a real estate brokerage other than Launch Real Estate LLC. Copyright 2025 Arizona Regional Multiple Listing Service, Inc. All rights reserved.
Information Deemed Reliable But Not Guaranteed. All information should be verified by the recipient and none is guaranteed as accurate by ARMLS. ARMLS Logo indicates that a property listed by a real estate brokerage other than Launch Real Estate LLC. Copyright 2025 Arizona Regional Multiple Listing Service, Inc. All rights reserved.
Listing information last updated on December 25th, 2025 at 9:48pm MST.



