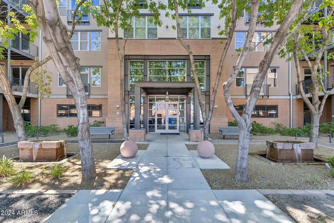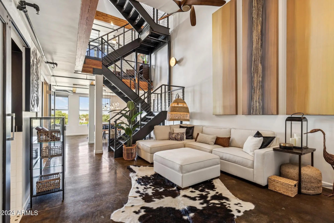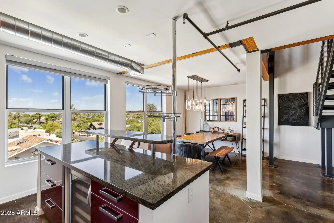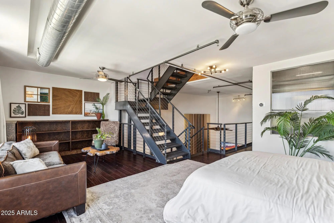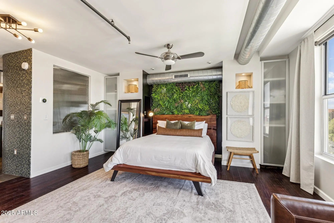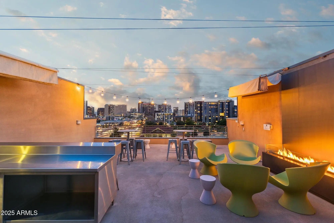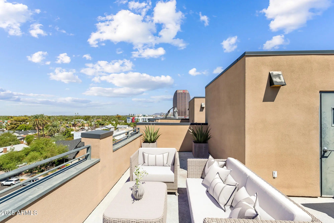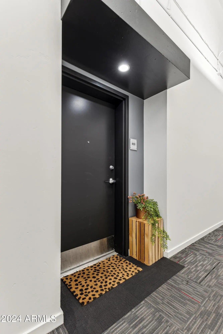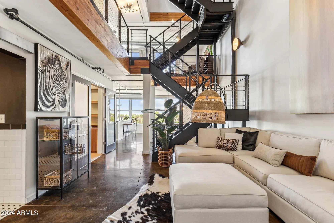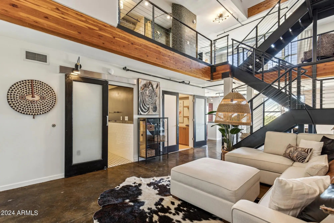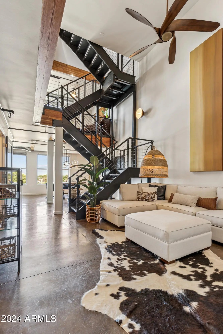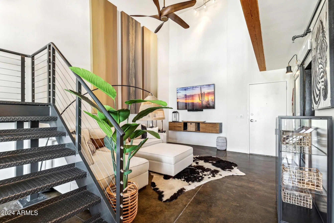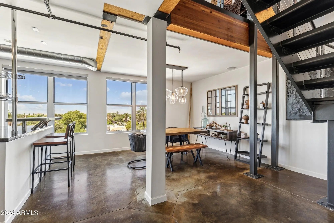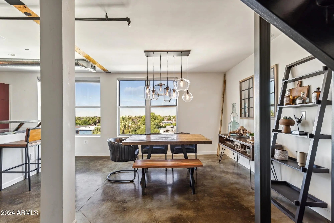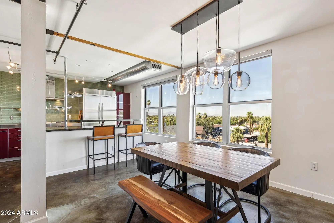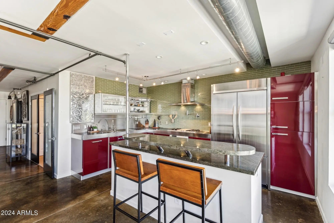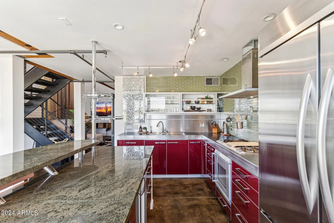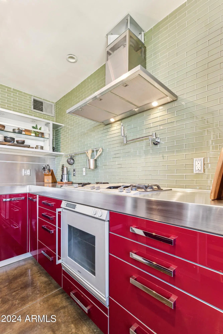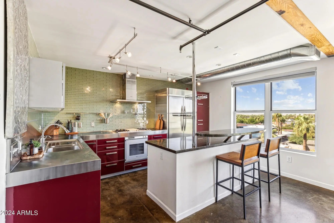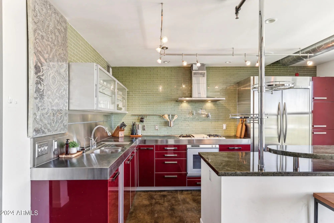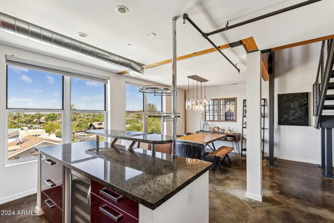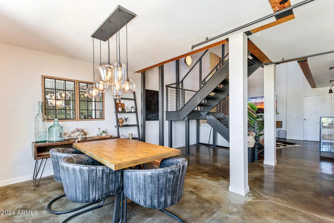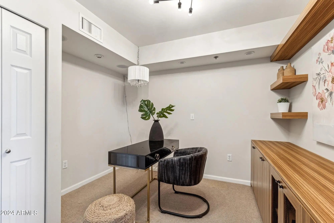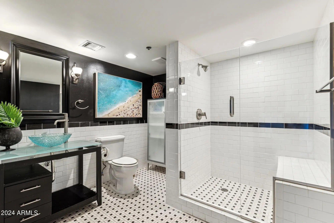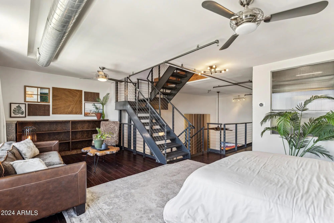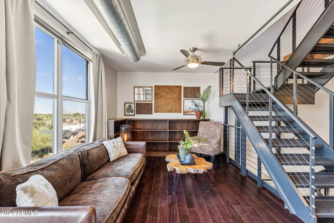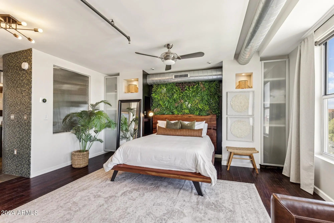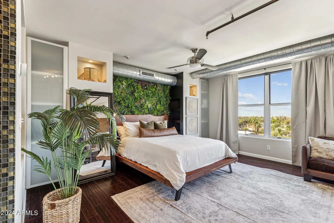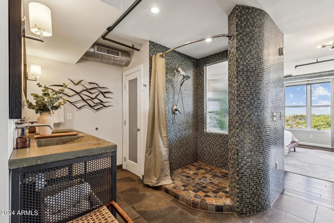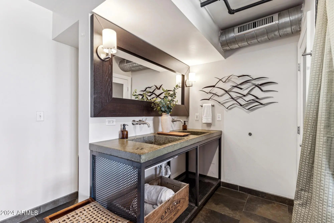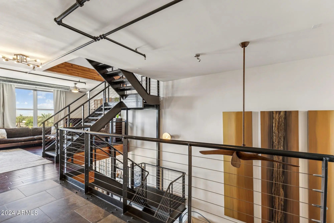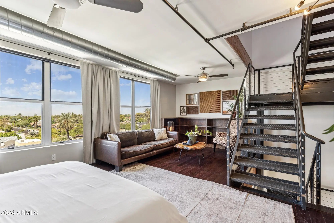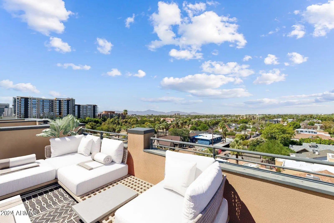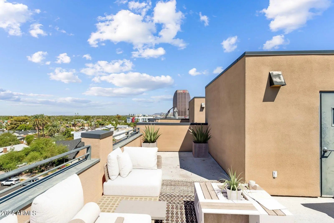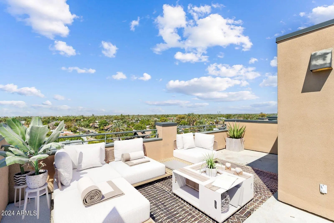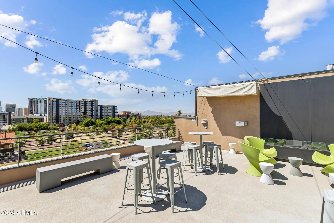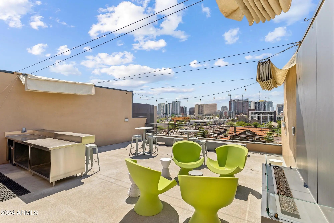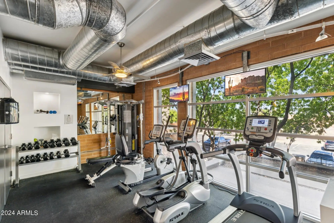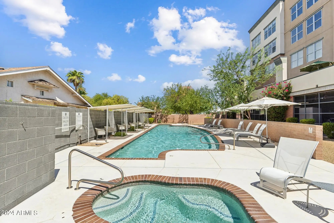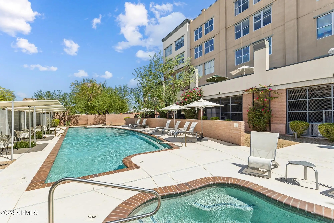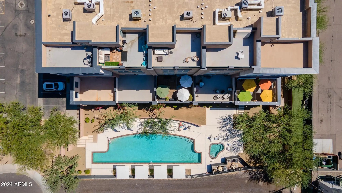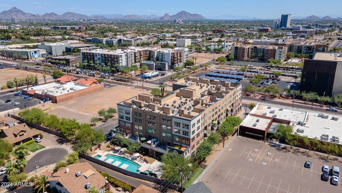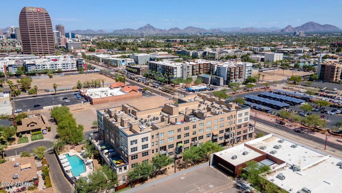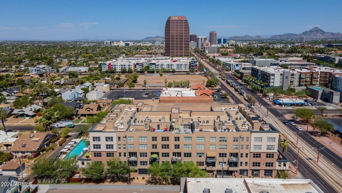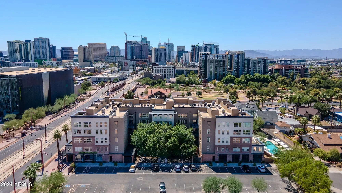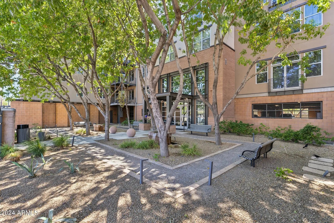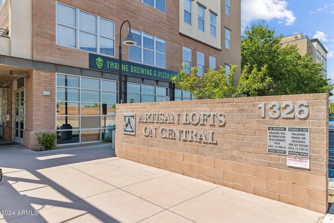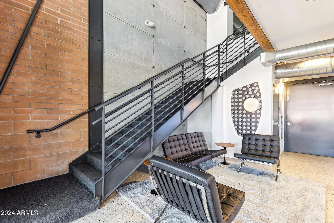- 2 Beds
- 2 Baths
- 1,491 Sqft
- .02 Acres
1326 N Central Avenue (unit 413)
Step inside and enjoy this chic modern/industrial charm with your own private rooftop balcony and panoramic views of the city from the comfort of your own bed! NEW ROOF installed end of Aug!! Inside you'll find polished concrete floors, open-concept living, soaring ceilings and a bold black metal staircase are just a few of the standout features in this property. The living area includes a built-in Sonos system as well as a beautiful custom art piece that truly accentuates the space. The European style kitchen has Gaggenau stainless steel appliances (with a built-in grill) and sleek red cabinetry. The adjacent dining area, with its modern lighting from Crate and Barrel, offers expansive west-facing views—perfect for watching breathtaking sunsets. Just steps from the primary bedroom, you can find a private rooftop balcony with panoramic views of the city. Plenty of room to entertain or cozy up and watch the sun go down. This urban oasis is a rare find, offering unique design, modern finishes, and unforgettable sunsets.
Essential Information
- MLS® #6898329
- Price$549,000
- Bedrooms2
- Bathrooms2.00
- Square Footage1,491
- Acres0.02
- Year Built2004
- TypeResidential
- Sub-TypeApartment
- StyleContemporary
- StatusActive
Community Information
- CityPhoenix
- CountyMaricopa
- StateAZ
- Zip Code85004
Address
1326 N Central Avenue (unit 413)
Subdivision
ARTISAN LOFTS ON CENTRAL PHASE 1 CONDOMINIUM
Amenities
- UtilitiesAPS, SW Gas
- Parking Spaces2
- # of Garages2
- ViewCity Lights, Mountain(s)
Amenities
Pool, Gated, Community Spa, Near Light Rail Stop, Near Bus Stop, Historic District, Biking/Walking Path, Fitness Center
Parking
Tandem Garage, Gated, Garage Door Opener, Assigned, Community Structure
Interior
- HeatingElectric
- CoolingCentral Air
- # of Stories2
Interior Features
High Speed Internet, Smart Home, Granite Counters, Double Vanity, Upstairs, Eat-in Kitchen, Breakfast Bar, Elevator, Furnished(See Rmrks), Vaulted Ceiling(s), Kitchen Island, 3/4 Bath Master Bdrm
Exterior
- Exterior FeaturesBalcony, Patio, Other
- WindowsDual Pane
- RoofRolled/Hot Mop
Lot Description
East/West Exposure, Desert Back, Desert Front
Construction
Brick Veneer, Stucco, Steel Frame, Block
School Information
- ElementaryKenilworth Elementary School
- MiddleKenilworth Elementary School
- HighCentral High School
District
Phoenix Union High School District
Listing Details
- OfficeCompass
Price Change History for 1326 N Central Avenue (unit 413), Phoenix, AZ (MLS® #6898329)
| Date | Details | Change |
|---|---|---|
| Price Reduced from $575,000 to $549,000 | ||
| Price Reduced from $599,000 to $575,000 |
Compass.
![]() Information Deemed Reliable But Not Guaranteed. All information should be verified by the recipient and none is guaranteed as accurate by ARMLS. ARMLS Logo indicates that a property listed by a real estate brokerage other than Launch Real Estate LLC. Copyright 2026 Arizona Regional Multiple Listing Service, Inc. All rights reserved.
Information Deemed Reliable But Not Guaranteed. All information should be verified by the recipient and none is guaranteed as accurate by ARMLS. ARMLS Logo indicates that a property listed by a real estate brokerage other than Launch Real Estate LLC. Copyright 2026 Arizona Regional Multiple Listing Service, Inc. All rights reserved.
Listing information last updated on February 18th, 2026 at 6:43am MST.



