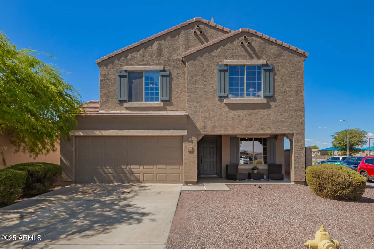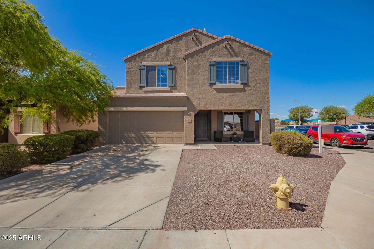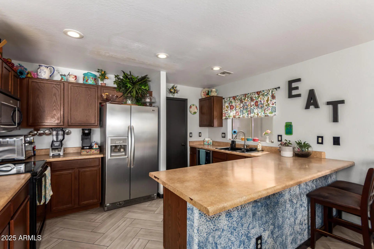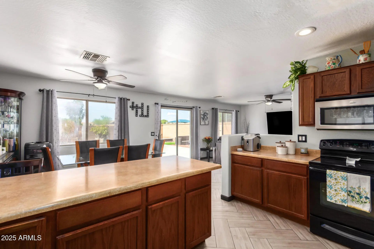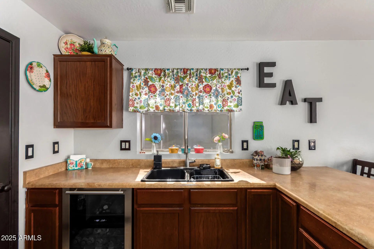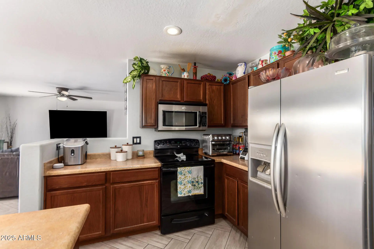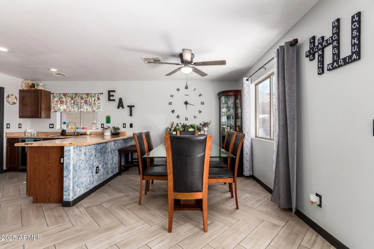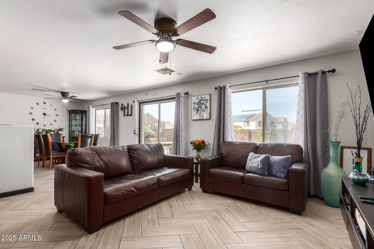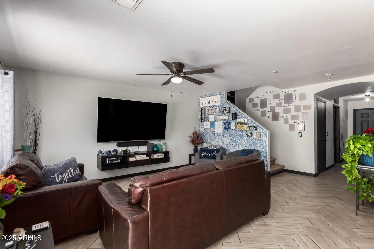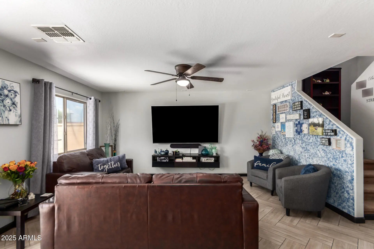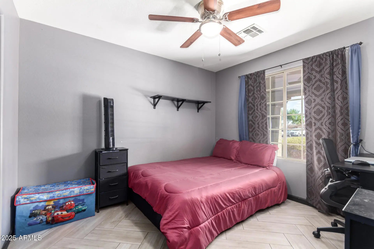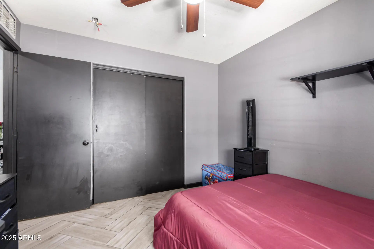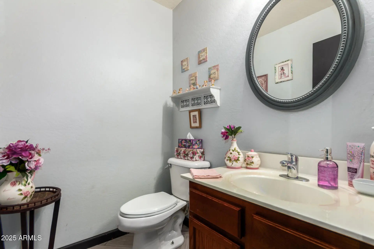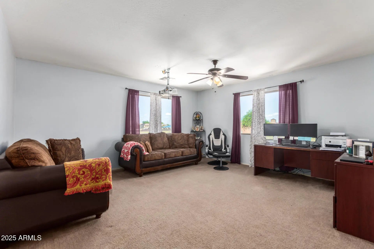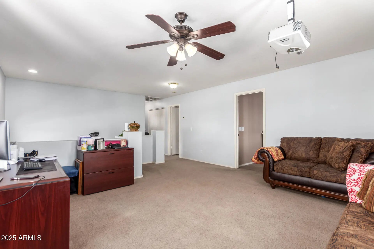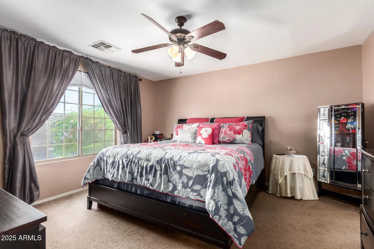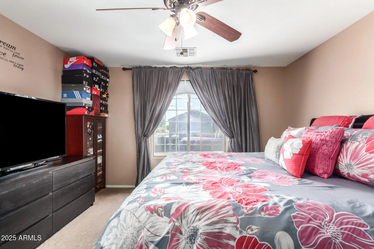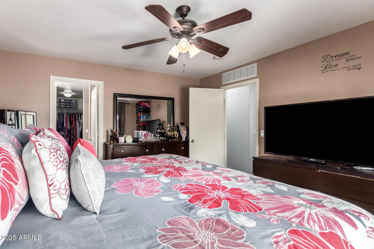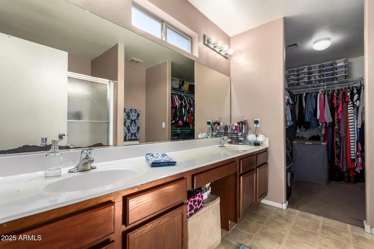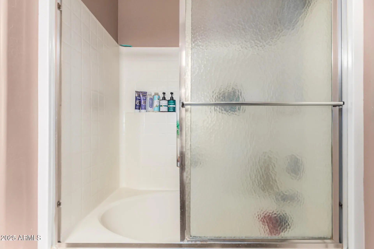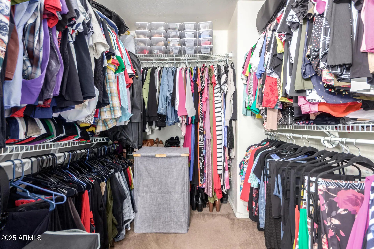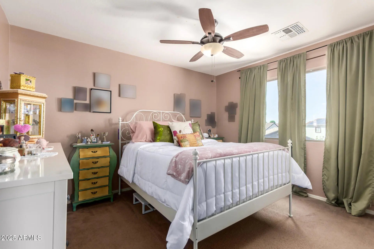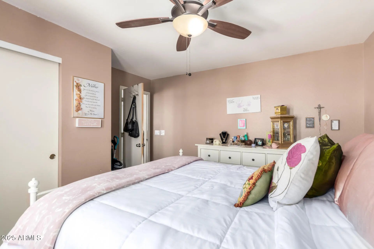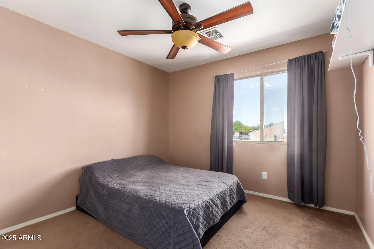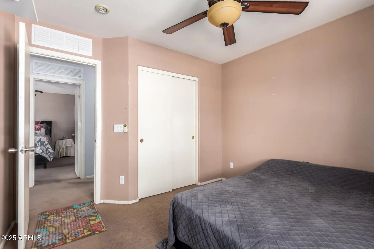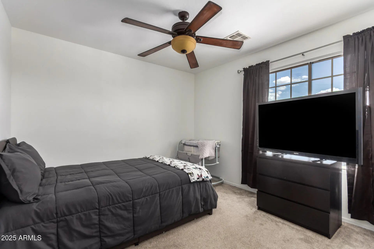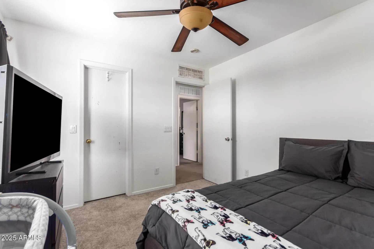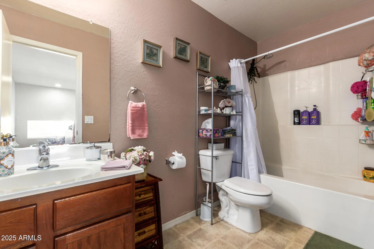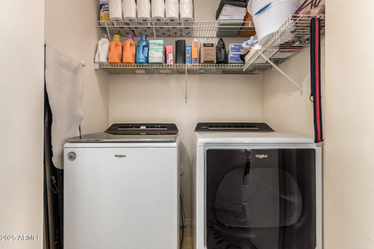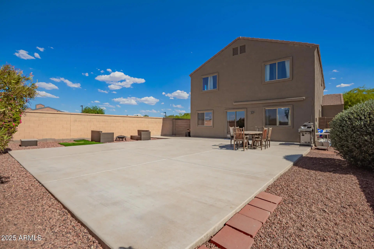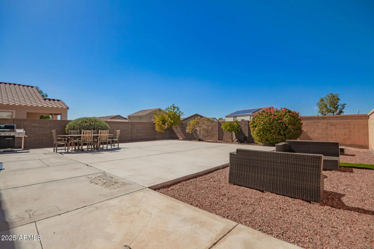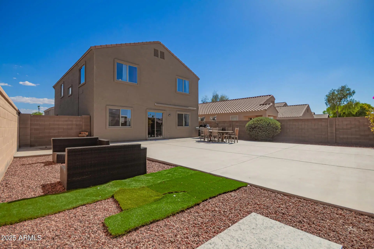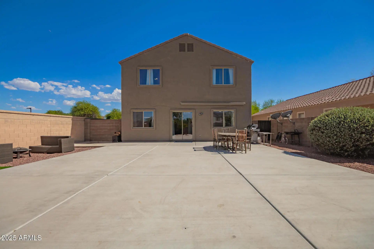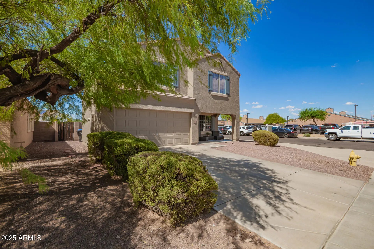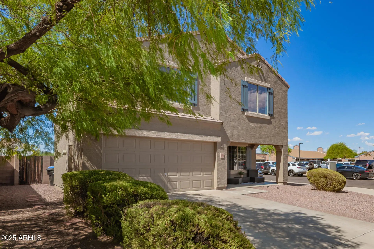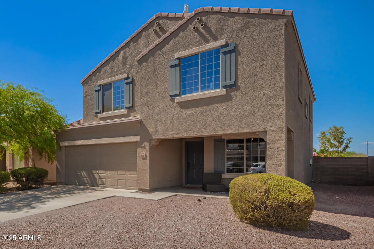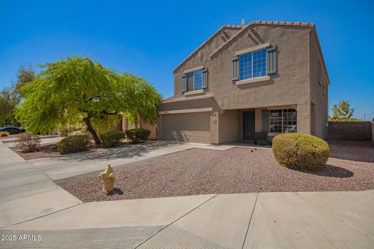- 5 Beds
- 3 Baths
- 2,221 Sqft
- .14 Acres
10830 W Minnezona Avenue
Welcome to this beautifully maintained two-story home located on a desirable corner lot in Phoenix! Featuring 5 bedrooms and 2.5 bathrooms, this layout offers flexibility for any lifestyle. Enjoy an open-concept kitchen with an eat-in dining area and plenty of room to entertain. With a full bedroom and half bath conveniently located on the main floor. Upstairs you'll find the primary suite & three additional bedrooms, a loft for extra living space, & an upstairs laundry closet for added convenience. The primary suite boasts a generous walk-in closet and a full bathroom with a combined tub and shower. Step outside to a large, fully landscaped backyard complete with gravel, shrubs, and concrete; perfect for outdoor gatherings or relaxing evenings. Located within walking distance to school & just a short drive to Camelback Ranch Stadium, Park West, Westgate Entertainment District, shopping, restaurants, entertainment and major highways like 1-10 and 101. This is a fantastic opportunity to own a versatile home in a prime location! This home qualifies for 3% or up to 10k for down payment grant assistance and $7,500 towards closing costs (restrictions apply). Ask me how!
Essential Information
- MLS® #6898439
- Price$420,000
- Bedrooms5
- Bathrooms3.00
- Square Footage2,221
- Acres0.14
- Year Built2007
- TypeResidential
- Sub-TypeSingle Family Residence
- StatusActive
Community Information
- Address10830 W Minnezona Avenue
- SubdivisionCAMELBACK RANCH UNIT 3 AMD
- CityPhoenix
- CountyMaricopa
- StateAZ
- Zip Code85037
Amenities
- UtilitiesSRP
- Parking Spaces4
- # of Garages2
Interior
- AppliancesBuilt-In Electric Oven
- HeatingElectric
- CoolingCentral Air
- # of Stories2
Interior Features
Double Vanity, Upstairs, Eat-in Kitchen, Pantry, Full Bth Master Bdrm, Laminate Counters
Exterior
- WindowsDual Pane
- RoofTile
- ConstructionStucco, Other, Painted
Lot Description
North/South Exposure, Corner Lot, Desert Front
School Information
- ElementaryPendergast Elementary School
- MiddlePendergast Elementary School
- HighTolleson Union High School
District
Tolleson Union High School District
Listing Details
- OfficeAcquisition Sciences Ltd.
Acquisition Sciences Ltd..
![]() Information Deemed Reliable But Not Guaranteed. All information should be verified by the recipient and none is guaranteed as accurate by ARMLS. ARMLS Logo indicates that a property listed by a real estate brokerage other than Launch Real Estate LLC. Copyright 2026 Arizona Regional Multiple Listing Service, Inc. All rights reserved.
Information Deemed Reliable But Not Guaranteed. All information should be verified by the recipient and none is guaranteed as accurate by ARMLS. ARMLS Logo indicates that a property listed by a real estate brokerage other than Launch Real Estate LLC. Copyright 2026 Arizona Regional Multiple Listing Service, Inc. All rights reserved.
Listing information last updated on February 9th, 2026 at 8:43pm MST.



