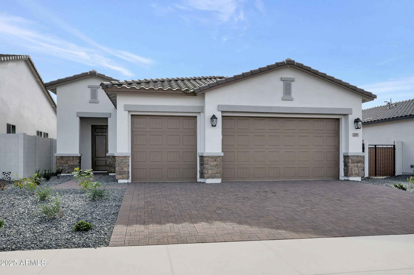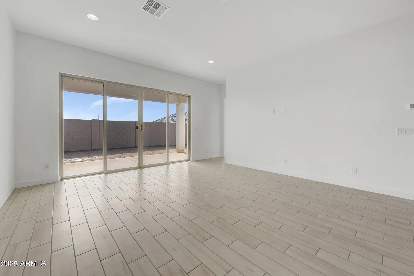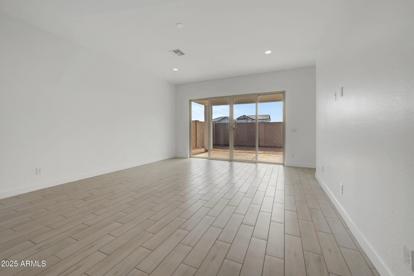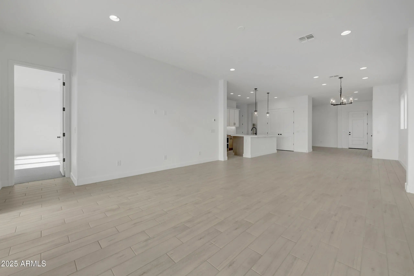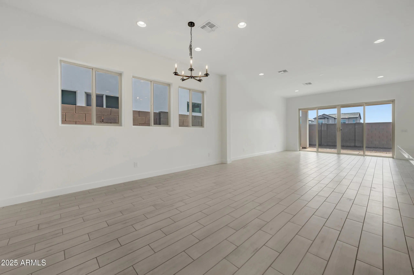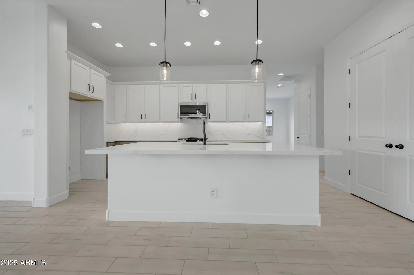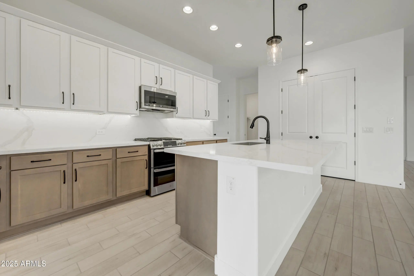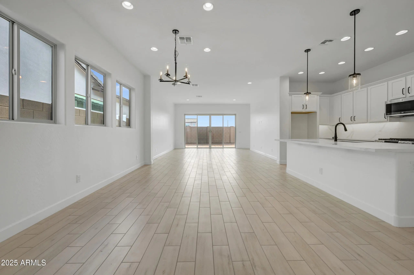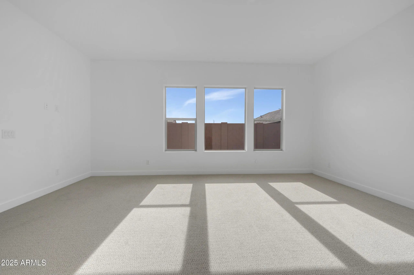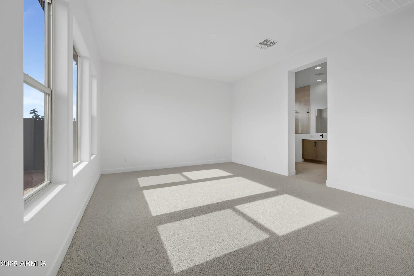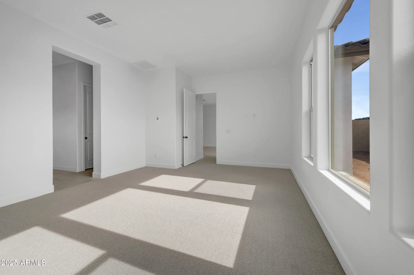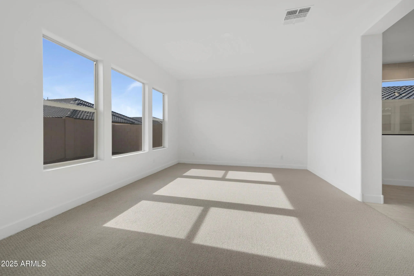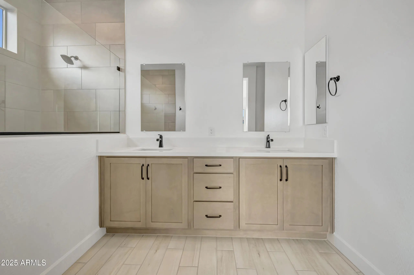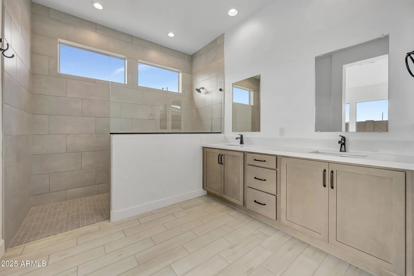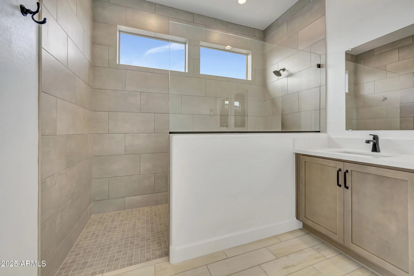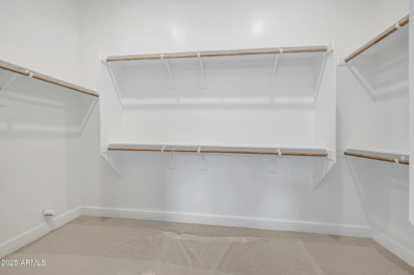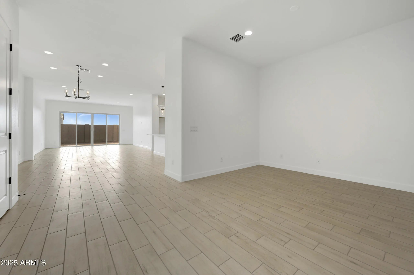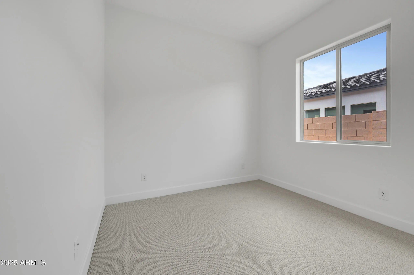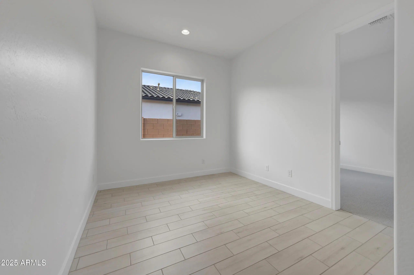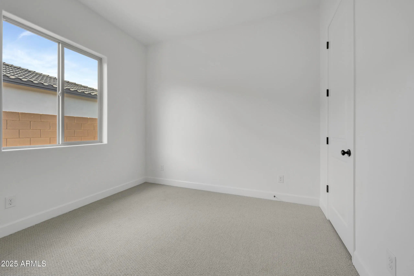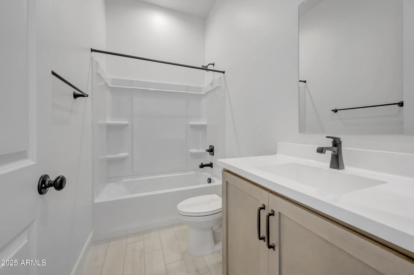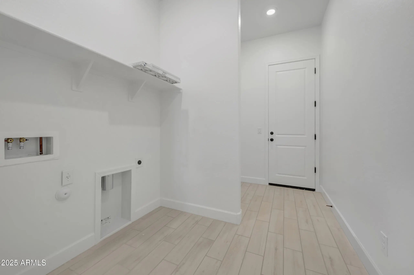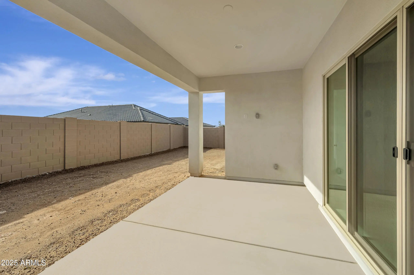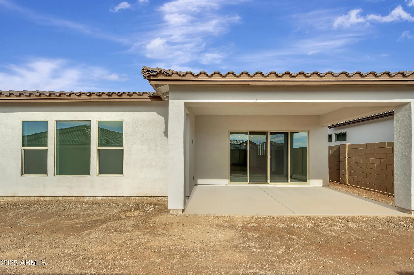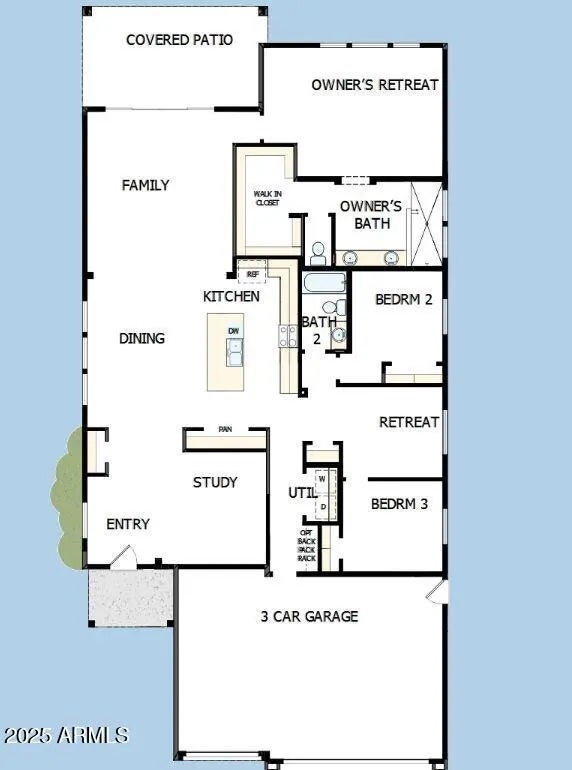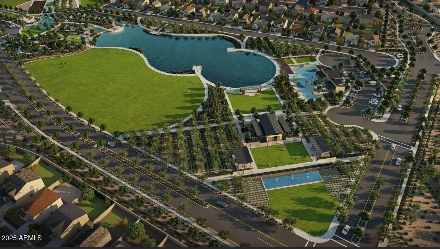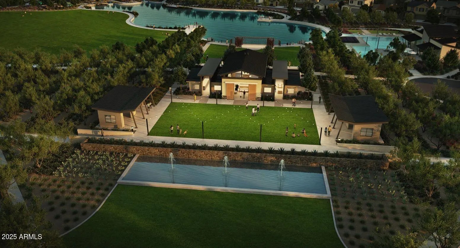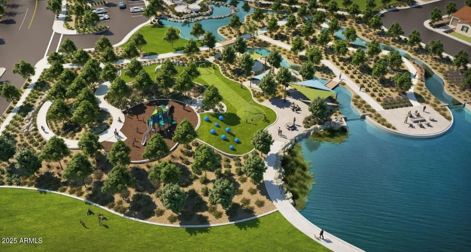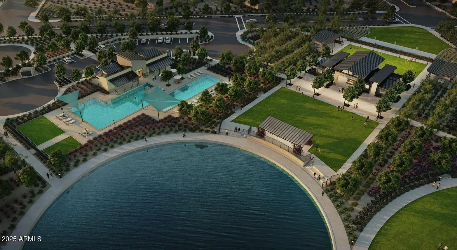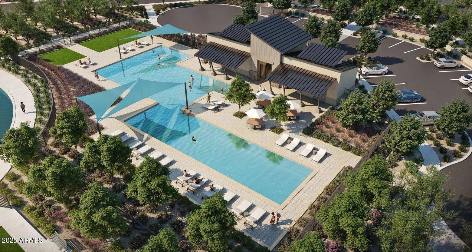- 3 Beds
- 2 Baths
- 2,186 Sqft
- .16 Acres
2391 E Amfissa Drive
This thoughtfully designed home features 3 bedrooms, 2 full bathrooms, a private study, and an expansive 3-car garage with 10-foot ceilings—perfect for storage, hobbies, or added flexibility. The chef's kitchen is a true showstopper, offering two-tone cabinetry in warm wood tones and crisp white, quartz countertops, a sleek quartz backsplash, and stainless steel gas appliances. Black-finished faucets and cabinet hardware add a bold, modern touch. Enjoy the timeless beauty of wood-look tile flooring throughout the main living areas, with the plush comfort of Berber carpeting in the bedrooms. 2X6 CONSTRUCTION; EXTENSIVE NEW HOME WARRANTY.
Essential Information
- MLS® #6899028
- Price$583,144
- Bedrooms3
- Bathrooms2.00
- Square Footage2,186
- Acres0.16
- Year Built2025
- TypeResidential
- Sub-TypeSingle Family Residence
- StyleRanch
- StatusActive
Community Information
- Address2391 E Amfissa Drive
- SubdivisionWARE FARMS PARCEL 7 & 8A
- CitySan Tan Valley
- CountyPinal
- StateAZ
- Zip Code85140
Amenities
- UtilitiesSRP, City Gas
- Parking Spaces3
- # of Garages3
Amenities
Lake, Gated, Playground, Biking/Walking Path
Parking
Garage Door Opener, Direct Access
Interior
- AppliancesGas Cooktop
- # of Stories1
Interior Features
High Speed Internet, Double Vanity, Eat-in Kitchen, 9+ Flat Ceilings, No Interior Steps, Kitchen Island, Pantry, Full Bth Master Bdrm
Heating
ENERGY STAR Qualified Equipment, Electric
Cooling
Central Air, Ceiling Fan(s), ENERGY STAR Qualified Equipment, Programmable Thmstat
Exterior
- RoofTile
Exterior Features
Covered Patio(s), Patio, Pvt Yrd(s)Crtyrd(s)
Lot Description
North/South Exposure, Sprinklers In Front, Desert Front, Dirt Back, Auto Timer H2O Front
Windows
Dual Pane, ENERGY STAR Qualified Windows, Vinyl Frame
Construction
Stucco, Wood Frame, Painted, Stone
School Information
- ElementaryEllsworth Elementary School
- MiddleJ. O. Combs Middle School
- HighCombs High School
District
J O Combs Unified School District
Listing Details
- OfficeDavid Weekley Homes
Price Change History for 2391 E Amfissa Drive, San Tan Valley, AZ (MLS® #6899028)
| Date | Details | Change |
|---|---|---|
| Price Reduced from $586,144 to $583,144 | ||
| Price Reduced from $598,799 to $586,144 | ||
| Price Reduced from $599,799 to $598,799 |
David Weekley Homes.
![]() Information Deemed Reliable But Not Guaranteed. All information should be verified by the recipient and none is guaranteed as accurate by ARMLS. ARMLS Logo indicates that a property listed by a real estate brokerage other than Launch Real Estate LLC. Copyright 2026 Arizona Regional Multiple Listing Service, Inc. All rights reserved.
Information Deemed Reliable But Not Guaranteed. All information should be verified by the recipient and none is guaranteed as accurate by ARMLS. ARMLS Logo indicates that a property listed by a real estate brokerage other than Launch Real Estate LLC. Copyright 2026 Arizona Regional Multiple Listing Service, Inc. All rights reserved.
Listing information last updated on January 12th, 2026 at 3:33am MST.



