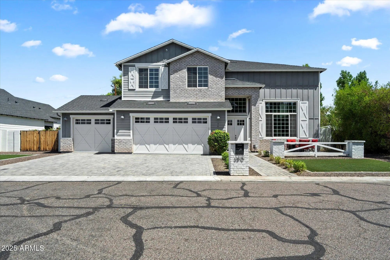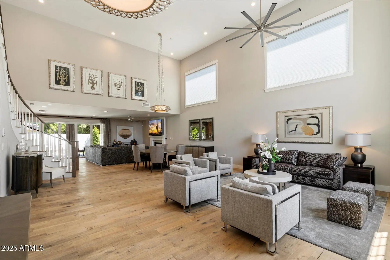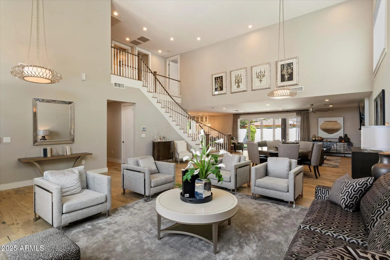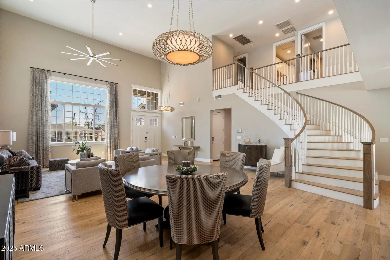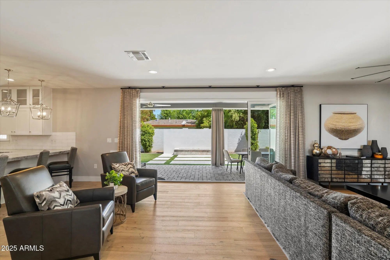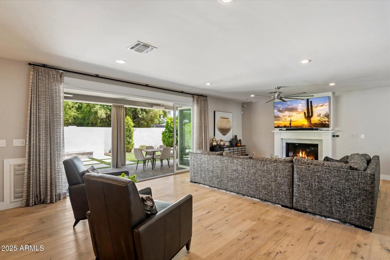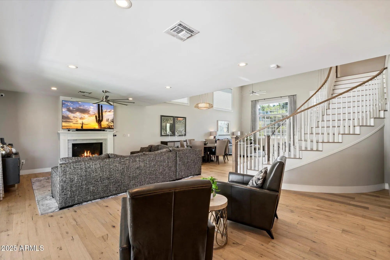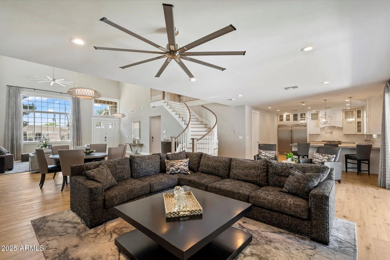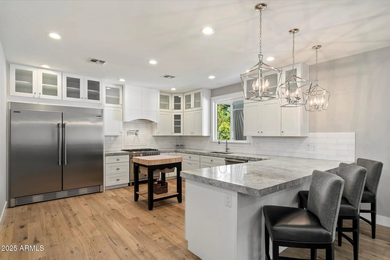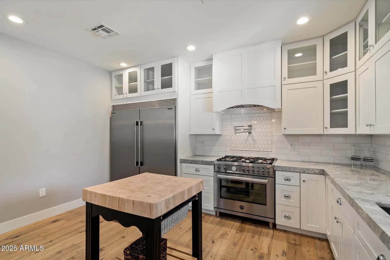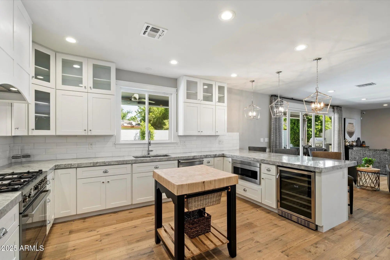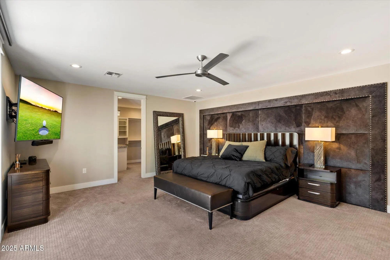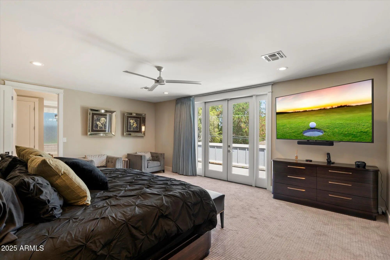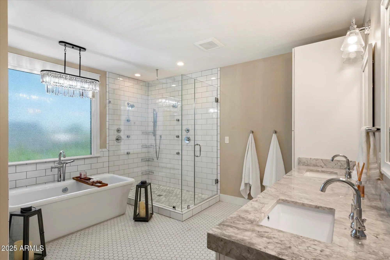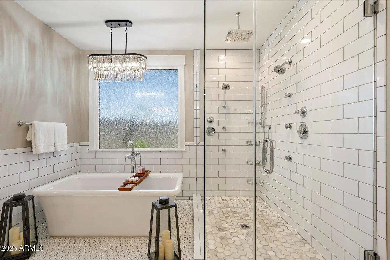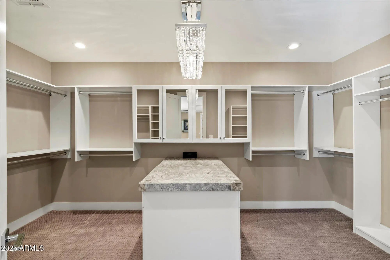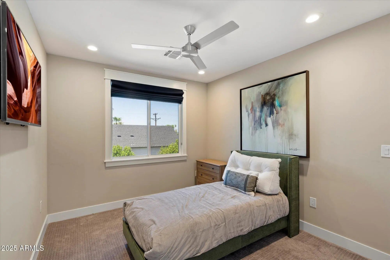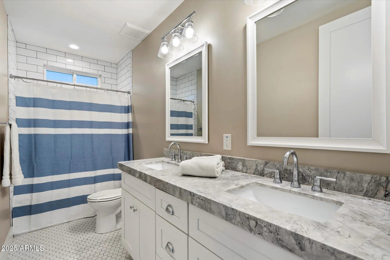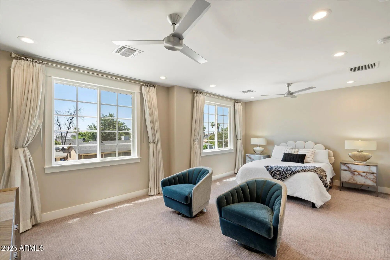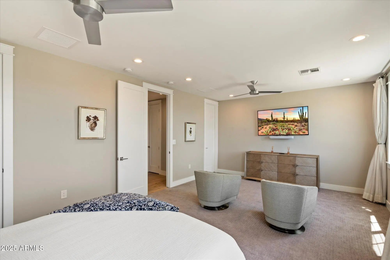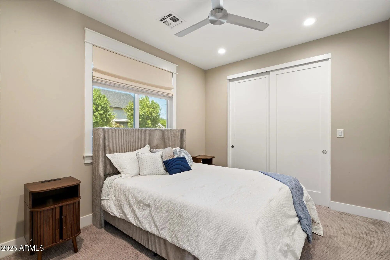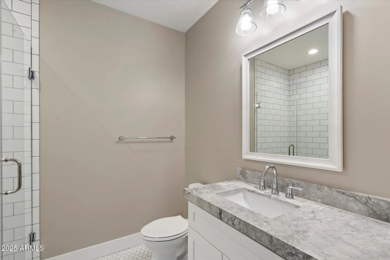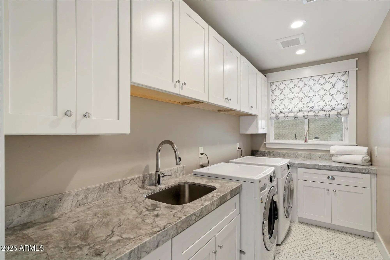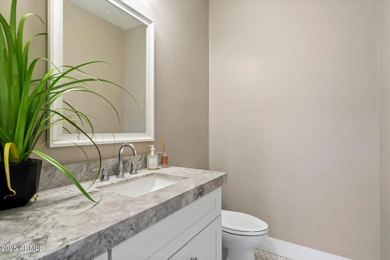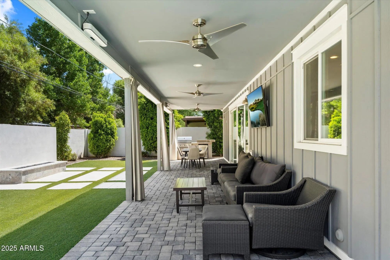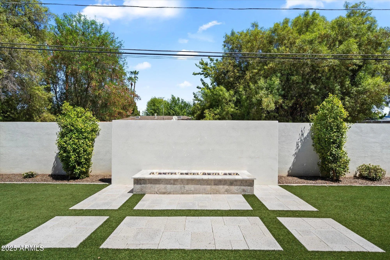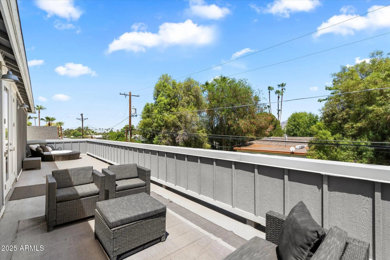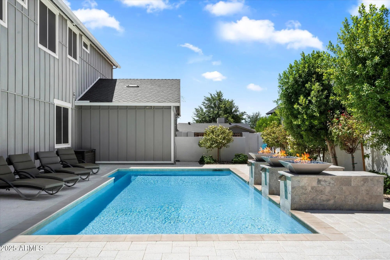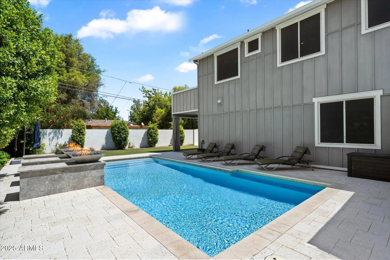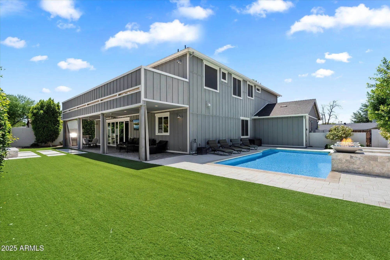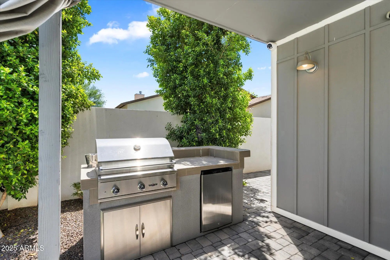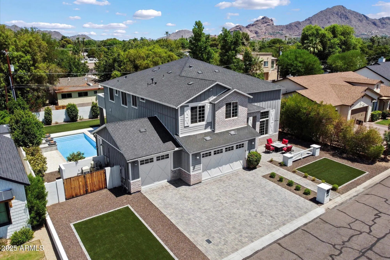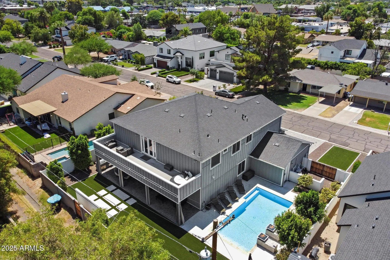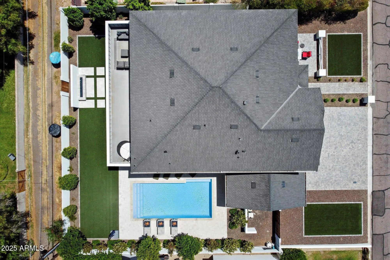- 4 Beds
- 4 Baths
- 3,653 Sqft
- .2 Acres
3810 E Devonshire Avenue
Arcadia Neighborhood- Executive Home This home from Entry has a Formal Living area, and Dining, open to Family room , informal dining and kitchen. Kitchen has Brzilian Dolomite countertops with Custom White Shaker cabinets all with Oak flooring. Chefs kitchen offering Bertazzoni 36 inch pro style range, auto drawer microwave, wine frige professionalseries Frigidaire Frige and Freezeer combo. 21 foot ceiling, gas fireplace. Master suite offers an oversized bedroom, with island closet, Private balcony facing Camelback Mountains. floor to ceiling walk in shower, tub, dual sinks, private toilet room. Rear yard is accessed with collapsible window/door system. This home is set up for privacy and Entertainment on a Grand scale. Pool, Fireplace, Yard open play areas outside non smoking
Essential Information
- MLS® #6899586
- Price$12,000
- Bedrooms4
- Bathrooms4.00
- Square Footage3,653
- Acres0.20
- Year Built2018
- TypeResidential Lease
- Sub-TypeSingle Family Residence
- StyleRanch
- StatusActive
Community Information
- Address3810 E Devonshire Avenue
- SubdivisionKachina Gardens
- CityPhoenix
- CountyMaricopa
- StateAZ
- Zip Code85018
Amenities
- UtilitiesSRP, SW Gas
- Parking Spaces6
- # of Garages3
- ViewMountain(s)
- Has PoolYes
Amenities
Historic District, Biking/Walking Path
Parking
RV Access/Parking, Direct Access, Garage Door Opener, RV Gate
Interior
- AppliancesGas Cooktop
- HeatingElectric
- CoolingCentral Air
- FireplaceYes
- FireplacesExterior Fireplace
- # of Stories2
Interior Features
High Speed Internet, Granite Counters, Double Vanity, Upstairs, Eat-in Kitchen, Pantry, Full Bth Master Bdrm, Separate Shwr & Tub
Exterior
- RoofComposition
- ConstructionWood Frame, Painted, Stone
Exterior Features
Balcony, Covered Patio(s), Patio
Lot Description
Sprinklers In Rear, Sprinklers In Front, Desert Back, Desert Front, Synthetic Grass Frnt, Synthetic Grass Back
School Information
- ElementaryBiltmore Preparatory Academy
- MiddleBiltmore Preparatory Academy
- HighCamelback High School
District
Phoenix Union High School District
Listing Details
- OfficeRE/MAX Fine Properties
RE/MAX Fine Properties.
![]() Information Deemed Reliable But Not Guaranteed. All information should be verified by the recipient and none is guaranteed as accurate by ARMLS. ARMLS Logo indicates that a property listed by a real estate brokerage other than Launch Real Estate LLC. Copyright 2026 Arizona Regional Multiple Listing Service, Inc. All rights reserved.
Information Deemed Reliable But Not Guaranteed. All information should be verified by the recipient and none is guaranteed as accurate by ARMLS. ARMLS Logo indicates that a property listed by a real estate brokerage other than Launch Real Estate LLC. Copyright 2026 Arizona Regional Multiple Listing Service, Inc. All rights reserved.
Listing information last updated on February 15th, 2026 at 3:14pm MST.



