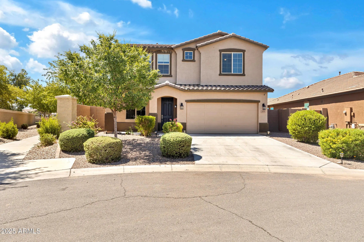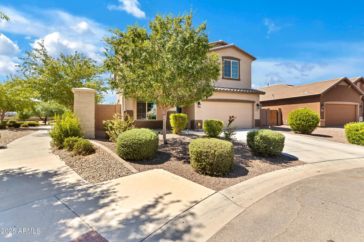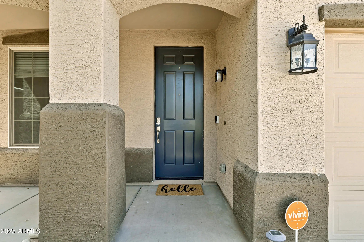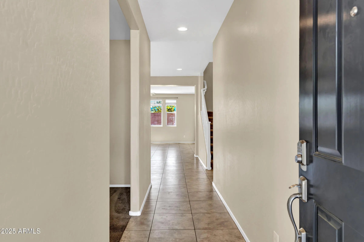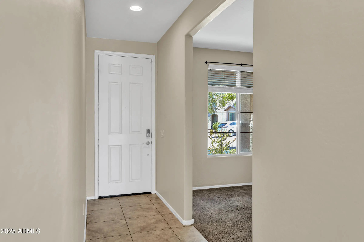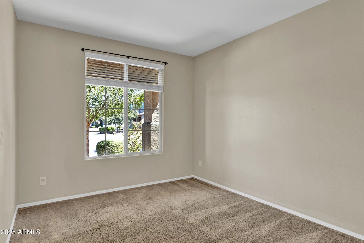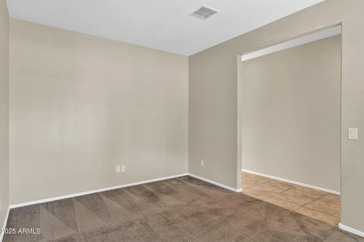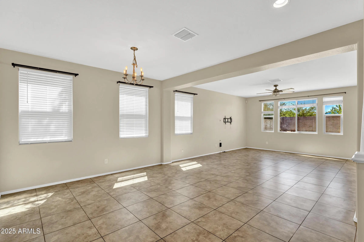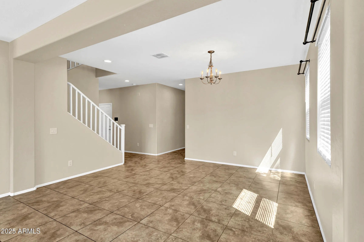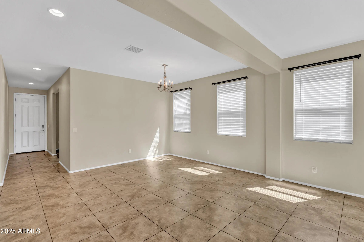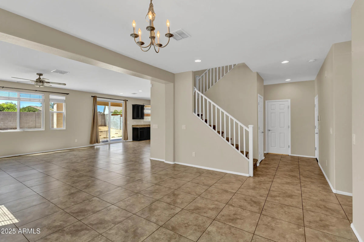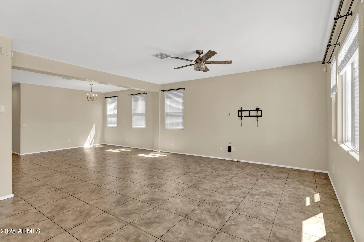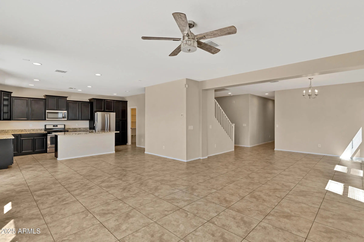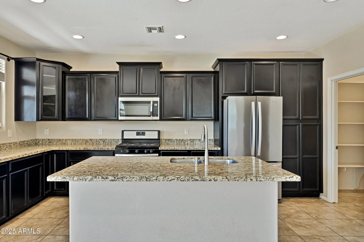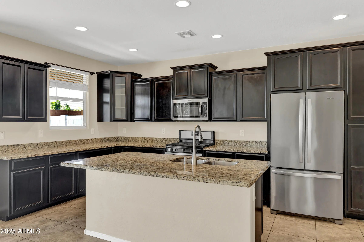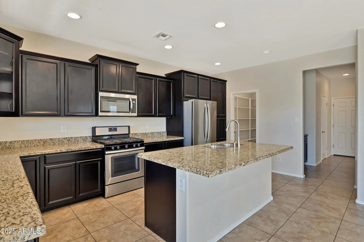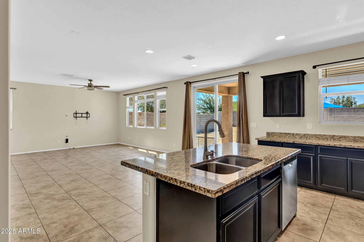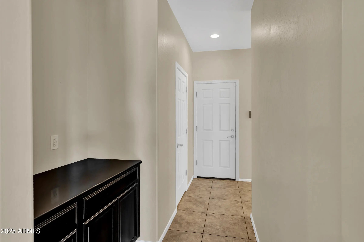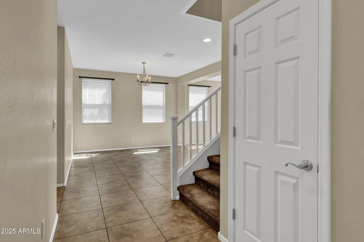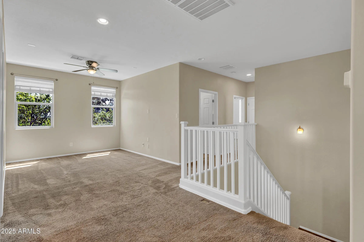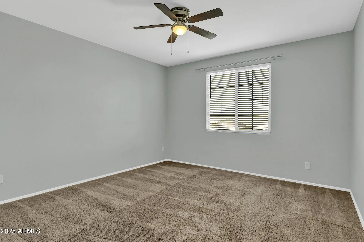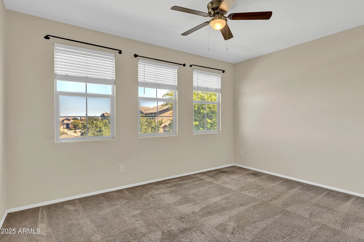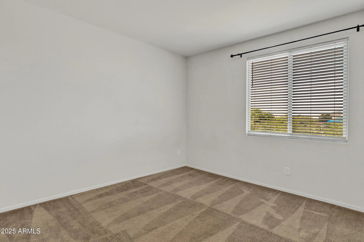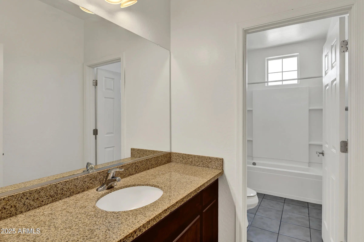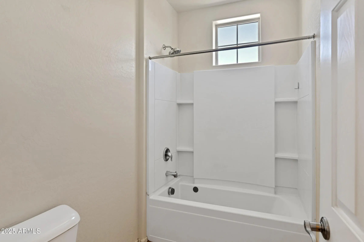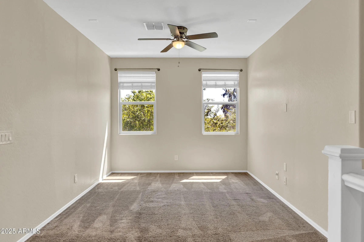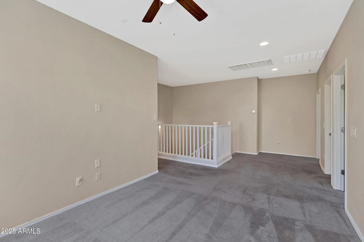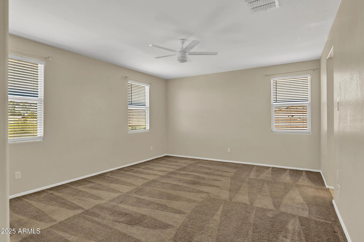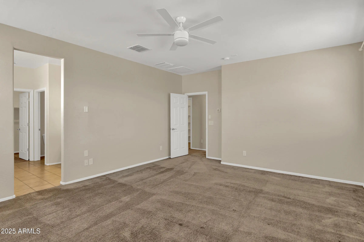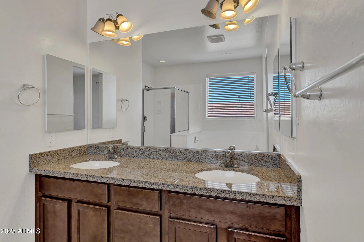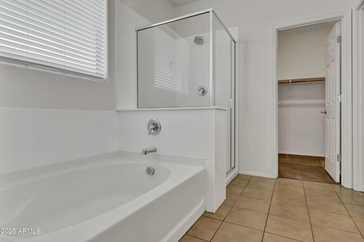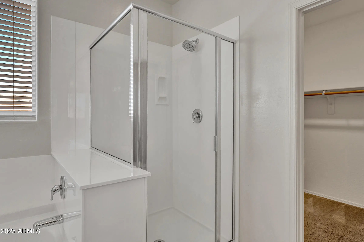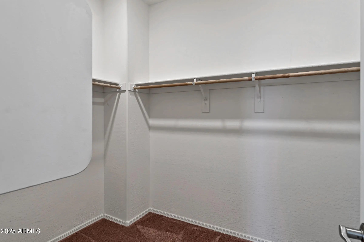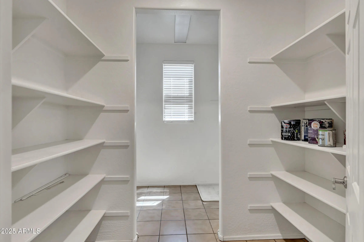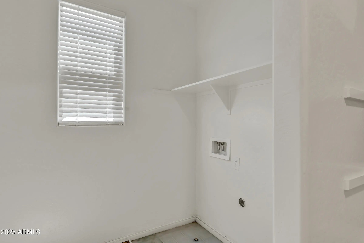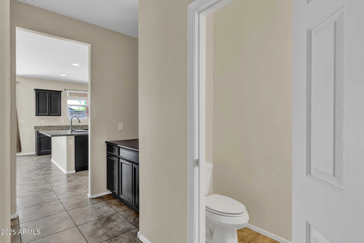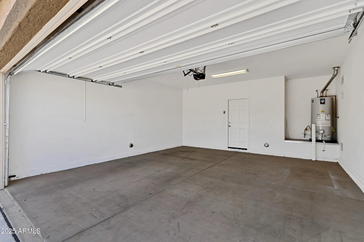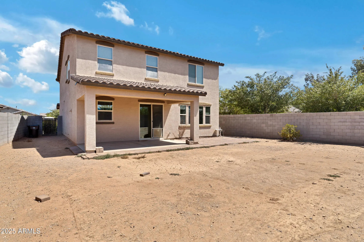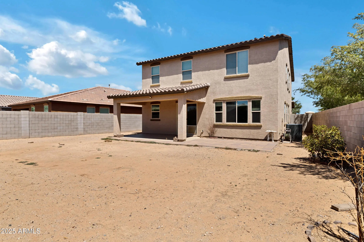- 4 Beds
- 3 Baths
- 2,992 Sqft
- .15 Acres
2075 W Bennett Way
This spacious 4-bedroom, 2.5-bath home is perfectly situated on a desirable corner lot that backs to a peaceful common area and park—offering both added privacy and scenic views. Inside, you'll love the expansive open floor plan featuring a separate dining area, oversized bedrooms, a versatile loft, and a convenient downstairs den—ideal for a home office or guest space. The large kitchen is designed for both function and entertaining, with granite countertops, abundant cabinet space, ample counters, and a huge walk-in pantry. All bedrooms are generously sized—something that's hard to find these days—and each includes ceiling fans for added comfort. The guest bathroom features granite countertops and a privacy door separating the vanity from the tub/shower area. The spacious primary suite offers a relaxing garden tub, separate shower, and a walk-in closet. With plenty of living space, thoughtful upgrades, and a fantastic layout, this home combines comfort, style, and practicality.
Essential Information
- MLS® #6899730
- Price$475,000
- Bedrooms4
- Bathrooms3.00
- Square Footage2,992
- Acres0.15
- Year Built2017
- TypeResidential
- Sub-TypeSingle Family Residence
- StyleSanta Barbara/Tuscan
- StatusActive
Community Information
- Address2075 W Bennett Way
- SubdivisionMorning Sun Farms
- CitySan Tan Valley
- CountyPinal
- StateAZ
- Zip Code85144
Amenities
- UtilitiesSRP, City Gas
- Parking Spaces4
- # of Garages2
- ViewMountain(s)
Amenities
Tennis Court(s), Playground, Biking/Walking Path
Parking
Garage Door Opener, Direct Access
Interior
- HeatingNatural Gas
- # of Stories2
Interior Features
High Speed Internet, Granite Counters, Double Vanity, Upstairs, Eat-in Kitchen, Breakfast Bar, 9+ Flat Ceilings, Kitchen Island, Separate Shwr & Tub
Cooling
Central Air, Ceiling Fan(s), Programmable Thmstat
Exterior
- Exterior FeaturesCovered Patio(s), Patio
- WindowsDual Pane
- RoofTile
- ConstructionStucco, Wood Frame, Painted
Lot Description
North/South Exposure, Corner Lot, Desert Front, Dirt Back, Auto Timer H2O Front
School Information
- ElementarySan Tan Heights Elementary
- MiddleSan Tan Heights Elementary
- HighSan Tan Foothills High School
District
Florence Unified School District
Listing Details
- OfficeOn Q Property Management
Price Change History for 2075 W Bennett Way, San Tan Valley, AZ (MLS® #6899730)
| Date | Details | Change |
|---|---|---|
| Price Reduced from $495,000 to $475,000 | ||
| Price Reduced from $499,999 to $495,000 | ||
| Price Reduced from $515,000 to $499,999 |
On Q Property Management.
![]() Information Deemed Reliable But Not Guaranteed. All information should be verified by the recipient and none is guaranteed as accurate by ARMLS. ARMLS Logo indicates that a property listed by a real estate brokerage other than Launch Real Estate LLC. Copyright 2026 Arizona Regional Multiple Listing Service, Inc. All rights reserved.
Information Deemed Reliable But Not Guaranteed. All information should be verified by the recipient and none is guaranteed as accurate by ARMLS. ARMLS Logo indicates that a property listed by a real estate brokerage other than Launch Real Estate LLC. Copyright 2026 Arizona Regional Multiple Listing Service, Inc. All rights reserved.
Listing information last updated on January 12th, 2026 at 9:48pm MST.



