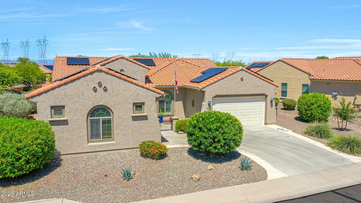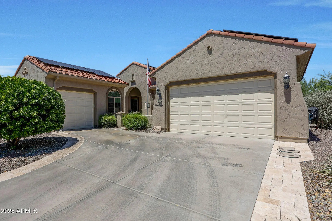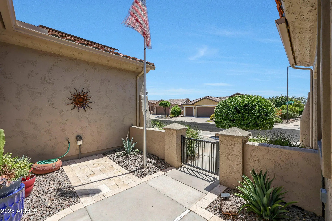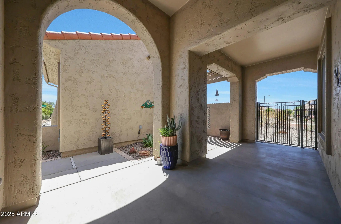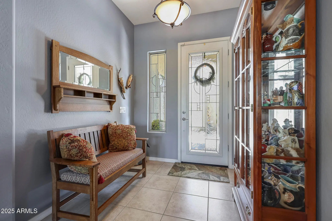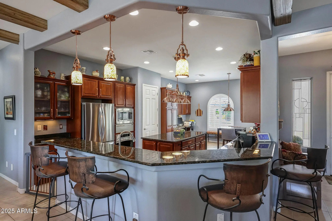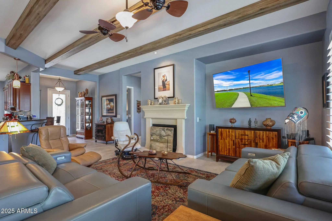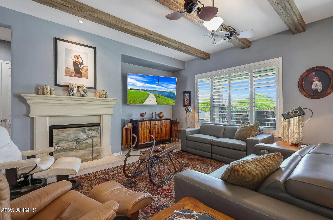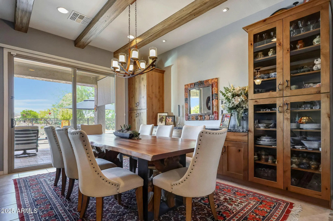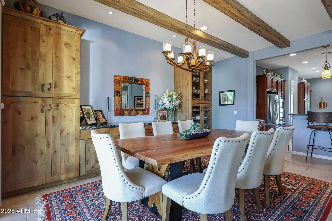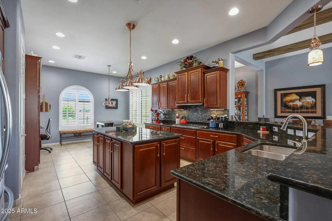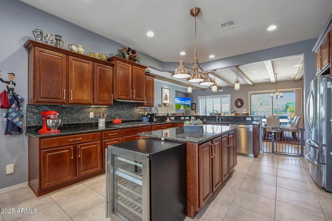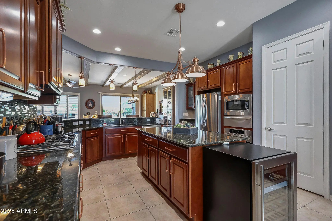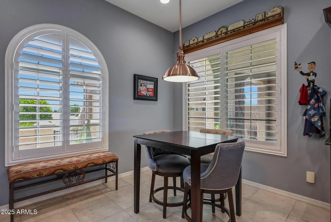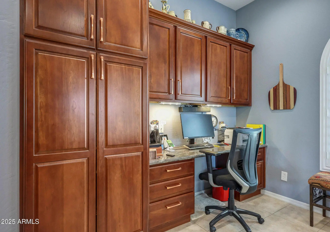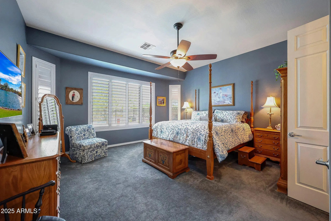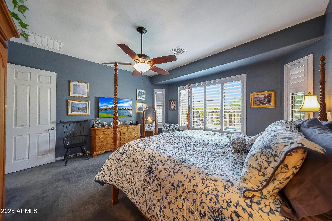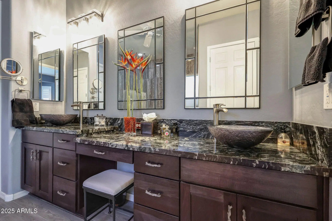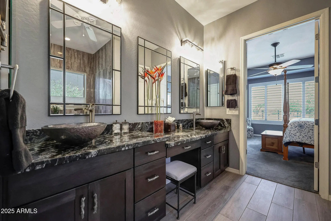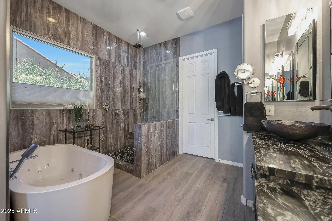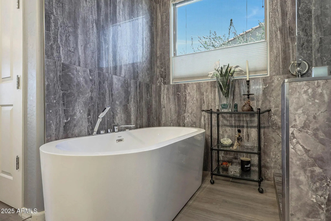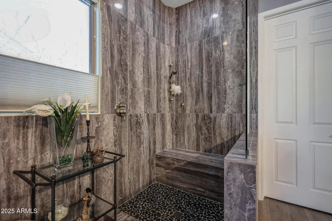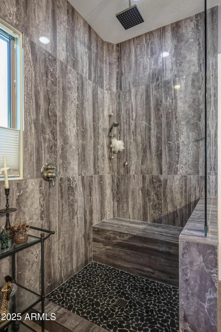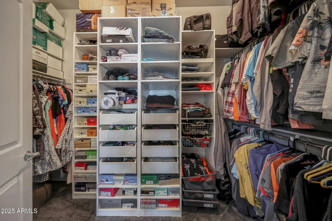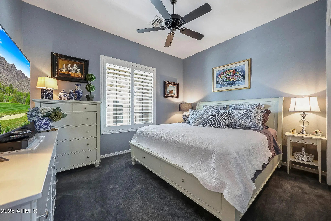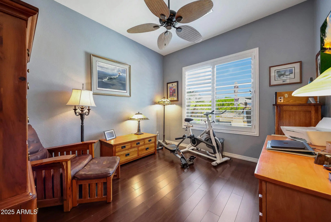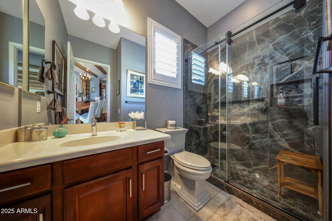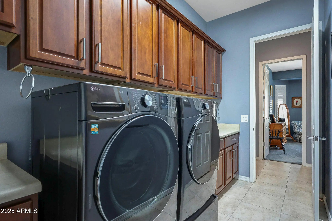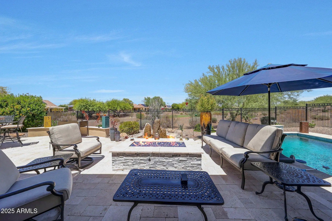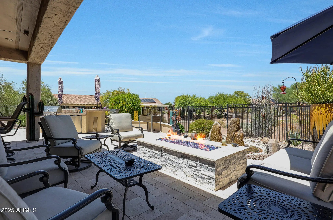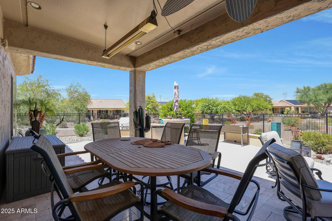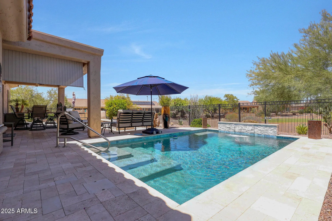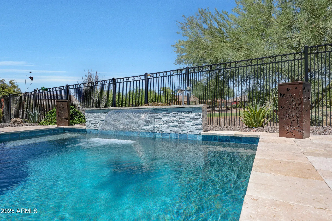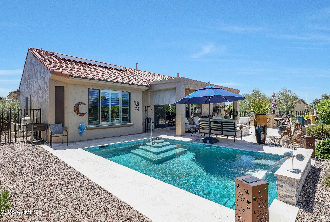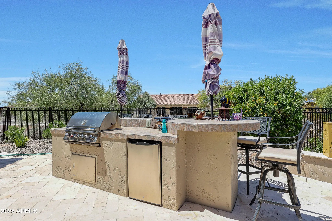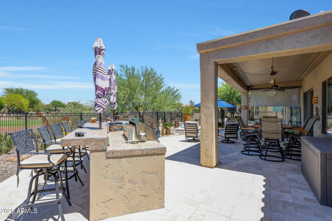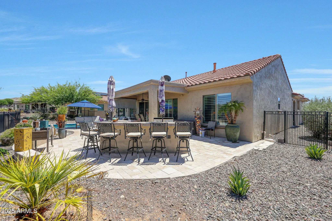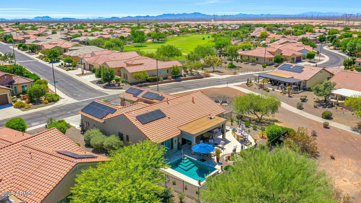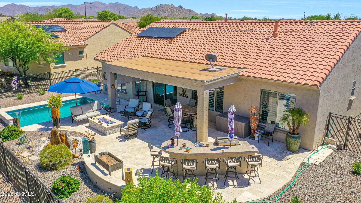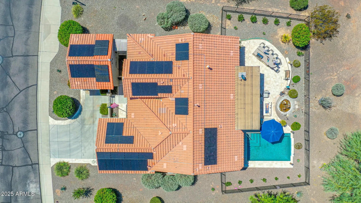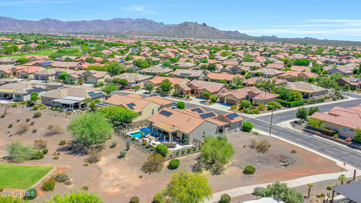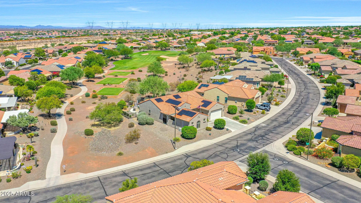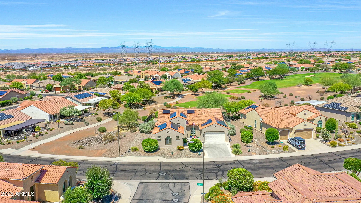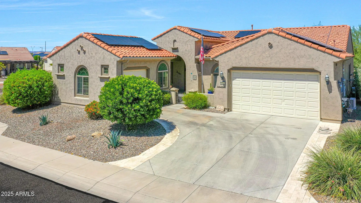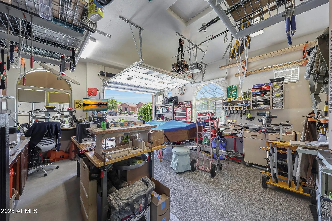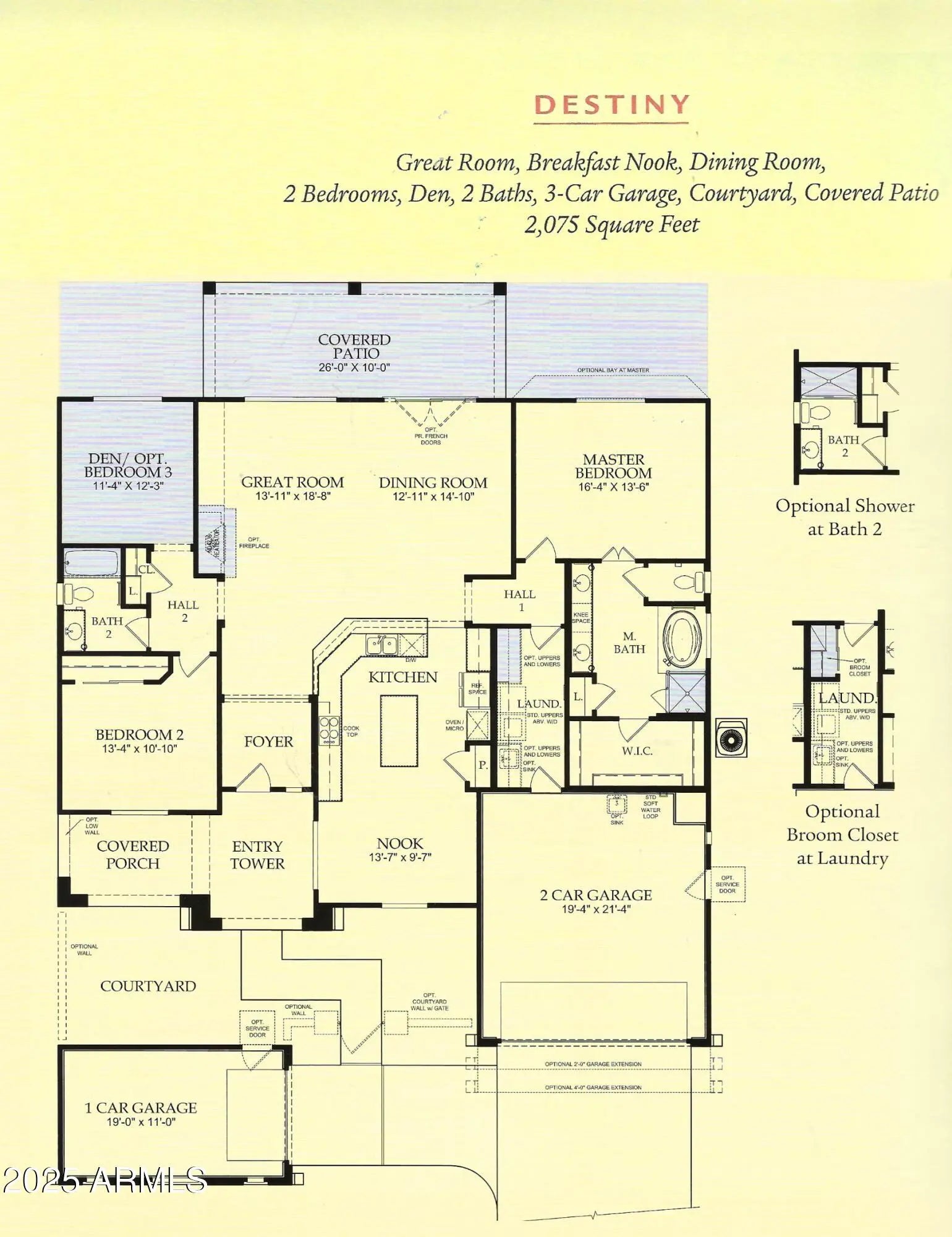- 2 Beds
- 2 Baths
- 2,092 Sqft
- .23 Acres
27042 W Burnett Road
A WOW Remodel of a Destiny Floorplan on GOLF COURSE LOT - View to 7th hole tee box! From the NEWLY EXPANDED golf cart garage workshop to the NEW SPARKLING pool in the backyard to tasteful UPGRADES inside: Beautiful NEW CUSTOM cabinetry on dining wall, ceiling beams, gorgeous new dining fixture; Primary Bath REMODEL showcases NEW walk in shower plus EXTRAORDINARY spa tub with temp controls! Two BR+Den, 2092' on private 10,000'+ lot. Open concept GR w/fireplace/Dining/Kitchen; gourmet kitchen w/granite counters, island, desk, cherry cabs w/soft close, 5-burner cooktop, SS appliances. Travertine back patio, built-in BBQ, fridge, bar, fire pit, view fence; gated front courtyard. Split ACs in both garages; Lengthy list of updates - THOUSAND$ spent on this already great home in great location!
Essential Information
- MLS® #6900023
- Price$699,000
- Bedrooms2
- Bathrooms2.00
- Square Footage2,092
- Acres0.23
- Year Built2010
- TypeResidential
- Sub-TypeSingle Family Residence
- StyleSanta Barbara/Tuscan
- StatusActive
Community Information
- Address27042 W Burnett Road
- CityBuckeye
- CountyMaricopa
- StateAZ
- Zip Code85396
Subdivision
SUN CITY FESTIVAL PARCEL G1 AND H1
Amenities
- UtilitiesAPS, SW Gas
- Parking Spaces3
- # of Garages3
- Has PoolYes
- PoolOutdoor, Heated
Amenities
Pool, Golf, Pickleball, Community Media Room, Tennis Court(s), Playground, Biking/Walking Path, Fitness Center
Parking
Garage Door Opener, Extended Length Garage, Attch'd Gar Cabinets, Golf Cart Garage
Interior
- HeatingNatural Gas
- FireplaceYes
- FireplacesFire Pit, Living Room
- # of Stories1
Interior Features
High Speed Internet, Granite Counters, Double Vanity, Eat-in Kitchen, 9+ Flat Ceilings, Central Vacuum, Kitchen Island, Pantry
Appliances
Water Softener Owned, Refrigerator, Built-in Microwave, Dishwasher, Disposal, Gas Cooktop
Cooling
Central Air, Ceiling Fan(s), Mini Split
Exterior
- RoofTile
Exterior Features
Covered Patio(s), Storage, Pvt Yrd(s)Crtyrd(s)
Lot Description
Borders Common Area, North/South Exposure, Sprinklers In Rear, Sprinklers In Front, Corner Lot, Desert Back, Desert Front, On Golf Course, Auto Timer H2O Front, Auto Timer H2O Back
Windows
Low-Emissivity Windows, Dual Pane
Construction
Synthetic Stucco, Wood Frame, Painted
School Information
- DistrictAdult
- ElementaryAdult
- MiddleAdult
- HighAdult
Listing Details
- OfficeHomeSmart
Price Change History for 27042 W Burnett Road, Buckeye, AZ (MLS® #6900023)
| Date | Details | Change |
|---|---|---|
| Price Reduced from $719,000 to $699,000 | ||
| Price Reduced from $735,000 to $719,000 | ||
| Price Reduced from $785,000 to $735,000 |
HomeSmart.
![]() Information Deemed Reliable But Not Guaranteed. All information should be verified by the recipient and none is guaranteed as accurate by ARMLS. ARMLS Logo indicates that a property listed by a real estate brokerage other than Launch Real Estate LLC. Copyright 2026 Arizona Regional Multiple Listing Service, Inc. All rights reserved.
Information Deemed Reliable But Not Guaranteed. All information should be verified by the recipient and none is guaranteed as accurate by ARMLS. ARMLS Logo indicates that a property listed by a real estate brokerage other than Launch Real Estate LLC. Copyright 2026 Arizona Regional Multiple Listing Service, Inc. All rights reserved.
Listing information last updated on February 17th, 2026 at 2:43am MST.



