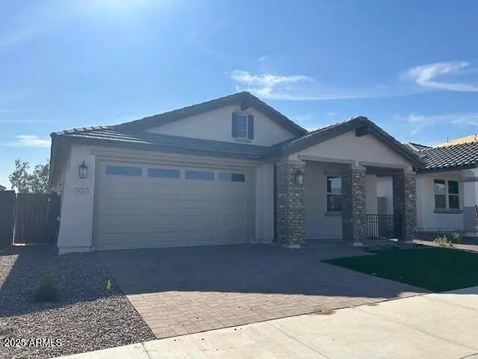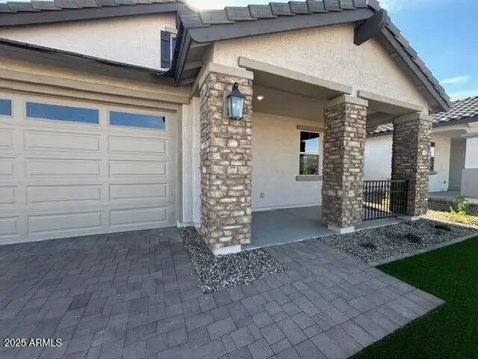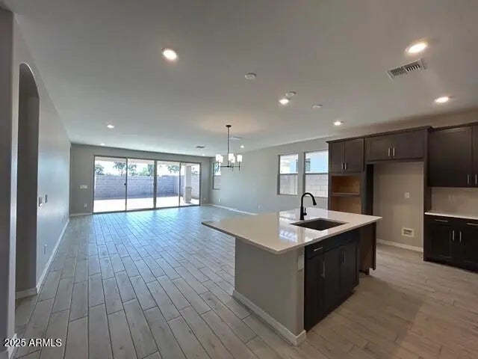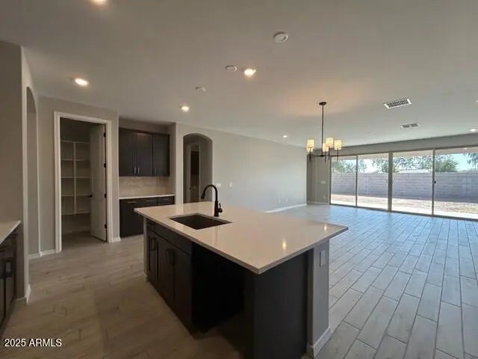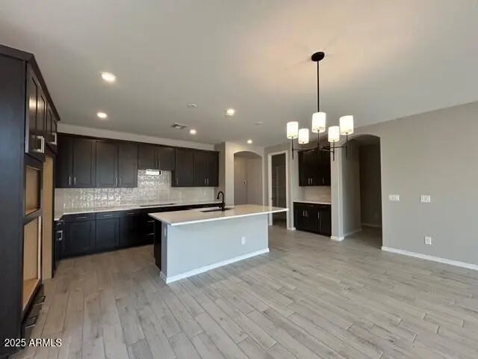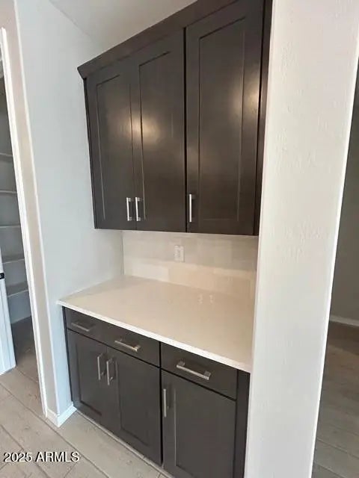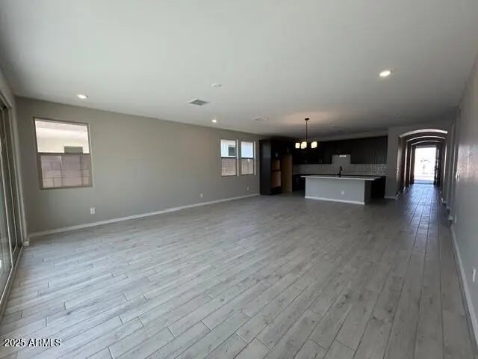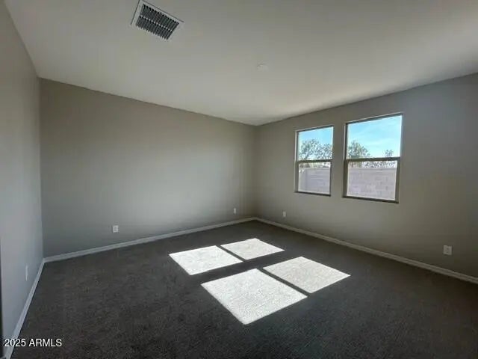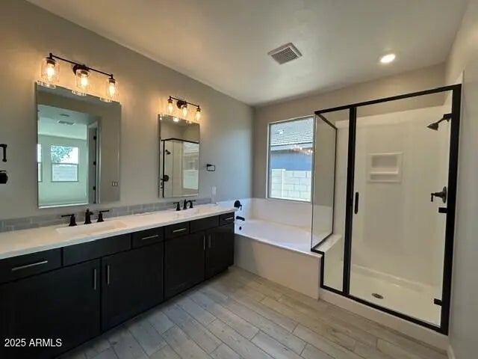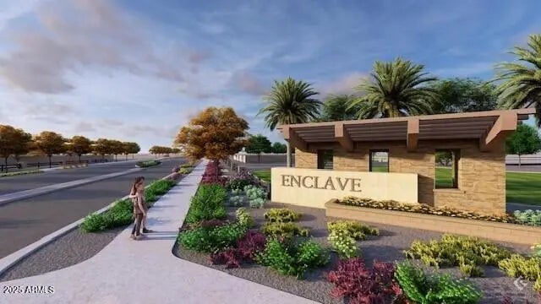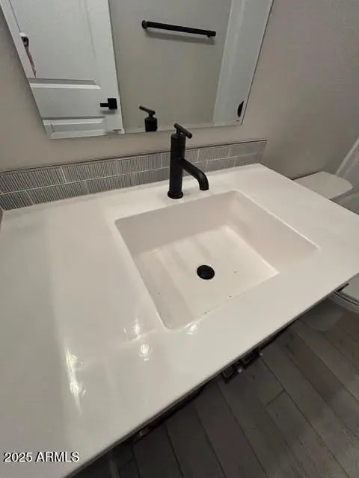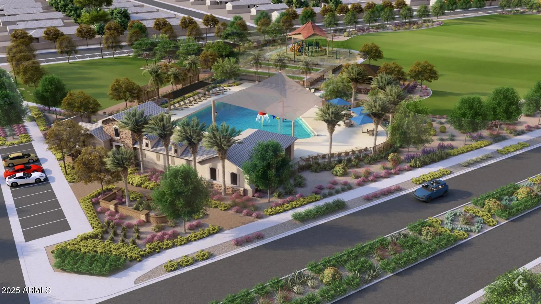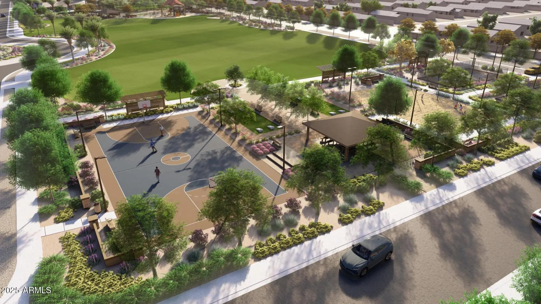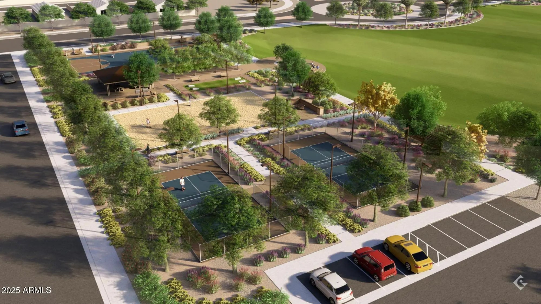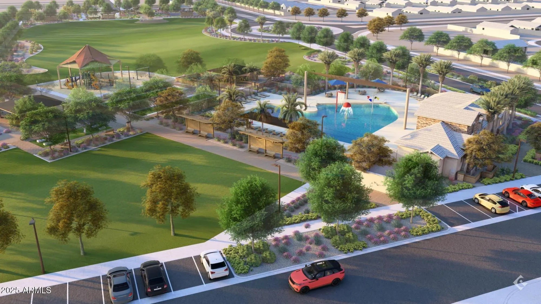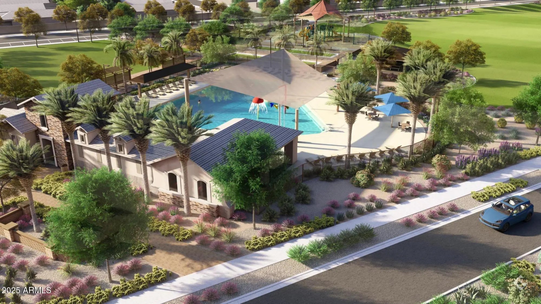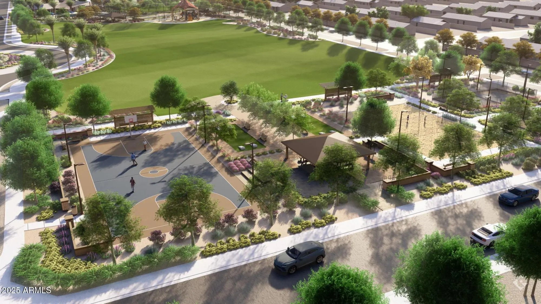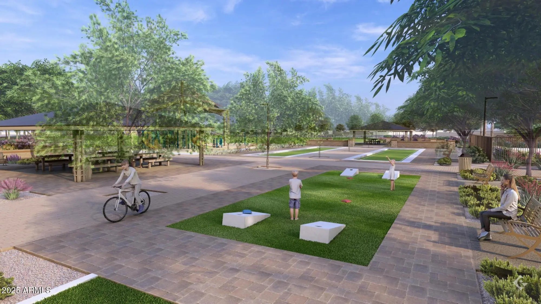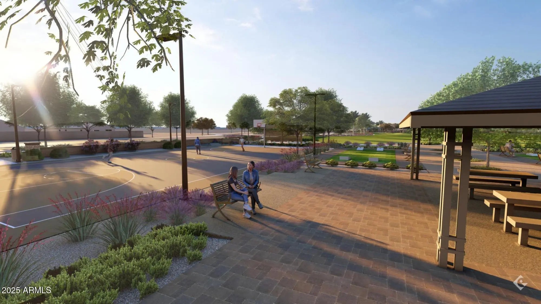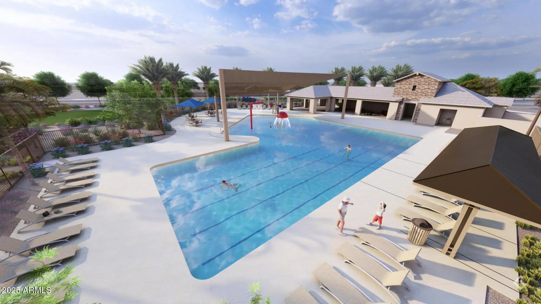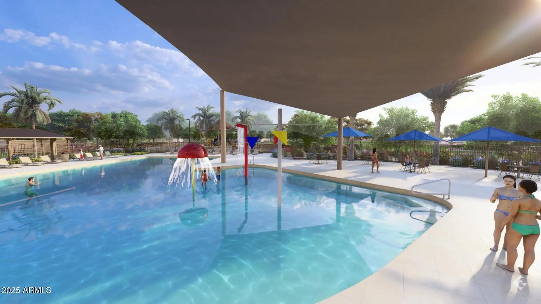- 4 Beds
- 3 Baths
- 2,219 Sqft
- .15 Acres
18763 W Monterosa Street
New Construction in a brand new community with an amenity rich central park. Features to include Aquatic Center, Sand Volley Ball, Pickle Ball, Tennis, Bocce Ball, Basketball, Tot Lots, Playgrounds and various Ramada's. The Summit Lake floor plan is an open concept featuring 4 Bedrooms, 3 Baths, Covered Back Patio and Front Porch. Options in this home include Garage Service Door, Gourmet Kitchen Layout (36'' cooktop, built in wall oven and microwave), Sink + Upper & Lower Cabinets at Laundry, Upgraded Kitchen Sink, Black Matte Plumbing Fixtures & Door Hardware, 8' Doors, 16' Atrium Slider Door at Great Room and Two - Tone Paint. Ceiling fans and window coverings included! Appliance package not yet selected. Electric or Gas Cooktop available. (Gas option will increase sales price)
Essential Information
- MLS® #6900126
- Price$576,000
- Bedrooms4
- Bathrooms3.00
- Square Footage2,219
- Acres0.15
- Year Built2025
- TypeResidential
- Sub-TypeSingle Family Residence
- StyleOther
- StatusActive
Community Information
- Address18763 W Monterosa Street
- SubdivisionFULTON HOMES ENCLAVE PHASE 1B
- CityLitchfield Park
- CountyMaricopa
- StateAZ
- Zip Code85340
Amenities
- UtilitiesAPS, SW Gas
- Parking Spaces5
- # of Garages3
Amenities
Pool, Pickleball, Tennis Court(s)
Parking
Tandem Garage, Garage Door Opener
Interior
- # of Stories1
Interior Features
High Speed Internet, Double Vanity, Eat-in Kitchen, 9+ Flat Ceilings, Kitchen Island, Pantry, Full Bth Master Bdrm, Separate Shwr & Tub
Appliances
Electric Cooktop, Built-In Electric Oven
Heating
ENERGY STAR Qualified Equipment, Natural Gas
Cooling
Central Air, Ceiling Fan(s), ENERGY STAR Qualified Equipment, Programmable Thmstat
Exterior
- Exterior FeaturesCovered Patio(s)
- RoofTile
Lot Description
North/South Exposure, Sprinklers In Front, Desert Front, Dirt Back, Synthetic Grass Frnt, Auto Timer H2O Front
Windows
Low-Emissivity Windows, Dual Pane, ENERGY STAR Qualified Windows, Vinyl Frame
Construction
Spray Foam Insulation, Stucco, Wood Frame, Low VOC Paint, Painted
School Information
- MiddleVerrado Middle School
- HighCanyon View High School
District
Agua Fria Union High School District
Elementary
Scott L Libby Elementary School
Listing Details
- OfficeFulton Home Sales Corporation
Price Change History for 18763 W Monterosa Street, Litchfield Park, AZ (MLS® #6900126)
| Date | Details | Change |
|---|---|---|
| Price Increased from $574,000 to $576,000 |
Fulton Home Sales Corporation.
![]() Information Deemed Reliable But Not Guaranteed. All information should be verified by the recipient and none is guaranteed as accurate by ARMLS. ARMLS Logo indicates that a property listed by a real estate brokerage other than Launch Real Estate LLC. Copyright 2025 Arizona Regional Multiple Listing Service, Inc. All rights reserved.
Information Deemed Reliable But Not Guaranteed. All information should be verified by the recipient and none is guaranteed as accurate by ARMLS. ARMLS Logo indicates that a property listed by a real estate brokerage other than Launch Real Estate LLC. Copyright 2025 Arizona Regional Multiple Listing Service, Inc. All rights reserved.
Listing information last updated on December 25th, 2025 at 3:33pm MST.



