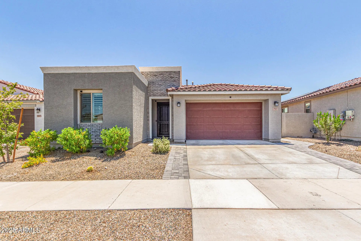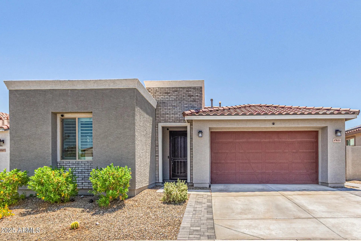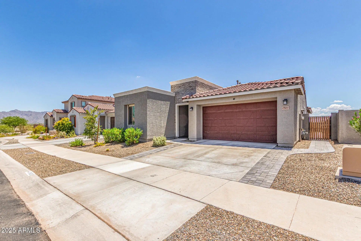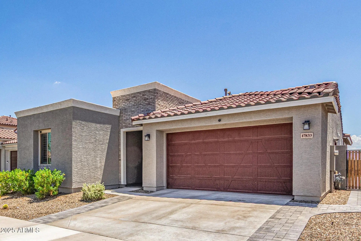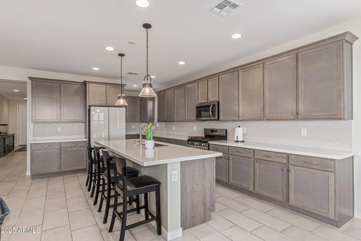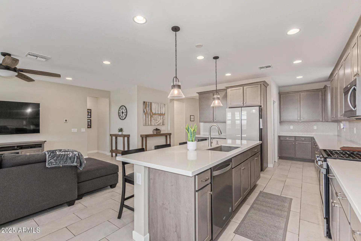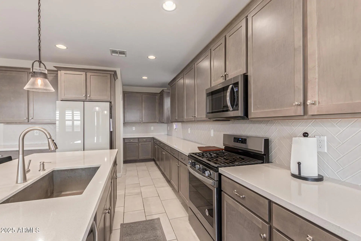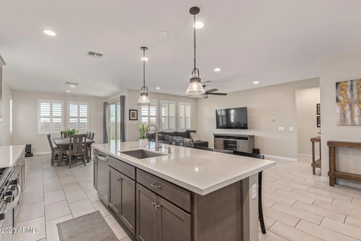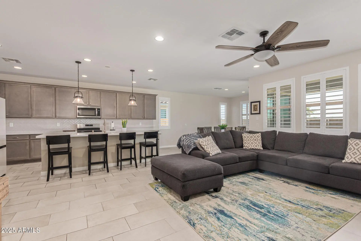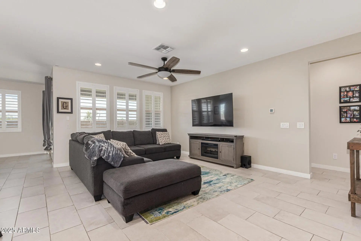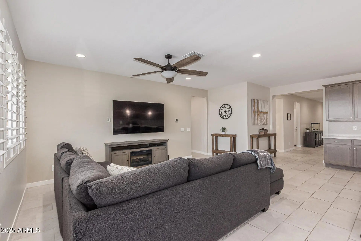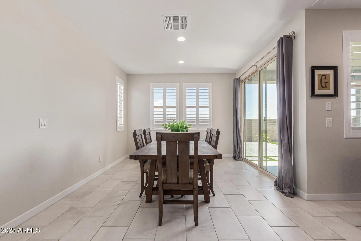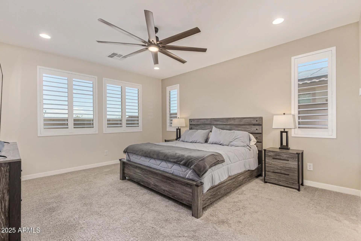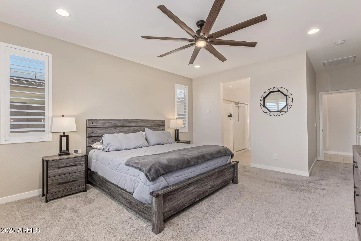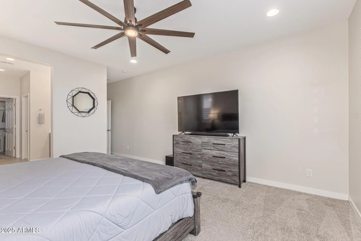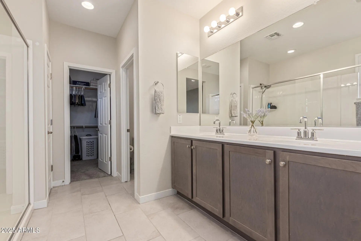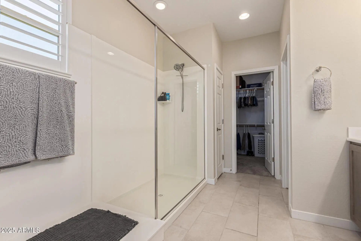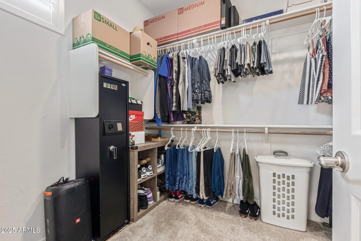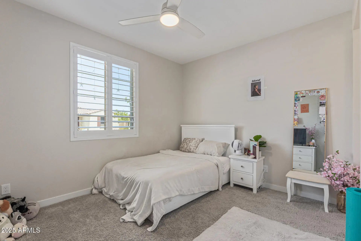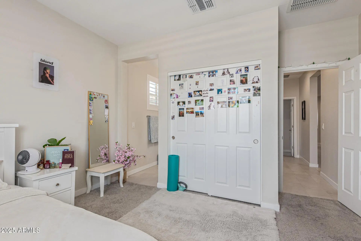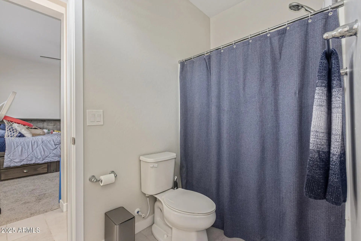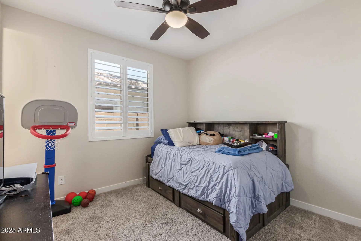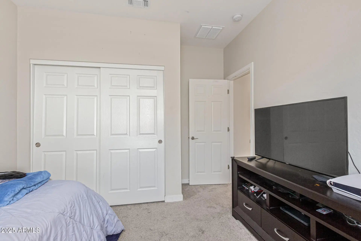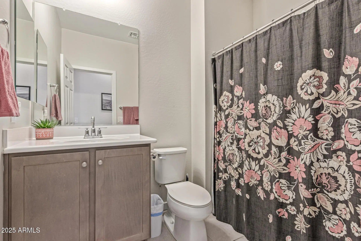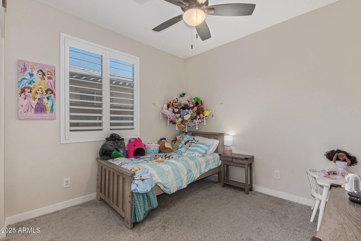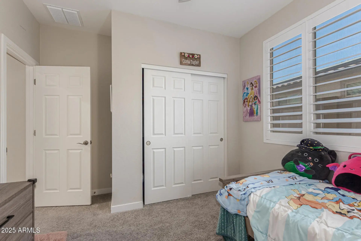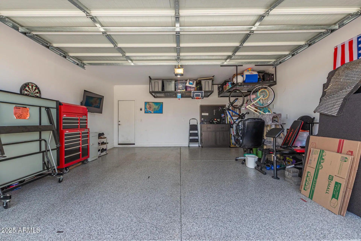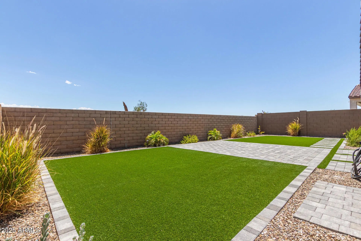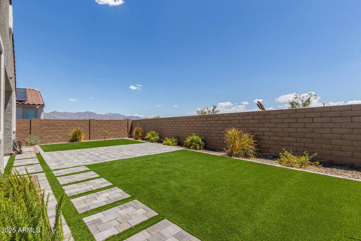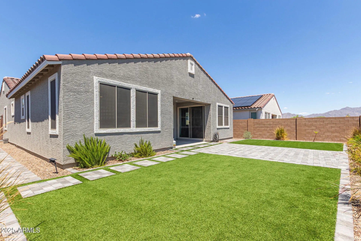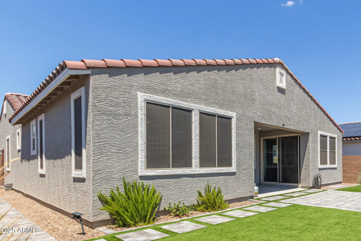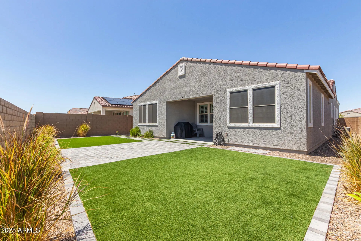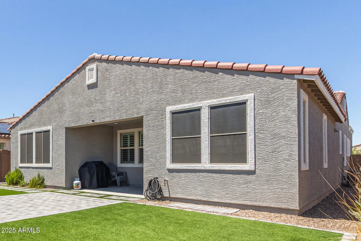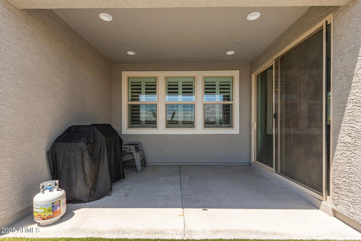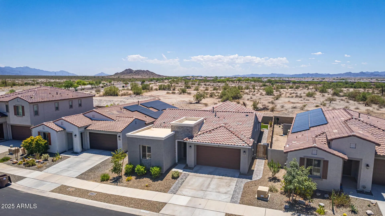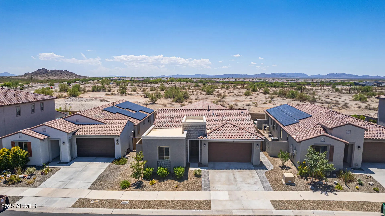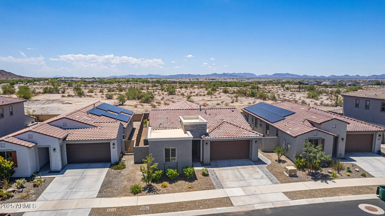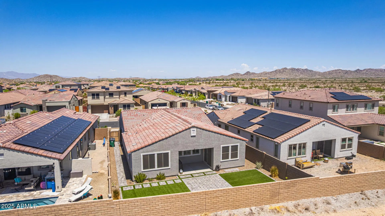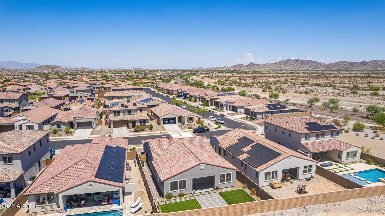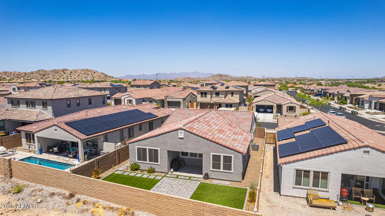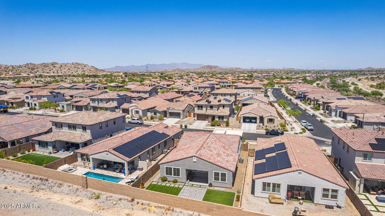- 4 Beds
- 3 Baths
- 2,303 Sqft
- .14 Acres
17833 W Sapium Way
Welcome to your better-than-new, beautifully upgraded home in the highly sought-after Master Planned Community of Estrella! This 4 bed, 3 bath home offers a spacious, split floor plan with plenty of room for entertaining. The gourmet kitchen features beautiful wood cabinets, quartz countertops, a stylish tiled backsplash, stainless steel appliances, gas range, large sink, pendant lighting, and a sizable walk-in pantry. Ample cabinet and counter space and huge center island with breakfast bar. The open-concept great room and dining area create the perfect space for hosting. Your master suite is complete with large walk-in shower, dual sinks, linen closet, and walk-in closet. 2 additional bedrooms with Jack-and-Jill bathroom and 3rd bedroom with separate full guest bathroom. Add itional upgrades include shutters and can lighting throughout, plus extra cabinetry and sink in the laundry room. 2-car garage with epoxy flooring and man-door to backyard. Outside, the thoughtfully designed backyard showcases a covered back porch, gorgeous mountain views, artificial turf, and pavers. Estrella has so much to offer with miles of hiking and biking trails, community lakes, and resort-style amenities including multiple clubhouses, pools, fitness centers, and neighborhood parks. Come see for yourself!
Essential Information
- MLS® #6900881
- Price$499,990
- Bedrooms4
- Bathrooms3.00
- Square Footage2,303
- Acres0.14
- Year Built2022
- TypeResidential
- Sub-TypeSingle Family Residence
- StatusActive
Community Information
- Address17833 W Sapium Way
- SubdivisionESTRELLA PARCEL 9.1
- CityGoodyear
- CountyMaricopa
- StateAZ
- Zip Code85338
Amenities
- UtilitiesAPS
- Parking Spaces4
- # of Garages2
- ViewMountain(s)
Amenities
Pool, Golf, Lake, Community Spa, Community Spa Htd, Tennis Court(s), Playground, Biking/Walking Path, Fitness Center
Parking
Garage Door Opener, Direct Access
Interior
- HeatingElectric
- CoolingCentral Air, Ceiling Fan(s)
- # of Stories1
Interior Features
High Speed Internet, Double Vanity, Eat-in Kitchen, Breakfast Bar, 9+ Flat Ceilings, No Interior Steps, Kitchen Island, 3/4 Bath Master Bdrm
Exterior
- Exterior FeaturesCovered Patio(s), Patio
- RoofTile
- ConstructionStucco, Wood Frame, Painted
Lot Description
North/South Exposure, Desert Back, Desert Front, Synthetic Grass Back, Auto Timer H2O Front
School Information
- ElementaryWestar Elementary School
- MiddleWestar Elementary School
- HighEstrella Foothills High School
District
Buckeye Union High School District
Listing Details
- OfficeWest USA Realty
Price Change History for 17833 W Sapium Way, Goodyear, AZ (MLS® #6900881)
| Date | Details | Change |
|---|---|---|
| Price Reduced from $499,999 to $499,990 | ||
| Price Reduced from $510,000 to $499,999 |
West USA Realty.
![]() Information Deemed Reliable But Not Guaranteed. All information should be verified by the recipient and none is guaranteed as accurate by ARMLS. ARMLS Logo indicates that a property listed by a real estate brokerage other than Launch Real Estate LLC. Copyright 2025 Arizona Regional Multiple Listing Service, Inc. All rights reserved.
Information Deemed Reliable But Not Guaranteed. All information should be verified by the recipient and none is guaranteed as accurate by ARMLS. ARMLS Logo indicates that a property listed by a real estate brokerage other than Launch Real Estate LLC. Copyright 2025 Arizona Regional Multiple Listing Service, Inc. All rights reserved.
Listing information last updated on December 23rd, 2025 at 4:19pm MST.



