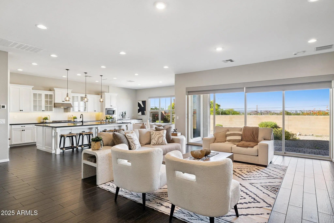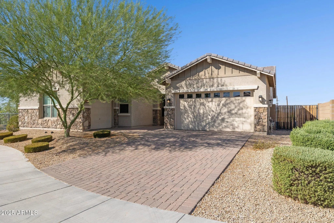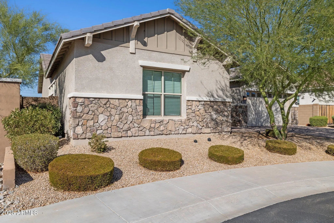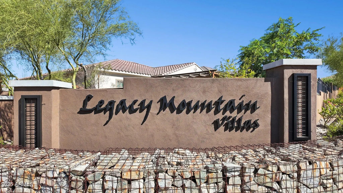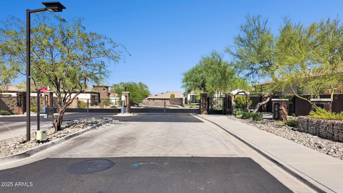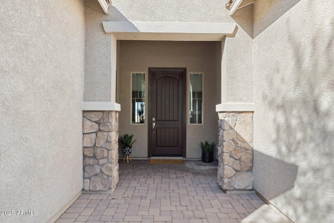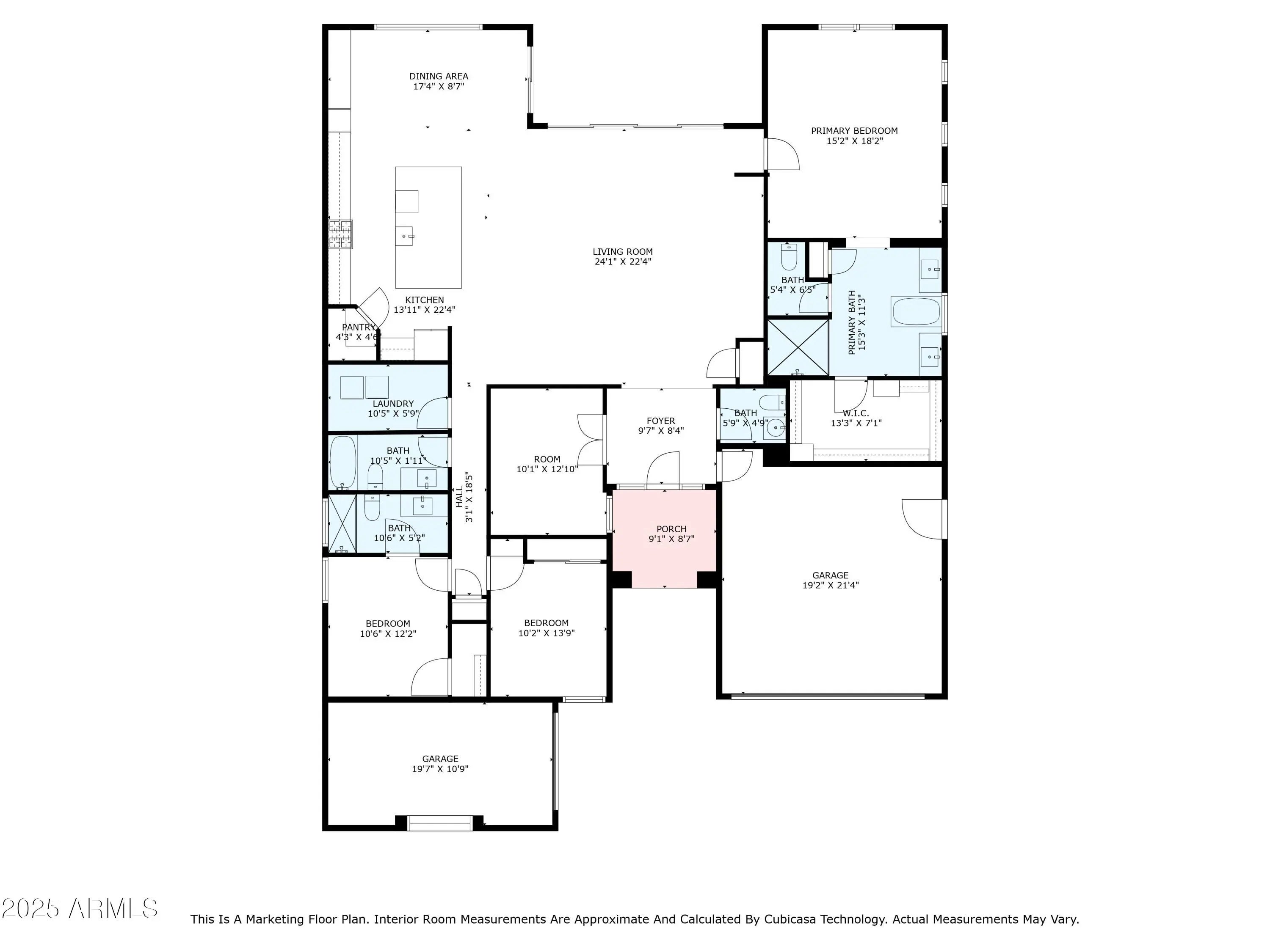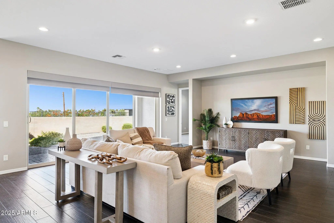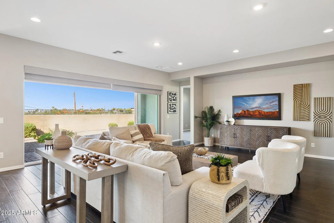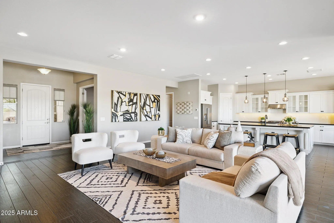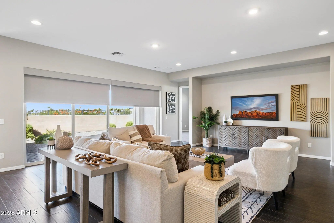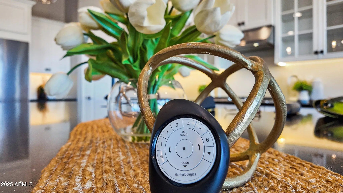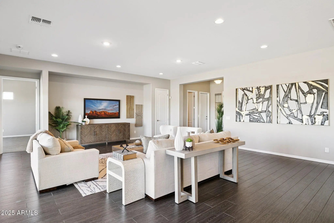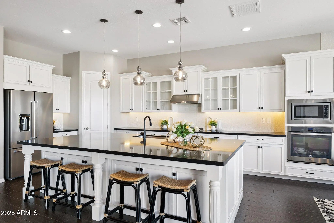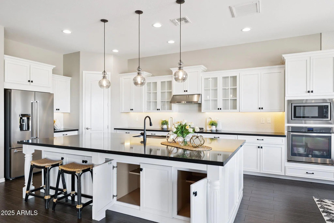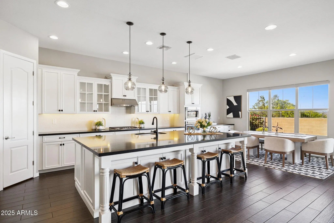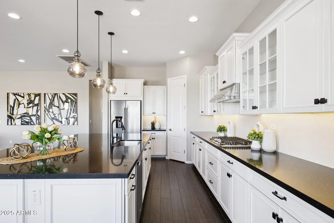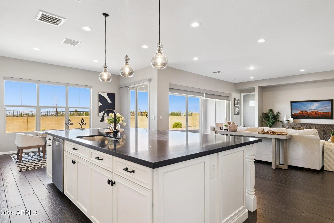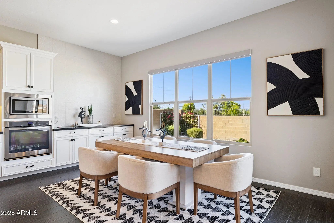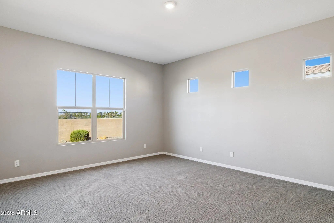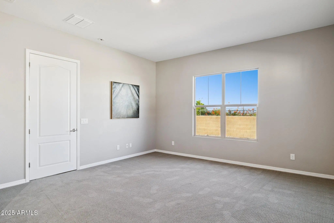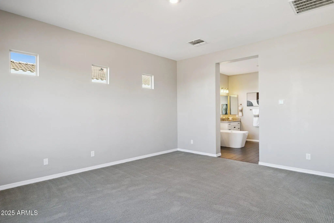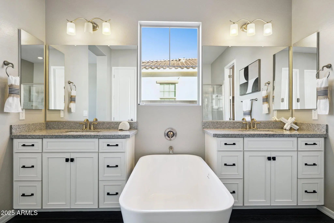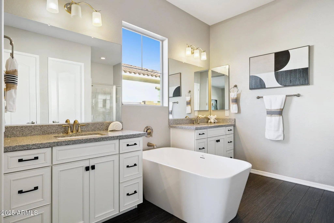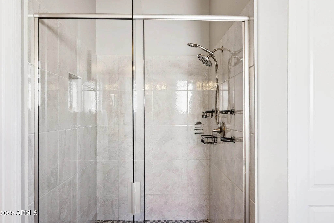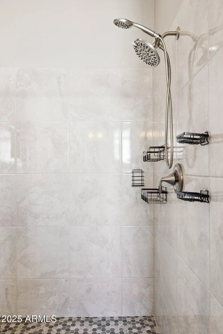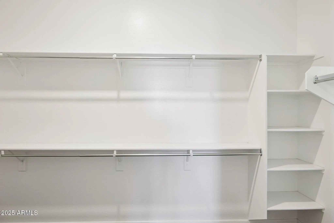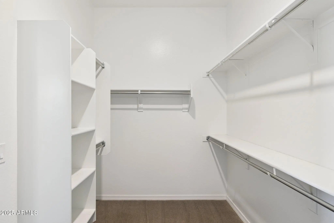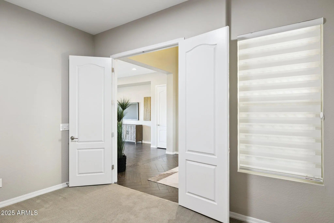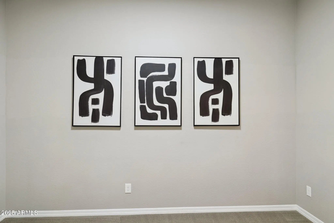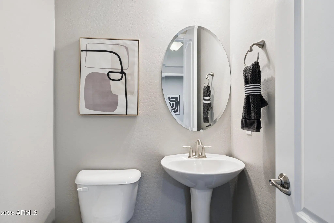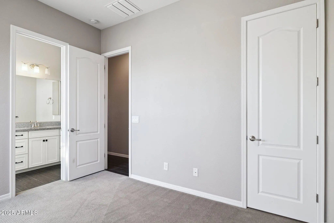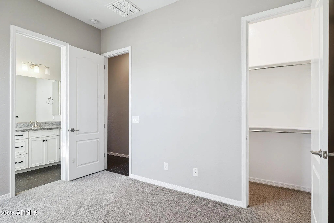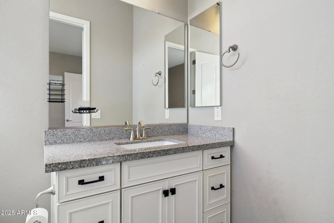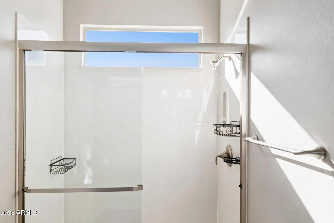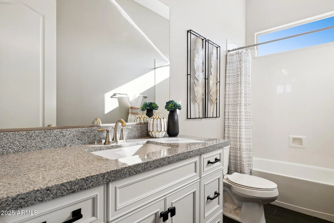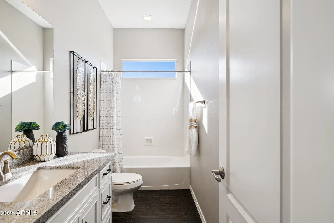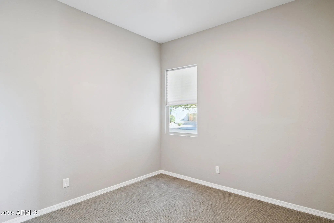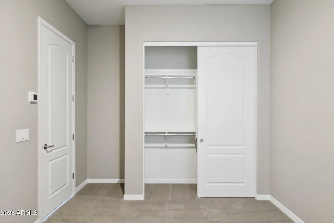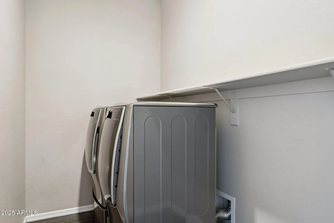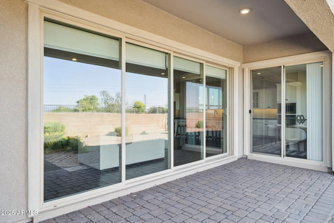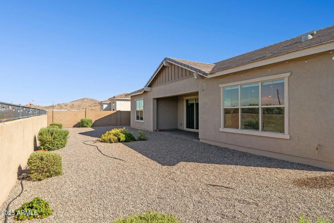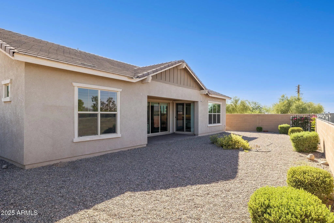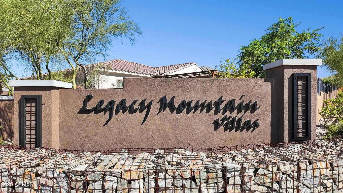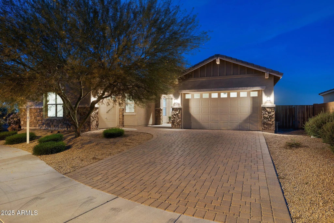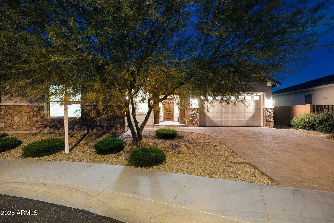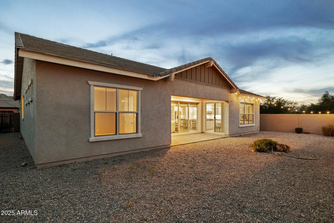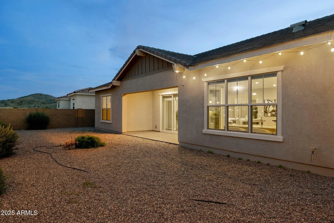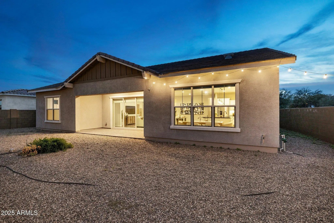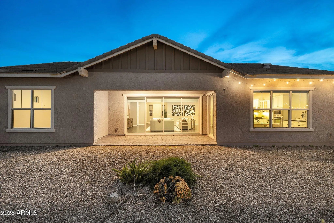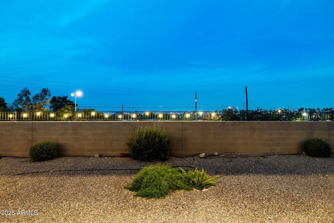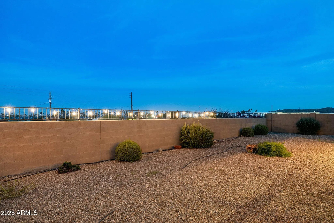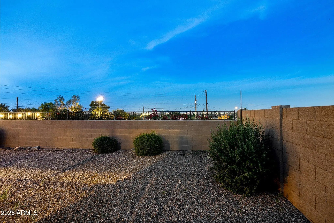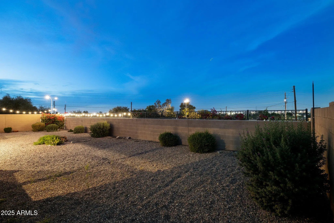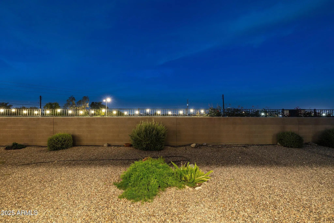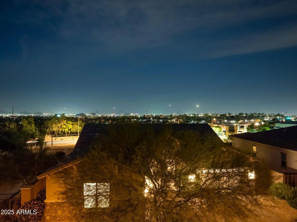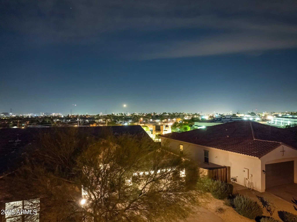- 3 Beds
- 4 Baths
- 2,481 Sqft
- .19 Acres
7707 S 43rd Place
Exceptional Value - .Luxury Executive 3 bedroom plus den and 3.5 baths mountainside home with 3-car garage. Located in an intimate gated luxury community. Gourmet kitchen overlooking the expansive Great Room. The awesome 4-panel multi-sliders from the Great Room opens up to the rear covered patio allowing a blend of indoor and outdoor living spaces. The kitchen features an upgraded large island, beautiful cabinets, tile backsplash & upgraded chef appliances + Walk-in pantry. 2 En-Suite bedrooms - one is the primary which is split from the other bedrooms with a spa-like bath, split vanities, freestanding tub, nice shower and spacious walk-in closet. 2nd en-suite is perfect for guests. In addition to the 3 bedrooms & 3 baths plus powder room, you have a separate den/office. This is a very well designed floor plan. A special bonus is your private access to South Mountain walking trails from within the neighborhood. The location is so convenient - Tempe, ASU Campus, Scottsdale, easy access to freeways, downtown Phoenix & Sky Harbor Airport. Truly a beautiful home in perfect condition.
Essential Information
- MLS® #6900965
- Price$725,000
- Bedrooms3
- Bathrooms4.00
- Square Footage2,481
- Acres0.19
- Year Built2017
- TypeResidential
- Sub-TypeSingle Family Residence
- StyleSanta Barbara/Tuscan
- StatusActive
Community Information
- Address7707 S 43rd Place
- SubdivisionLEGACY MOUNTAIN VILLAS
- CityPhoenix
- CountyMaricopa
- StateAZ
- Zip Code85042
Amenities
- AmenitiesGated, Biking/Walking Path
- UtilitiesSRP, SW Gas
- Parking Spaces5
- # of Garages3
- ViewCity Lights, Mountain(s)
Parking
Garage Door Opener, Direct Access, Side Vehicle Entry
Interior
- AppliancesGas Cooktop
- HeatingElectric
- # of Stories1
Interior Features
High Speed Internet, Double Vanity, Eat-in Kitchen, Breakfast Bar, 9+ Flat Ceilings, No Interior Steps, Kitchen Island, Pantry, 2 Master Baths, Full Bth Master Bdrm, Separate Shwr & Tub
Cooling
Central Air, Ceiling Fan(s), Programmable Thmstat
Exterior
- RoofTile
Exterior Features
Covered Patio(s), Patio, Pvt Yrd(s)Crtyrd(s)
Lot Description
Sprinklers In Front, Desert Front, Cul-De-Sac, Gravel/Stone Back
Windows
Low-Emissivity Windows, Dual Pane, ENERGY STAR Qualified Windows, Vinyl Frame
Construction
Spray Foam Insulation, Stucco, Wood Frame, Blown Cellulose, Painted, Stone
School Information
- ElementaryFrank Elementary School
- HighMountain Pointe High School
District
Tempe Union High School District
Middle
Fees College Preparatory Middle School
Listing Details
- OfficeSERHANT.
Price Change History for 7707 S 43rd Place, Phoenix, AZ (MLS® #6900965)
| Date | Details | Change |
|---|---|---|
| Price Increased from $723,000 to $725,000 | ||
| Status Changed from Active Under Contract to Active | – | |
| Price Reduced from $738,000 to $723,000 | ||
| Status Changed from Active to Active Under Contract | – |
SERHANT..
![]() Information Deemed Reliable But Not Guaranteed. All information should be verified by the recipient and none is guaranteed as accurate by ARMLS. ARMLS Logo indicates that a property listed by a real estate brokerage other than Launch Real Estate LLC. Copyright 2025 Arizona Regional Multiple Listing Service, Inc. All rights reserved.
Information Deemed Reliable But Not Guaranteed. All information should be verified by the recipient and none is guaranteed as accurate by ARMLS. ARMLS Logo indicates that a property listed by a real estate brokerage other than Launch Real Estate LLC. Copyright 2025 Arizona Regional Multiple Listing Service, Inc. All rights reserved.
Listing information last updated on December 9th, 2025 at 9:49pm MST.



