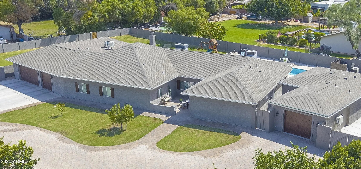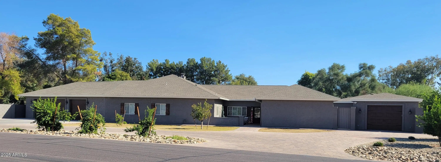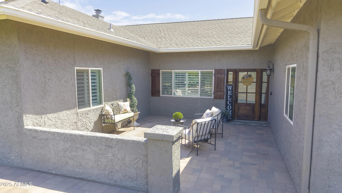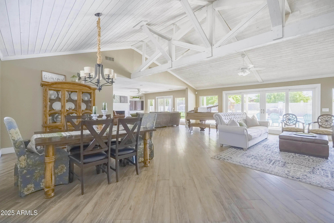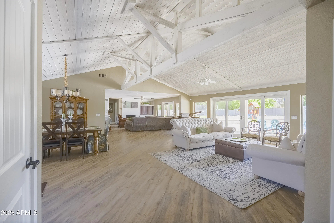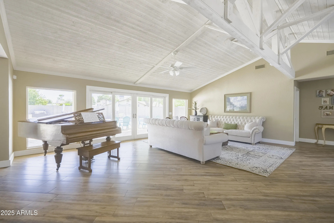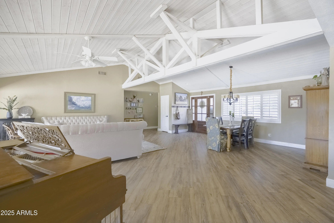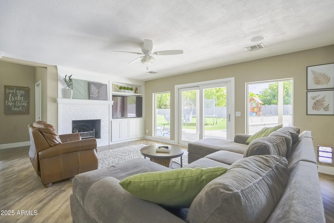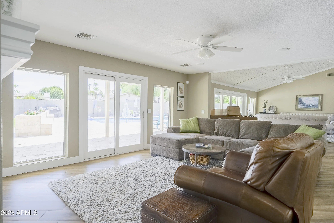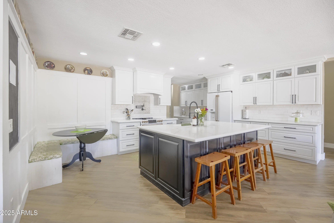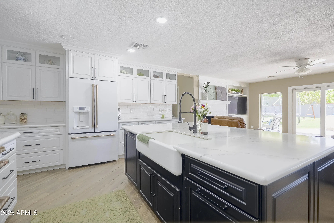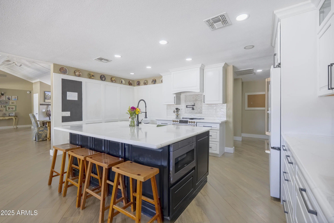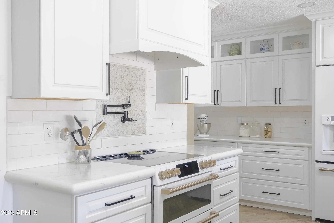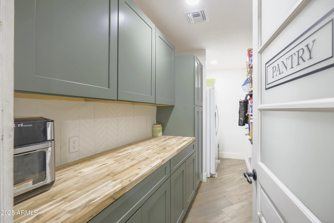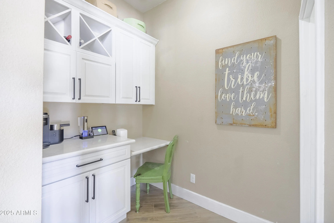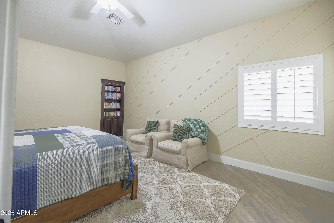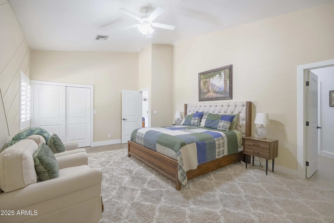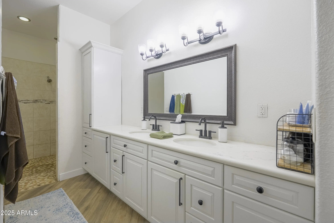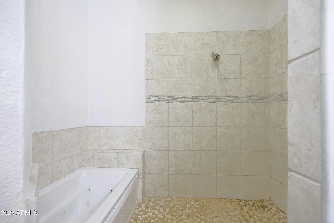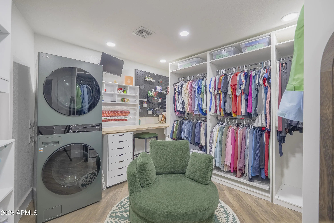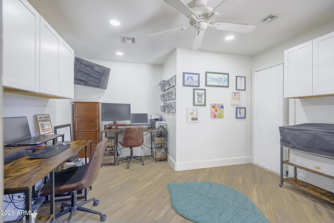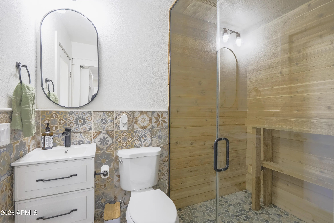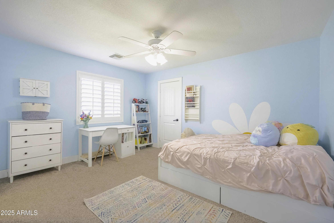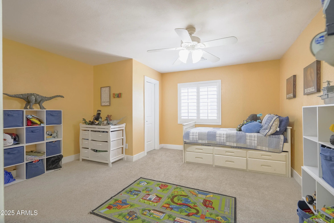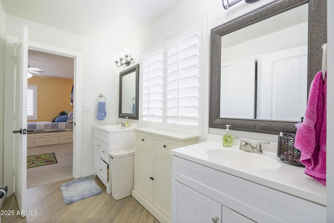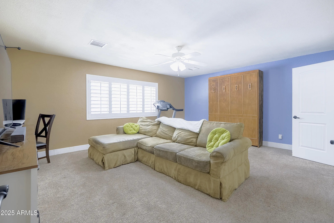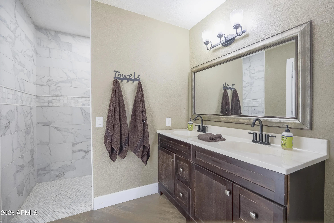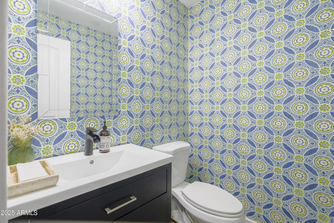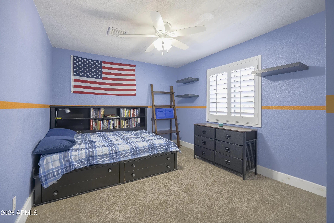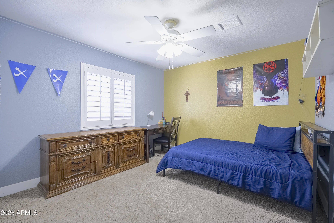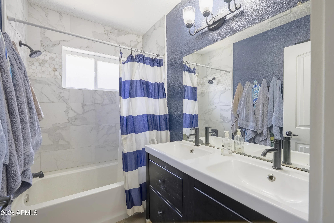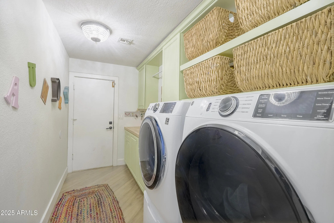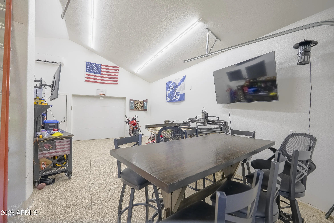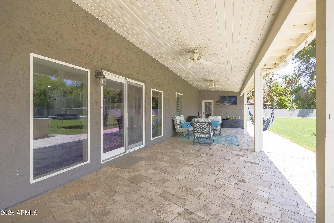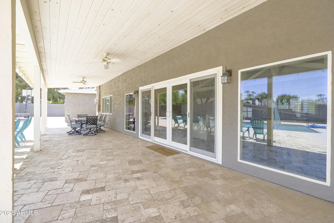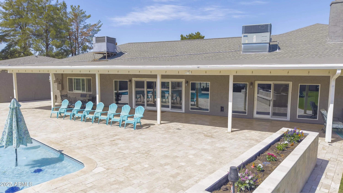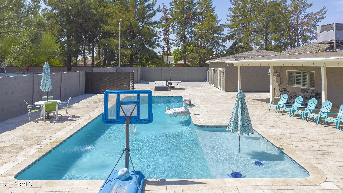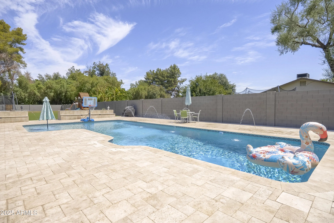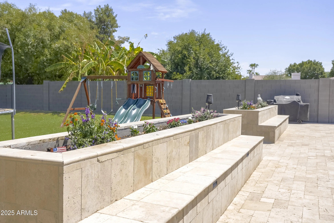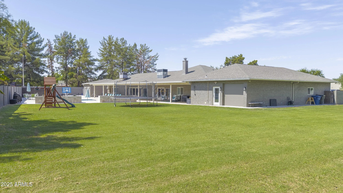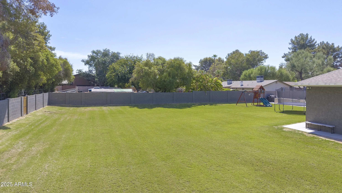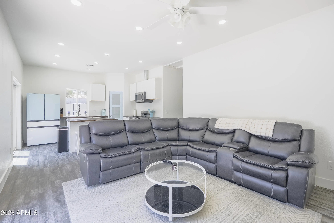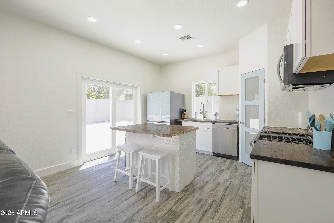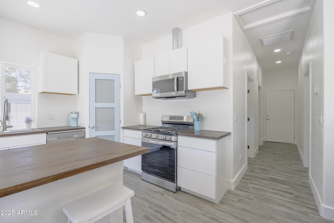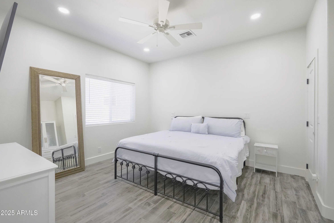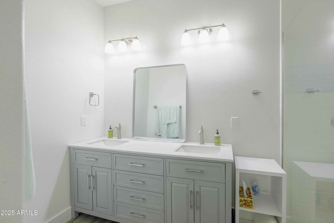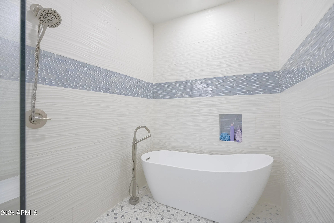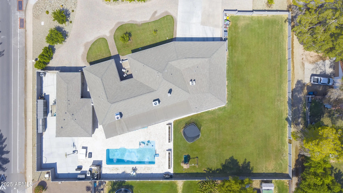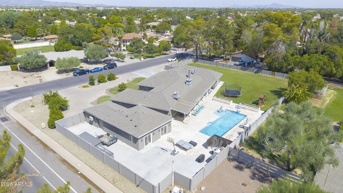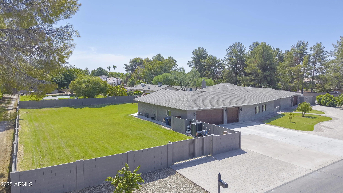- 7 Beds
- 7 Baths
- 4,925 Sqft
- .76 Acres
601 N Bullmoose Drive
Stunning custom home in Chandler's premier neighborhood! This 6-bedroom, 5.5-bath estate boasts two luxurious master suites, a detached guest house (1-bedroom, 1 bath), and a sauna for ultimate relaxation. Enjoy a sparkling large pool with travertine decking, expansive lot, and a massive garage/shop for all your hobbies. The updated kitchen shines with a walk-in pantry, while the dedicated office adds functionality. With exceptional curb appeal, this property blends elegance and practicality, offering ample space for family, guests, and entertaining. This home is steps from vibrant parks, shops, and top-tier restaurants, offering the perfect blend of luxury and convenience. A rare gem in a highly sought-after community—don't miss your chance to own this extraordinary retreat!
Essential Information
- MLS® #6901087
- Price$1,985,000
- Bedrooms7
- Bathrooms7.00
- Square Footage4,925
- Acres0.76
- Year Built1979
- TypeResidential
- Sub-TypeSingle Family Residence
- StyleRanch
- StatusActive
Community Information
- Address601 N Bullmoose Drive
- SubdivisionINDIAN RIDGE ESTATES
- CityChandler
- CountyMaricopa
- StateAZ
- Zip Code85224
Amenities
- UtilitiesSRP, SW Gas
- Parking Spaces9
- # of Garages5
- Has PoolYes
- PoolFenced, Heated
Amenities
Transportation Svcs, Biking/Walking Path
Parking
Tandem Garage, RV Gate, Garage Door Opener, Circular Driveway, Rear Vehicle Entry, Separate Strge Area
Interior
- AppliancesElectric Cooktop
- HeatingMini Split, Electric
- FireplaceYes
- FireplacesLiving Room
- # of Stories1
Interior Features
High Speed Internet, Double Vanity, Master Downstairs, Eat-in Kitchen, No Interior Steps, Vaulted Ceiling(s), Kitchen Island, Pantry, 2 Master Baths, Full Bth Master Bdrm, Separate Shwr & Tub, Tub with Jets
Cooling
Central Air, Ceiling Fan(s), Mini Split, Programmable Thmstat
Exterior
- RoofComposition, Rolled/Hot Mop
Exterior Features
Covered Patio(s), Patio, Storage, Pvt Yrd(s)Crtyrd(s)
Lot Description
East/West Exposure, Sprinklers In Front, Corner Lot, Grass Front, Grass Back, Auto Timer H2O Front, Irrigation Front, Irrigation Back
Windows
Solar Screens, Dual Pane, Vinyl Frame
Construction
Stucco, Wood Frame, Blown Cellulose, Painted
School Information
- DistrictChandler Unified District #80
- HighChandler High School
Elementary
John M Andersen Elementary School
Middle
John M Andersen Elementary School
Listing Details
- OfficeAxen Realty, LLC
Price Change History for 601 N Bullmoose Drive, Chandler, AZ (MLS® #6901087)
| Date | Details | Change |
|---|---|---|
| Price Reduced from $1,995,000 to $1,985,000 | ||
| Price Reduced from $2,195,000 to $1,995,000 |
Axen Realty, LLC.
![]() Information Deemed Reliable But Not Guaranteed. All information should be verified by the recipient and none is guaranteed as accurate by ARMLS. ARMLS Logo indicates that a property listed by a real estate brokerage other than Launch Real Estate LLC. Copyright 2025 Arizona Regional Multiple Listing Service, Inc. All rights reserved.
Information Deemed Reliable But Not Guaranteed. All information should be verified by the recipient and none is guaranteed as accurate by ARMLS. ARMLS Logo indicates that a property listed by a real estate brokerage other than Launch Real Estate LLC. Copyright 2025 Arizona Regional Multiple Listing Service, Inc. All rights reserved.
Listing information last updated on December 14th, 2025 at 3:33pm MST.



