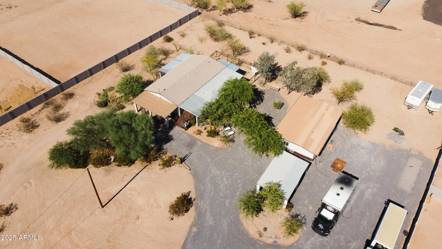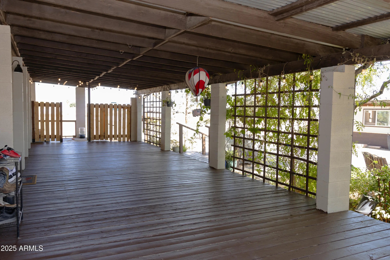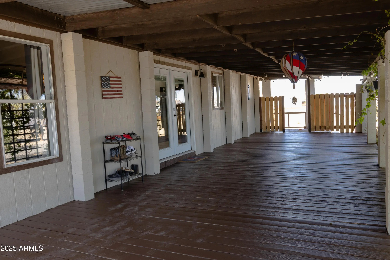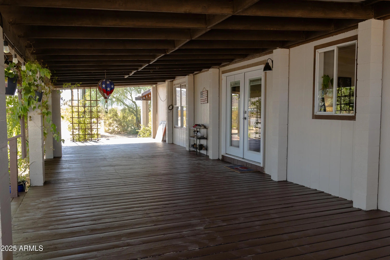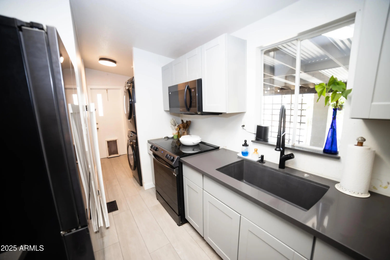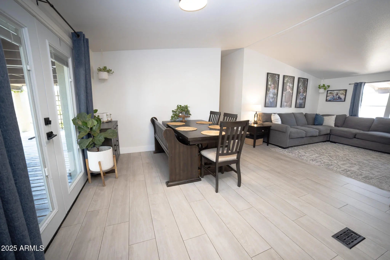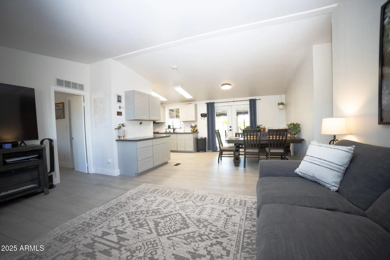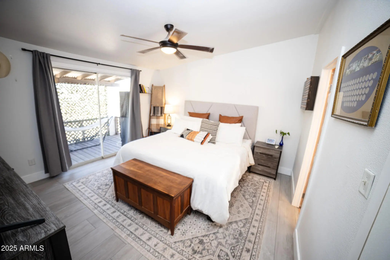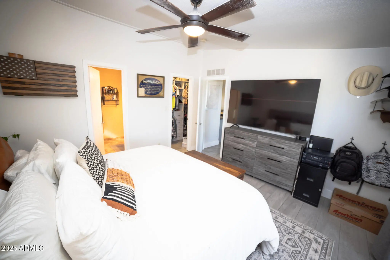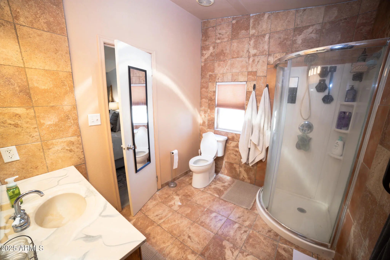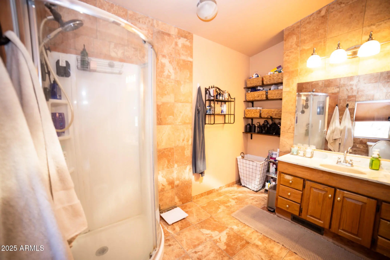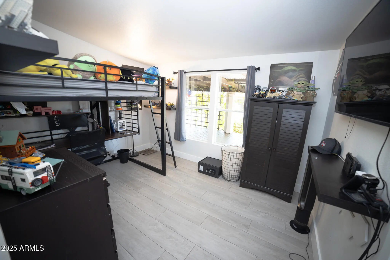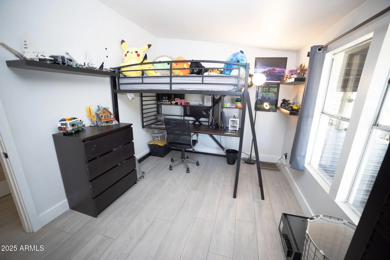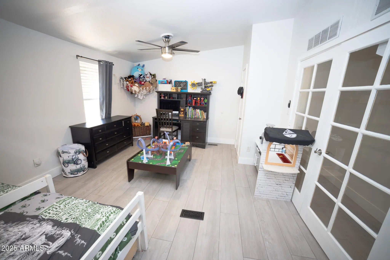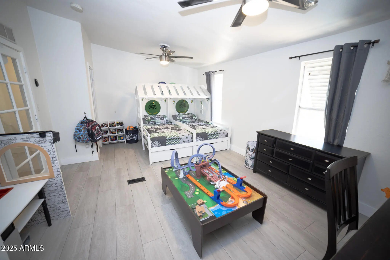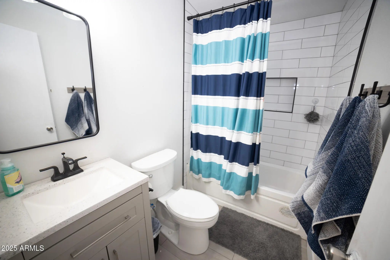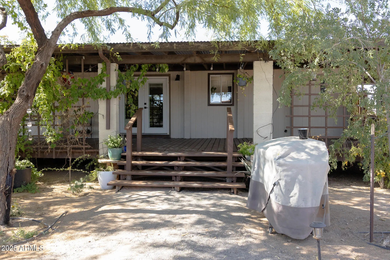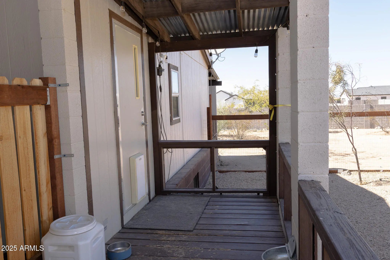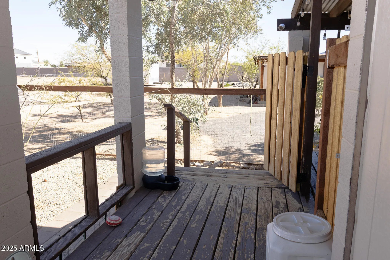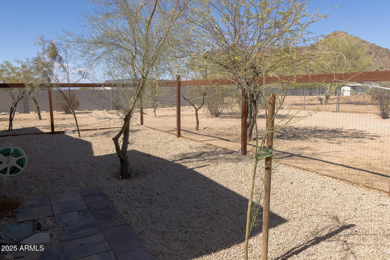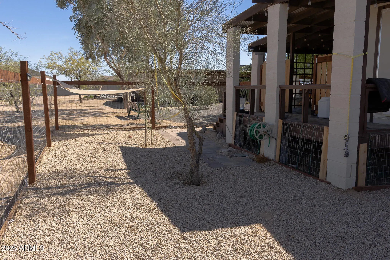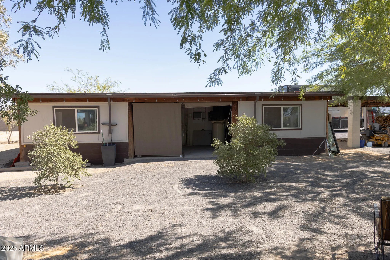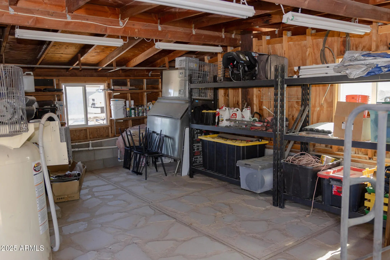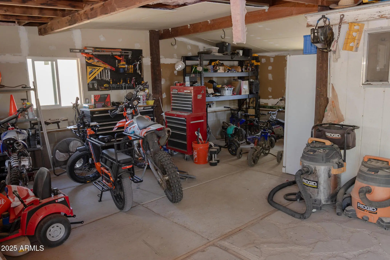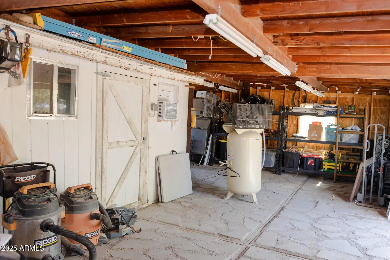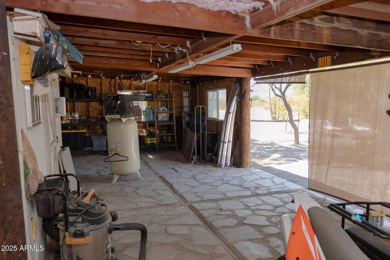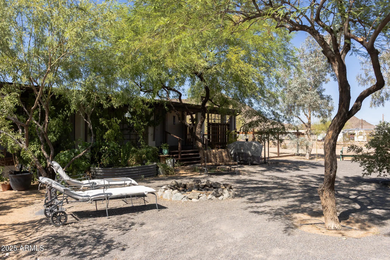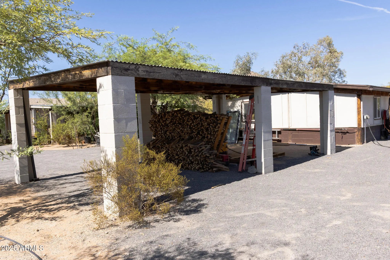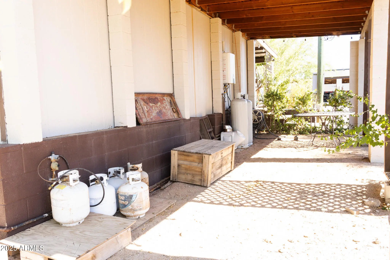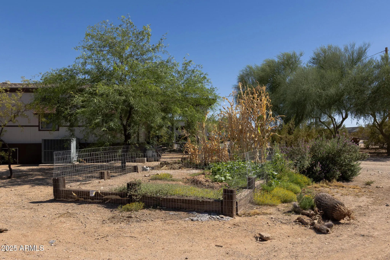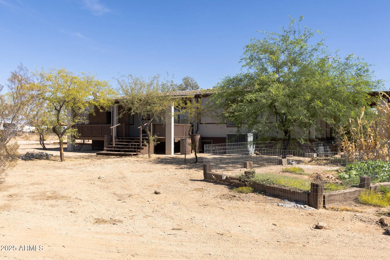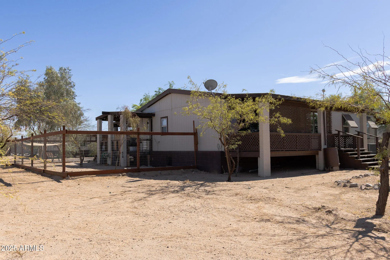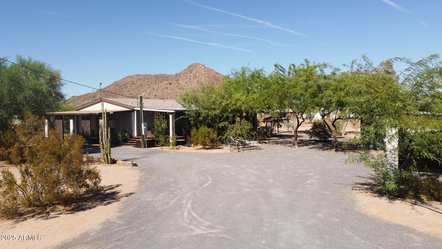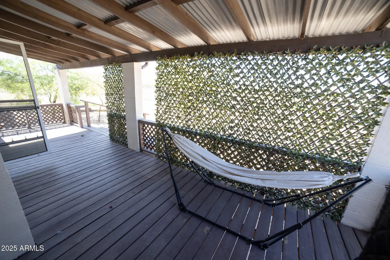- 3 Beds
- 2 Baths
- 1,760 Sqft
- 1.38 Acres
2056 W Gail Road
Don't miss your chance to own this rare gem - spacious 2004 Palm Harbor home tucked away on over one acre, with privacy and serene desert living. Open, revitalized interior (2022) Step inside from your covered deck into an open-concept layout featuring gray plank tile flooring and vaulted ceilings. Modern kitchen upgrades - cook and entertain with soft-close gray shaker cabinets paired with quartz countertops. Convenient laundry and family space - The thoughtfully engineered flow places the laundry just off the kitchen, and the adjoining eat-in kitchen and family room are ideal for gatherings. Primary suite with its own patio access, walk-in closet and 3/4 bath. Versatile Extra Bedrooms - A large 2nd bedroom plus a third room used as a bedroom. Stylish Full Bath Remodel (2022) - Enjoy a refreshed, contemporary full bath with modern finishes. Expansive Outdoor Features - Over 1 acre fenced lot, offering endless possibilities - features a garden, dog run, covered parking, RV parking and storage garage. This beautifully updated Palm Harbor home (55 x 32) combines privacy, modern conforts and prime Queen Creek positioning. Enjoy a peaceful rural setting with easy access to new infrastrucutre, shopping, dining and the booming job market in Pinal County. BRAND NEW AC INSTALLED 8/15/2025
Essential Information
- MLS® #6901100
- Price$489,999
- Bedrooms3
- Bathrooms2.00
- Square Footage1,760
- Acres1.38
- Year Built2004
- TypeResidential
- Sub-TypeMfg/Mobile Housing
- StyleRanch
- StatusActive
Community Information
- Address2056 W Gail Road
- CityQueen Creek
- CountyPinal
- StateAZ
- Zip Code85142
Subdivision
Chandler Heights Ranches Unit III
Amenities
- UtilitiesSRP
- Parking Spaces2
- ParkingRV Access/Parking
- ViewMountain(s)
Interior
- HeatingElectric
- CoolingCentral Air
- FireplaceYes
- FireplacesFire Pit
- # of Stories1
Interior Features
Eat-in Kitchen, Vaulted Ceiling(s), 3/4 Bath Master Bdrm
Appliances
Electric Cooktop, Built-In Electric Oven
Exterior
- WindowsDual Pane
- RoofComposition
- ConstructionShake Siding, Wood Frame
Exterior Features
Covered Patio(s), Patio, RV Hookup, Storage
Lot Description
Sprinklers In Rear, Desert Back, Desert Front
School Information
- ElementarySan Tan Heights Elementary
- MiddleSan Tan Heights Elementary
- HighSan Tan Foothills High School
District
Florence Unified School District
Listing Details
- OfficeWest USA Realty
Price Change History for 2056 W Gail Road, Queen Creek, AZ (MLS® #6901100)
| Date | Details | Change |
|---|---|---|
| Price Reduced from $495,000 to $489,999 |
West USA Realty.
![]() Information Deemed Reliable But Not Guaranteed. All information should be verified by the recipient and none is guaranteed as accurate by ARMLS. ARMLS Logo indicates that a property listed by a real estate brokerage other than Launch Real Estate LLC. Copyright 2025 Arizona Regional Multiple Listing Service, Inc. All rights reserved.
Information Deemed Reliable But Not Guaranteed. All information should be verified by the recipient and none is guaranteed as accurate by ARMLS. ARMLS Logo indicates that a property listed by a real estate brokerage other than Launch Real Estate LLC. Copyright 2025 Arizona Regional Multiple Listing Service, Inc. All rights reserved.
Listing information last updated on November 5th, 2025 at 2:36pm MST.



