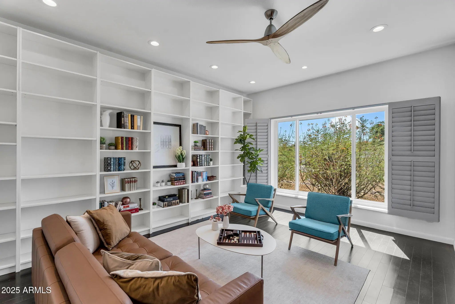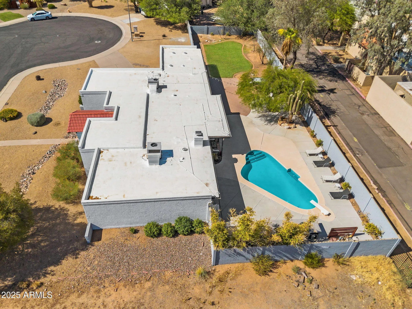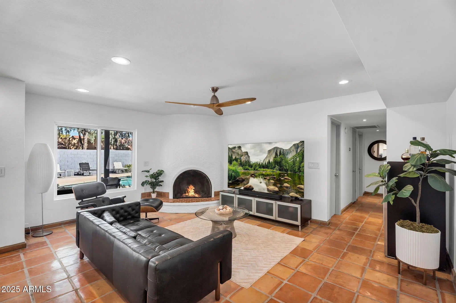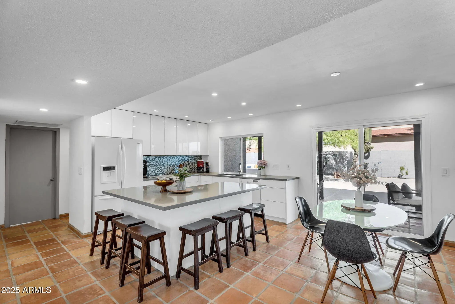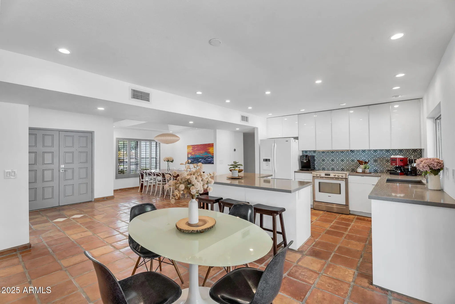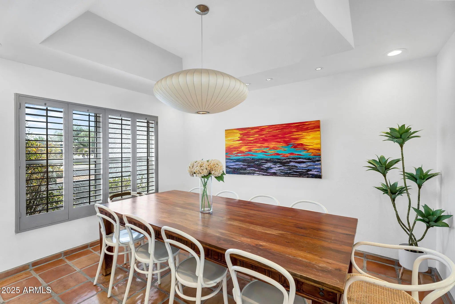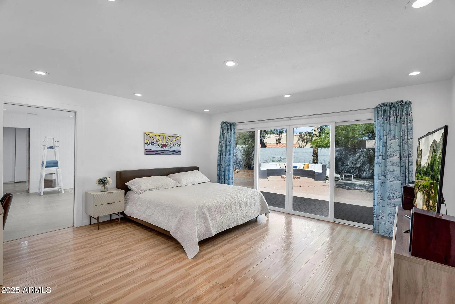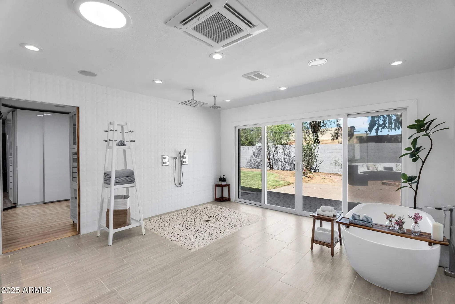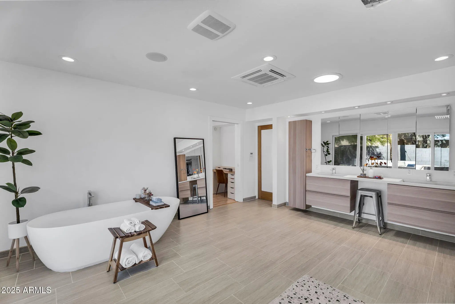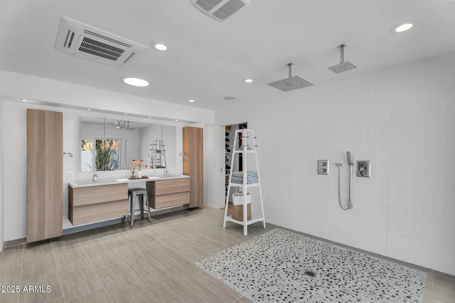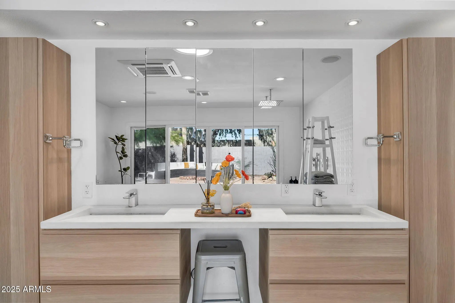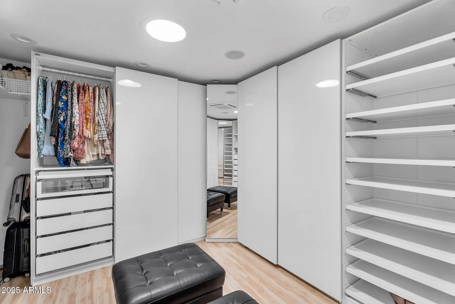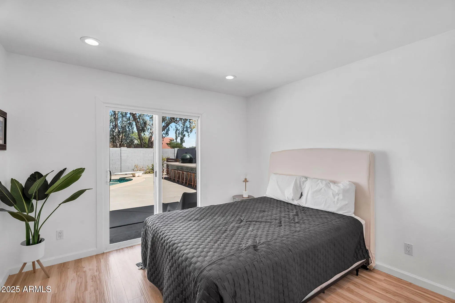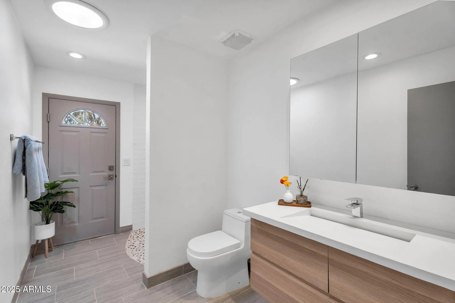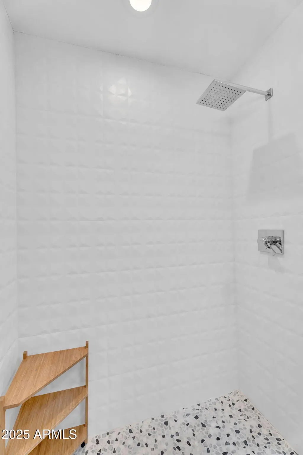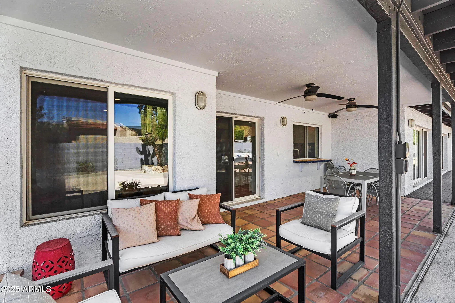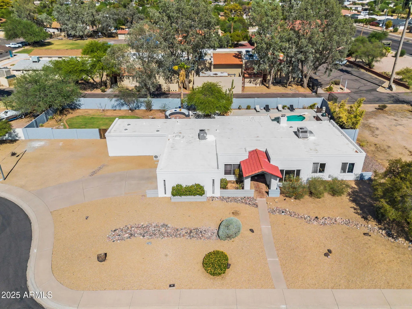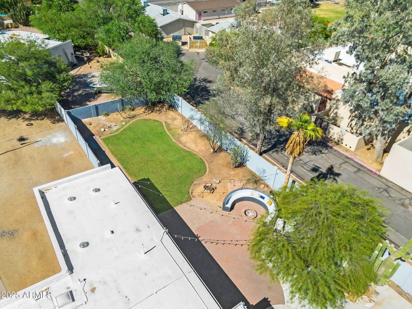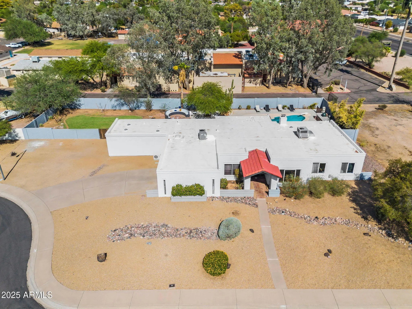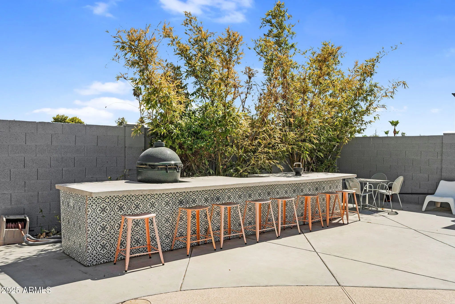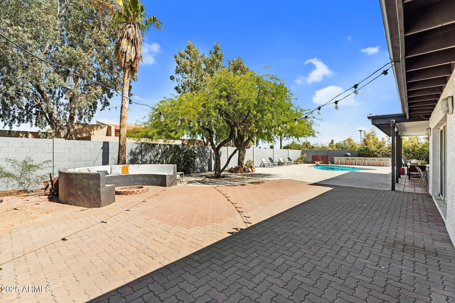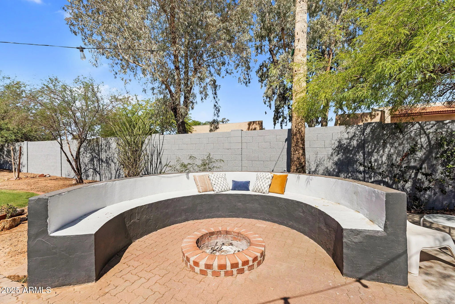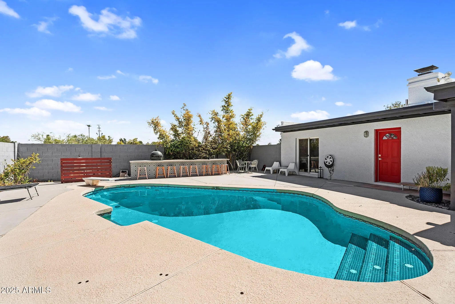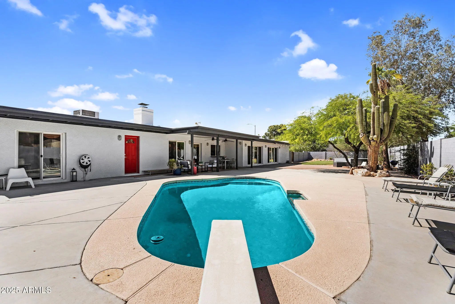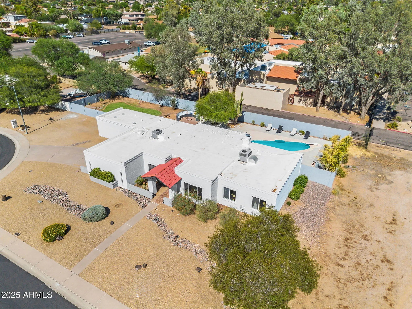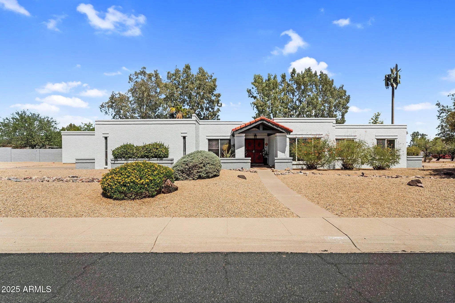- 4 Beds
- 3 Baths
- 2,661 Sqft
- .39 Acres
6071 E Ludlow Drive
Rare 4-bed, 2.5-bath home in coveted 85254 with NO HOA, nestled in a quiet cul-de-sac on over 1/3 acre. Split floorplan with open living, remodeled kitchen with granite, formal dining & living, and a cozy fireplace. Spacious primary suite features spa-style bath with oversized shower, soaking tub, double vanities, walk-in closet, and private patio access. True Split foorplan. Three additional bedrooms on opposite wing, one with backyard access. Whole-home indoor/outdoor sound system and new recessed lighting throughout. Resort-style backyard with diving pool, built-in firepit, grassy area, and bar. Adjacent to a vacant lot and set back neighbor for added privacy. Close to highly desired schools, great shopping and restaurants. New HVAC 2024. Roof 2025
Essential Information
- MLS® #6901283
- Price$1,000,000
- Bedrooms4
- Bathrooms3.00
- Square Footage2,661
- Acres0.39
- Year Built1979
- TypeResidential
- Sub-TypeSingle Family Residence
- StyleRanch
- StatusActive
Community Information
- Address6071 E Ludlow Drive
- SubdivisionTHUNDERBIRD DESERT ESTATES
- CityScottsdale
- CountyMaricopa
- StateAZ
- Zip Code85254
Amenities
- UtilitiesAPS
- Parking Spaces6
- # of Garages2
- Has PoolYes
- PoolDiving Pool
Parking
Garage Door Opener, Direct Access, Attch'd Gar Cabinets, Electric Vehicle Charging Station(s)
Interior
- AppliancesElectric Cooktop
- HeatingElectric
- FireplaceYes
- FireplacesFire Pit, Family Room
- # of Stories1
Interior Features
Granite Counters, Double Vanity, Eat-in Kitchen, Breakfast Bar, Kitchen Island, Full Bth Master Bdrm, Separate Shwr & Tub
Cooling
Central Air, Ceiling Fan(s), Programmable Thmstat
Exterior
- RoofTile, Foam, Rolled/Hot Mop
- ConstructionStucco, Painted, Block
Exterior Features
Built-in BBQ, Covered Patio(s), Patio, Pvt Yrd(s)Crtyrd(s)
Lot Description
Corner Lot, Cul-De-Sac, Gravel/Stone Front, Gravel/Stone Back, Grass Back, Auto Timer H2O Front, Auto Timer H2O Back
Windows
Skylight(s), Solar Screens, Dual Pane
School Information
- MiddleDesert Shadows Middle School
- HighHorizon High School
District
Paradise Valley Unified District
Elementary
Desert Springs Preparatory Elementary School
Listing Details
- OfficeeXp Realty
eXp Realty.
![]() Information Deemed Reliable But Not Guaranteed. All information should be verified by the recipient and none is guaranteed as accurate by ARMLS. ARMLS Logo indicates that a property listed by a real estate brokerage other than Launch Real Estate LLC. Copyright 2026 Arizona Regional Multiple Listing Service, Inc. All rights reserved.
Information Deemed Reliable But Not Guaranteed. All information should be verified by the recipient and none is guaranteed as accurate by ARMLS. ARMLS Logo indicates that a property listed by a real estate brokerage other than Launch Real Estate LLC. Copyright 2026 Arizona Regional Multiple Listing Service, Inc. All rights reserved.
Listing information last updated on January 10th, 2026 at 5:04pm MST.



