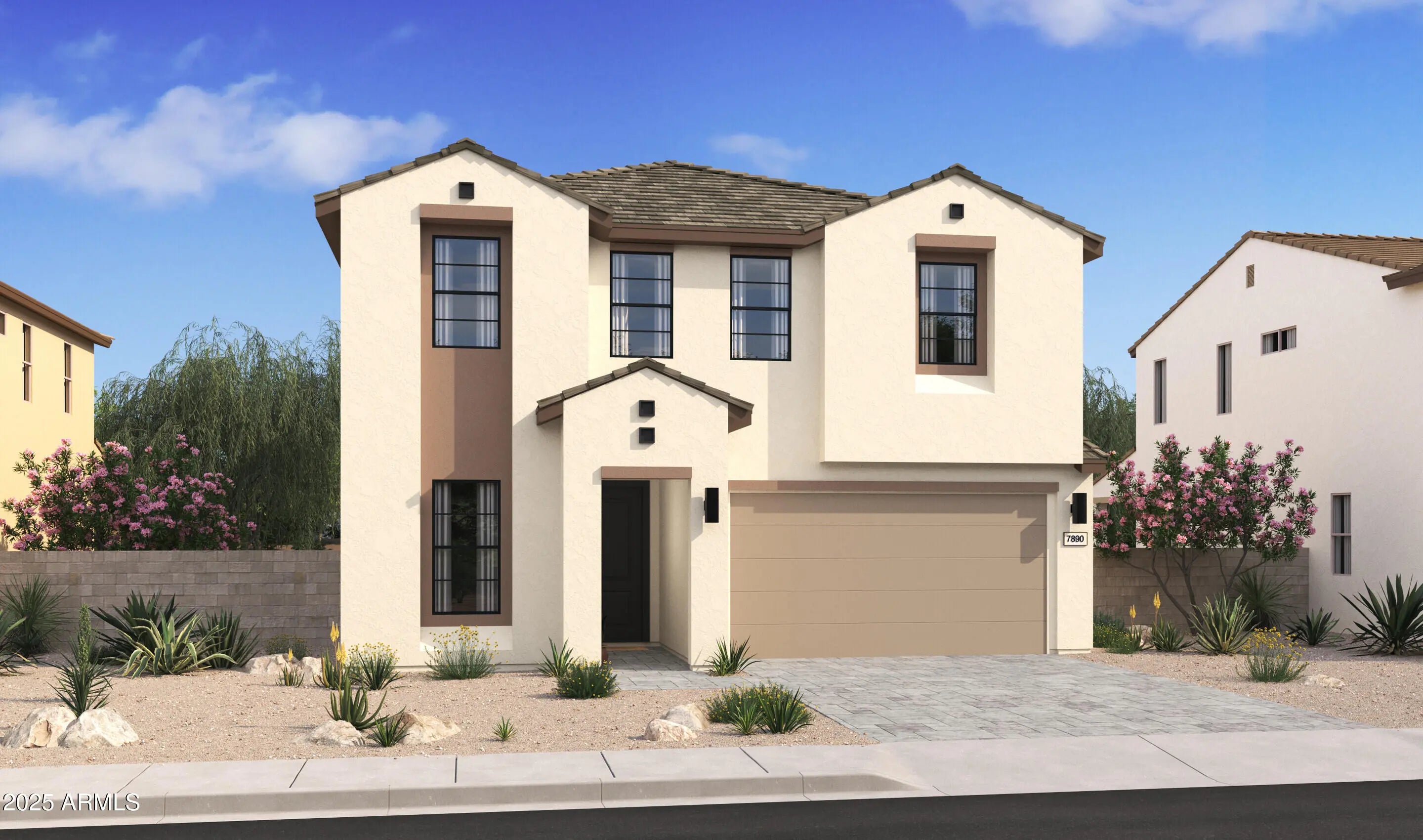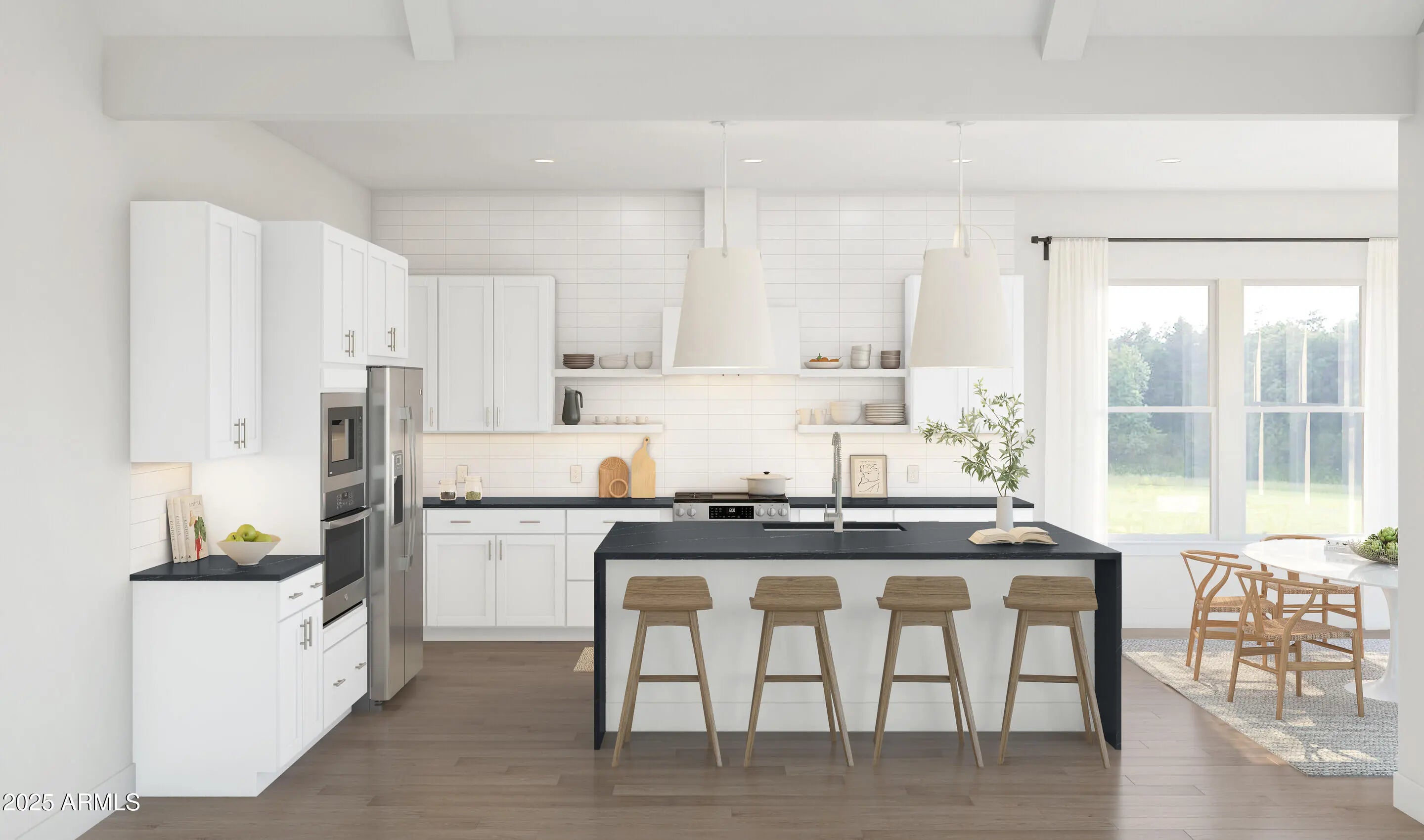- 4 Beds
- 3 Baths
- 2,567 Sqft
- .11 Acres
4046 S Spings Drive
Welcome to Viviendo, a boutique gated community in Chandler offering a dog park, green space, playground, and ramada just steps from your door. This thoughtfully crafted Oban plan features 4 bedrooms and 3 bathrooms with sleek Loft-inspired interior selections. The kitchen shines with White cabinets, Soapstone quartz counters, GE Profile stainless-steel appliances, and a spacious pantry. The open great room flows out to a large, covered patio through a multi-slide glass door, ideal for indoor/outdoor living. A first-floor bedroom and full bath offer the perfect space for guests or extended family. Upstairs, retreat to the private primary suite with dual vanities, a free-standing soaking tub, walk-in shower, and generous closet. Two additional bedrooms complete this stylish home. Up to 2% of Base Price can be applied towards closing cost and/or short-long-term interest rate buydowns when choosing our preferred Lender. Additional eligibility and limited time restrictions apply. Ask for more information!
Essential Information
- MLS® #6901314
- Price$772,260
- Bedrooms4
- Bathrooms3.00
- Square Footage2,567
- Acres0.11
- Year Built2025
- TypeResidential
- Sub-TypeTownhouse
- StyleSpanish
- StatusActive
Community Information
- Address4046 S Spings Drive
- SubdivisionViviendo
- CityChandler
- CountyMaricopa
- StateAZ
- Zip Code85249
Amenities
- AmenitiesGated
- UtilitiesSRP
- Parking Spaces4
- # of Garages2
Parking
Garage Door Opener, Direct Access
Interior
- AppliancesBuilt-In Electric Oven
- HeatingElectric
- CoolingCentral Air
- FireplacesNone
- # of Stories2
Interior Features
High Speed Internet, Double Vanity, Upstairs, Breakfast Bar, Kitchen Island, Pantry, Full Bth Master Bdrm, Separate Shwr & Tub
Exterior
- Exterior FeaturesPatio
- RoofTile
Lot Description
Sprinklers In Front, Desert Front
Windows
Low-Emissivity Windows, Dual Pane
Construction
Spray Foam Insulation, Stucco, Wood Frame, Painted
School Information
- DistrictChandler Unified District #80
- ElementarySantan Elementary
- MiddleSantan Junior High School
- HighBasha High School
Listing Details
Office
K. Hovnanian Great Western Homes, LLC
K. Hovnanian Great Western Homes, LLC.
![]() Information Deemed Reliable But Not Guaranteed. All information should be verified by the recipient and none is guaranteed as accurate by ARMLS. ARMLS Logo indicates that a property listed by a real estate brokerage other than Launch Real Estate LLC. Copyright 2025 Arizona Regional Multiple Listing Service, Inc. All rights reserved.
Information Deemed Reliable But Not Guaranteed. All information should be verified by the recipient and none is guaranteed as accurate by ARMLS. ARMLS Logo indicates that a property listed by a real estate brokerage other than Launch Real Estate LLC. Copyright 2025 Arizona Regional Multiple Listing Service, Inc. All rights reserved.
Listing information last updated on August 14th, 2025 at 6:54pm MST.



















