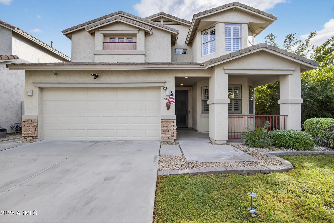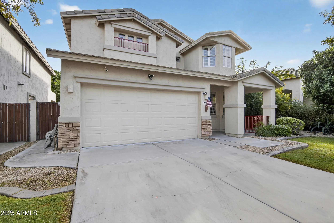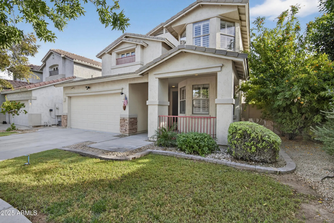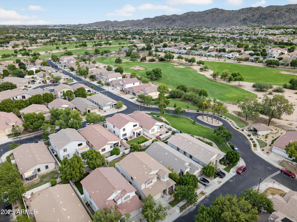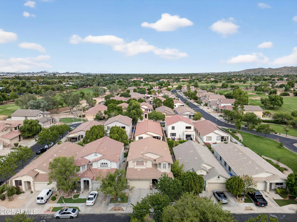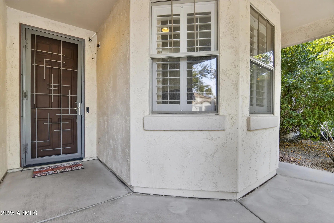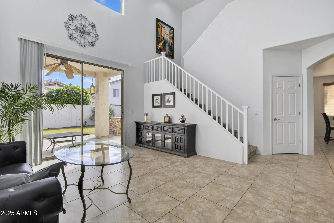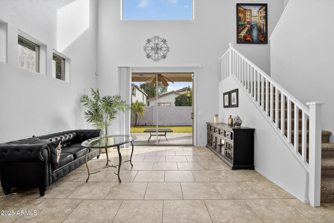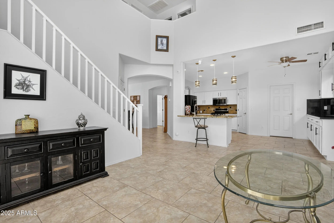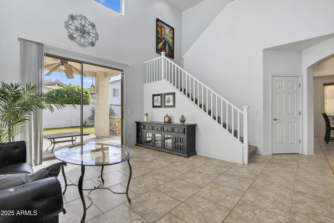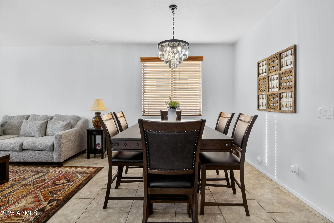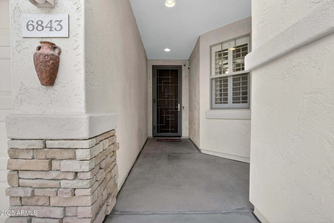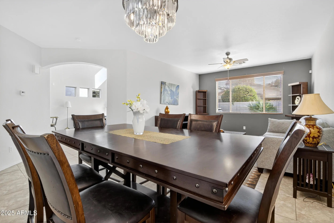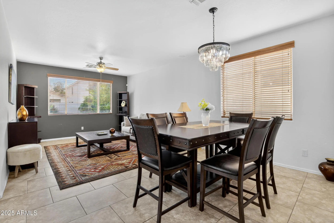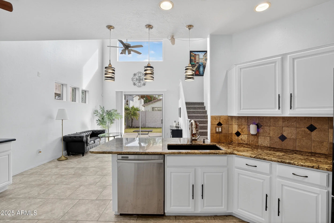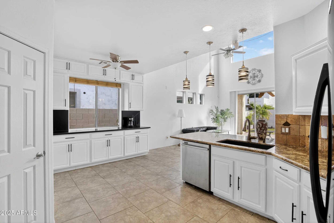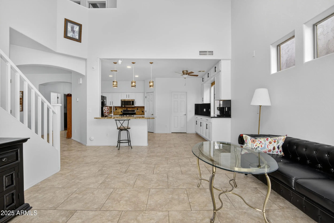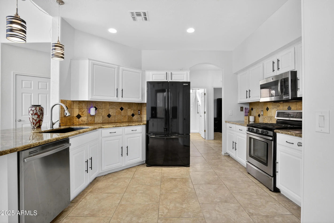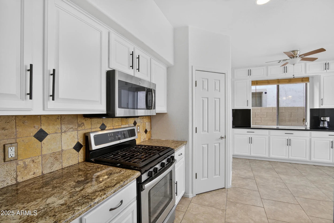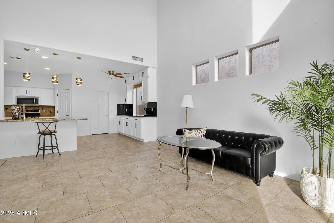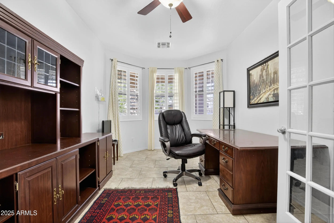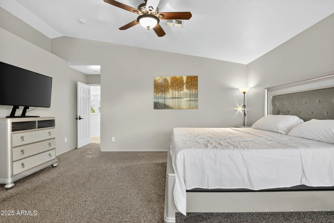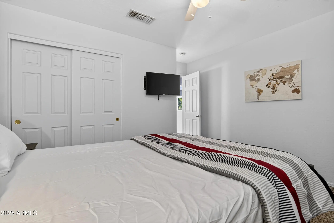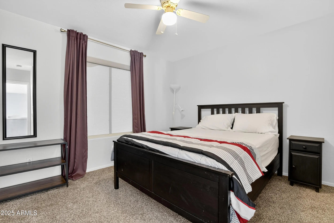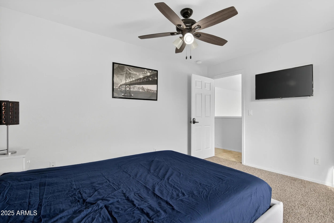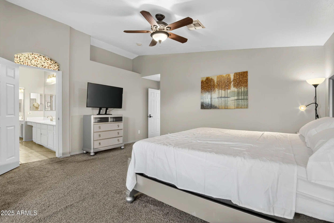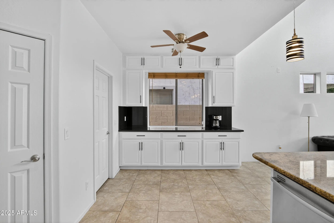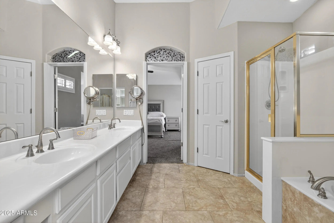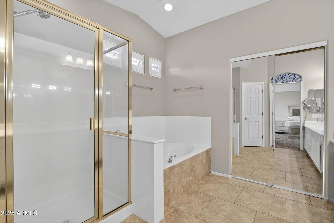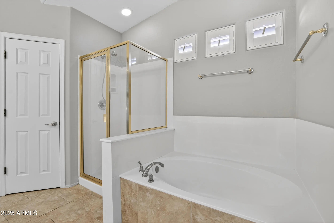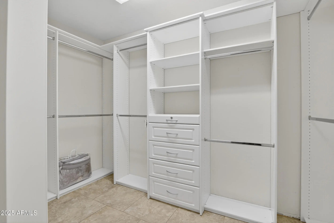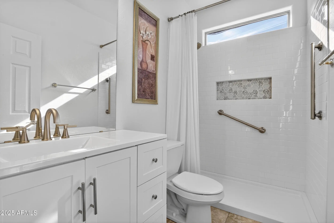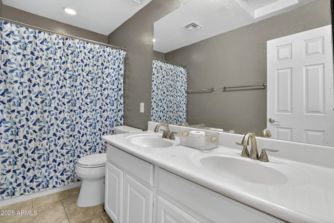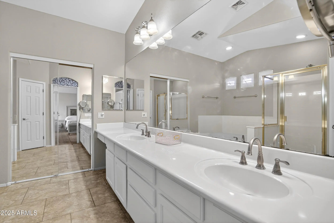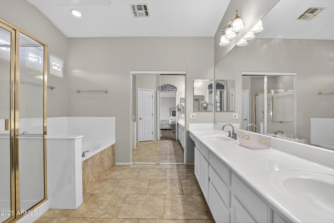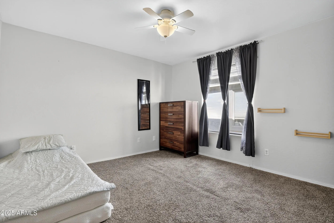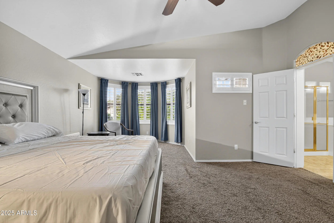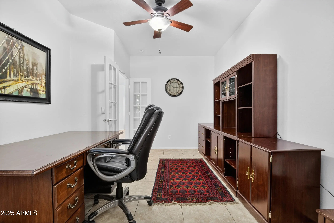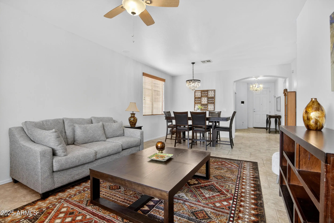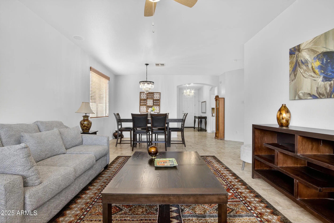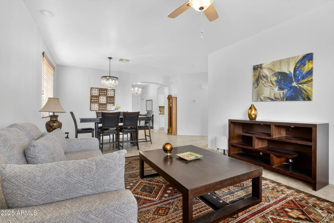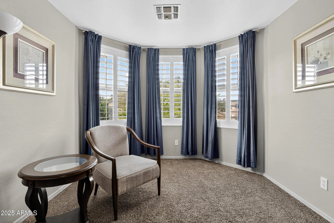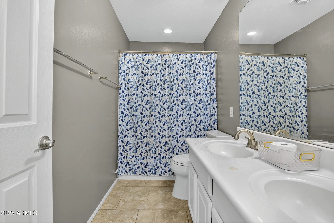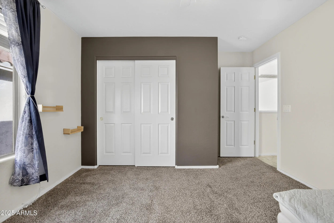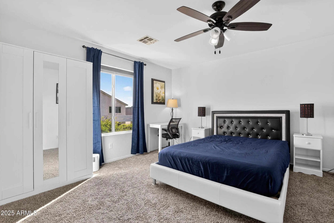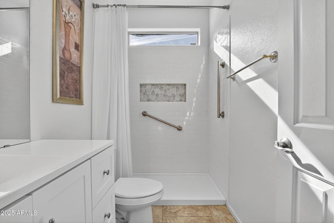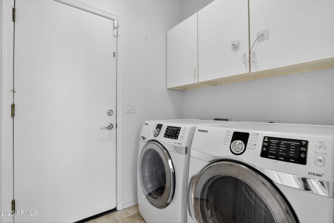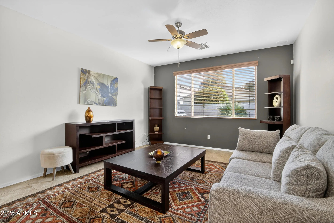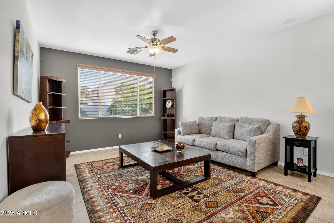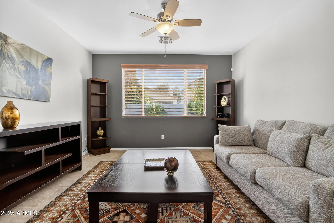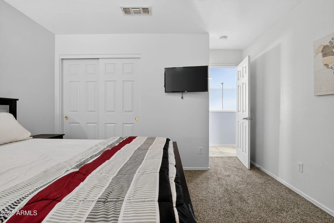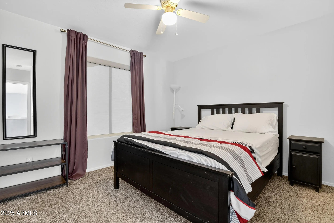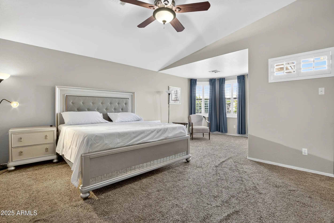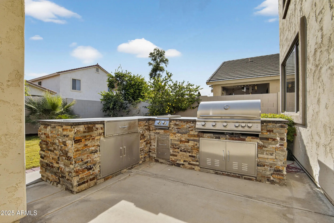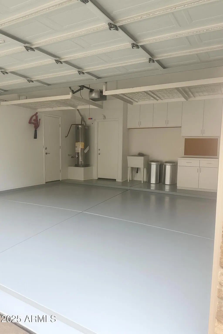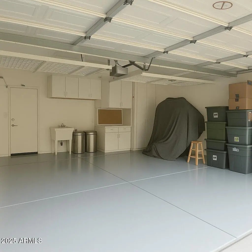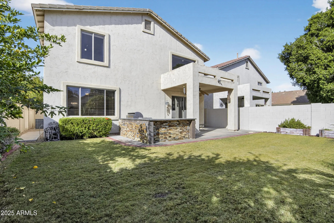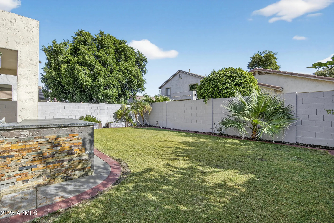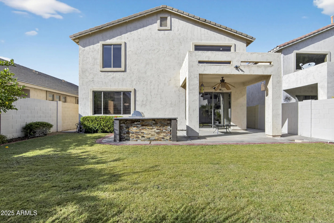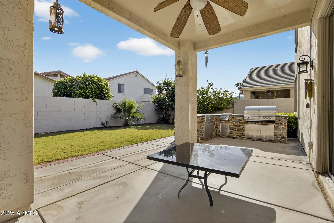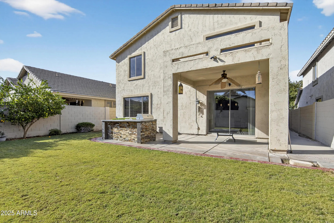- 4 Beds
- 3 Baths
- 2,548 Sqft
- .12 Acres
6843 S 26th Street
MOVE-IN READY! This stunning Phoenix home offers 4 BEDROOMS and 2.5 BATHROOMS, including a LOFT CONVERTED INTO A BEDROOM for extra flexibility. Major updates include a NEW HVAC (2025), NEW WATER HEATER (2024), and SUPERIOR QUALITY BLINDS throughout. The EXTENDED CUSTOM KITCHEN DESIGN provides exceptional counter space and storage, while a FRONT SECURITY SCREEN DOOR adds both comfort and peace of mind. Step outside to enjoy a built-in BARBECUE GRILL and private backyard, perfect for entertaining. Conveniently located near South Mountain trails, in a GATED Golf community, shopping, dining, and freeway access, 10 mins to Sky harbor Airport, this property combines comfort, upgrades, and value. DON'T MISS THIS OPPORTUNITY!
Essential Information
- MLS® #6901511
- Price$590,000
- Bedrooms4
- Bathrooms3.00
- Square Footage2,548
- Acres0.12
- Year Built2000
- TypeResidential
- Sub-TypeSingle Family Residence
- StatusActive
Community Information
- Address6843 S 26th Street
- CityPhoenix
- CountyMaricopa
- StateAZ
- Zip Code85042
Subdivision
FAIRWAYS AT THE LEGACY UNIT 2 REPLAT
Amenities
- UtilitiesSRP, SW Gas
- Parking Spaces4
- # of Garages2
- ViewMountain(s)
Amenities
Golf, Gated, Near Bus Stop, Biking/Walking Path
Parking
Garage Door Opener, Direct Access, Attch'd Gar Cabinets
Interior
- HeatingNatural Gas
- # of Stories2
Interior Features
High Speed Internet, Granite Counters, Double Vanity, Upstairs, Eat-in Kitchen, Breakfast Bar, Vaulted Ceiling(s), Pantry, Full Bth Master Bdrm, Separate Shwr & Tub
Cooling
Central Air, Ceiling Fan(s), Programmable Thmstat
Exterior
- Exterior FeaturesCovered Patio(s), Patio
- WindowsSolar Screens, Dual Pane
- RoofTile
- ConstructionStucco, Wood Frame
Lot Description
Sprinklers In Rear, Sprinklers In Front, Grass Front, Grass Back, Auto Timer H2O Front, Auto Timer H2O Back
School Information
- ElementaryT G Barr School
- MiddleT G Barr School
- HighSouth Mountain High School
District
Phoenix Union High School District
Listing Details
- OfficeeXp Realty
eXp Realty.
![]() Information Deemed Reliable But Not Guaranteed. All information should be verified by the recipient and none is guaranteed as accurate by ARMLS. ARMLS Logo indicates that a property listed by a real estate brokerage other than Launch Real Estate LLC. Copyright 2025 Arizona Regional Multiple Listing Service, Inc. All rights reserved.
Information Deemed Reliable But Not Guaranteed. All information should be verified by the recipient and none is guaranteed as accurate by ARMLS. ARMLS Logo indicates that a property listed by a real estate brokerage other than Launch Real Estate LLC. Copyright 2025 Arizona Regional Multiple Listing Service, Inc. All rights reserved.
Listing information last updated on December 17th, 2025 at 10:35am MST.



