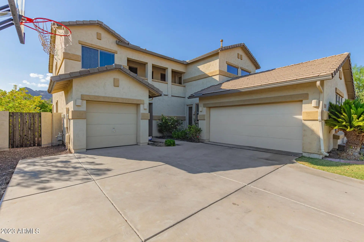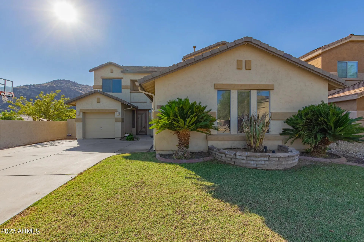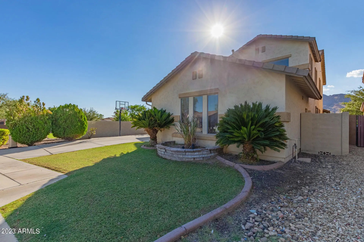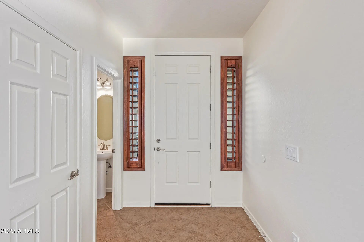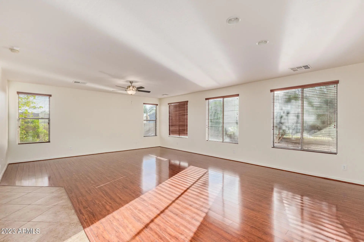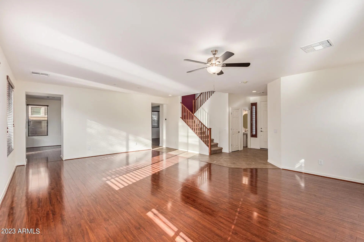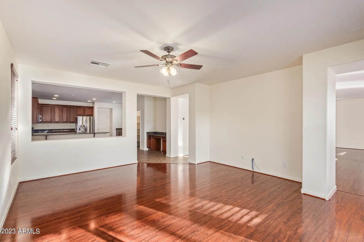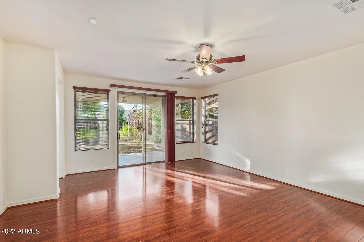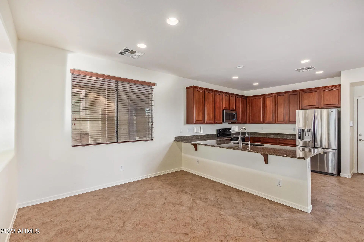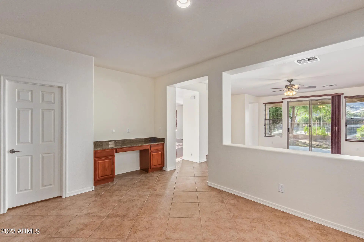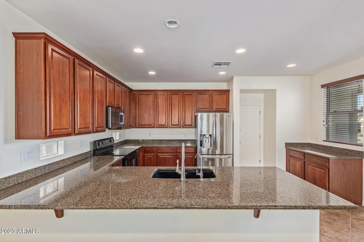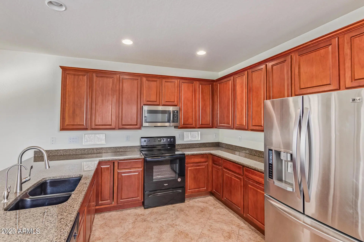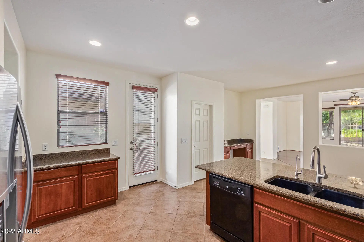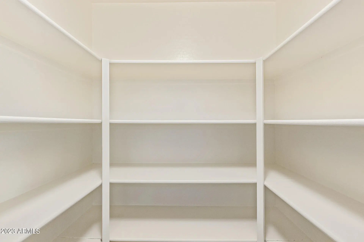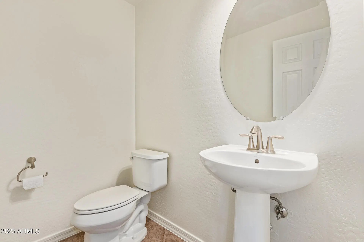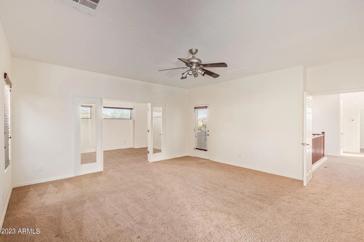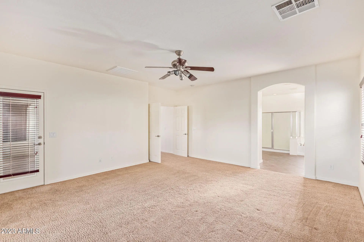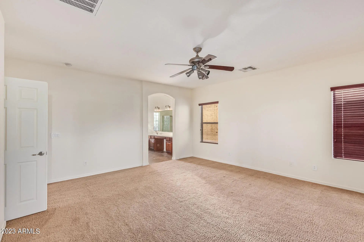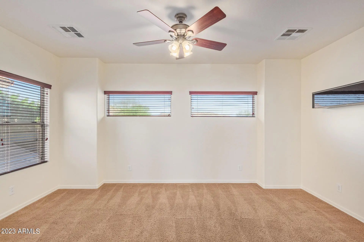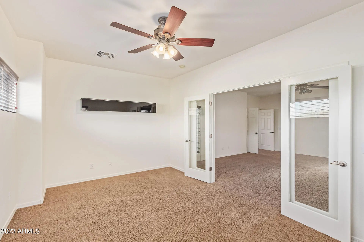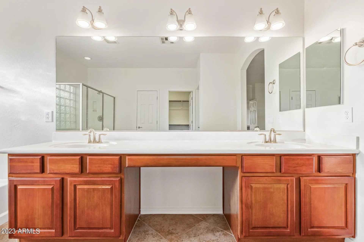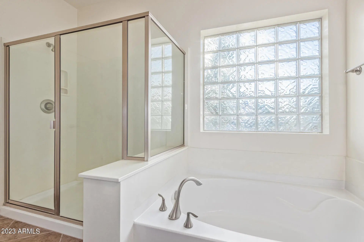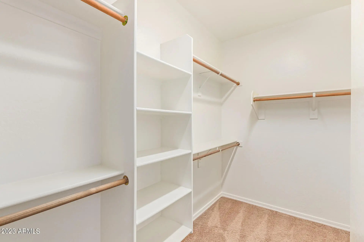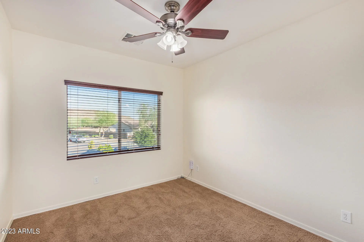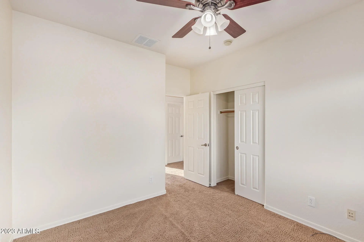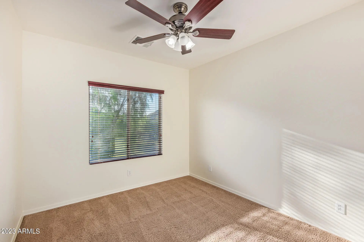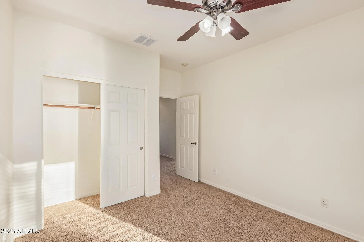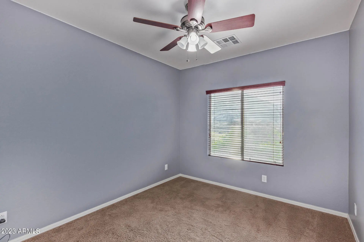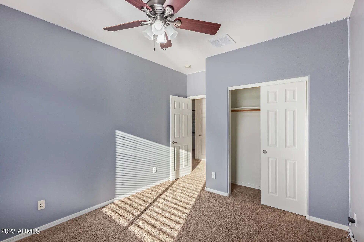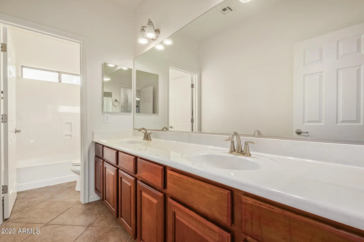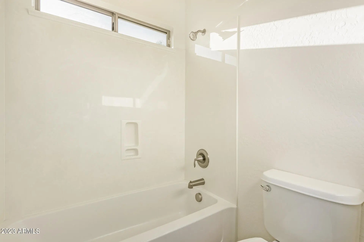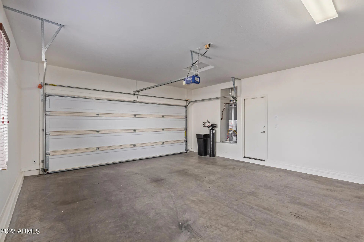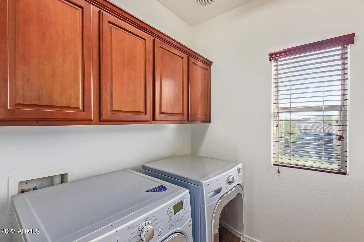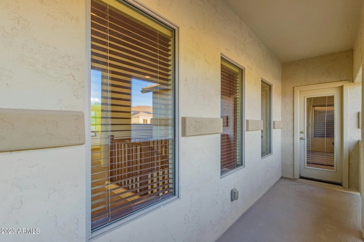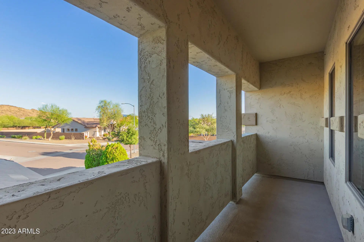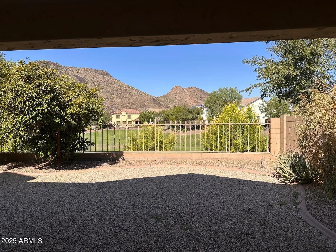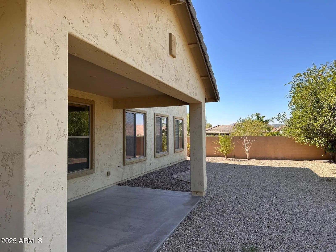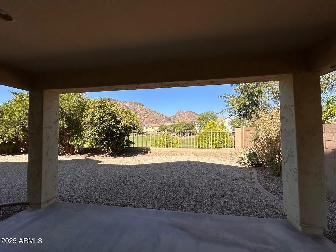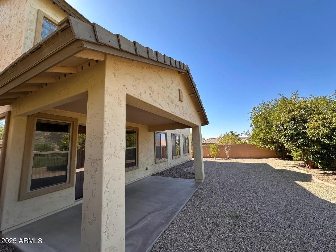- 4 Beds
- 3 Baths
- 3,097 Sqft
- .16 Acres
26212 N 54th Avenue
Unveil the beauty of this adorable two-story rental home in Stetson Valley! Displaying a 3-car garage and well-maintained front yard. Come inside & fall in love with the large living room featuring wood-look flooring in all the right places and sliding glass doors leading to the back patio. The spotless eat-in kitchen highlights recessed lighting, built-in appliances, a walk-in pantry, cabinets adorned with crown moulding, granite counters, desk area, and a peninsula with a breakfast bar. Open the double doors to discover the carpeted primary retreat, complete with balcony access, a sitting room, a bathroom with dual sinks, and a walk-in closet. Enjoy amazing mountain views from the balcony or unwind under the covered patio in the backyard. This gem won't disappoint!
Essential Information
- MLS® #6901651
- Price$2,850
- Bedrooms4
- Bathrooms3.00
- Square Footage3,097
- Acres0.16
- Year Built2008
- TypeResidential Lease
- Sub-TypeSingle Family Residence
- StyleContemporary
- StatusActive
Community Information
- Address26212 N 54th Avenue
- SubdivisionSTETSON VALLEY PARCELS 5 13 14
- CityPhoenix
- CountyMaricopa
- StateAZ
- Zip Code85083
Amenities
- AmenitiesBiking/Walking Path
- UtilitiesAPS, SW Gas
- Parking Spaces6
- # of Garages3
- ViewMountain(s)
Parking
Direct Access, Garage Door Opener, Side Vehicle Entry
Interior
- HeatingNatural Gas
- CoolingCentral Air, Ceiling Fan(s)
- # of Stories2
Interior Features
High Speed Internet, Granite Counters, Double Vanity, Upstairs, Eat-in Kitchen, Breakfast Bar, Full Bth Master Bdrm, Separate Shwr & Tub
Exterior
- Exterior FeaturesBalcony, Covered Patio(s)
- Lot DescriptionGravel/Stone Back, Grass Front
- RoofTile
- ConstructionStucco, Wood Frame, Painted
School Information
- DistrictDeer Valley Unified District
- ElementaryLas Brisas Elementary School
- MiddleHillcrest Middle School
High
Sandra Day O'Connor High School
Listing Details
- OfficeUnique Legacy Realty
Price Change History for 26212 N 54th Avenue, Phoenix, AZ (MLS® #6901651)
| Date | Details | Change |
|---|---|---|
| Price Reduced from $2,900 to $2,850 | ||
| Price Reduced from $3,000 to $2,900 |
Unique Legacy Realty.
![]() Information Deemed Reliable But Not Guaranteed. All information should be verified by the recipient and none is guaranteed as accurate by ARMLS. ARMLS Logo indicates that a property listed by a real estate brokerage other than Launch Real Estate LLC. Copyright 2026 Arizona Regional Multiple Listing Service, Inc. All rights reserved.
Information Deemed Reliable But Not Guaranteed. All information should be verified by the recipient and none is guaranteed as accurate by ARMLS. ARMLS Logo indicates that a property listed by a real estate brokerage other than Launch Real Estate LLC. Copyright 2026 Arizona Regional Multiple Listing Service, Inc. All rights reserved.
Listing information last updated on January 16th, 2026 at 4:58am MST.



