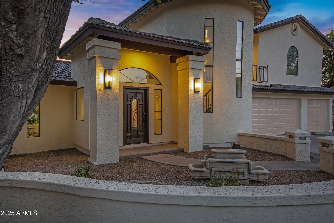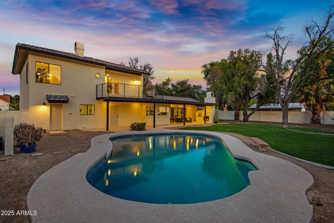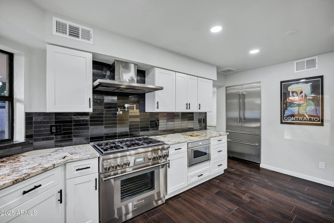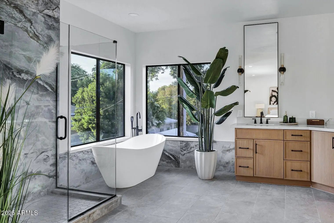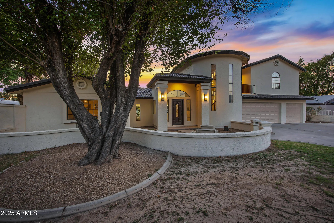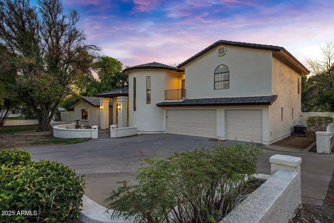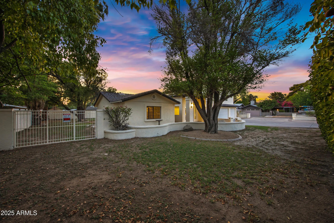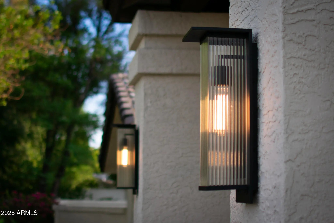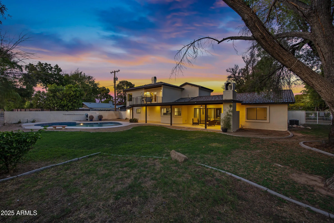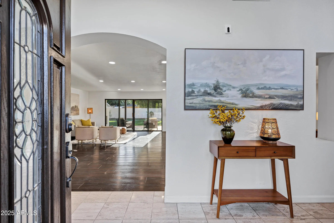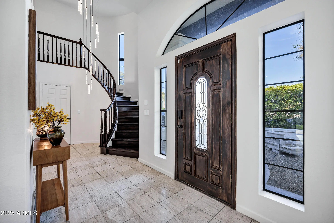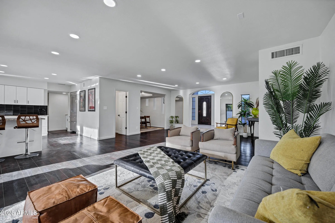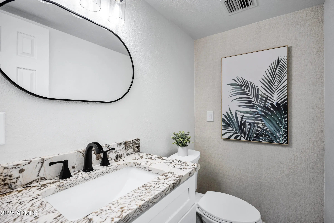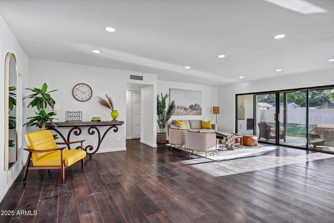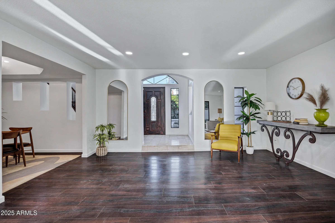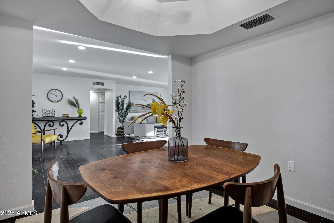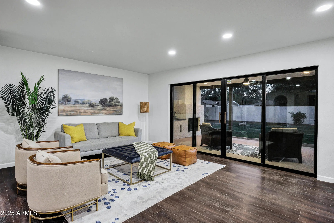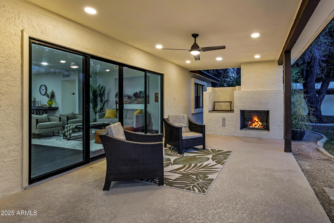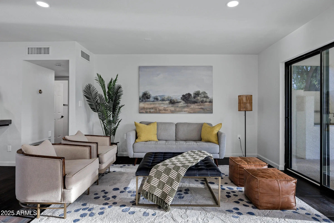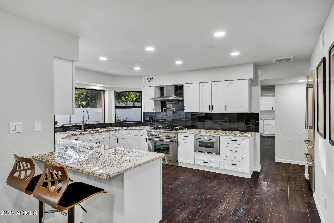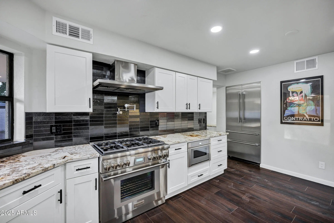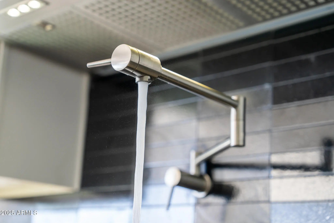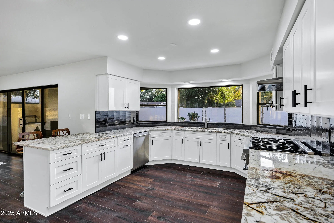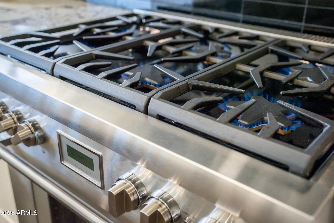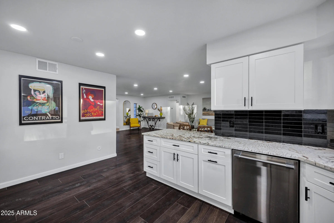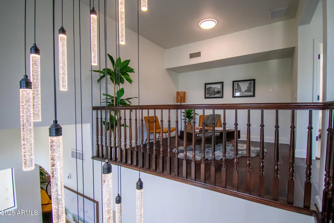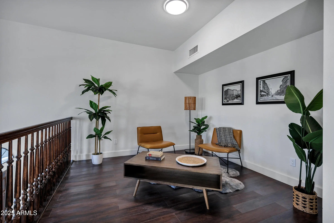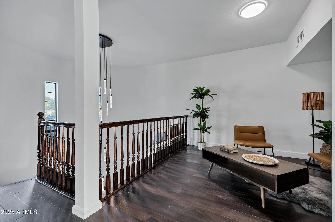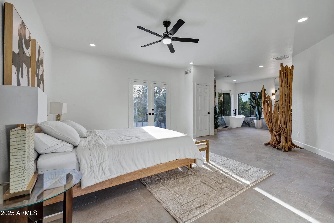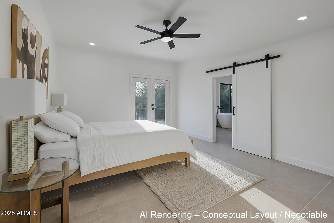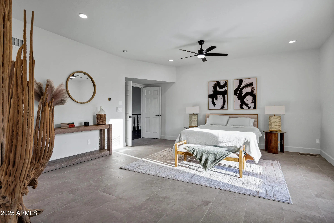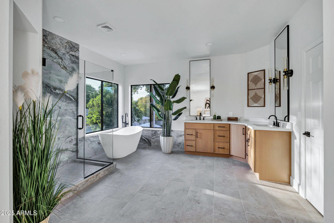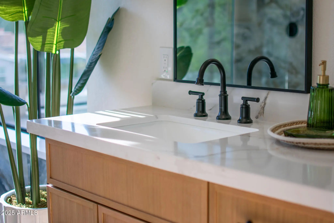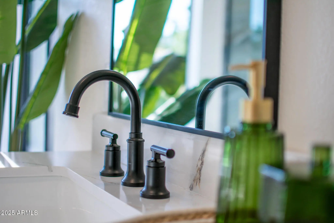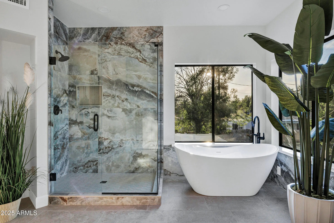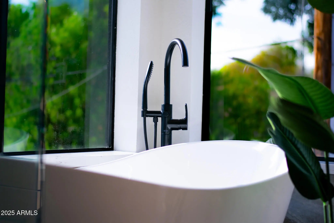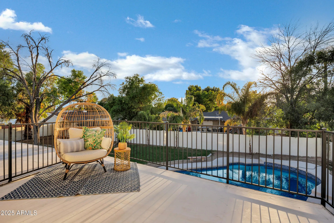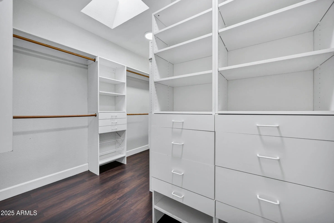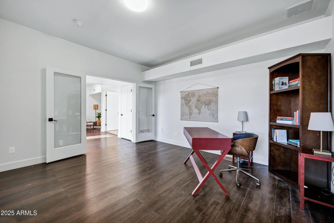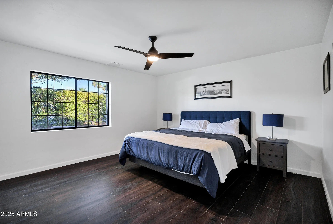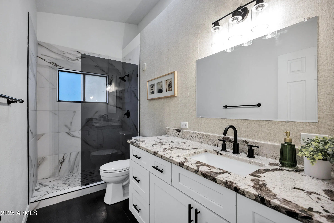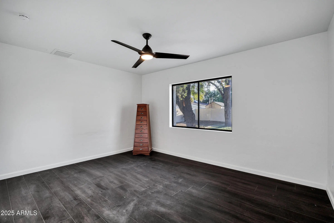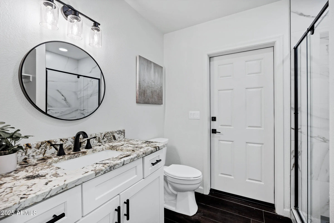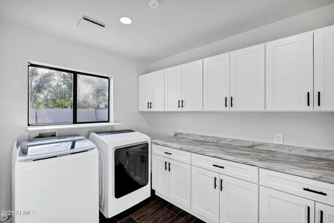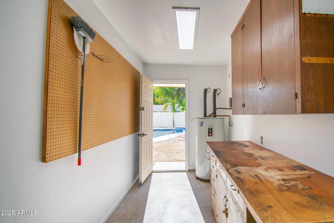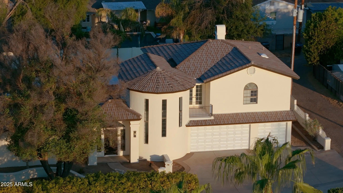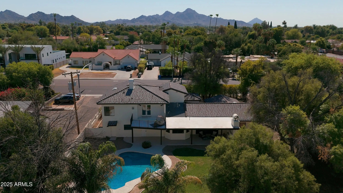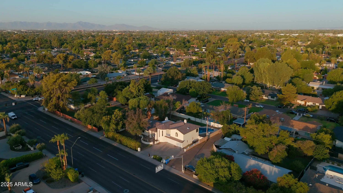- 4 Beds
- 4 Baths
- 3,079 Sqft
- .35 Acres
8024 N 7th Avenue
North Central Phoenix charm meets modern luxury! This beautifully updated home features a 2024 chef's kitchen with custom cabinetry, bar seating, quartz counters, and a walk-in pantry. The open great room with wood-look flooring and dry bar flows to a lush backyard with resurfaced pool (2025), fireplace patio, and covered seating. The primary suite showcases a 2025 renovation with spa bath and private balcony, while the loft opens to a sunny front balcony. Additional updates include new bathrooms (2024) flooring (2024) and newer HVAC units (2017 & 2022)
Essential Information
- MLS® #6902116
- Price$1,150,000
- Bedrooms4
- Bathrooms4.00
- Square Footage3,079
- Acres0.35
- Year Built1954
- TypeResidential
- Sub-TypeSingle Family Residence
- StyleContemporary
- StatusActive
Community Information
- Address8024 N 7th Avenue
- SubdivisionBERRIDGE MANOR
- CityPhoenix
- CountyMaricopa
- StateAZ
- Zip Code85021
Amenities
- UtilitiesAPS, SW Gas
- Parking Spaces6
- # of Garages3
- Has PoolYes
- PoolDiving Pool
Amenities
Near Bus Stop, Biking/Walking Path
Parking
RV Access/Parking, RV Gate, Garage Door Opener, Direct Access, Circular Driveway
Interior
- AppliancesGas Cooktop
- HeatingElectric
- CoolingCentral Air, Ceiling Fan(s)
- FireplaceYes
- FireplacesExterior Fireplace
- # of Stories2
Interior Features
High Speed Internet, Granite Counters, Double Vanity, Upstairs, Eat-in Kitchen, Breakfast Bar, 9+ Flat Ceilings, Central Vacuum, Full Bth Master Bdrm, Separate Shwr & Tub
Exterior
- WindowsSkylight(s), Dual Pane
- RoofTile
Exterior Features
Balcony, Covered Patio(s), Storage
Lot Description
Sprinklers In Rear, Sprinklers In Front, Grass Front, Grass Back
Construction
Stucco, Wood Frame, Painted, Block
School Information
- ElementaryRichard E Miller School
- MiddleRoyal Palm Middle School
- HighSunnyslope High School
District
Glendale Union High School District
Listing Details
- OfficeKeller Williams Arizona Realty
Price Change History for 8024 N 7th Avenue, Phoenix, AZ (MLS® #6902116)
| Date | Details | Change |
|---|---|---|
| Price Reduced from $1,199,000 to $1,150,000 |
Keller Williams Arizona Realty.
![]() Information Deemed Reliable But Not Guaranteed. All information should be verified by the recipient and none is guaranteed as accurate by ARMLS. ARMLS Logo indicates that a property listed by a real estate brokerage other than Launch Real Estate LLC. Copyright 2025 Arizona Regional Multiple Listing Service, Inc. All rights reserved.
Information Deemed Reliable But Not Guaranteed. All information should be verified by the recipient and none is guaranteed as accurate by ARMLS. ARMLS Logo indicates that a property listed by a real estate brokerage other than Launch Real Estate LLC. Copyright 2025 Arizona Regional Multiple Listing Service, Inc. All rights reserved.
Listing information last updated on November 4th, 2025 at 9:48pm MST.



