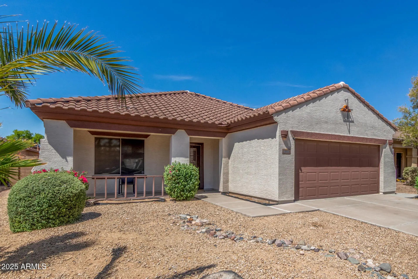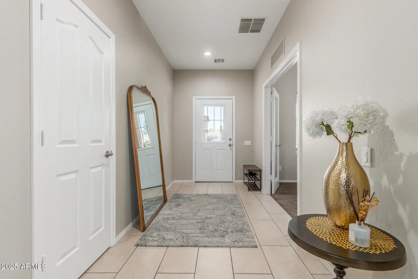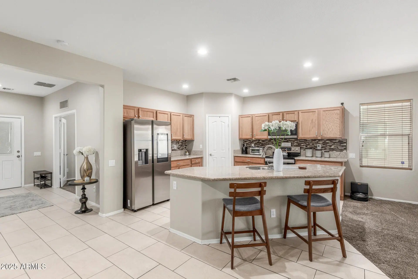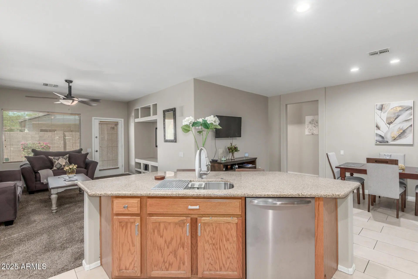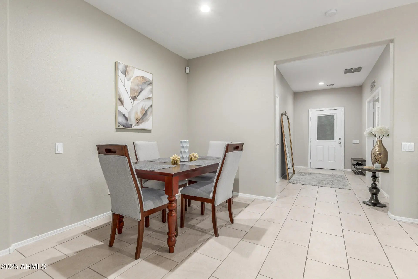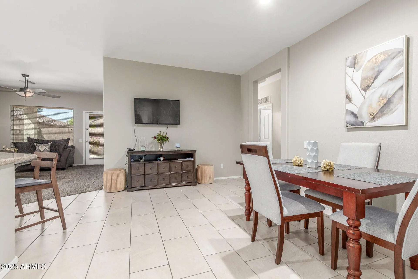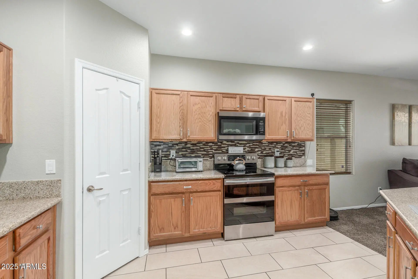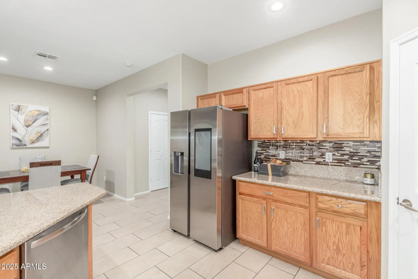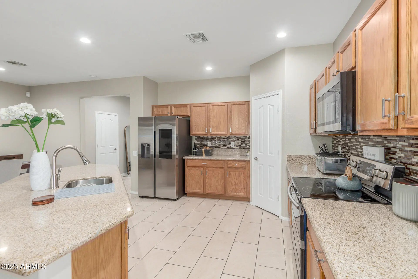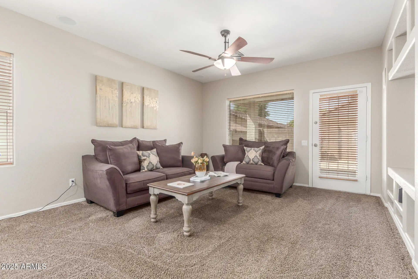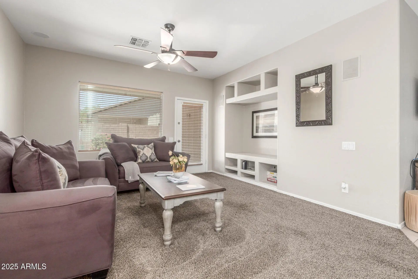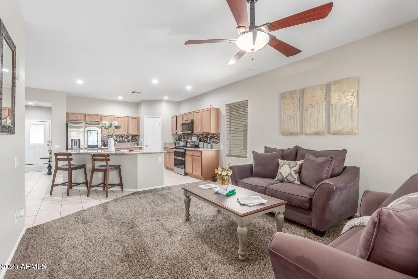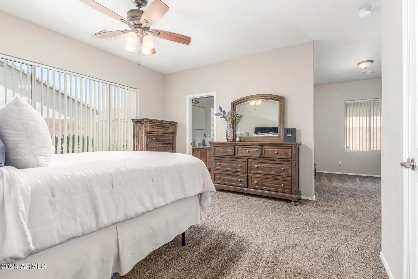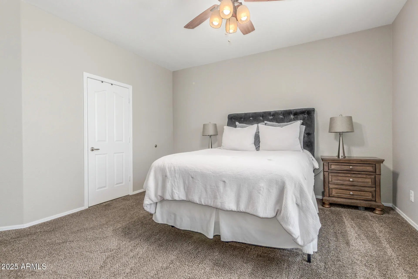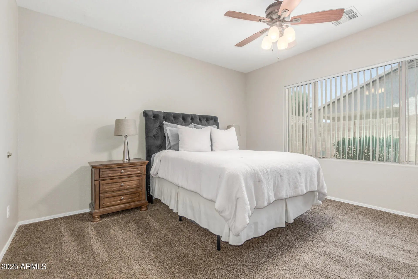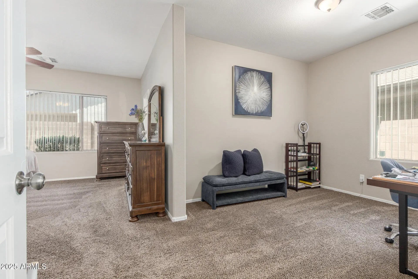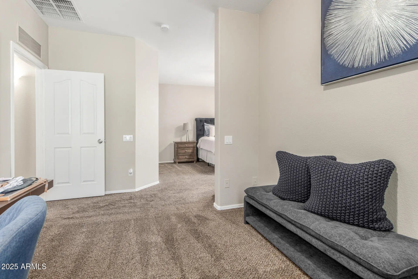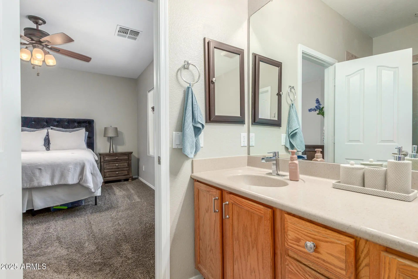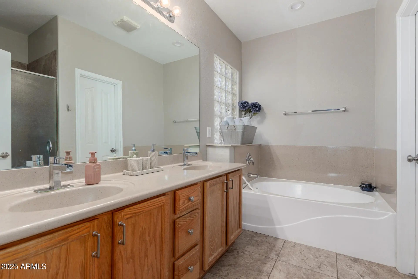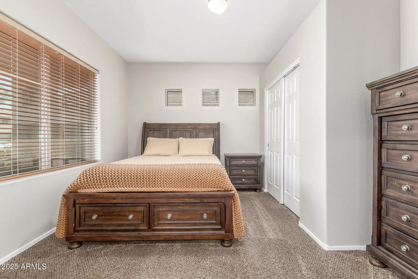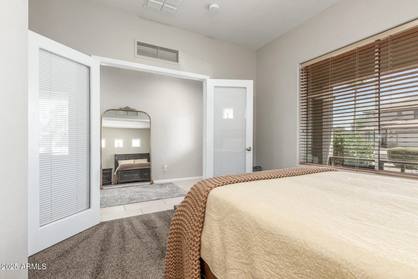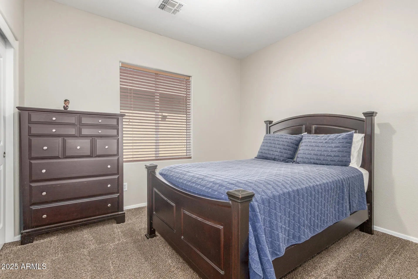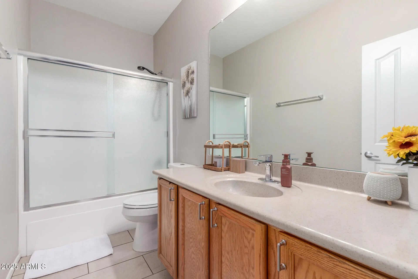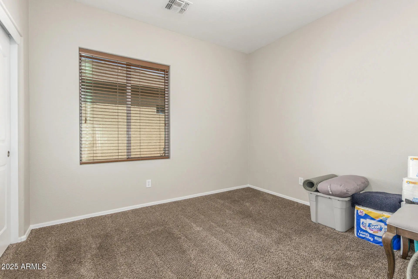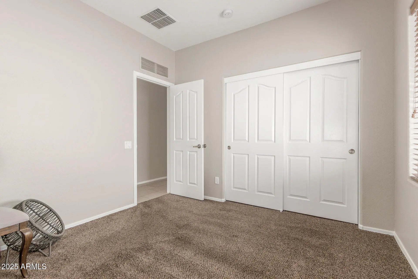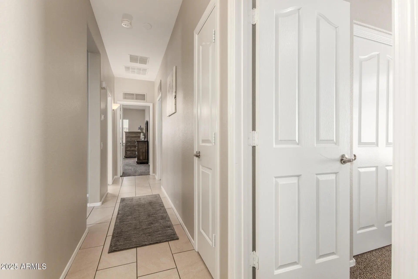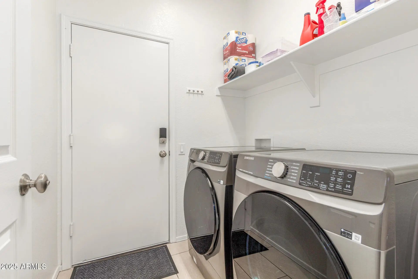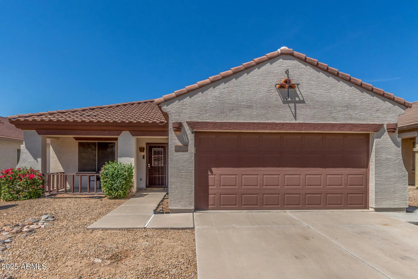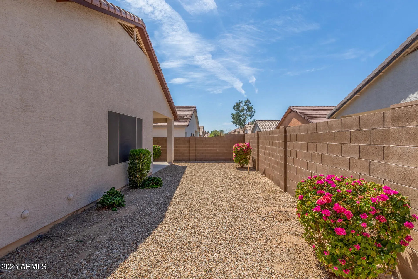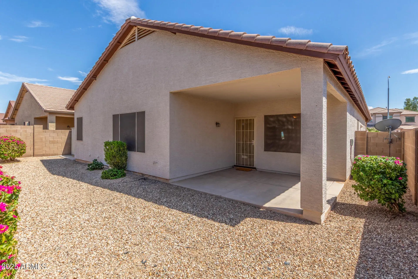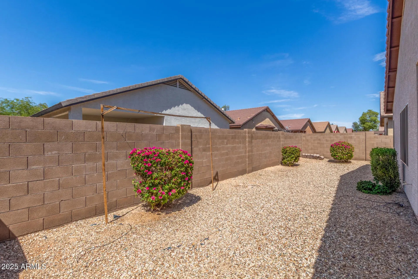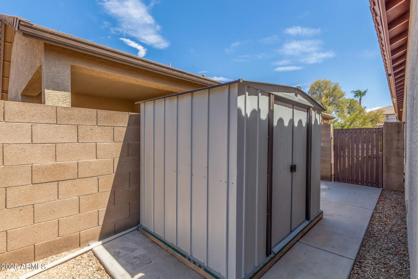- 4 Beds
- 2 Baths
- 1,895 Sqft
- .14 Acres
11606 W Grant Street
This stunning 4 bed, 2 bath home in Avondale's popular Glenhurst community is move-in ready & packed with style. Step inside to a spacious, open layout perfect for relaxing or entertaining. The luxurious primary suite feels like a retreat with its private sitting area, walk-in closet, dual vanities, separate shower & spa-style soaking tub. The chef's kitchen impresses with stainless steel appliances, oversized island with breakfast bar, custom mosaic backsplash, walk-in pantry & abundant cabinetry that flows seamlessly into the dining area. Upgraded tile & thoughtful touches throughout make this home shine. Ideally located near parks, shopping, dining, and I-10. Extra storage shed on side with a concrete pad. Don't miss your chance to make it yours!
Essential Information
- MLS® #6902160
- Price$395,000
- Bedrooms4
- Bathrooms2.00
- Square Footage1,895
- Acres0.14
- Year Built2005
- TypeResidential
- Sub-TypeSingle Family Residence
- StyleRanch
- StatusActive
Community Information
- Address11606 W Grant Street
- SubdivisionGLENHURST
- CityAvondale
- CountyMaricopa
- StateAZ
- Zip Code85323
Amenities
- UtilitiesSRP, SW Gas
- Parking Spaces4
- # of Garages2
Amenities
Playground, Biking/Walking Path
Parking
Garage Door Opener, Direct Access
Interior
- HeatingNatural Gas
- CoolingCentral Air, Ceiling Fan(s)
- # of Stories1
Interior Features
High Speed Internet, Double Vanity, Eat-in Kitchen, Breakfast Bar, 9+ Flat Ceilings, No Interior Steps, Kitchen Island, Pantry, Full Bth Master Bdrm, Separate Shwr & Tub
Exterior
- WindowsDual Pane
- RoofTile
- ConstructionStucco, Wood Frame
Exterior Features
Covered Patio(s), Patio, Storage
Lot Description
North/South Exposure, Gravel/Stone Front, Gravel/Stone Back, Auto Timer H2O Front, Auto Timer H2O Back
School Information
- ElementaryCollier Elementary School
- MiddleCollier Elementary School
- HighTolleson Union High School
District
Tolleson Union High School District
Listing Details
- OfficeRealty ONE Group
Price Change History for 11606 W Grant Street, Avondale, AZ (MLS® #6902160)
| Date | Details | Change |
|---|---|---|
| Price Reduced from $399,900 to $395,000 | ||
| Status Changed from Active Under Contract to Active | – | |
| Status Changed from Active to Active Under Contract | – | |
| Price Reduced from $405,999 to $399,900 | ||
| Price Reduced from $409,999 to $405,999 |
Realty ONE Group.
![]() Information Deemed Reliable But Not Guaranteed. All information should be verified by the recipient and none is guaranteed as accurate by ARMLS. ARMLS Logo indicates that a property listed by a real estate brokerage other than Launch Real Estate LLC. Copyright 2025 Arizona Regional Multiple Listing Service, Inc. All rights reserved.
Information Deemed Reliable But Not Guaranteed. All information should be verified by the recipient and none is guaranteed as accurate by ARMLS. ARMLS Logo indicates that a property listed by a real estate brokerage other than Launch Real Estate LLC. Copyright 2025 Arizona Regional Multiple Listing Service, Inc. All rights reserved.
Listing information last updated on December 23rd, 2025 at 6:33am MST.



