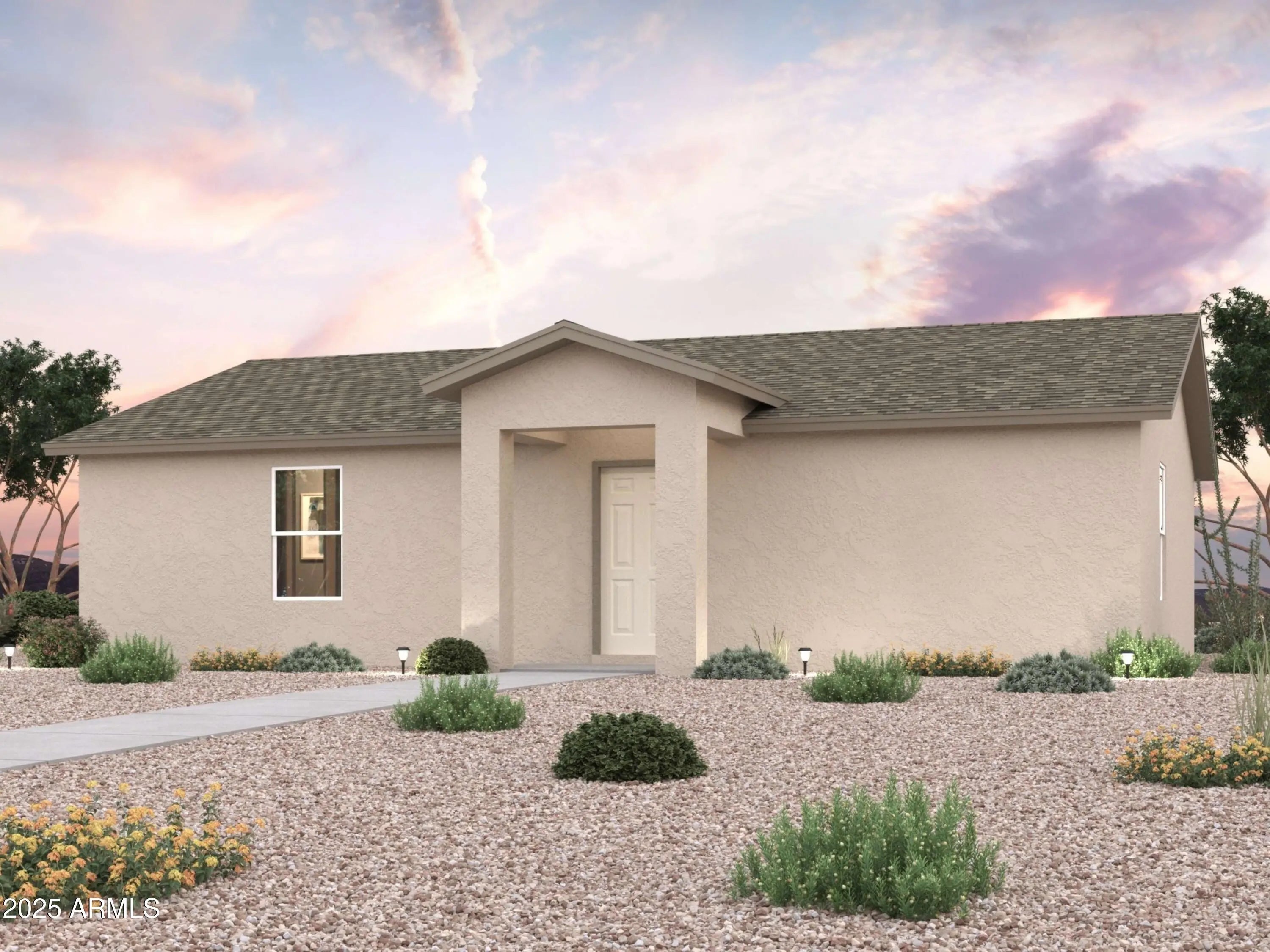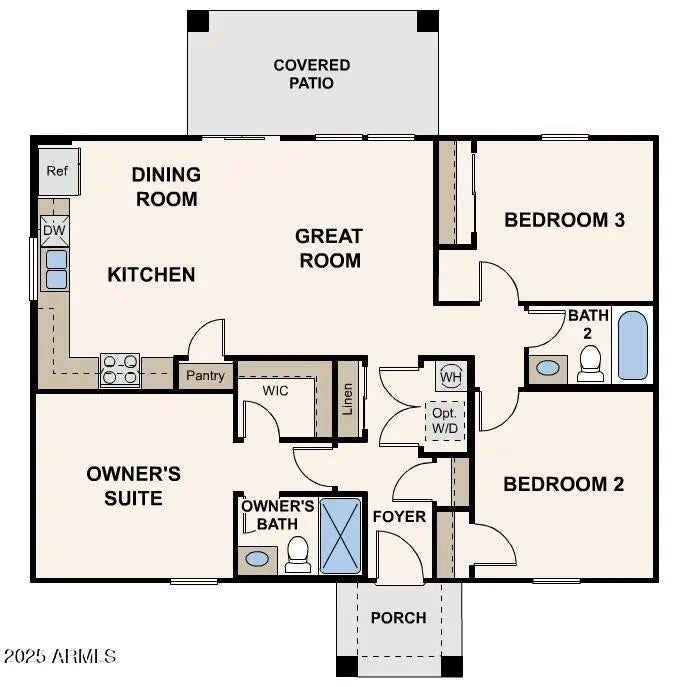- 3 Beds
- 2 Baths
- 1,140 Sqft
- .21 Acres
10453 W Arvada Drive
Step into your new life at this beautifully crafted home in the heart of the Arizona City Community! The Sabrosa Floor Plan offers a well-organized single-level layout with three bedrooms and two full baths. At the heart of the home, the great room flows into the dining area and kitchen, creating a connected space ideal for daily living. The kitchen features granite countertops, stainless steel appliances, and a walk-in pantry, combining modern finishes with practical design. The primary suite is positioned for privacy and includes a walk-in closet and a double vanity bath. Two additional bedrooms are located near a second full bath, offering flexible options for work or guest use. A covered patio extends the living space outdoors, while the foyer and porch provide a welcoming entry.
Essential Information
- MLS® #6902203
- Price$194,990
- Bedrooms3
- Bathrooms2.00
- Square Footage1,140
- Acres0.21
- Year Built2025
- TypeResidential
- Sub-TypeSingle Family Residence
- StatusActive
Community Information
- Address10453 W Arvada Drive
- SubdivisionARIZONA CITY UNIT TWELVE
- CityArizona City
- CountyPinal
- StateAZ
- Zip Code85123
Amenities
- UtilitiesAPS
Interior
- HeatingElectric
- CoolingProgrammable Thmstat
- # of Stories1
Interior Features
Granite Counters, Eat-in Kitchen, Pantry, Full Bth Master Bdrm
Exterior
- WindowsDual Pane
- RoofComposition
- ConstructionStucco, Wood Frame
Lot Description
Desert Front, Natural Desert Back, Auto Timer H2O Front, Natural Desert Front
School Information
- ElementaryArizona City Elementary School
- MiddleArizona City Elementary School
District
Santa Cruz Valley Union High School District
High
Santa Cruz Valley Union High School
Listing Details
Office
Century Communities of Arizona, LLC
Price Change History for 10453 W Arvada Drive, Arizona City, AZ (MLS® #6902203)
| Date | Details | Change | |
|---|---|---|---|
| Price Reduced from $199,123 to $194,990 | |||
| Status Changed from Pending to Active | – | ||
| Status Changed from Active to Pending | – | ||
| Price Increased from $199,122 to $199,123 | |||
| Status Changed from Pending to Active | – | ||
| Show More (5) | |||
| Price Reduced from $205,990 to $199,122 | |||
| Status Changed from Active to Pending | – | ||
| Status Changed from Pending to Active | – | ||
| Price Increased from $204,990 to $205,990 | |||
| Status Changed from Active to Pending | – | ||
Century Communities of Arizona, LLC.
![]() Information Deemed Reliable But Not Guaranteed. All information should be verified by the recipient and none is guaranteed as accurate by ARMLS. ARMLS Logo indicates that a property listed by a real estate brokerage other than Launch Real Estate LLC. Copyright 2025 Arizona Regional Multiple Listing Service, Inc. All rights reserved.
Information Deemed Reliable But Not Guaranteed. All information should be verified by the recipient and none is guaranteed as accurate by ARMLS. ARMLS Logo indicates that a property listed by a real estate brokerage other than Launch Real Estate LLC. Copyright 2025 Arizona Regional Multiple Listing Service, Inc. All rights reserved.
Listing information last updated on December 10th, 2025 at 7:48am MST.





