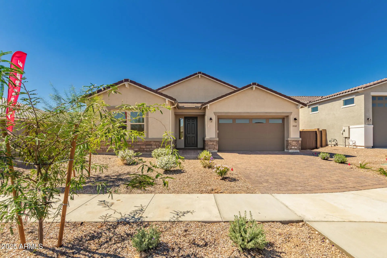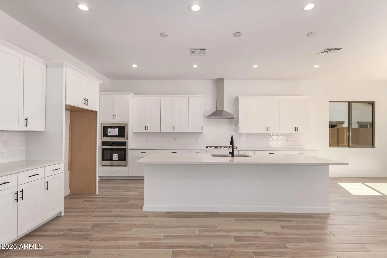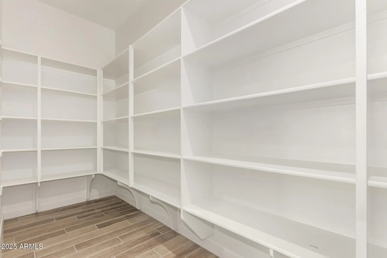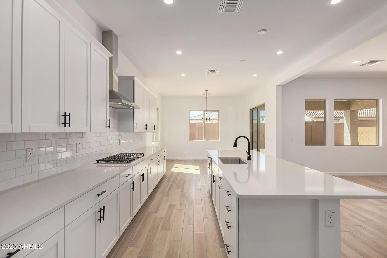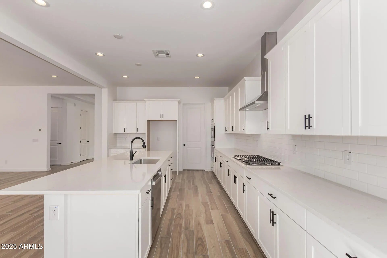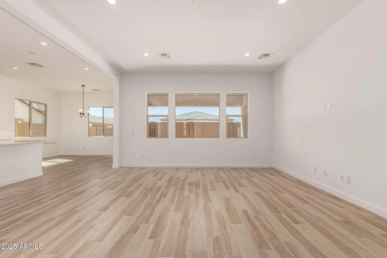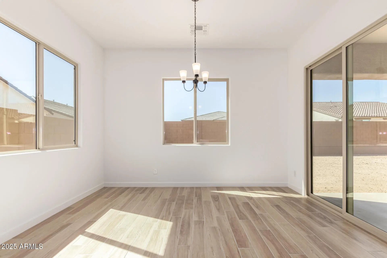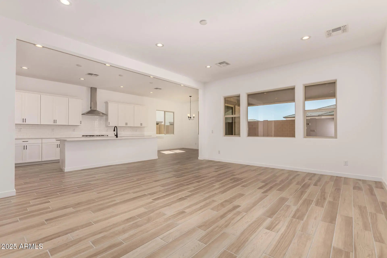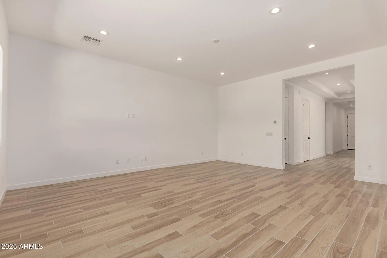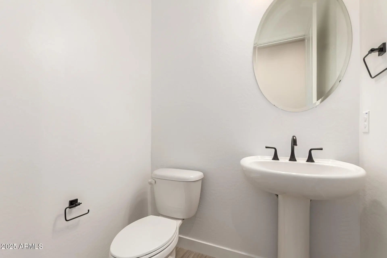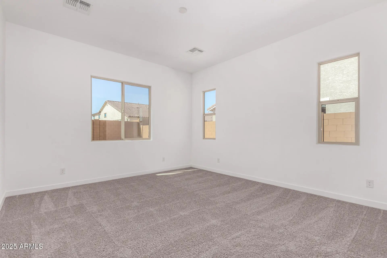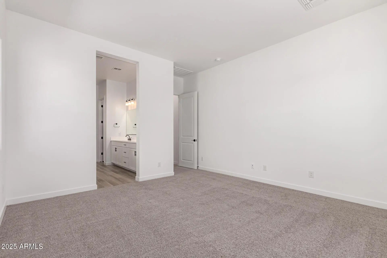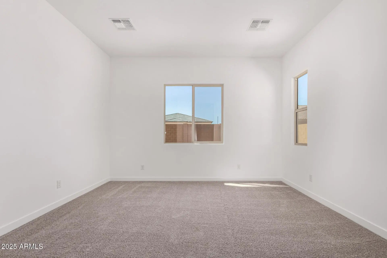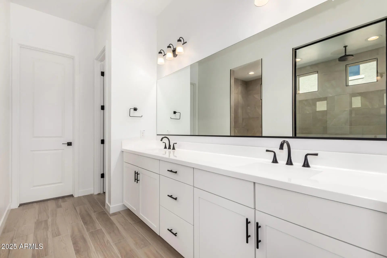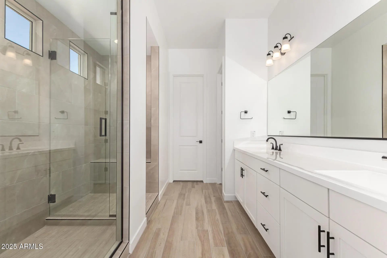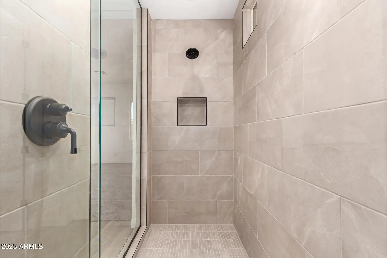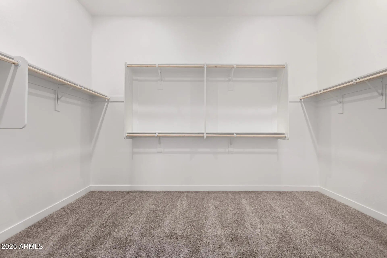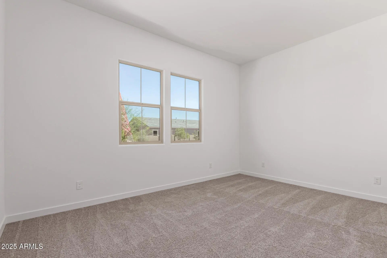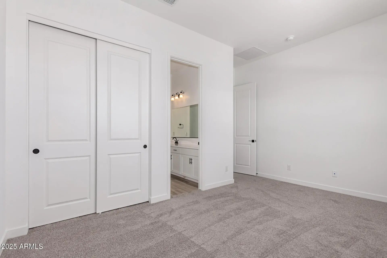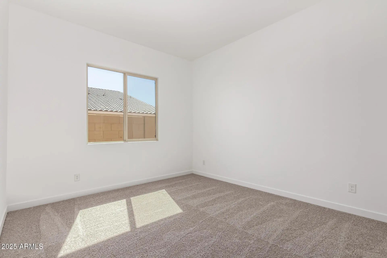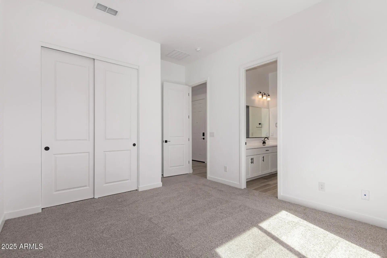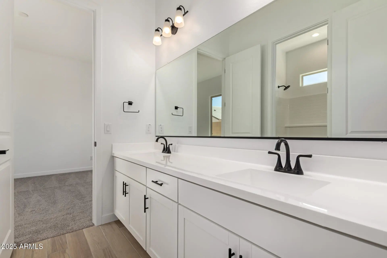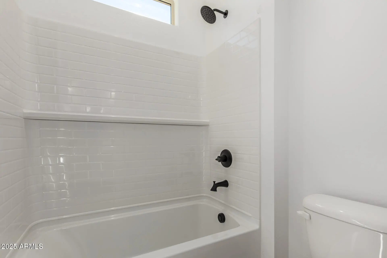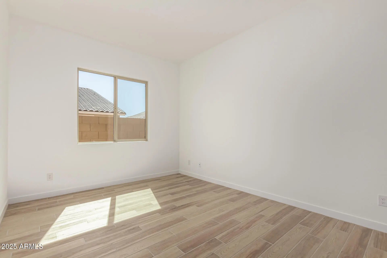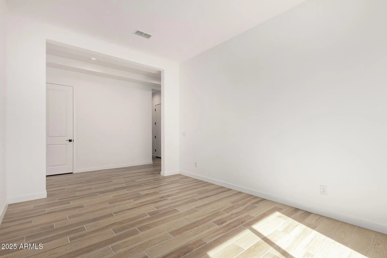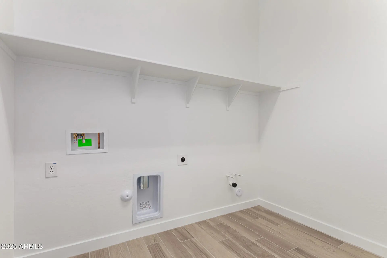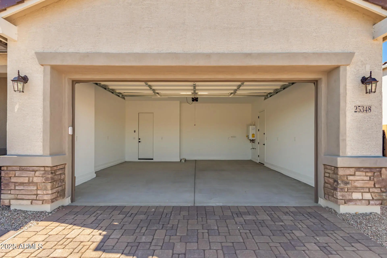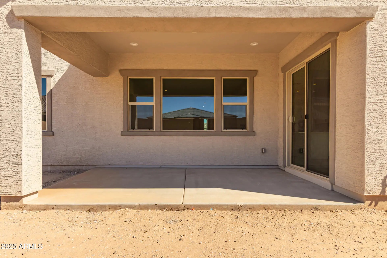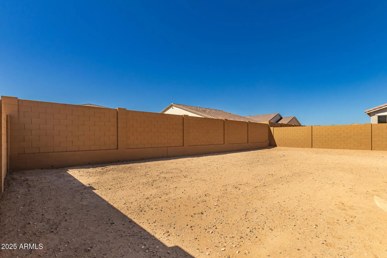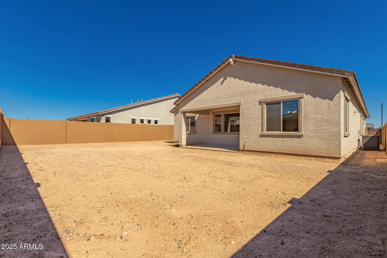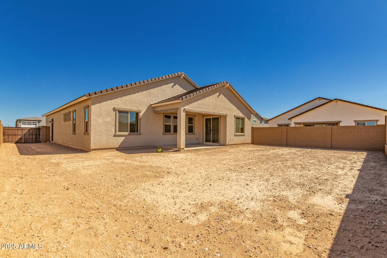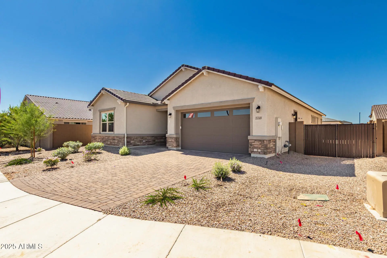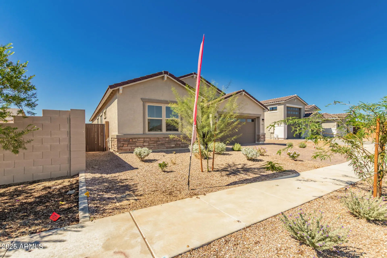- 3 Beds
- 3 Baths
- 2,500 Sqft
- .18 Acres
25348 N 158th Avenue
The ranch-style Cassandra plan includes a large great room, a relaxing covered patio and a thoughtfully designed kitchen showcasing a center island, a walk-in pantry and an adjacent dining nook. The lavish primary suite boasts a generous walk-in closet and a private bath that offers deluxe features. Two additional bedrooms flank a full bath, and a convenient laundry and mudroom are located nearby. You'll love our designer-curated fixtures and finishes.
Essential Information
- MLS® #6902229
- Price$564,995
- Bedrooms3
- Bathrooms3.00
- Square Footage2,500
- Acres0.18
- Year Built2025
- TypeResidential
- Sub-TypeSingle Family Residence
- StyleRanch
- StatusActive
Community Information
- Address25348 N 158th Avenue
- SubdivisionTIERRA VERDE WEST
- CitySurprise
- CountyMaricopa
- StateAZ
- Zip Code85387
Amenities
- UtilitiesAPS, SW Gas
- Parking Spaces4
- # of Garages2
Amenities
Playground, Biking/Walking Path
Parking
RV Gate, Garage Door Opener, Direct Access, Over Height Garage
Interior
- AppliancesGas Cooktop
- HeatingNatural Gas
- # of Stories1
Interior Features
Double Vanity, Eat-in Kitchen, Breakfast Bar, 9+ Flat Ceilings, No Interior Steps, Kitchen Island, Pantry, Full Bth Master Bdrm, Separate Shwr & Tub
Cooling
Central Air, Programmable Thmstat
Exterior
- RoofTile
Lot Description
East/West Exposure, Desert Front, Cul-De-Sac, Dirt Back, Auto Timer H2O Front
Windows
Low-Emissivity Windows, Dual Pane, ENERGY STAR Qualified Windows, Vinyl Frame
Construction
Stucco, Wood Frame, Painted, Stone
School Information
- DistrictDysart Unified District
- ElementaryAsante Preparatory Academy
- MiddleCimarron Springs Middle School
- HighWillow Canyon High School
Listing Details
- OfficeRichmond American Homes
Price Change History for 25348 N 158th Avenue, Surprise, AZ (MLS® #6902229)
| Date | Details | Change |
|---|---|---|
| Price Reduced from $571,995 to $564,995 | ||
| Price Increased from $569,995 to $571,995 |
Richmond American Homes.
![]() Information Deemed Reliable But Not Guaranteed. All information should be verified by the recipient and none is guaranteed as accurate by ARMLS. ARMLS Logo indicates that a property listed by a real estate brokerage other than Launch Real Estate LLC. Copyright 2026 Arizona Regional Multiple Listing Service, Inc. All rights reserved.
Information Deemed Reliable But Not Guaranteed. All information should be verified by the recipient and none is guaranteed as accurate by ARMLS. ARMLS Logo indicates that a property listed by a real estate brokerage other than Launch Real Estate LLC. Copyright 2026 Arizona Regional Multiple Listing Service, Inc. All rights reserved.
Listing information last updated on January 15th, 2026 at 3:18pm MST.



