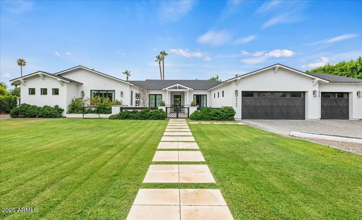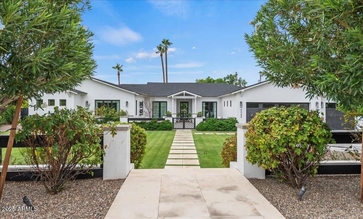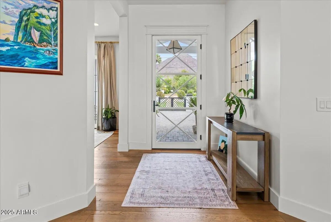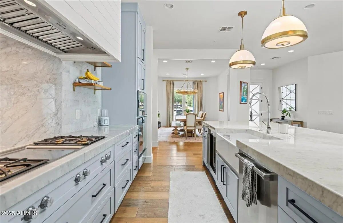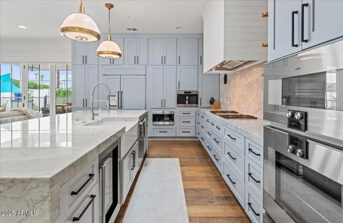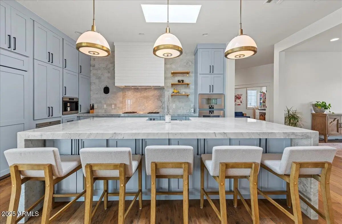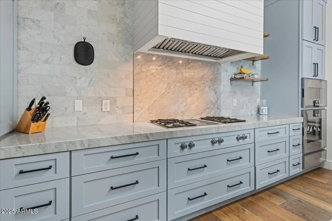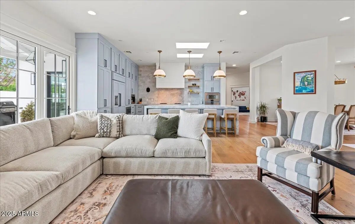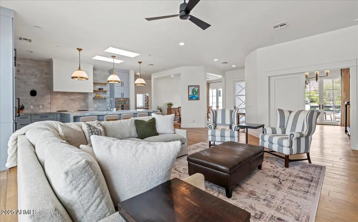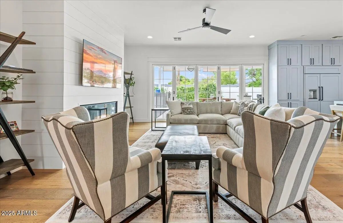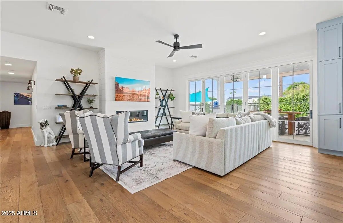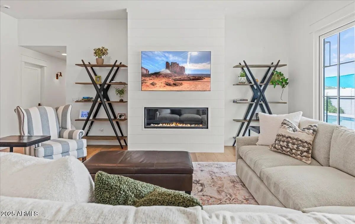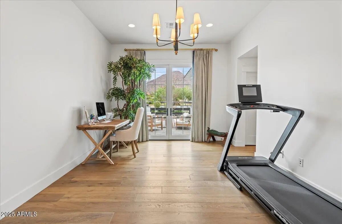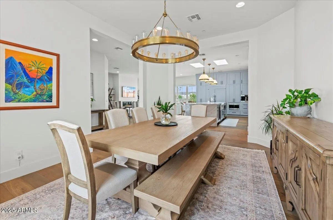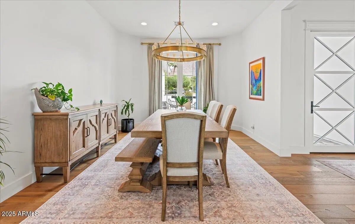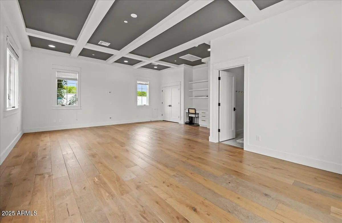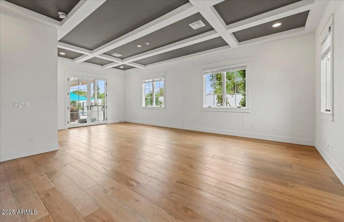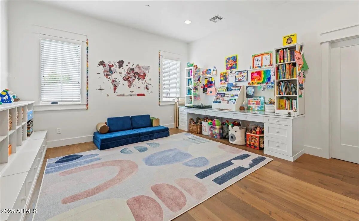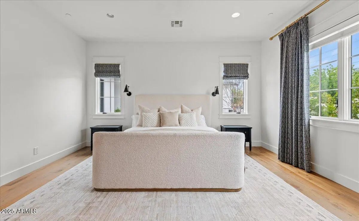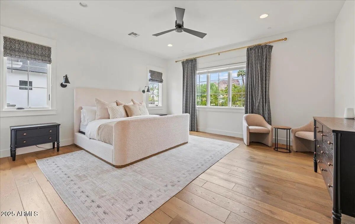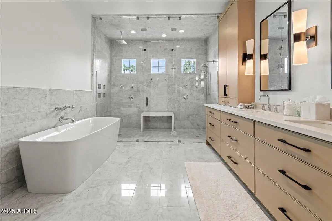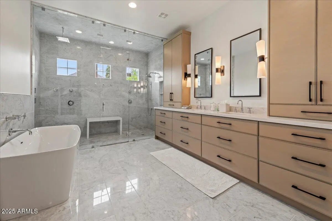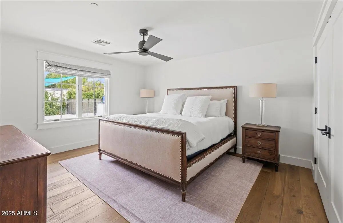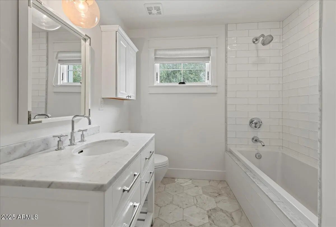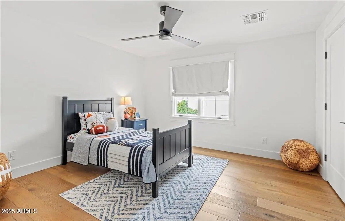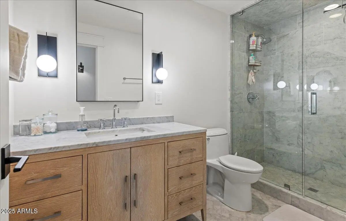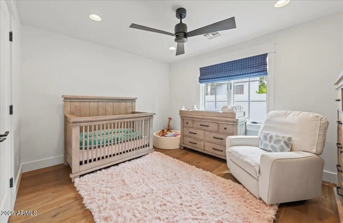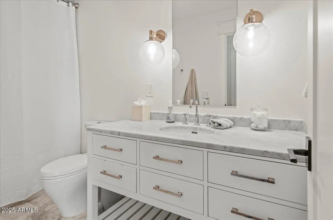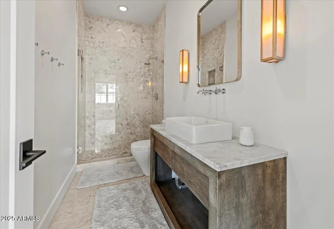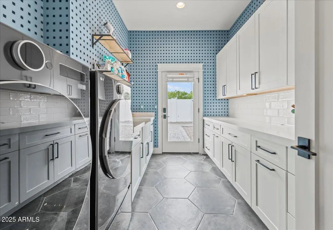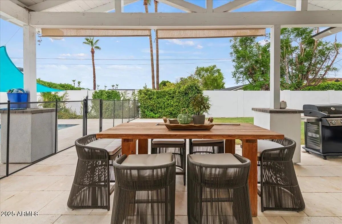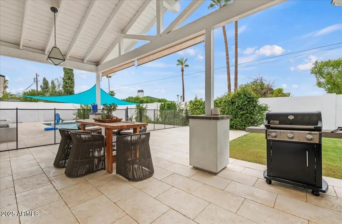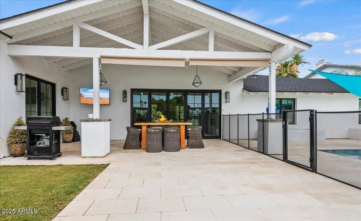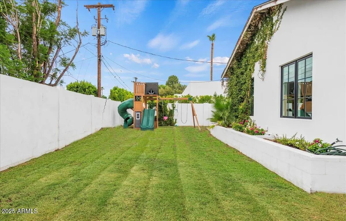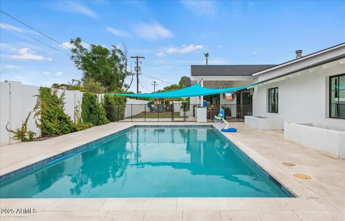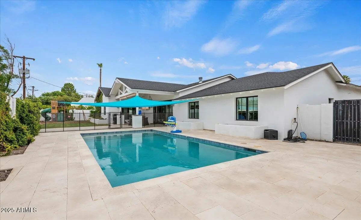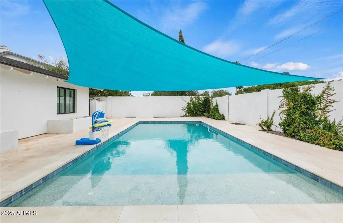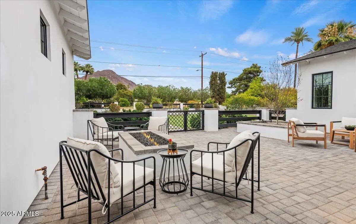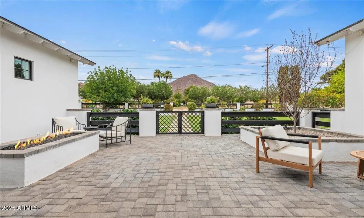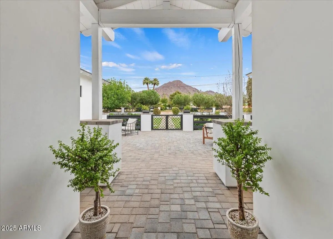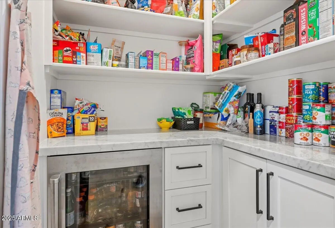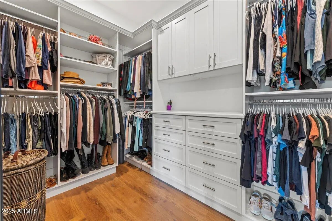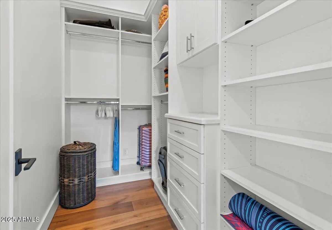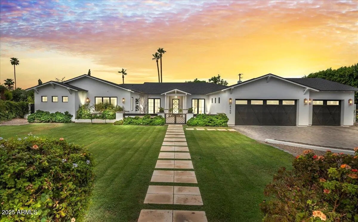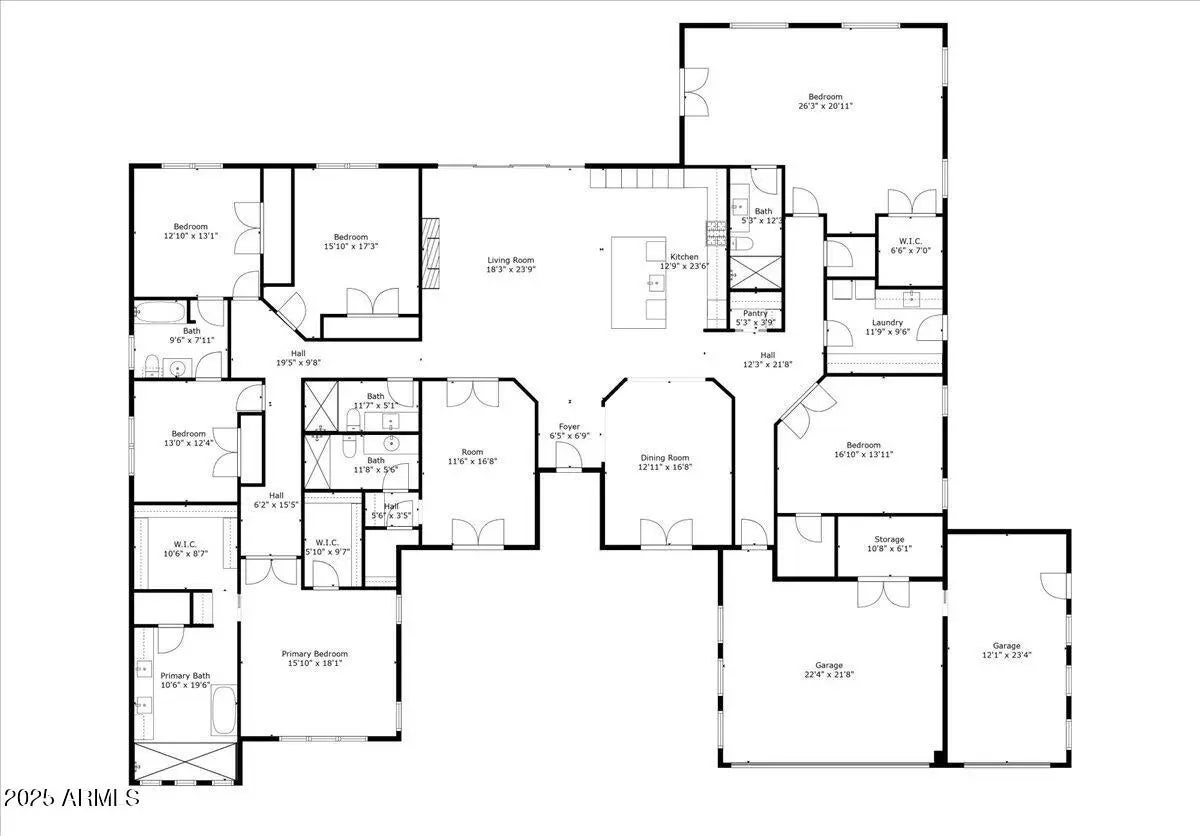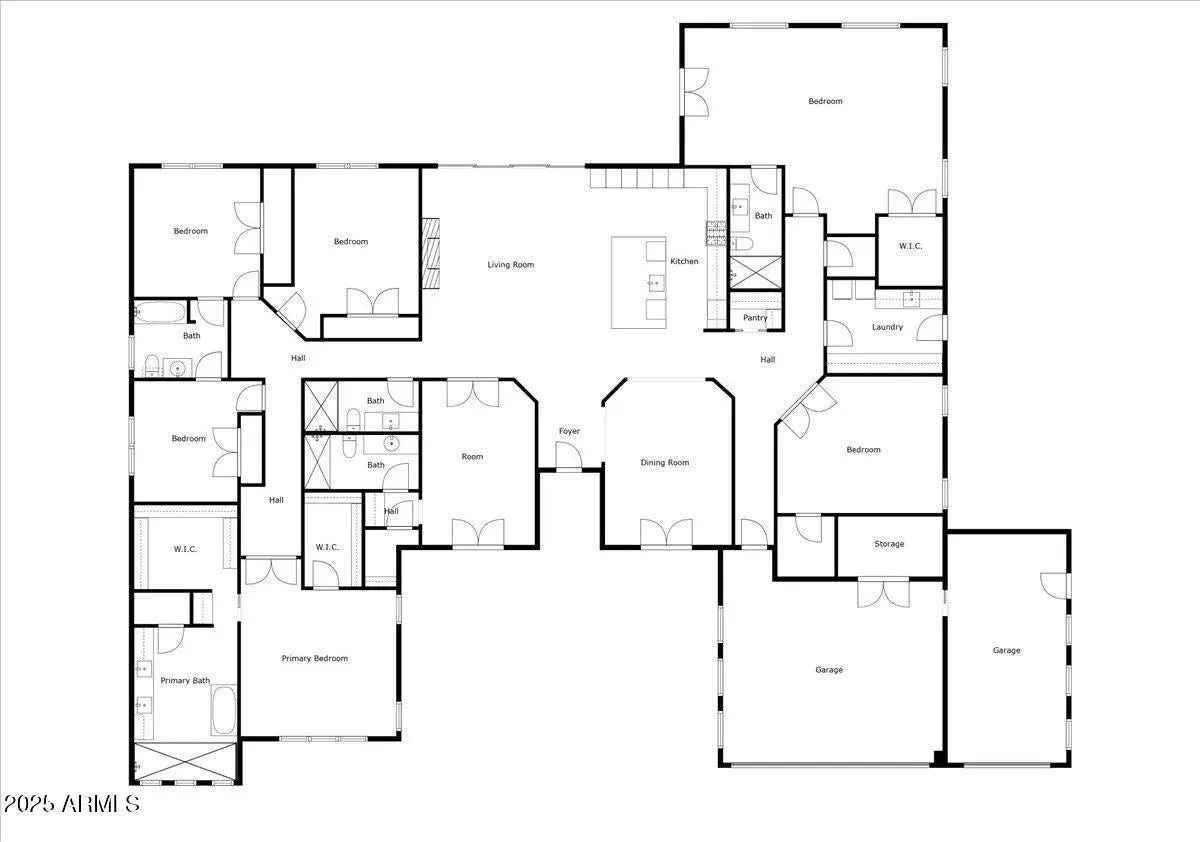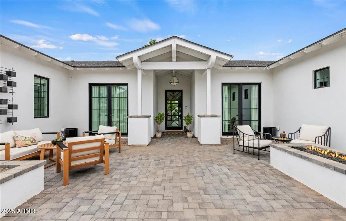- 5 Beds
- 5 Baths
- 4,338 Sqft
- .45 Acres
4569 E Lafayette Boulevard
This fabulous residence was rebuilt in 2017 with excellent taste and authentic cottage style elements. From the exceptional curb appeal to the exquisite mountain views, not a detail was overlooked in this beautiful home. The island kitchen has sleek high-end appliances, marble accents, a farmhouse sink and a custom wooden hood, a beautiful floor to ceiling fireplace is the focal point of the open floor, the dining room is perfect for both formal and informal entertaining, the bonus room is perfect for a home office or exercise room, and all the bedrooms and baths have their own special design elements. The impressive finishes include wide plank wood flooring, designer lighting, custom fixtures, solid wood doors, and extensive millwork, and the grounds are gorgeous with a large covered patio, lovely pool, fire pits in both the front and back with multiple seating areas to enjoy the outstanding setting with mountain views from numerous vantage points. Sitting in a fantastic stretch of Lafayette Blvd in the heart of Arcadia, this great looking home offers a perfect combination of luxury and charm!
Essential Information
- MLS® #6902684
- Price$3,775,000
- Bedrooms5
- Bathrooms5.00
- Square Footage4,338
- Acres0.45
- Year Built2017
- TypeResidential
- Sub-TypeSingle Family Residence
- StyleOther, Contemporary, Ranch
- StatusActive
Community Information
- Address4569 E Lafayette Boulevard
- SubdivisionCitrus Homes Lots 8-11
- CityPhoenix
- CountyMaricopa
- StateAZ
- Zip Code85018
Amenities
- UtilitiesSRP, SW Gas
- Parking Spaces7
- # of Garages3
- ViewMountain(s)
- Has PoolYes
- PoolFenced
Amenities
Near Bus Stop, Biking/Walking Path
Parking
Garage Door Opener, Direct Access
Interior
- HeatingElectric
- FireplaceYes
- FireplacesFire Pit, Family Room
- # of Stories1
Interior Features
Walk-in Pantry, Non-laminate Counter, High Speed Internet, Double Vanity, Master Downstairs, Eat-in Kitchen, Breakfast Bar, 9+ Flat Ceilings, No Interior Steps, Kitchen Island, Pantry, Full Bth Master Bdrm, Separate Shwr & Tub
Appliances
Refrigerator, Built-in Microwave, Dishwasher, Disposal, Gas Cooktop
Cooling
Central Air, Ceiling Fan(s), Programmable Thmstat
Exterior
- RoofComposition
- ConstructionStucco, Wood Frame, Painted
Exterior Features
Childrens Play Area, Covered Patio(s), Patio, Pvt Yrd(s)Crtyrd(s)
Lot Description
North/South Exposure, Sprinklers In Rear, Sprinklers In Front, Grass Front, Grass Back, Auto Timer H2O Front, Auto Timer H2O Back
Windows
Skylight(s), Low-Emissivity Windows, Dual Pane, Wood Frames
School Information
- DistrictScottsdale Unified District
- ElementaryHopi Elementary School
- MiddleIngleside Middle School
- HighArcadia High School
Listing Details
- OfficeCompass
Compass.
![]() Information Deemed Reliable But Not Guaranteed. All information should be verified by the recipient and none is guaranteed as accurate by ARMLS. ARMLS Logo indicates that a property listed by a real estate brokerage other than Launch Real Estate LLC. Copyright 2026 Arizona Regional Multiple Listing Service, Inc. All rights reserved.
Information Deemed Reliable But Not Guaranteed. All information should be verified by the recipient and none is guaranteed as accurate by ARMLS. ARMLS Logo indicates that a property listed by a real estate brokerage other than Launch Real Estate LLC. Copyright 2026 Arizona Regional Multiple Listing Service, Inc. All rights reserved.
Listing information last updated on February 27th, 2026 at 9:49pm MST.



