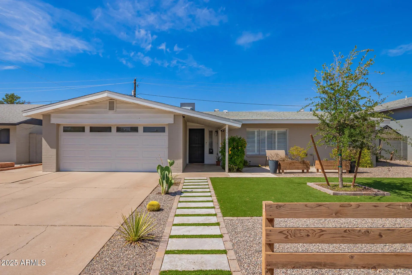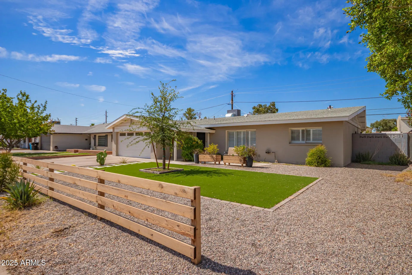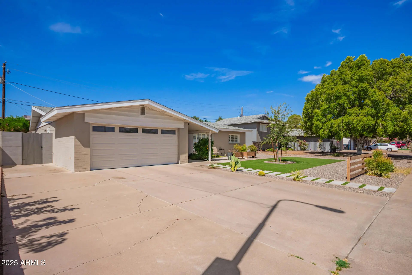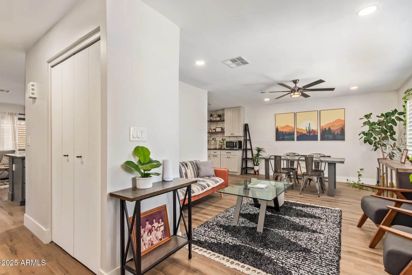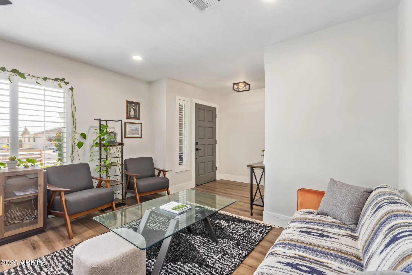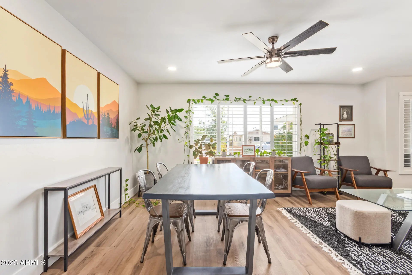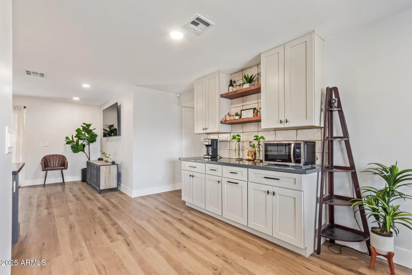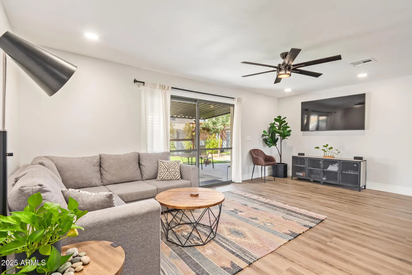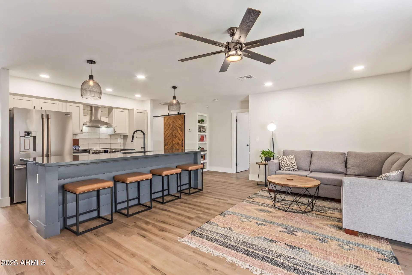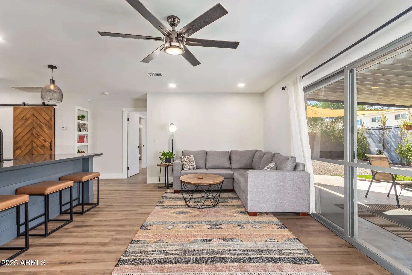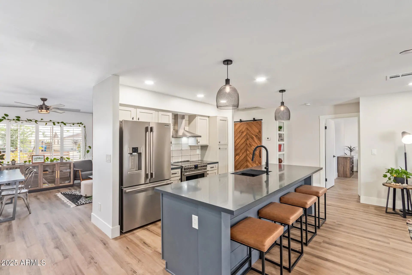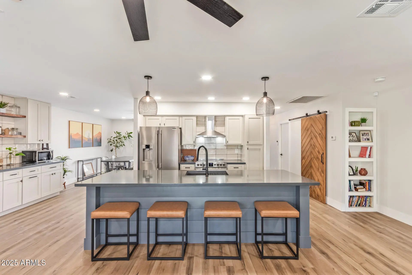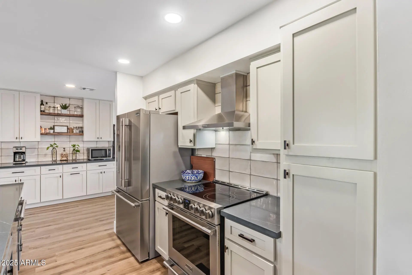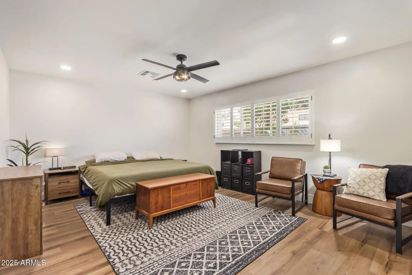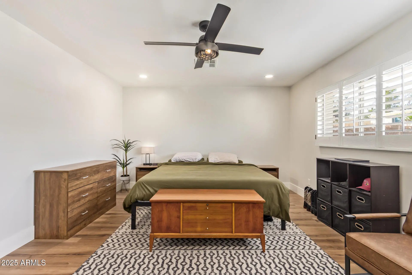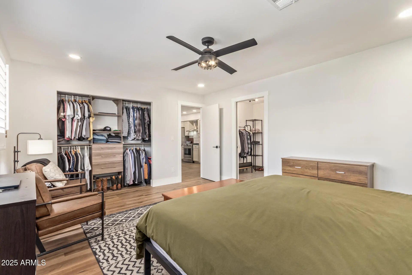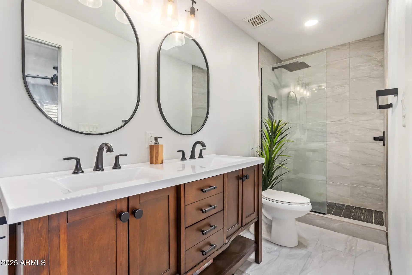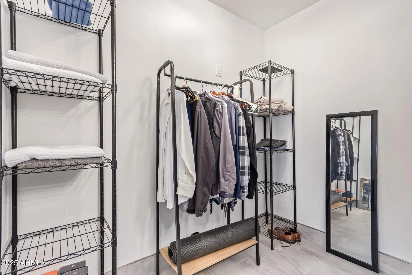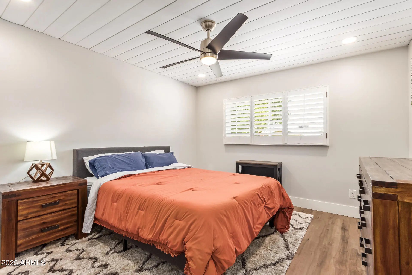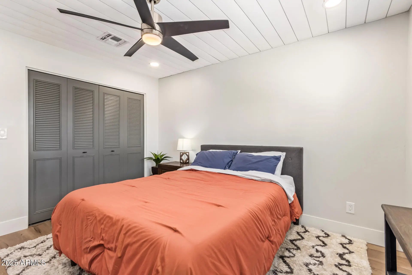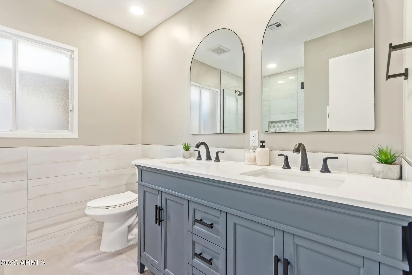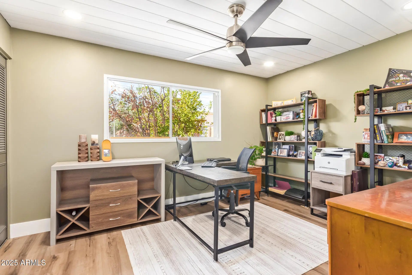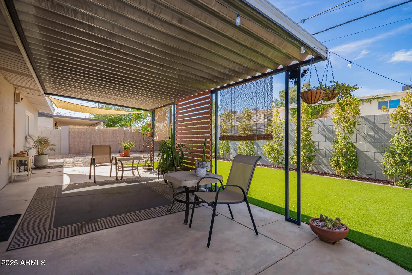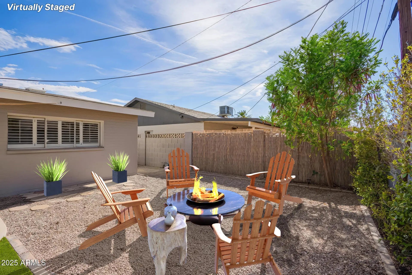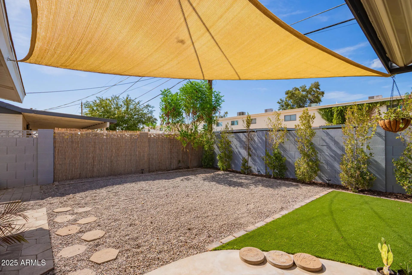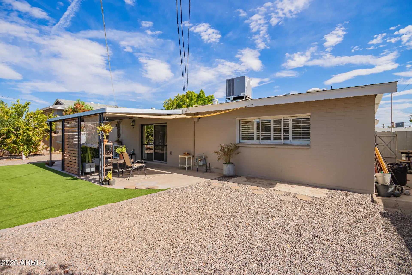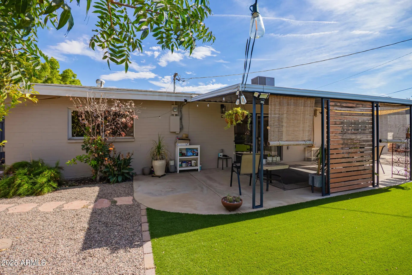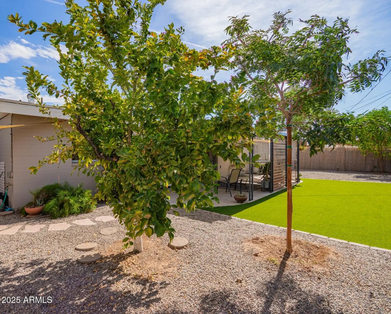- 3 Beds
- 2 Baths
- 1,924 Sqft
- .17 Acres
2040 W Hazelwood Street
Seller assumable mortgage/financing with an FHA interest rate at 2.7%! Seller willing to pay 1.5% towards buyers closing costs or rate buy down with acceptable offer..Completely Renovated & Move-In Ready! This stunning 3-bedroom, 2-bathroom home offers modern living with no HOA. Step inside to a stylish, open-concept interior filled with natural light and designer finishes throughout. The brand-new kitchen features sleek cabinetry, soapstone countertops, stainless steel appliances, and a spacious 10-foot island, perfect for entertaining. The primary suite features dual closets and the en-suite has been tastefully updated with custom tile work, dual vanity and walk-in shower. The additional two bedrooms share a hall bath, with dual vanity and contemporary finishes. Additional upgrades in AC, drains lines, water heater (all installed 2021) PLUS new flooring, fresh paint, updated lighting, and a fully finished 2-car garage. Enjoy low-maintenance outdoor living with professionally installed artificial turf in both the front and backyard, ideal for year-round curb appeal and effortless entertaining. Situated on a generous lot and conveniently located near shopping, dining, airports and freeways, this home combines comfort, style, and freedom. A must-see!
Essential Information
- MLS® #6902761
- Price$499,000
- Bedrooms3
- Bathrooms2.00
- Square Footage1,924
- Acres0.17
- Year Built1967
- TypeResidential
- Sub-TypeSingle Family Residence
- StatusActive Under Contract
Community Information
- Address2040 W Hazelwood Street
- SubdivisionCASA FIESTA
- CityPhoenix
- CountyMaricopa
- StateAZ
- Zip Code85015
Amenities
- UtilitiesSRP, SW Gas
- Parking Spaces4
- # of Garages2
Amenities
Near Bus Stop, Biking/Walking Path
Parking
Garage Door Opener, Direct Access, Separate Strge Area
Interior
- HeatingElectric
- CoolingCentral Air, Ceiling Fan(s)
- # of Stories1
Interior Features
Non-laminate Counter, High Speed Internet, Double Vanity, Breakfast Bar, No Interior Steps, Kitchen Island, Pantry, Full Bth Master Bdrm
Appliances
Washer, Refrigerator, Dishwasher, Disposal
Exterior
- Exterior FeaturesCovered Patio(s), Patio
- RoofComposition
- ConstructionWood Frame, Painted, Block
Lot Description
North/South Exposure, Sprinklers In Rear, Sprinklers In Front, Gravel/Stone Front, Gravel/Stone Back, Synthetic Grass Frnt, Synthetic Grass Back
School Information
- ElementaryWestwood Elementary School
- HighCentral High School
District
Phoenix Union High School District
Middle
James W. Rice Elementary School
Listing Details
- OfficeMy Home Group Real Estate
Price Change History for 2040 W Hazelwood Street, Phoenix, AZ (MLS® #6902761)
| Date | Details | Change |
|---|---|---|
| Status Changed from Active to Active Under Contract | – | |
| Price Reduced from $519,000 to $499,000 | ||
| Price Reduced from $535,000 to $519,000 | ||
| Price Reduced from $549,000 to $535,000 |
My Home Group Real Estate.
![]() Information Deemed Reliable But Not Guaranteed. All information should be verified by the recipient and none is guaranteed as accurate by ARMLS. ARMLS Logo indicates that a property listed by a real estate brokerage other than Launch Real Estate LLC. Copyright 2026 Arizona Regional Multiple Listing Service, Inc. All rights reserved.
Information Deemed Reliable But Not Guaranteed. All information should be verified by the recipient and none is guaranteed as accurate by ARMLS. ARMLS Logo indicates that a property listed by a real estate brokerage other than Launch Real Estate LLC. Copyright 2026 Arizona Regional Multiple Listing Service, Inc. All rights reserved.
Listing information last updated on February 12th, 2026 at 2:29pm MST.



