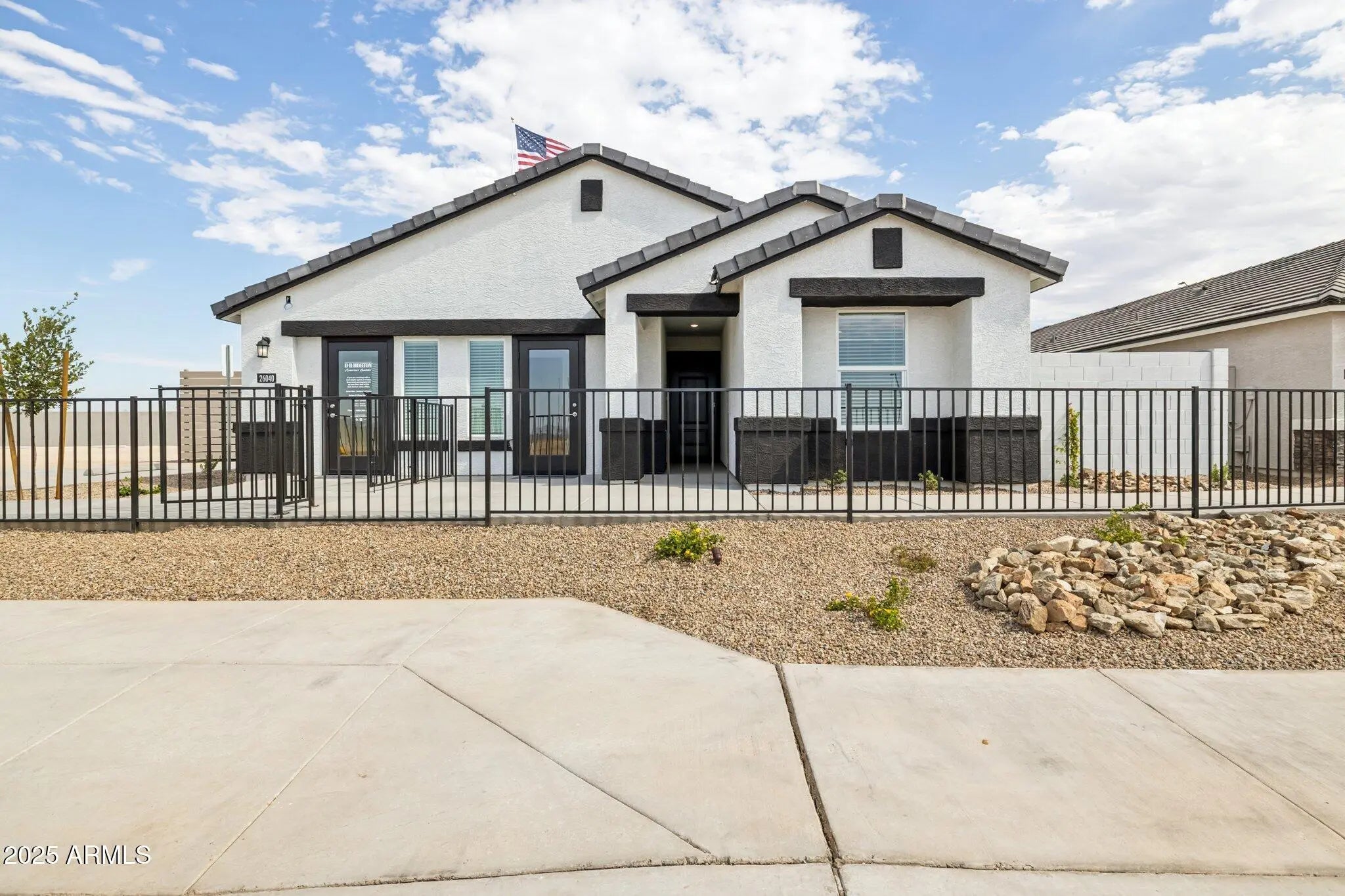- 4 Beds
- 2 Baths
- 1,697 Sqft
- .14 Acres
25978 W Hasan Drive
Spacious 4 Bedroom Home w/Open Layout on 5100 Sq Ft Lot! Discover this beautifully designed 4 br, 2 ba residence, where an open concept kitchen flows effortlessly into the expansive great room-ideal for both everyday living & entertaining. The kitchen showcases white shaker style cabinetry, granite countertops, & S/S appl's, blending timeless designs w/modern convenience. Stylish 6x24'' wood look plank tile enhances the main living areas, while plush upgraded carpet in the br's adds warmth & comfort. Enjoy outdoor living on the covered patio overlooking a generous 5100+ sq ft lot-ready for play, relaxation, or your dream backyard design. The 2 car garage provides ample parking & storage This home is built w/superior energy efficiency, ensuring comfort. Pic's represent other model homes.
Essential Information
- MLS® #6904116
- Price$386,580
- Bedrooms4
- Bathrooms2.00
- Square Footage1,697
- Acres0.14
- Year Built2025
- TypeResidential
- Sub-TypeSingle Family Residence
- StyleRanch
- StatusActive
Community Information
- Address25978 W Hasan Drive
- CityBuckeye
- CountyMaricopa
- StateAZ
- Zip Code85326
Subdivision
REMINGTON EXPRESS-FARALLON UNIT 3
Amenities
- UtilitiesAPS
- Parking Spaces4
- # of Garages2
Amenities
Playground, Biking/Walking Path
Interior
- AppliancesElectric Cooktop
- FireplacesNone
- # of Stories1
Interior Features
Granite Counters, Eat-in Kitchen, Breakfast Bar, Kitchen Island, Pantry, 3/4 Bath Master Bdrm
Heating
ENERGY STAR Qualified Equipment
Cooling
Central Air, ENERGY STAR Qualified Equipment, Programmable Thmstat
Exterior
- RoofTile, Concrete
Exterior Features
Covered Patio(s), Pvt Yrd(s)Crtyrd(s)
Lot Description
Sprinklers In Front, Desert Front, Dirt Back, Auto Timer H2O Front
Windows
Low-Emissivity Windows, Dual Pane, Tinted Windows, Vinyl Frame
Construction
Spray Foam Insulation, Stucco, Wood Frame, Painted
School Information
- ElementaryBales Elementary School
- MiddleBales Elementary School
- HighBuckeye Union High School
District
Buckeye Union High School District
Listing Details
- OfficeDRH Properties Inc
Price Change History for 25978 W Hasan Drive, Buckeye, AZ (MLS® #6904116)
| Date | Details | Change |
|---|---|---|
| Price Increased from $385,355 to $386,580 | ||
| Price Increased from $380,355 to $385,355 |
DRH Properties Inc.
![]() Information Deemed Reliable But Not Guaranteed. All information should be verified by the recipient and none is guaranteed as accurate by ARMLS. ARMLS Logo indicates that a property listed by a real estate brokerage other than Launch Real Estate LLC. Copyright 2025 Arizona Regional Multiple Listing Service, Inc. All rights reserved.
Information Deemed Reliable But Not Guaranteed. All information should be verified by the recipient and none is guaranteed as accurate by ARMLS. ARMLS Logo indicates that a property listed by a real estate brokerage other than Launch Real Estate LLC. Copyright 2025 Arizona Regional Multiple Listing Service, Inc. All rights reserved.
Listing information last updated on October 23rd, 2025 at 7:49pm MST.





































