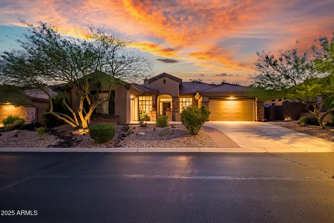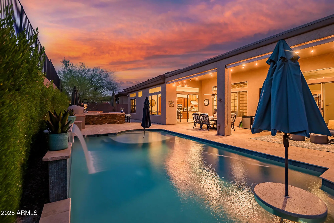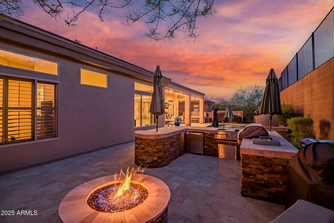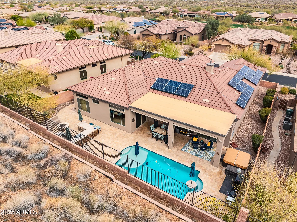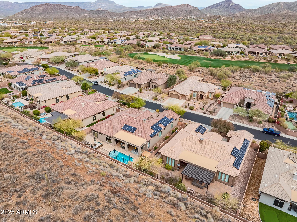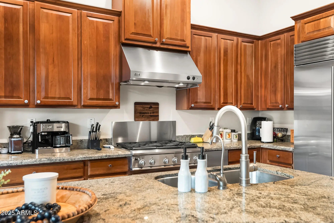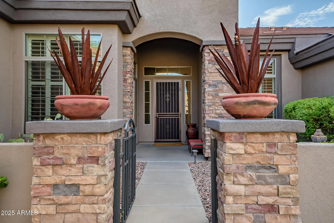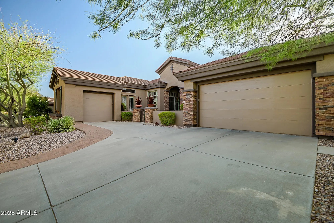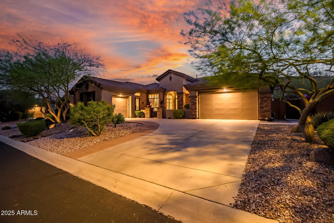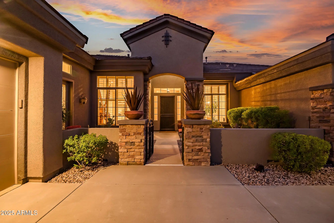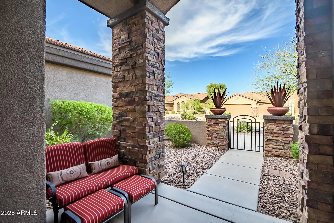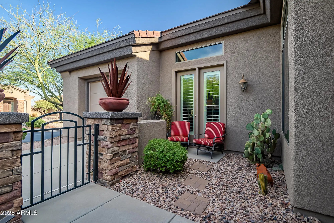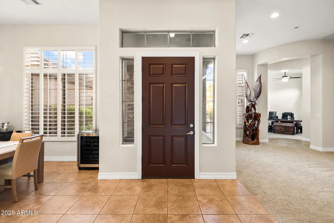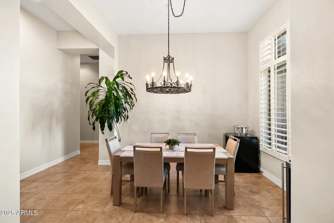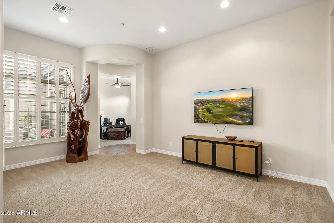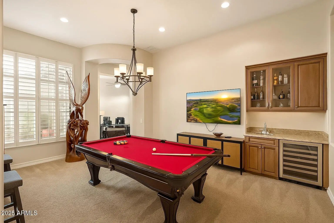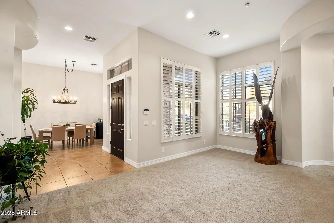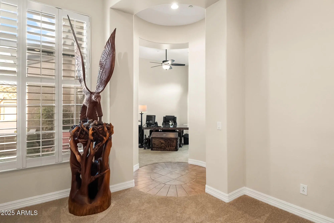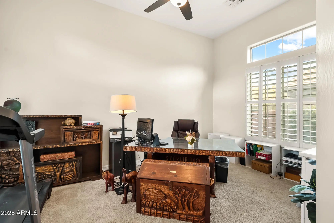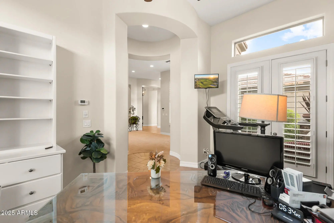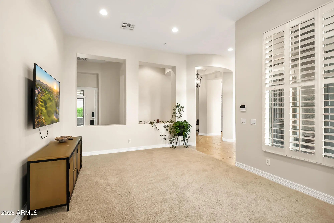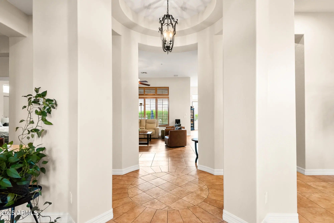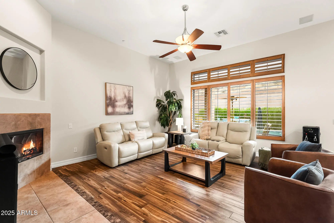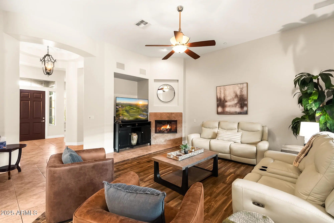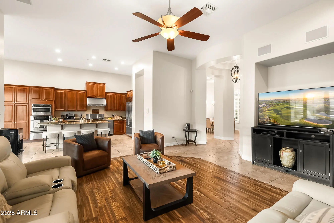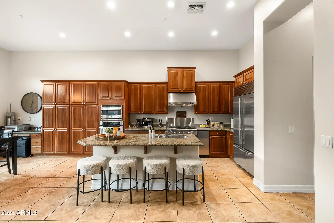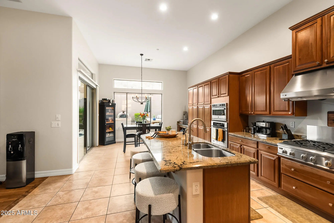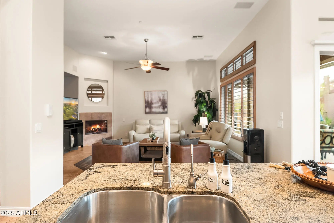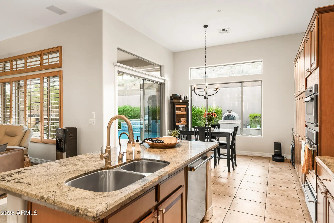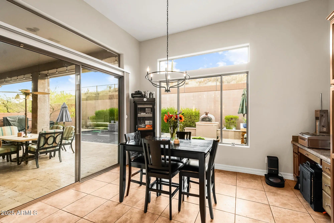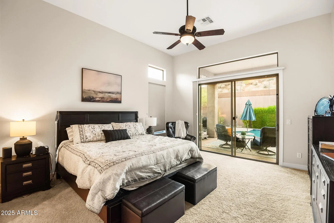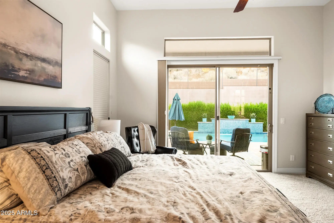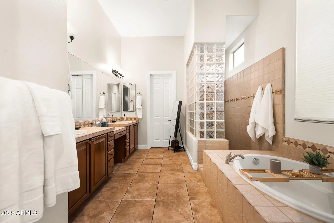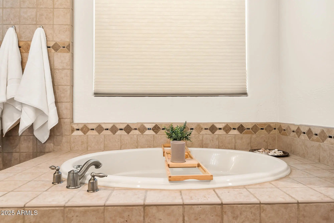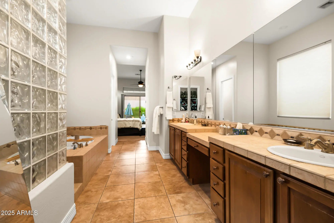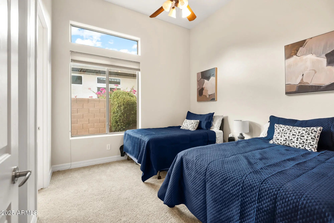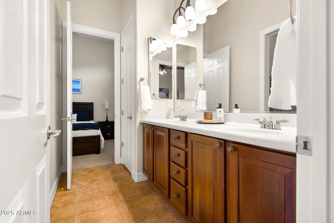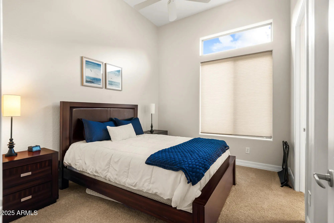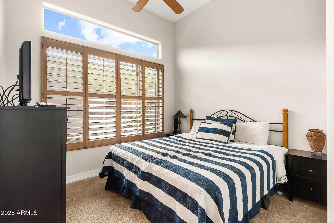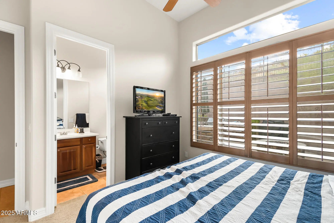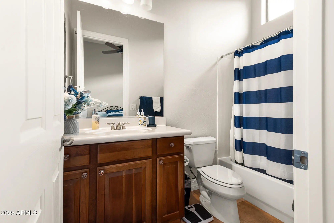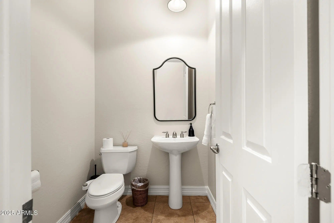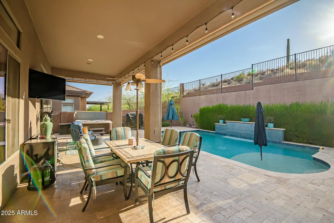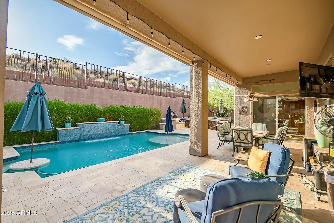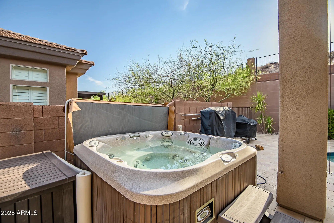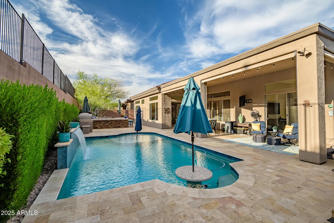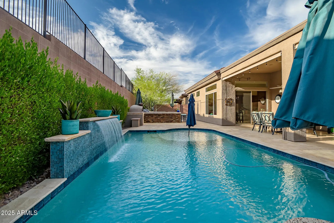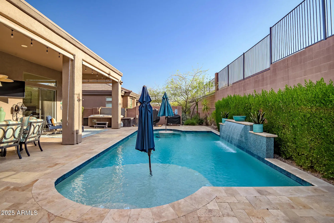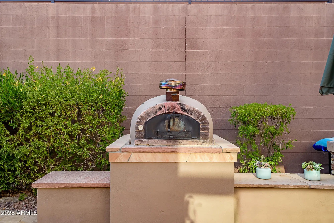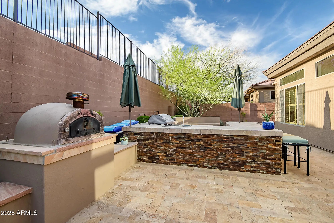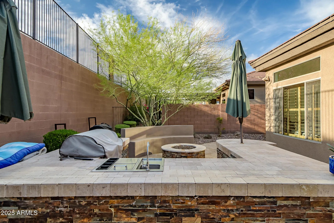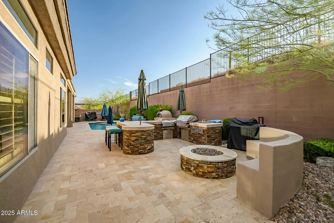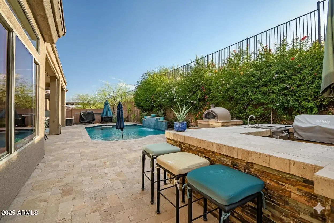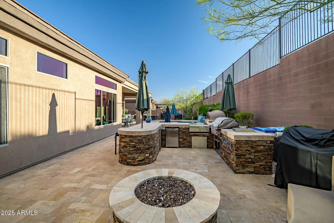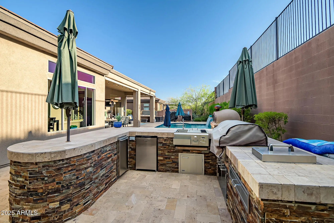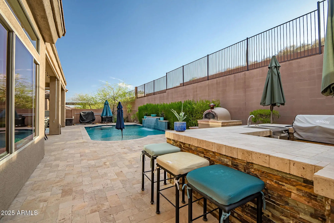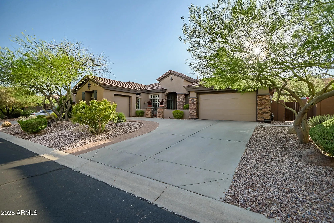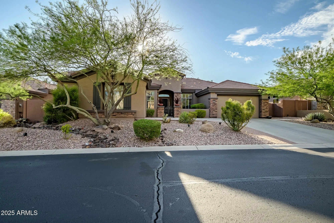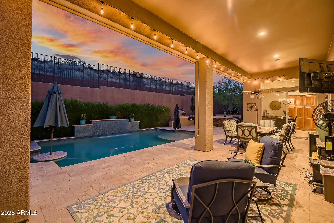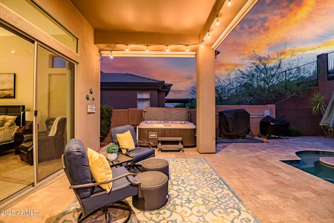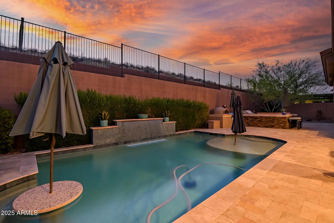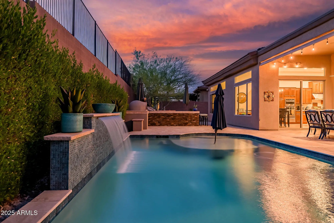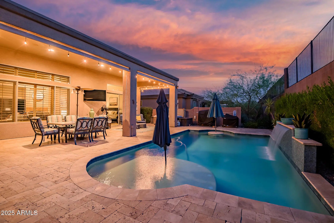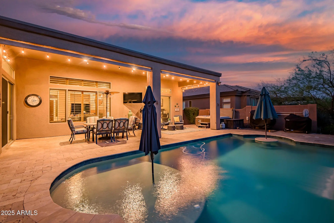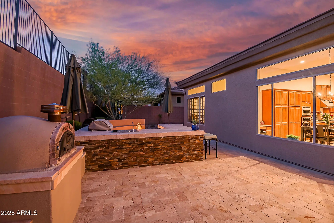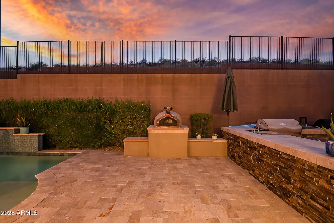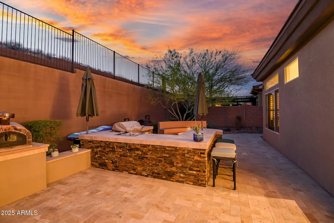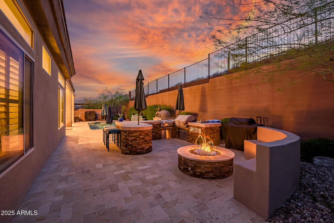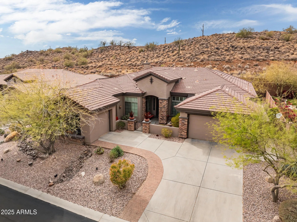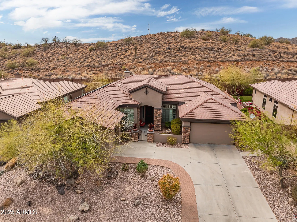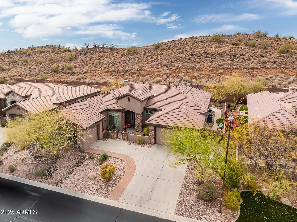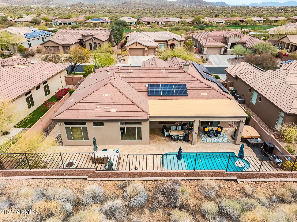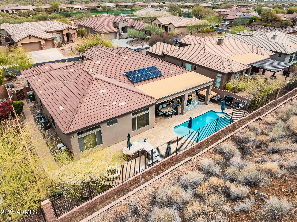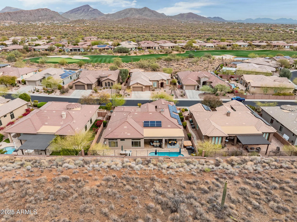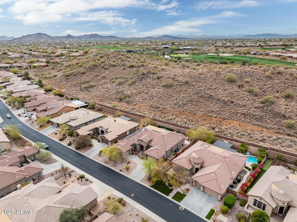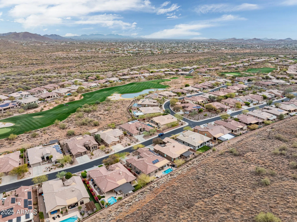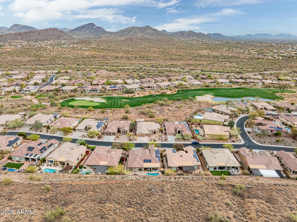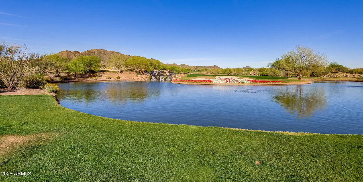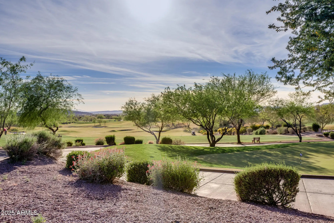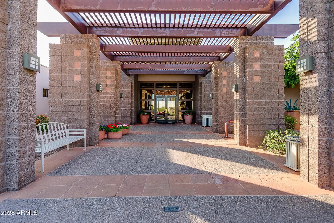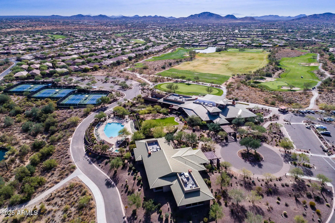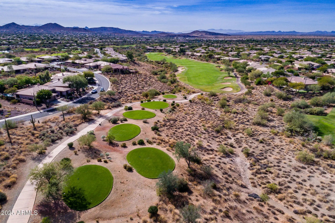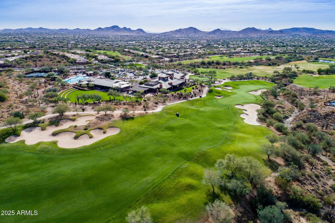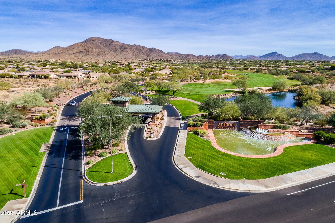- 4 Beds
- 4 Baths
- 3,290 Sqft
- ¼ Acres
41618 N Anthem Ridge Drive
The party doesn't end on the 18th hole... it starts at home! Welcome to Anthem Country Club, where this upgraded Sonoma model is the main event. Inside: fresh paint, new carpet, plantation shutters, butler pantry, den, formal dining, and a huge game room for all-out fun. The chef's kitchen shines with a 6-burner gas cooktop, stainless hood, and island seating. Outside: your private backyard oasis awaits — travertine patio, built-in BBQ, pizza oven, sink, fridge, gas fire pit, pool with water features & Baja step, and an above-ground spa with direct access to the primary suite. Why settle for front row... when you can own the whole stage?
Essential Information
- MLS® #6904257
- Price$815,000
- Bedrooms4
- Bathrooms4.00
- Square Footage3,290
- Acres0.25
- Year Built2005
- TypeResidential
- Sub-TypeSingle Family Residence
- StatusActive
Community Information
- Address41618 N Anthem Ridge Drive
- SubdivisionANTHEM UNIT 42
- CityPhoenix
- CountyMaricopa
- StateAZ
- Zip Code85086
Amenities
- UtilitiesAPS, SW Gas
- Parking Spaces3
- ParkingGarage Door Opener
- # of Garages3
- ViewMountain(s)
- Has PoolYes
- PoolOutdoor
Amenities
Pool, Golf, Pickleball, Gated, Community Spa Htd, Guarded Entry, Tennis Court(s), Playground, Biking/Walking Path, Fitness Center
Interior
- HeatingNatural Gas
- CoolingCentral Air, Ceiling Fan(s)
- FireplaceYes
- # of Stories1
Interior Features
High Speed Internet, Granite Counters, Double Vanity, Eat-in Kitchen, Breakfast Bar, 9+ Flat Ceilings, Kitchen Island, Pantry, Full Bth Master Bdrm, Separate Shwr & Tub
Appliances
Water Softener Owned, Reverse Osmosis, Refrigerator, Disposal, Water Purifier
Exterior
- Exterior FeaturesCovered Patio(s), Patio
- RoofTile
- ConstructionStucco, Wood Frame, Painted
Lot Description
Hillside Lot, Desert Back, Desert Front
School Information
- DistrictDeer Valley Unified District
- ElementaryDiamond Canyon School
- MiddleDiamond Canyon School
- HighBoulder Creek High School
Listing Details
- OfficeCitiea
Price Change History for 41618 N Anthem Ridge Drive, Phoenix, AZ (MLS® #6904257)
| Date | Details | Change |
|---|---|---|
| Price Reduced from $825,000 to $815,000 | ||
| Price Reduced from $885,000 to $825,000 | ||
| Price Reduced from $900,000 to $885,000 |
Citiea.
![]() Information Deemed Reliable But Not Guaranteed. All information should be verified by the recipient and none is guaranteed as accurate by ARMLS. ARMLS Logo indicates that a property listed by a real estate brokerage other than Launch Real Estate LLC. Copyright 2026 Arizona Regional Multiple Listing Service, Inc. All rights reserved.
Information Deemed Reliable But Not Guaranteed. All information should be verified by the recipient and none is guaranteed as accurate by ARMLS. ARMLS Logo indicates that a property listed by a real estate brokerage other than Launch Real Estate LLC. Copyright 2026 Arizona Regional Multiple Listing Service, Inc. All rights reserved.
Listing information last updated on February 24th, 2026 at 8:58pm MST.



