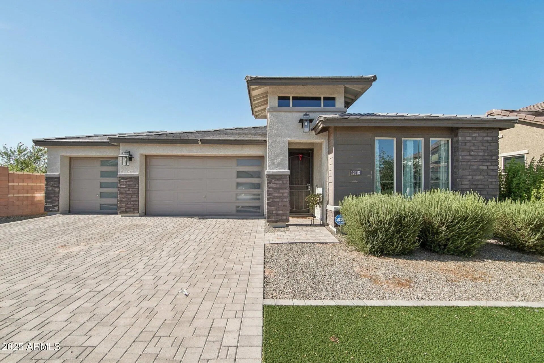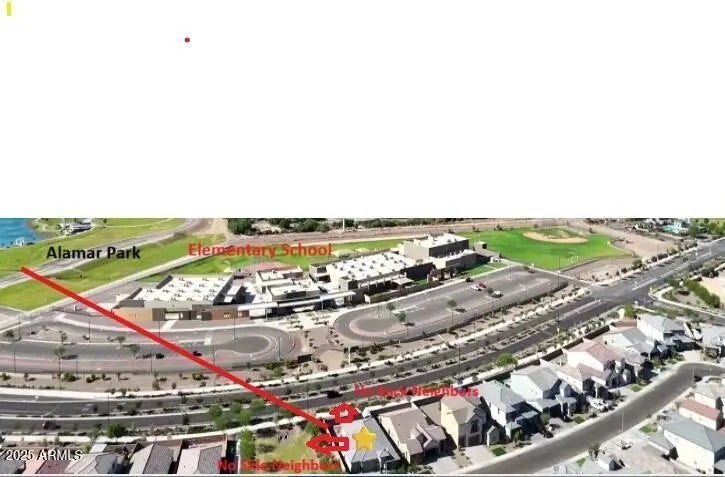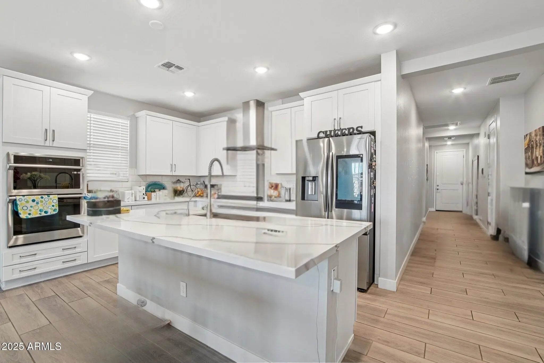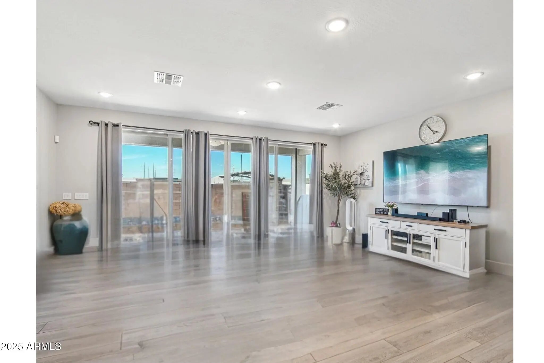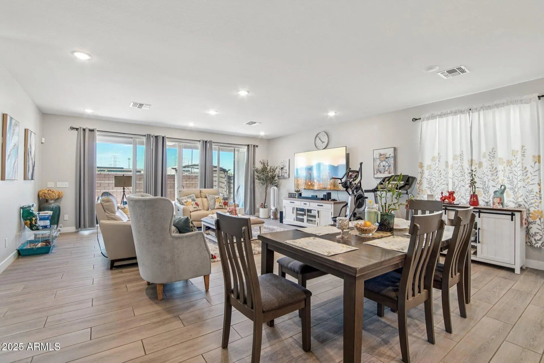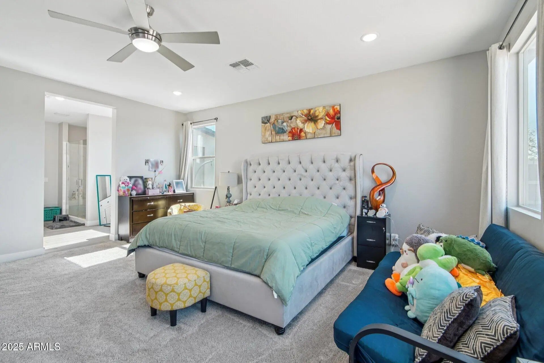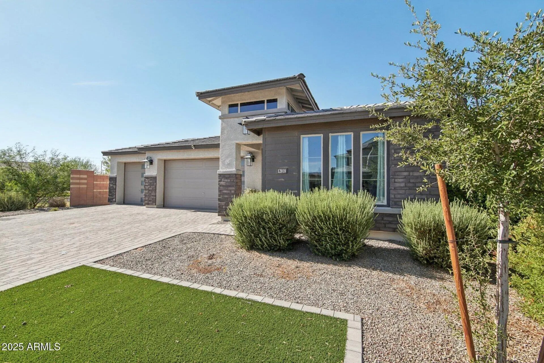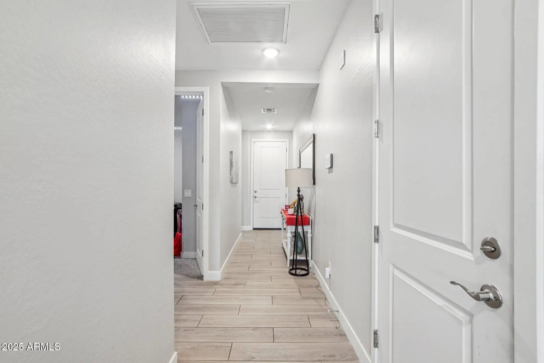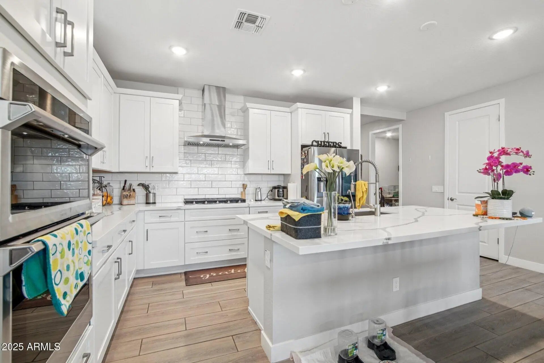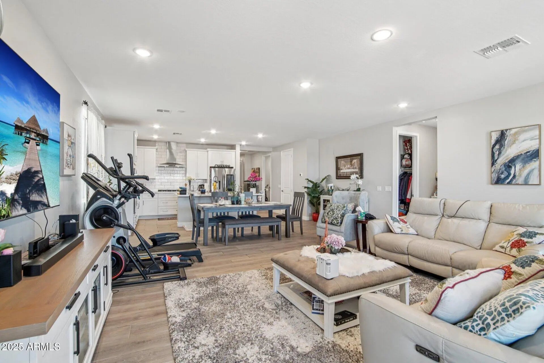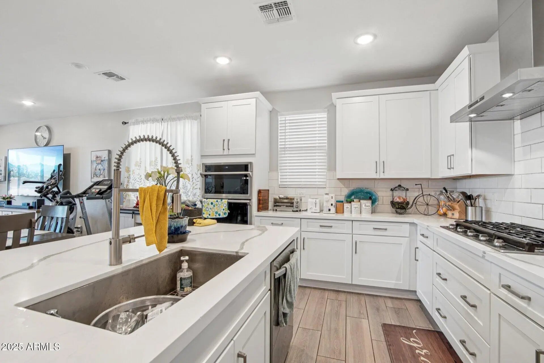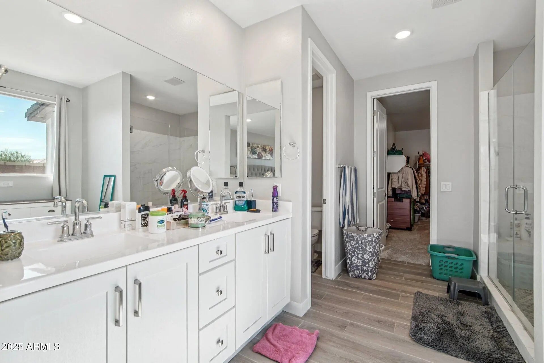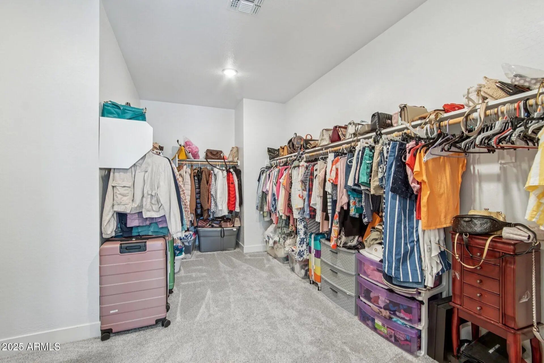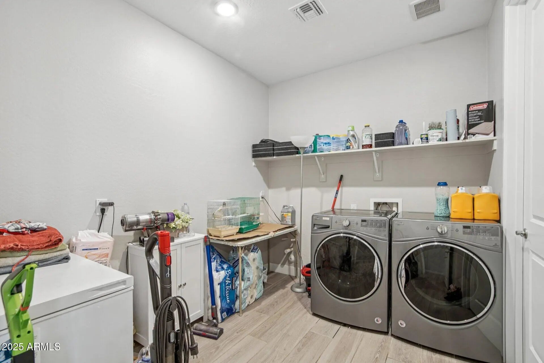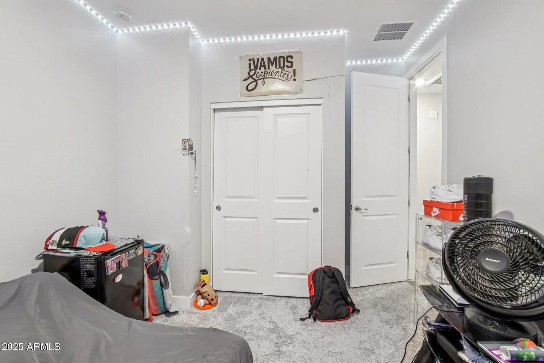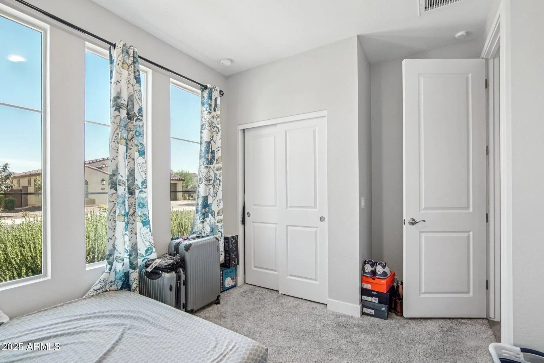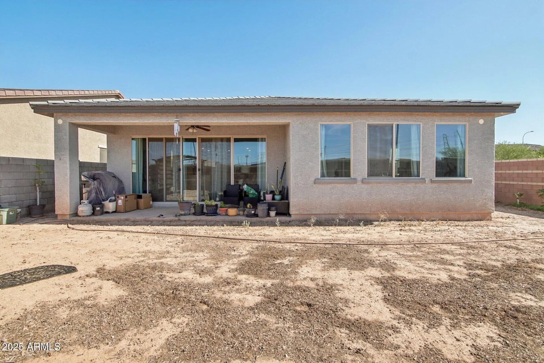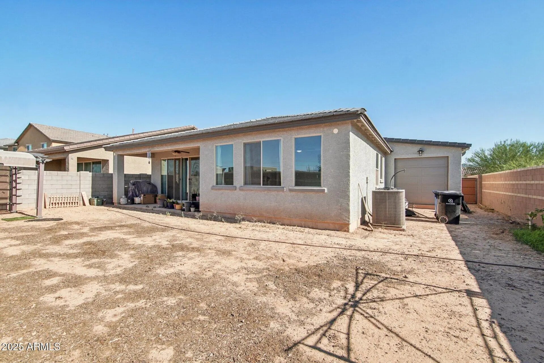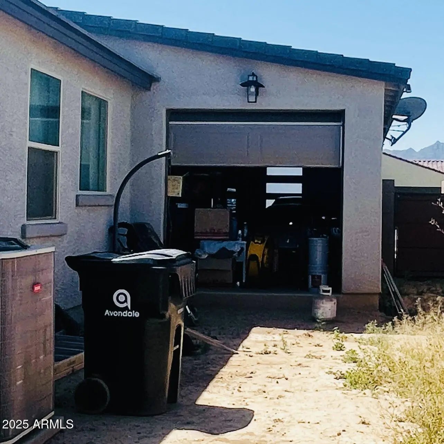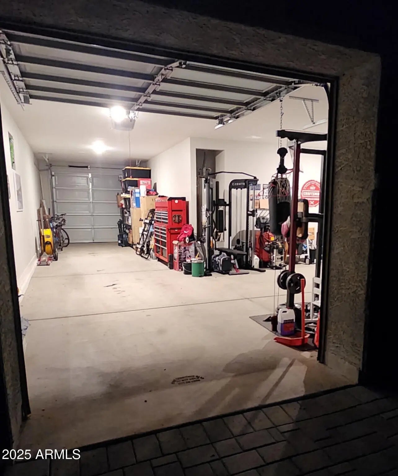- 4 Beds
- 2 Baths
- 2,311 Sqft
- .17 Acres
12018 W Luxton Lane
Single-story home with no neighbors on the side or back of the property! For your vehicles, you'll find a 4-car tandem garage with a rear electric door and a paver driveway. Come inside to see an open layout boasting recessed lighting, wood-style floors, neutral paint, and multi-sliders to the backyard that merge the indoor/outdoor activities. Cook gourmet meals on your JennAir stove in the immaculate kitchen showcasing stainless steel appliances, quartz counters, white cabinets, subway backsplash, and a center island with a breakfast bar. Retreat to the main bedroom featuring a modern bathroom with a dual sink vanity, glass enclosure shower, and walk-in closet. Discover a blank canvas backyard with a covered patio and so much space for a pool or an adorable landscaping. Look no further!
Essential Information
- MLS® #6905034
- Price$549,900
- Bedrooms4
- Bathrooms2.00
- Square Footage2,311
- Acres0.17
- Year Built2022
- TypeResidential
- Sub-TypeSingle Family Residence
- StyleSanta Barbara/Tuscan
- StatusActive
Community Information
- Address12018 W Luxton Lane
- SubdivisionALAMAR PHASE 2
- CityAvondale
- CountyMaricopa
- StateAZ
- Zip Code85323
Amenities
- AmenitiesBiking/Walking Path
- UtilitiesSRP, SW Gas
- Parking Spaces6
- # of Garages4
Parking
Tandem Garage, Garage Door Opener, Direct Access, Rear Vehicle Entry
Interior
- AppliancesGas Cooktop, Built-In Gas Oven
- HeatingElectric
- # of Stories1
Interior Features
High Speed Internet, Double Vanity, Breakfast Bar, 9+ Flat Ceilings, No Interior Steps, Kitchen Island, 3/4 Bath Master Bdrm
Cooling
Central Air, Ceiling Fan(s), Programmable Thmstat
Exterior
- Exterior FeaturesCovered Patio(s)
- Lot DescriptionDesert Front, Dirt Back
- RoofTile
Construction
Stucco, Wood Frame, Painted, Stone
School Information
- ElementaryTres Rios Elementary School
- MiddleTres Rios Elementary School
- HighLa Joya Community High School
District
Tolleson Union High School District
Listing Details
- OfficeMy Home Group Real Estate
Price Change History for 12018 W Luxton Lane, Avondale, AZ (MLS® #6905034)
| Date | Details | Change |
|---|---|---|
| Price Increased from $539,000 to $549,900 | ||
| Price Reduced from $549,000 to $539,000 | ||
| Price Reduced from $559,000 to $549,000 |
My Home Group Real Estate.
![]() Information Deemed Reliable But Not Guaranteed. All information should be verified by the recipient and none is guaranteed as accurate by ARMLS. ARMLS Logo indicates that a property listed by a real estate brokerage other than Launch Real Estate LLC. Copyright 2025 Arizona Regional Multiple Listing Service, Inc. All rights reserved.
Information Deemed Reliable But Not Guaranteed. All information should be verified by the recipient and none is guaranteed as accurate by ARMLS. ARMLS Logo indicates that a property listed by a real estate brokerage other than Launch Real Estate LLC. Copyright 2025 Arizona Regional Multiple Listing Service, Inc. All rights reserved.
Listing information last updated on December 12th, 2025 at 4:03am MST.



