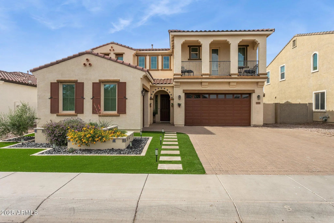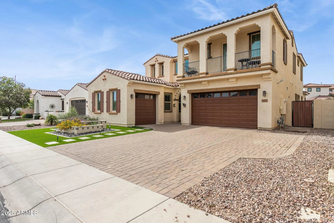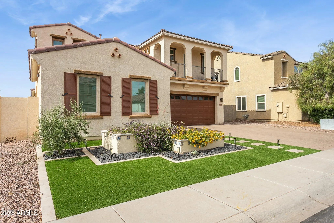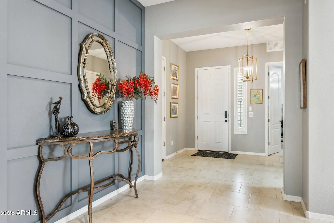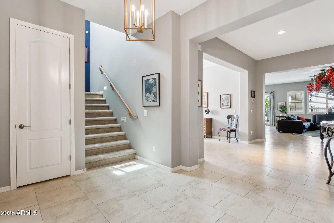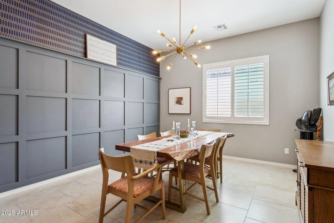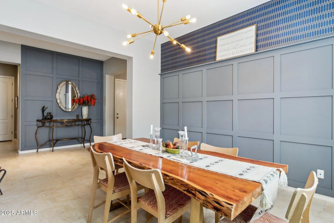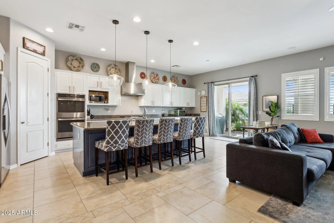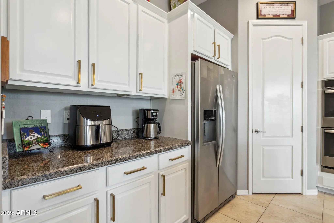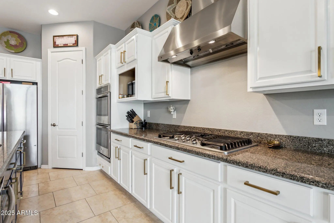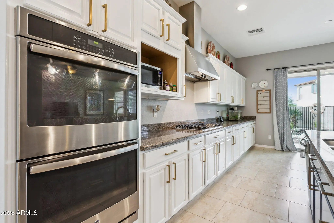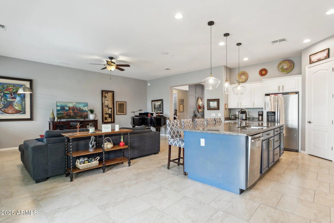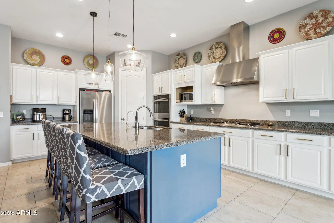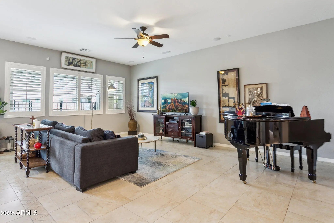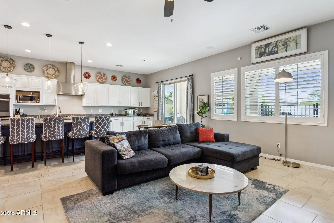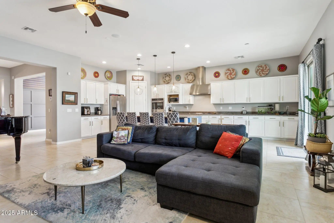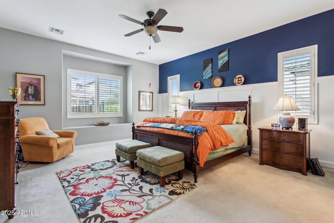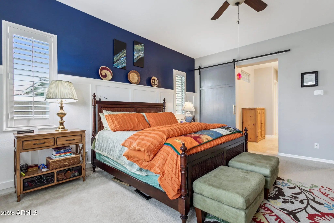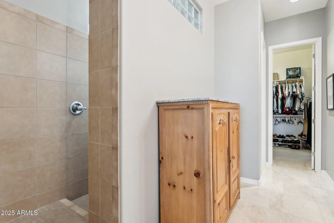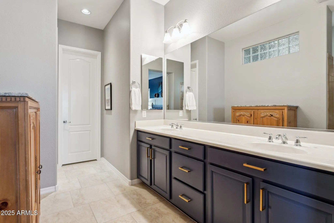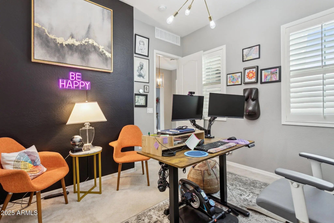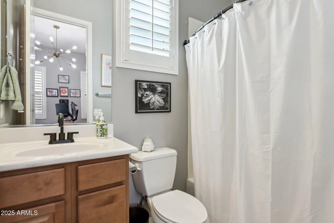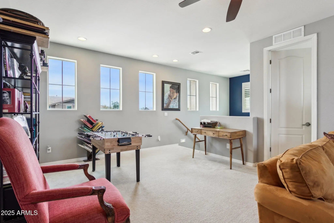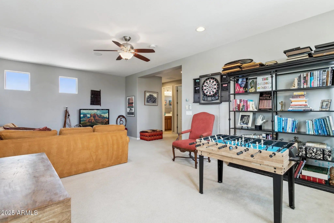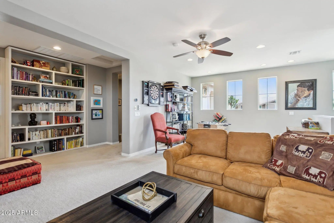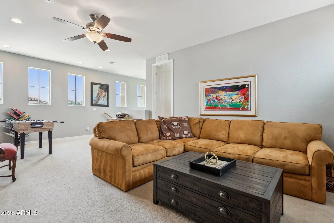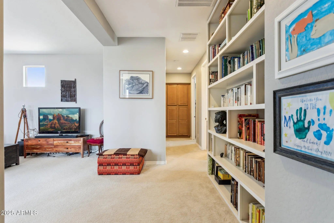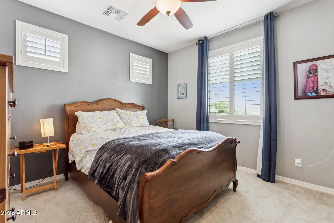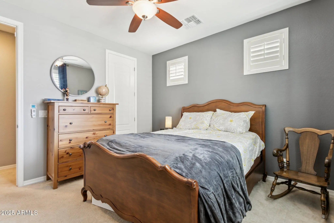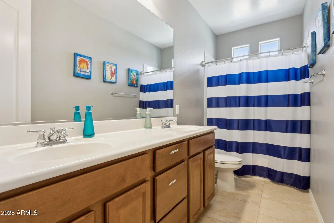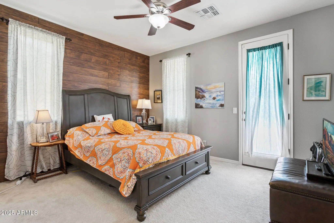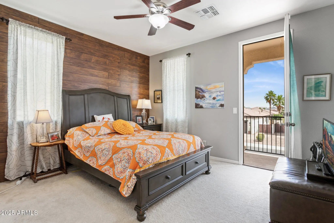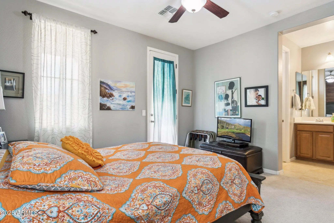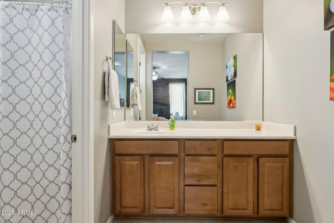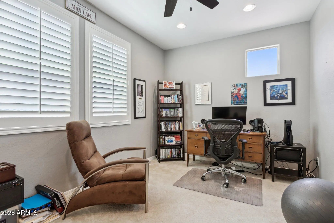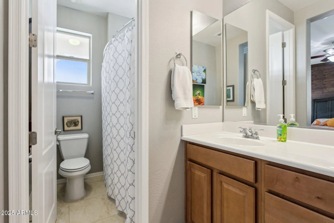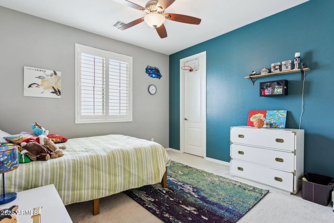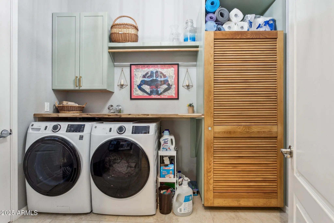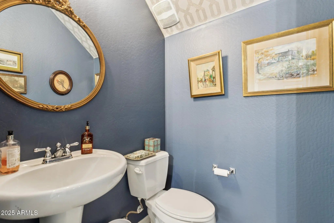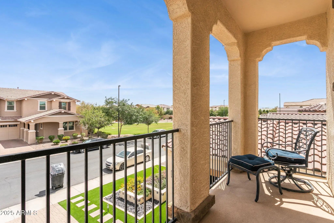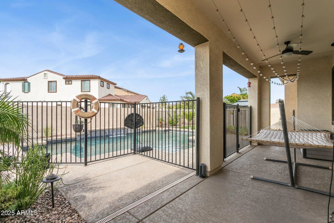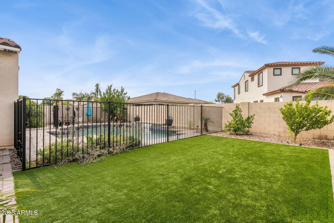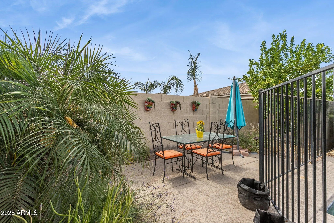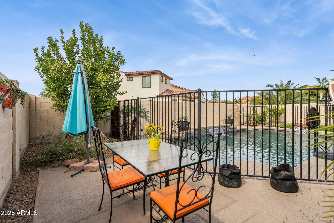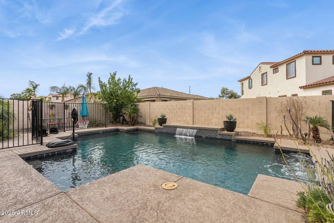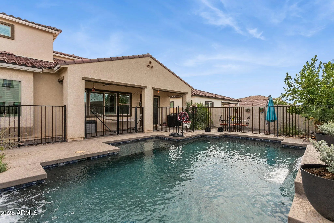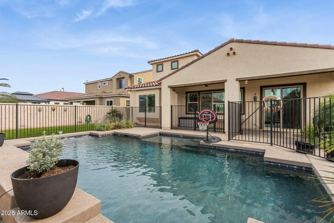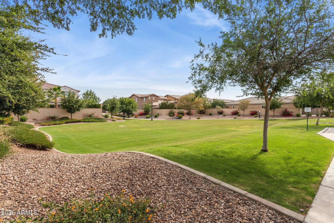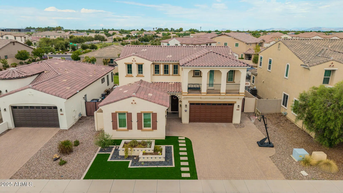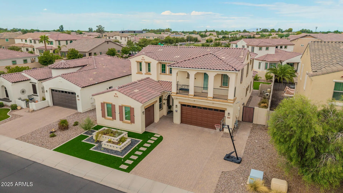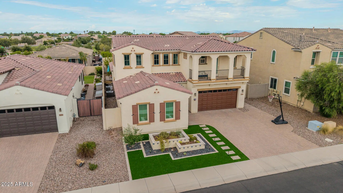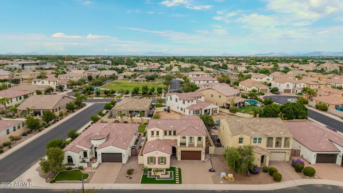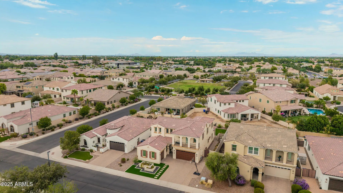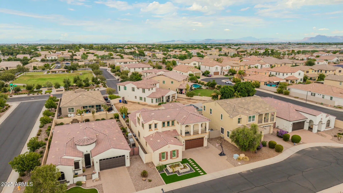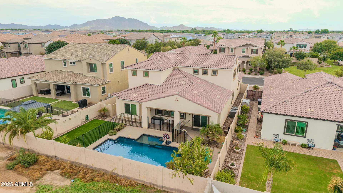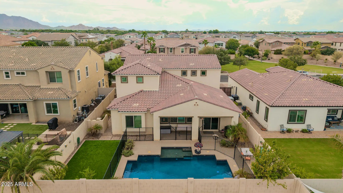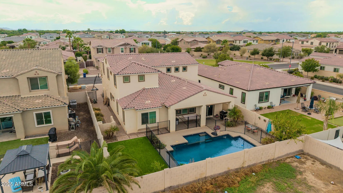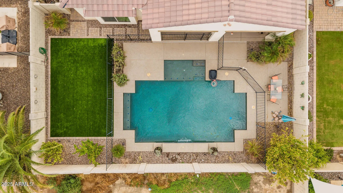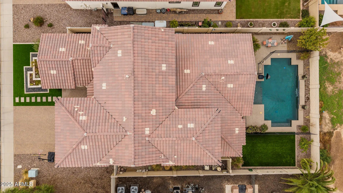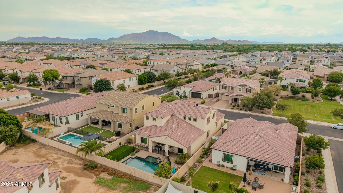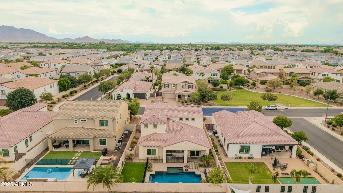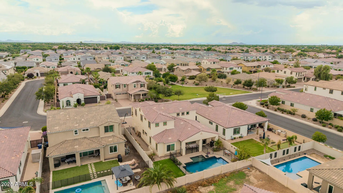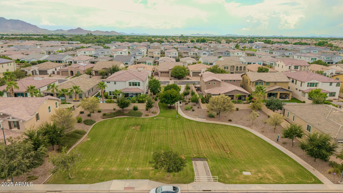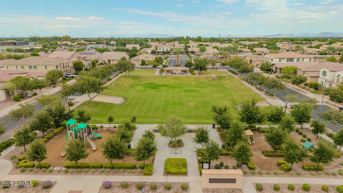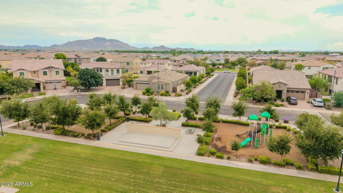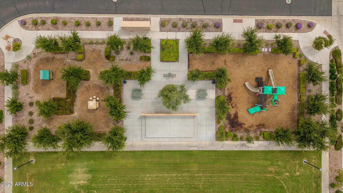- 5 Beds
- 5 Baths
- 3,663 Sqft
- .17 Acres
4204 E Grand Canyon Drive
Beautiful multi generation home with upgrades galore. Highly desired floor plan with primary bedroom and en suite bedroom downstairs for guests or mother in law. 3 bedrooms upstairs + another en suite + loft + gaming room/den. Gourmet kitchen with stainless steel appliances, gas stove, RO system, extended updated cabinets w/ gold contemporary hardware, walk in pantry, huge island, granite countertops all open to great room. Designer touches throughout this remodeled gem. Plantation shutters, updated lighting and fans, wainscoting, neutral paint and flooring, surround sound inside and out. Laundry room w/ cabinets and shelving. Barn door separating primary bedroom to bathroom. Covered patio leads to completely renovated backyard with pavers, fenced play pool w/baja step in entry and bench w/heated jets, citrus trees, turf, updated lighting and drip system. Huge loft with private gaming room/den, built in bookshelves, view balcony off en suite bedroom. Garage with shelves, brackets and hooks. Gas hot water heater installed 2025. Vaquero Ranch is in a top rated school district with many public, charter and private school options. Parks in community with play area, benches and walking paths. Primo location near shopping and restaurants.
Essential Information
- MLS® #6905220
- Price$919,900
- Bedrooms5
- Bathrooms5.00
- Square Footage3,663
- Acres0.17
- Year Built2014
- TypeResidential
- Sub-TypeSingle Family Residence
- StyleContemporary
- StatusActive
Community Information
- Address4204 E Grand Canyon Drive
- SubdivisionPastorino
- CityChandler
- CountyMaricopa
- StateAZ
- Zip Code85249
Amenities
- UtilitiesSRP
- Parking Spaces5
- # of Garages3
- Has PoolYes
Amenities
Playground, Biking/Walking Path
Parking
Garage Door Opener, Direct Access
Pool
Variable Speed Pump, Outdoor, Play Pool, Fenced, Heated
Interior
- HeatingNatural Gas
- # of Stories2
Interior Features
Walk-in Pantry, High Speed Internet, Granite Counters, Double Vanity, Master Downstairs, Eat-in Kitchen, Breakfast Bar, 9+ Flat Ceilings, Kitchen Island, Pantry, Full Bth Master Bdrm
Appliances
Water Softener Owned, Reverse Osmosis, Refrigerator, Dishwasher, Disposal, Gas Cooktop, Built-In Electric Oven
Cooling
HVAC SEER Rating, Central Air, Ceiling Fan(s), Programmable Thmstat
Exterior
- WindowsSolar Screens, Dual Pane
- RoofTile
- ConstructionStucco, Wood Frame, Painted
Exterior Features
Balcony, Covered Patio(s), Patio
Lot Description
North/South Exposure, Sprinklers In Rear, Sprinklers In Front, Desert Back, Desert Front, Auto Timer H2O Front, Auto Timer H2O Back
School Information
- DistrictChandler Unified District #80
- ElementarySantan Elementary
- MiddleSantan Junior High School
- HighPerry High School
Listing Details
- OfficeFathom Realty Elite
Price Change History for 4204 E Grand Canyon Drive, Chandler, AZ (MLS® #6905220)
| Date | Details | Change |
|---|---|---|
| Price Reduced from $925,000 to $919,900 | ||
| Price Reduced from $950,000 to $925,000 |
Fathom Realty Elite.
![]() Information Deemed Reliable But Not Guaranteed. All information should be verified by the recipient and none is guaranteed as accurate by ARMLS. ARMLS Logo indicates that a property listed by a real estate brokerage other than Launch Real Estate LLC. Copyright 2026 Arizona Regional Multiple Listing Service, Inc. All rights reserved.
Information Deemed Reliable But Not Guaranteed. All information should be verified by the recipient and none is guaranteed as accurate by ARMLS. ARMLS Logo indicates that a property listed by a real estate brokerage other than Launch Real Estate LLC. Copyright 2026 Arizona Regional Multiple Listing Service, Inc. All rights reserved.
Listing information last updated on February 8th, 2026 at 10:44am MST.



