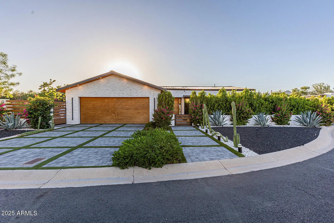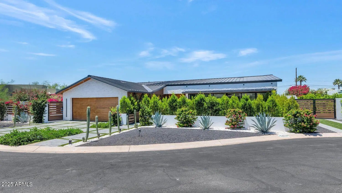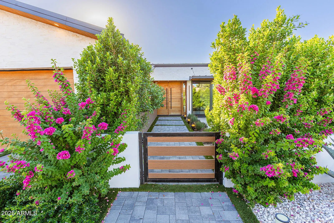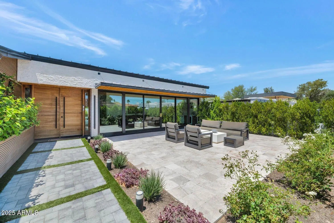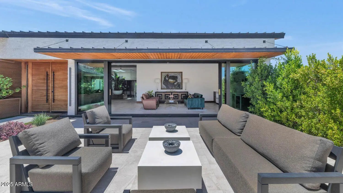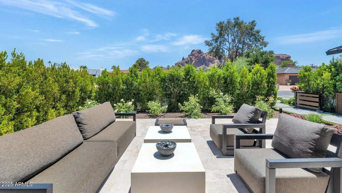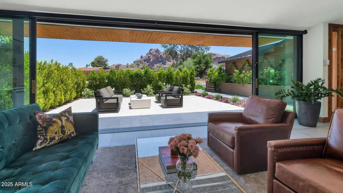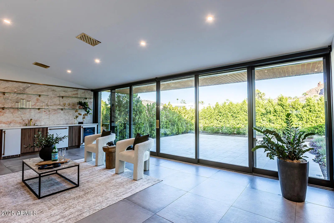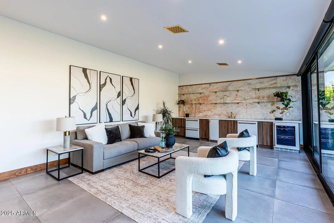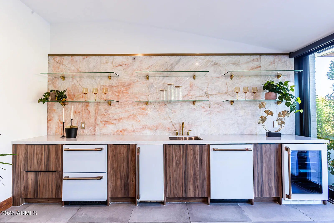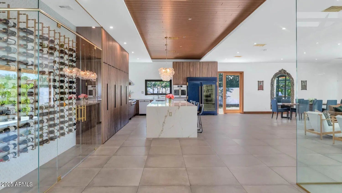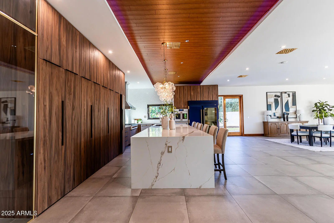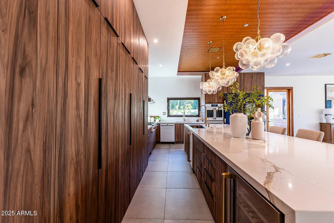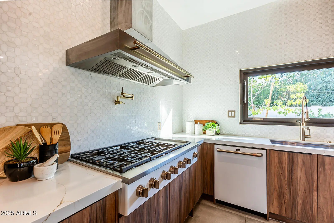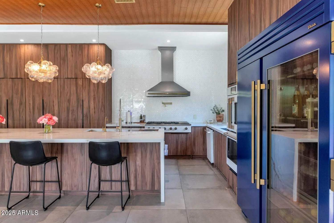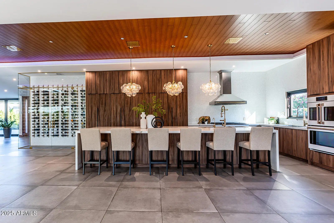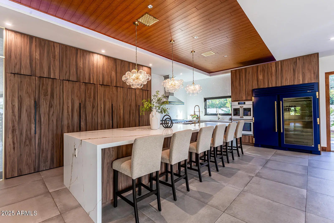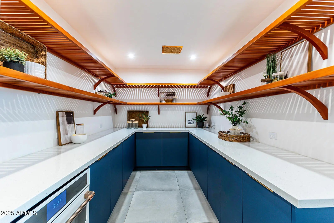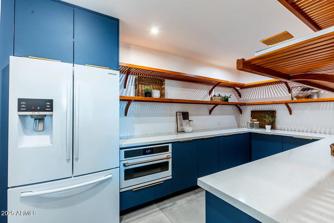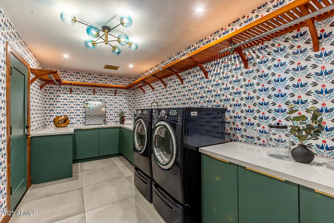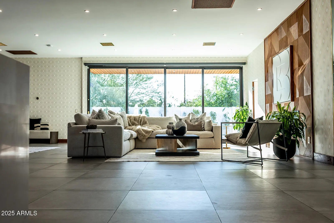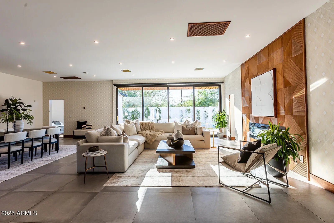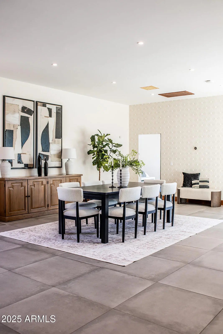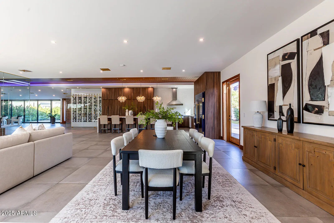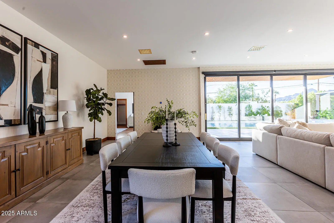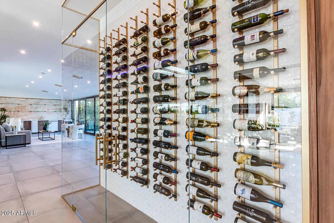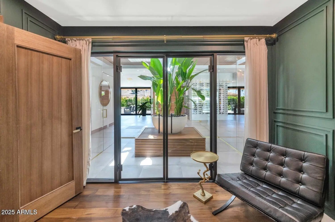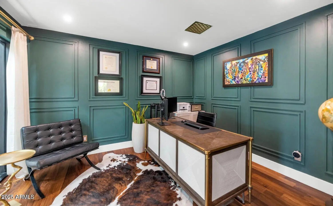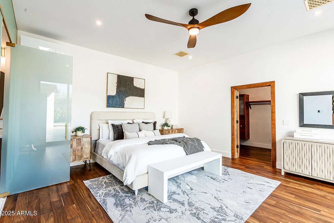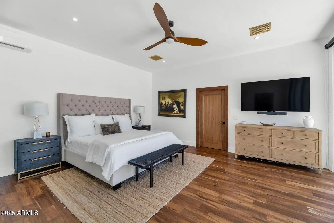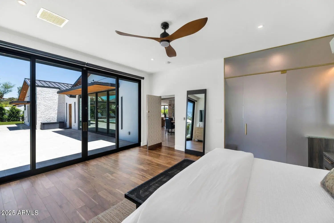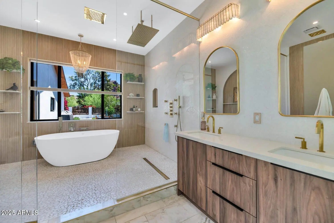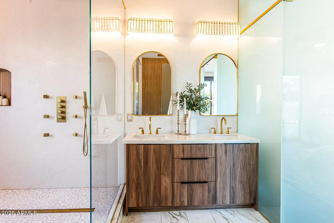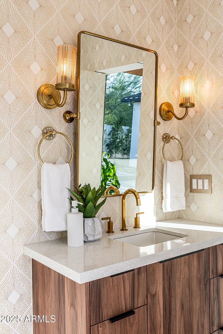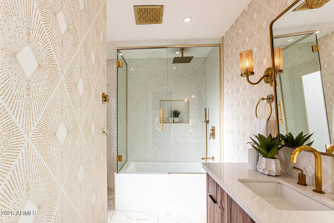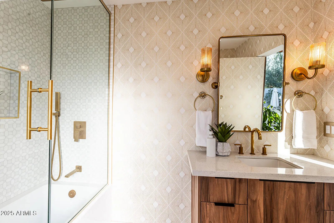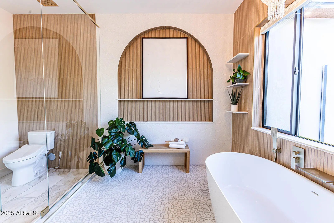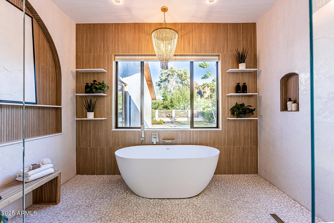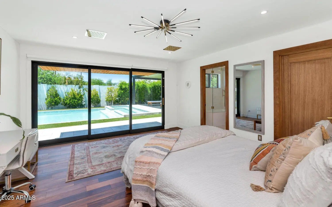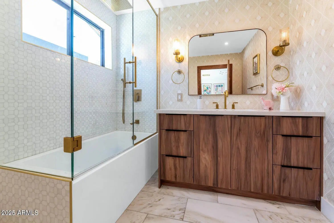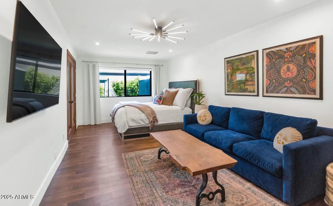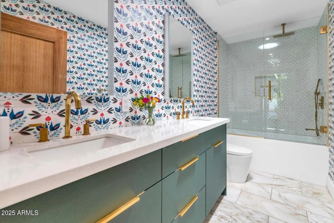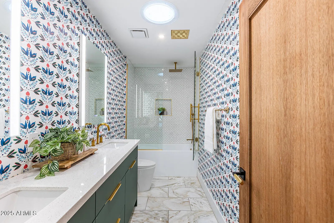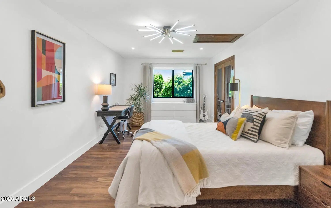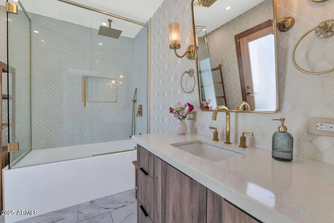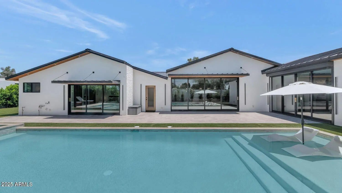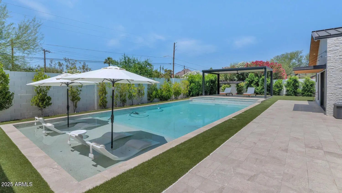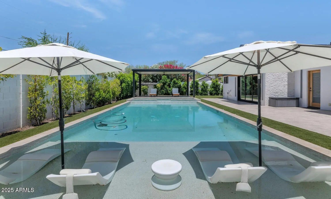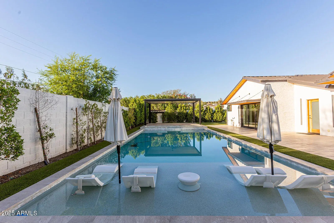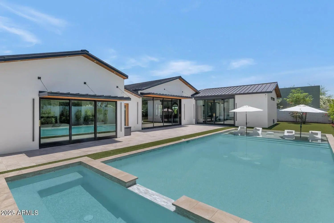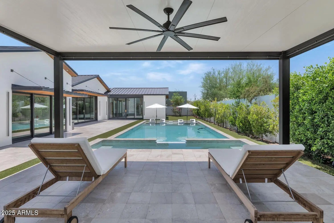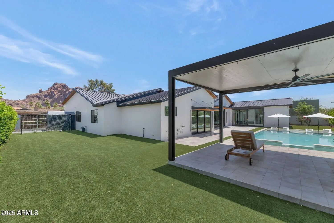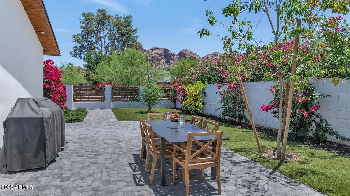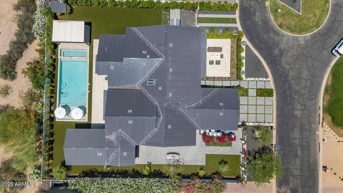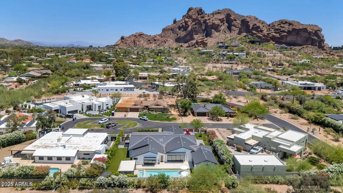- 4 Beds
- 4 Baths
- 4,555 Sqft
- .38 Acres
5812 N 44th Place
This stunning 2022-built home masterfully blends modern luxury with everyday comfort. Designed with exquisite architectural details and premium finishes, every room strikes the perfect balance between style and functionality. The open, light-filled floor plan effortlessly connects indoor and outdoor living, creating an ideal setting for both relaxation and entertaining. The chef's kitchen is a culinary dream, featuring a quartz waterfall island, high-end appliances, a butler's pantry, and a wet bar. A dramatic floor-to-ceiling fireplace anchors the spacious living areas, while the custom glass wine wall adds a touch of elegance. A peaceful home office and a serene primary suite, your own private sanctuary, complete the thoughtfully designed interior. Notable features include fully retractable glass doors, allowing seamless flow to the outdoor oasis. Step outside to enjoy a custom pool and spa, beautifully landscaped grounds, and breathtaking mountain views. In 2024, over $100,000 in luxurious upgrades were added, including a poolside pergola with misters, premium high-end turf, and smart-system window shades for ultimate convenience. This exceptional residence is truly a must-see!
Essential Information
- MLS® #6905231
- Price$3,395,000
- Bedrooms4
- Bathrooms4.00
- Square Footage4,555
- Acres0.38
- Year Built2022
- TypeResidential
- Sub-TypeSingle Family Residence
- StyleOther
- StatusActive
Community Information
- Address5812 N 44th Place
- SubdivisionHERITAGE HILLS UNIT 1
- CityPhoenix
- CountyMaricopa
- StateAZ
- Zip Code85018
Amenities
- UtilitiesAPS, SW Gas
- Parking Spaces4
- ParkingRV Gate, Direct Access, Common
- # of Garages2
- ViewMountain(s)
- Has PoolYes
- PoolHeated
Interior
- AppliancesGas Cooktop, Water Purifier
- HeatingNatural Gas, Ceiling
- FireplaceYes
- FireplacesLiving Room
- # of Stories1
Interior Features
High Speed Internet, Smart Home, Double Vanity, Eat-in Kitchen, 9+ Flat Ceilings, No Interior Steps, Roller Shields, Vaulted Ceiling(s), Wet Bar, Kitchen Island, Pantry, 2 Master Baths, Bidet, Full Bth Master Bdrm, Separate Shwr & Tub, Tub with Jets
Cooling
Central Air, Ceiling Fan(s), ENERGY STAR Qualified Equipment, Programmable Thmstat
Exterior
- RoofMetal
Exterior Features
Covered Patio(s), Patio, Pvt Yrd(s)Crtyrd(s)
Lot Description
East/West Exposure, Sprinklers In Rear, Sprinklers In Front, Desert Front, Cul-De-Sac, Grass Back, Synthetic Grass Frnt, Synthetic Grass Back, Auto Timer H2O Front, Auto Timer H2O Back
Windows
Skylight(s), Solar Screens, Dual Pane, ENERGY STAR Qualified Windows, Mechanical Sun Shds
Construction
Stucco, Wood Frame, Painted, Stone, Block
School Information
- DistrictScottsdale Unified District
- ElementaryHopi Elementary School
- MiddleIngleside Middle School
- HighArcadia High School
Listing Details
- OfficeRETSY
Price Change History for 5812 N 44th Place, Phoenix, AZ (MLS® #6905231)
| Date | Details | Change |
|---|---|---|
| Price Reduced from $3,455,000 to $3,395,000 | ||
| Price Reduced from $3,495,000 to $3,455,000 | ||
| Price Reduced from $3,645,000 to $3,495,000 |
RETSY.
![]() Information Deemed Reliable But Not Guaranteed. All information should be verified by the recipient and none is guaranteed as accurate by ARMLS. ARMLS Logo indicates that a property listed by a real estate brokerage other than Launch Real Estate LLC. Copyright 2025 Arizona Regional Multiple Listing Service, Inc. All rights reserved.
Information Deemed Reliable But Not Guaranteed. All information should be verified by the recipient and none is guaranteed as accurate by ARMLS. ARMLS Logo indicates that a property listed by a real estate brokerage other than Launch Real Estate LLC. Copyright 2025 Arizona Regional Multiple Listing Service, Inc. All rights reserved.
Listing information last updated on December 9th, 2025 at 1:33am MST.



