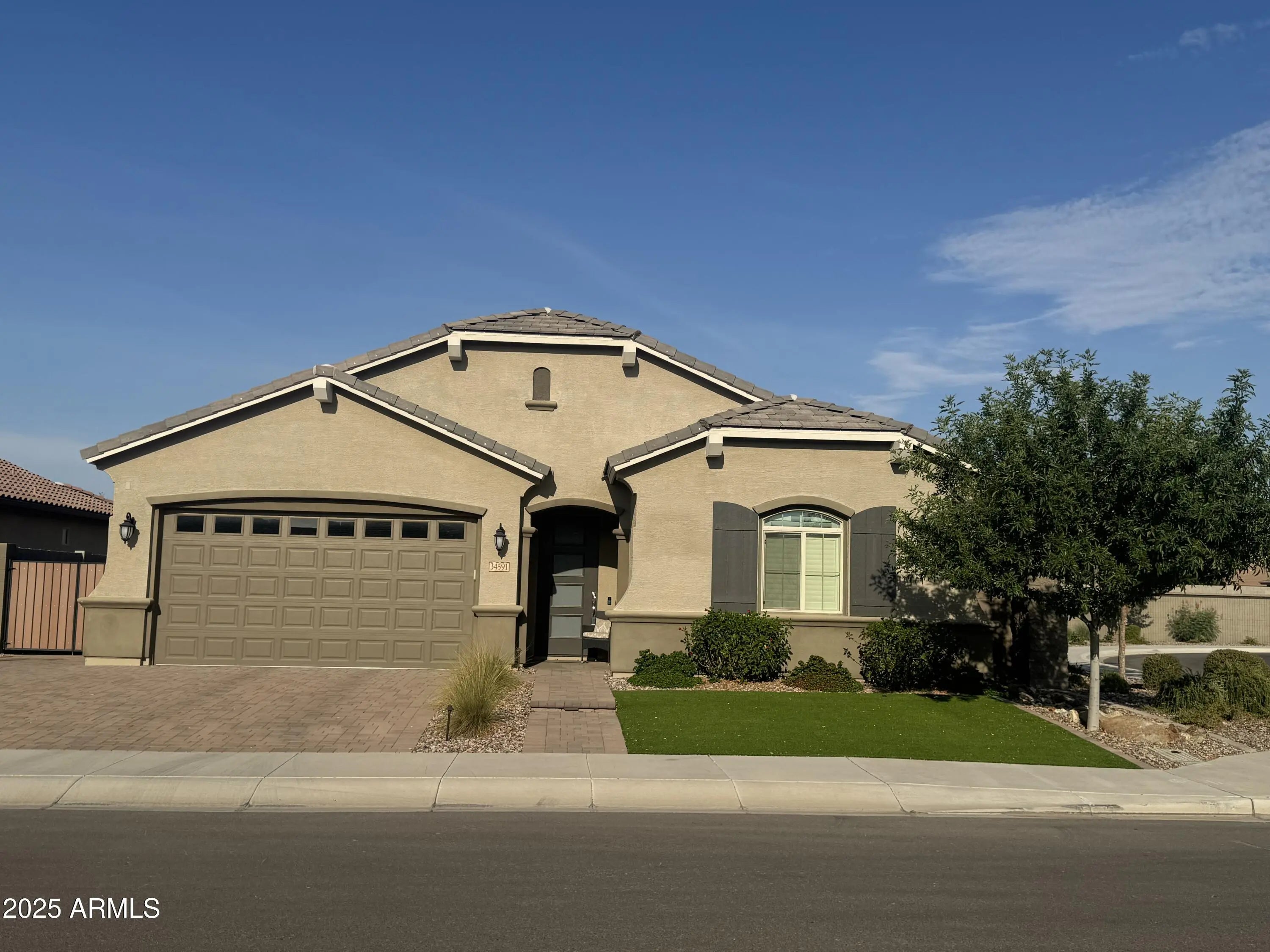- 3 Beds
- 2 Baths
- 1,709 Sqft
- .16 Acres
34591 N Becker Drive
Built in 2020 by Fulton Homes, this beautifully maintained residence boasts an array of builder and aftermarket upgrades. The inviting kitchen features a walk-in pantry, a 5-burner gas cooktop, stone countertops, and a stylish stone-accented backsplash—details echoed on the custom TV wall with fireplace in the family room. Wood-look tile flooring flows through the main living areas, complemented by plush carpet in the bedrooms. With 3 bedrooms and 2 bathrooms, the home offers comfort and functionality. Large sliding patio doors open to a perfectly sized backyard complete with turf, a pergola, an extended patio for outdoor entertaining, a dog door, and a dedicated dog run. Nestled in a desirable neighborhood, residents enjoy walking paths, as well as tennis and pickleball courts.
Essential Information
- MLS® #6905388
- Price$485,000
- Bedrooms3
- Bathrooms2.00
- Square Footage1,709
- Acres0.16
- Year Built2020
- TypeResidential
- Sub-TypeSingle Family Residence
- StyleSpanish
- StatusActive
Community Information
- Address34591 N Becker Drive
- CitySan Tan Valley
- CountyPinal
- StateAZ
- Zip Code85144
Subdivision
FULTON HOMES PROMENADE PARCELS 2, 3 AND 5B 2019024
Amenities
- UtilitiesSW Gas
- Parking Spaces4
- ParkingGarage Door Opener
- # of Garages2
Amenities
Pickleball, Tennis Court(s), Playground, Biking/Walking Path
Interior
- AppliancesGas Cooktop, Built-In Gas Oven
- HeatingElectric
- CoolingCentral Air, Ceiling Fan(s)
- FireplaceYes
- # of Stories1
Interior Features
High Speed Internet, Granite Counters, Double Vanity, Breakfast Bar, 9+ Flat Ceilings, No Interior Steps, Kitchen Island, Full Bth Master Bdrm, Separate Shwr & Tub
Exterior
- Exterior FeaturesCovered Patio(s), GazeboRamada
- WindowsDual Pane
- RoofTile
- ConstructionStucco, Wood Frame, Painted
Lot Description
Corner Lot, Desert Front, Natural Desert Back, Synthetic Grass Frnt, Synthetic Grass Back, Auto Timer H2O Front, Auto Timer H2O Back
School Information
- HighSan Tan Foothills High School
District
Florence Unified School District
Elementary
Skyline Ranch Elementary School
Middle
Skyline Ranch Elementary School
Listing Details
- OfficeCompass
Compass.
![]() Information Deemed Reliable But Not Guaranteed. All information should be verified by the recipient and none is guaranteed as accurate by ARMLS. ARMLS Logo indicates that a property listed by a real estate brokerage other than Launch Real Estate LLC. Copyright 2026 Arizona Regional Multiple Listing Service, Inc. All rights reserved.
Information Deemed Reliable But Not Guaranteed. All information should be verified by the recipient and none is guaranteed as accurate by ARMLS. ARMLS Logo indicates that a property listed by a real estate brokerage other than Launch Real Estate LLC. Copyright 2026 Arizona Regional Multiple Listing Service, Inc. All rights reserved.
Listing information last updated on January 11th, 2026 at 8:49pm MST.




