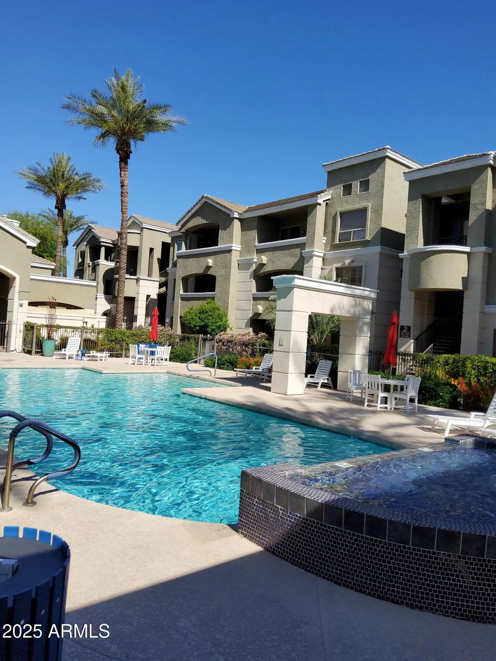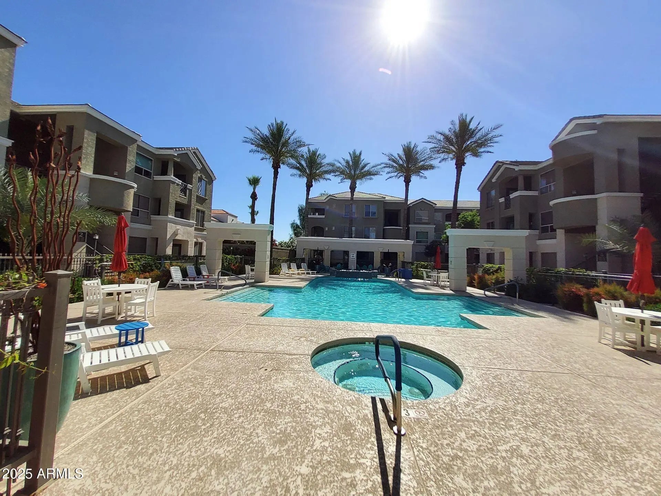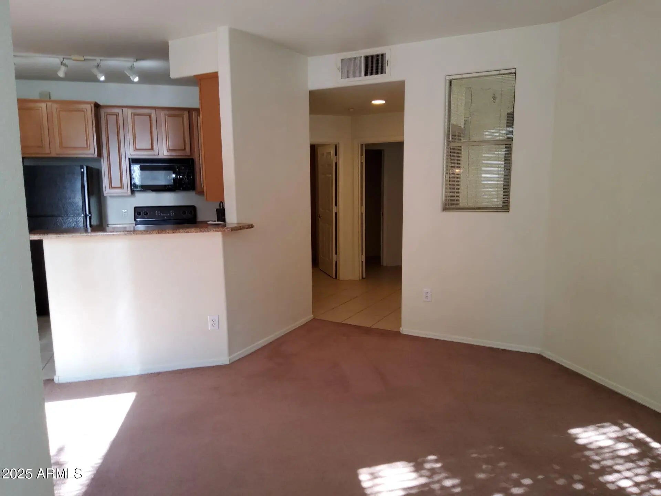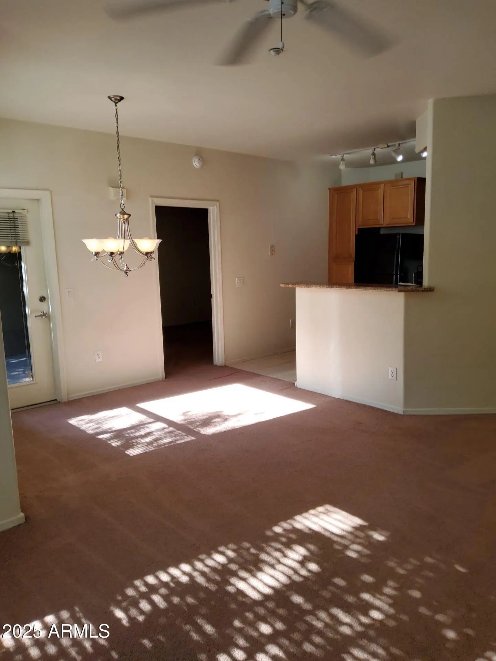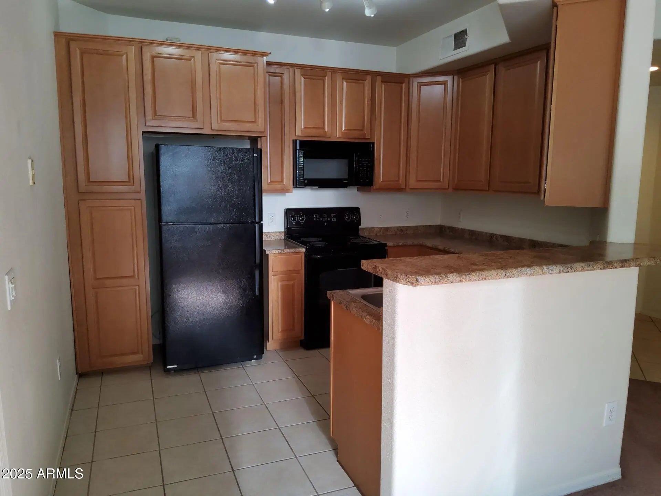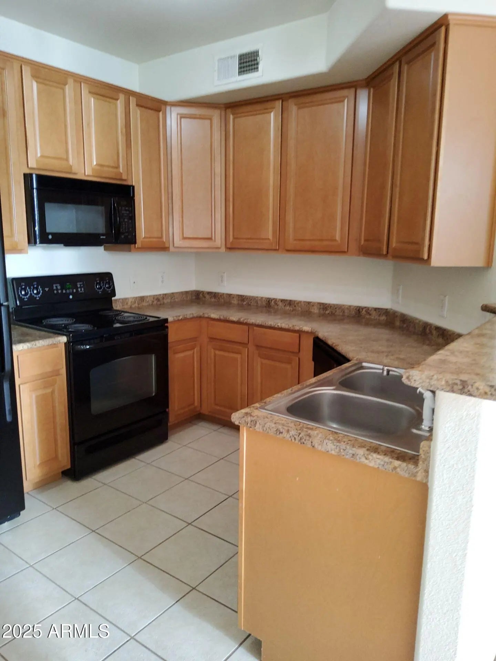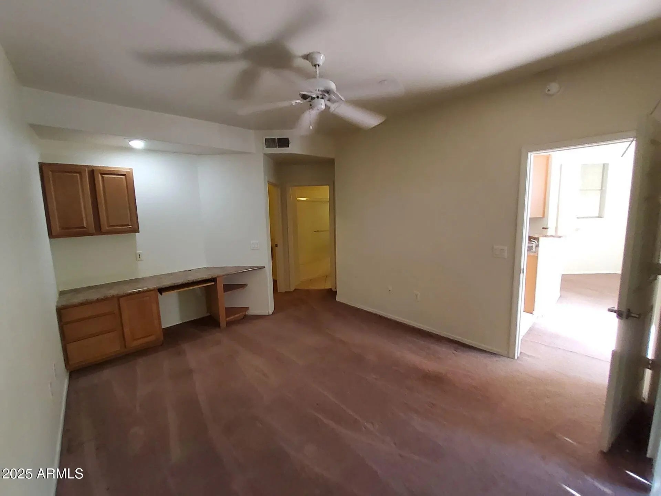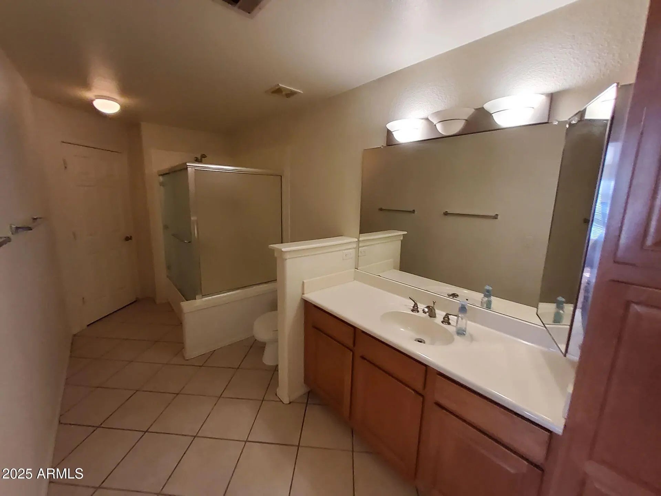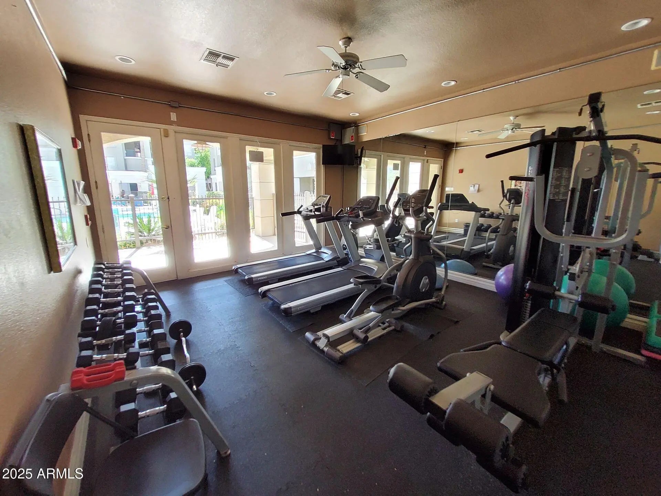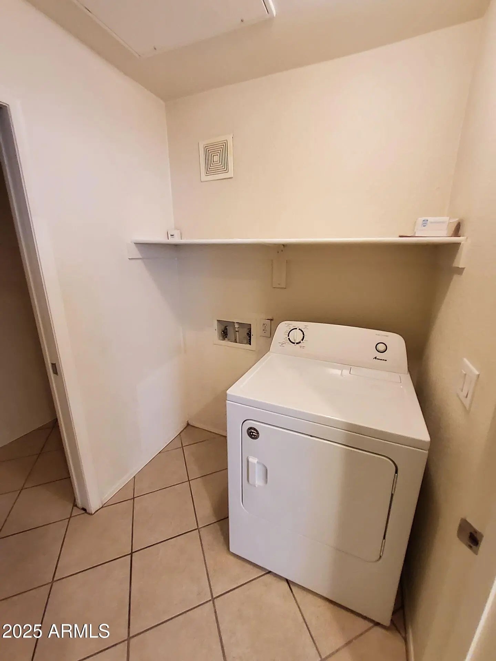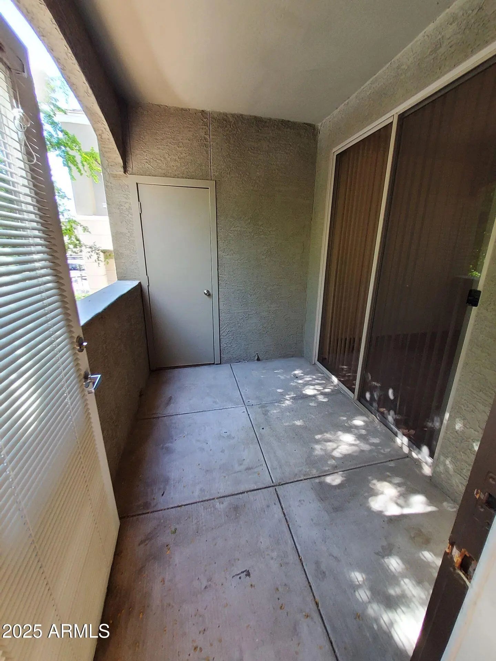- 1 Bed
- 1 Bath
- 826 Sqft
- .02 Acres
5303 N 7th Street (unit 223)
$300 OFF MOVE-IN COSTS - Awesome 1 bedroom Condo in Central Phoenix! Eat-in Kitchen features a Built-in microwave, REFRIGERATOR, breakfast bar & lots of counter space! Ceiling fans *Built-in desk center in bedroom! Dryer. And balcony to enjoy the views! Gated Community features a pool, spa, workout facility, clubhouse and is near a bus & light rail stop! $75 per month water/sewer/trash. OUR QUALIFYING REQUIREMENTS ARE: ABILITY TO MOVE WITHIN THE NEXT 30 DAYS, VERIFIABLE MONTHLY INCOME AT LEAST 3X THE MONTHLY INCOME & GOOD RENTAL HISTORY. TENANT TO VERIFY ALL INFORMATION CONTAINED IN MLS IF CONSIDERED A MATERIAL MATTER PRIOR TO SIGNING LEASE MBA REPRESENTS HOMEOWNER/LANDLORD WHAT APPLIANCES PRESENT IN THE UNIT/HOME WHEN INSPECTING IS WHAT WILL BE INCLUDED OWNER IS UNDER NO OBLIGATION TO REPAIR OR REPLACE PERSONAL PROPERTY SUCH AS WASHER/DRYER/REFRIGERATOR. PETSCREENING WILL BE UTILITIZED TO SCREEN ALL ANIMALS THAT WILL BE RESIDING ON THE PROPERTY SAMPLE LEASE IS UPLOADED TO DOCS TAB TO REVIEW PRIOR TO APPLICATION $60 application fee per adult 2.5% monthly admin fee $300 1x admin fee $1395 security deposit for qualified tenant
Essential Information
- MLS® #6905675
- Price$1,195
- Bedrooms1
- Bathrooms1.00
- Square Footage826
- Acres0.02
- Year Built1997
- TypeResidential Lease
- Sub-TypeApartment
- StatusActive
Community Information
- Address5303 N 7th Street (unit 223)
- SubdivisionCARLYLE CONDOMINIUM
- CityPhoenix
- CountyMaricopa
- StateAZ
- Zip Code85014
Amenities
- UtilitiesAPS
- Parking Spaces1
- ParkingAssigned
Amenities
Gated, Community Spa, Clubhouse
Interior
- HeatingElectric
- CoolingCentral Air, Ceiling Fan(s)
- FireplacesNo Fireplace
- # of Stories1
Interior Features
Breakfast Bar, Pantry, Full Bth Master Bdrm
Exterior
- Exterior FeaturesBalcony
- RoofTile
- ConstructionStucco, Wood Frame, Painted
School Information
- ElementaryMadison Rose Lane School
- MiddleMadison Park School
- HighCentral High School
District
Phoenix Union High School District
Listing Details
- OfficeMBA Real Estate
Price Change History for 5303 N 7th Street (unit 223), Phoenix, AZ (MLS® #6905675)
| Date | Details | Change |
|---|---|---|
| Price Reduced from $1,275 to $1,195 |
MBA Real Estate.
![]() Information Deemed Reliable But Not Guaranteed. All information should be verified by the recipient and none is guaranteed as accurate by ARMLS. ARMLS Logo indicates that a property listed by a real estate brokerage other than Launch Real Estate LLC. Copyright 2025 Arizona Regional Multiple Listing Service, Inc. All rights reserved.
Information Deemed Reliable But Not Guaranteed. All information should be verified by the recipient and none is guaranteed as accurate by ARMLS. ARMLS Logo indicates that a property listed by a real estate brokerage other than Launch Real Estate LLC. Copyright 2025 Arizona Regional Multiple Listing Service, Inc. All rights reserved.
Listing information last updated on November 5th, 2025 at 9:49pm MST.



