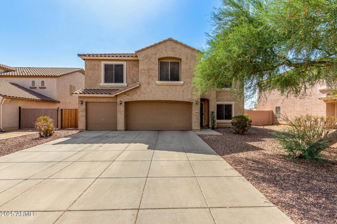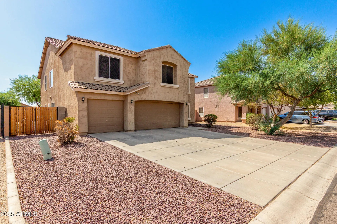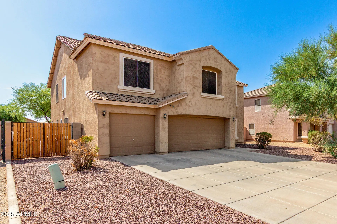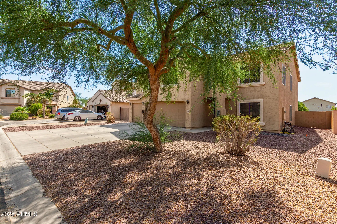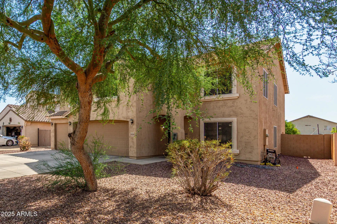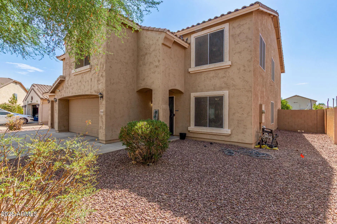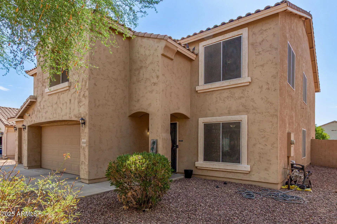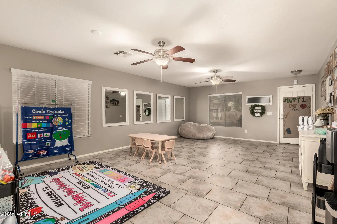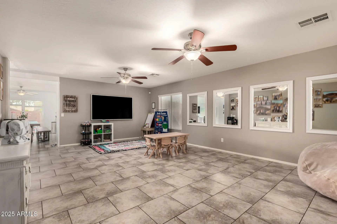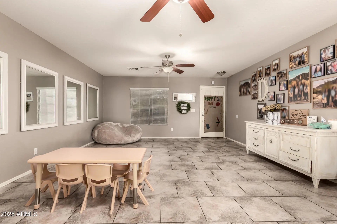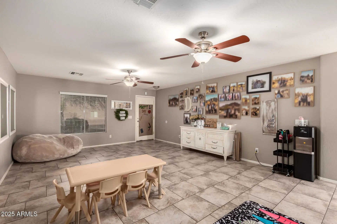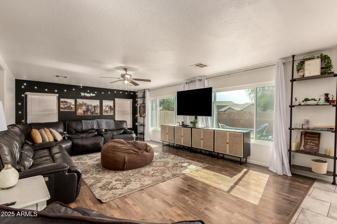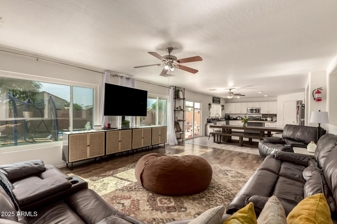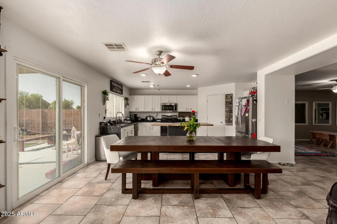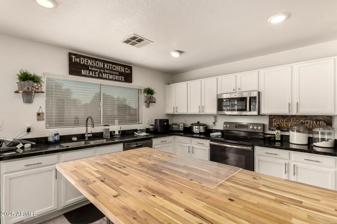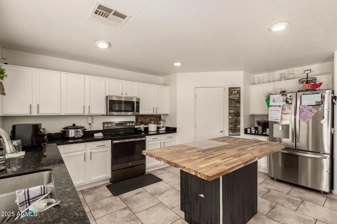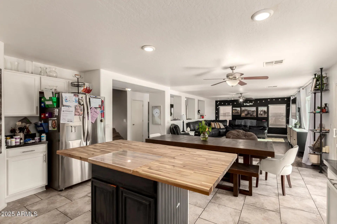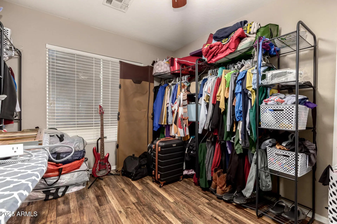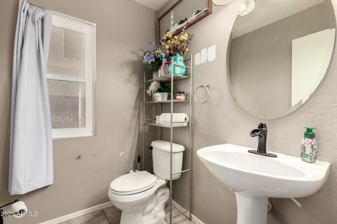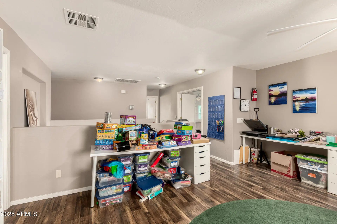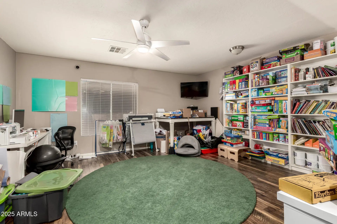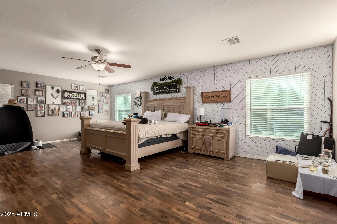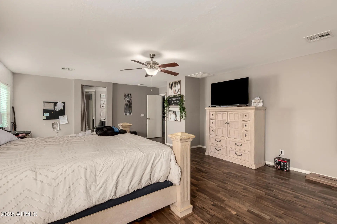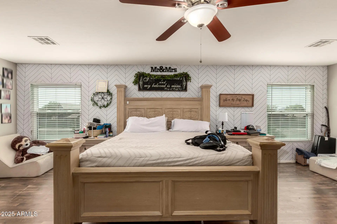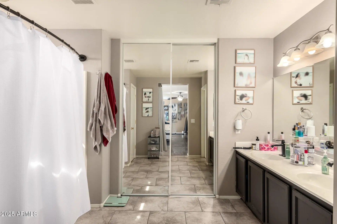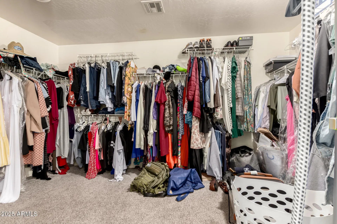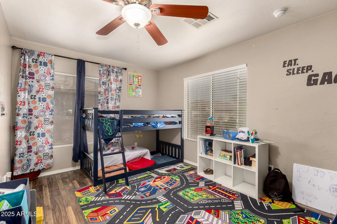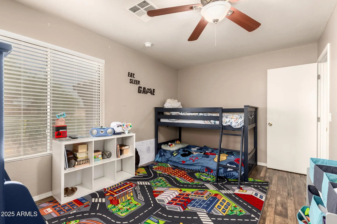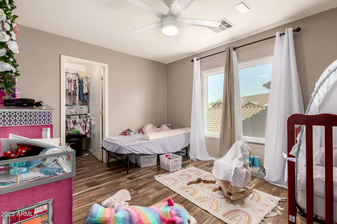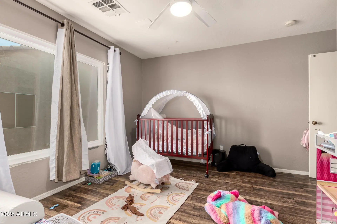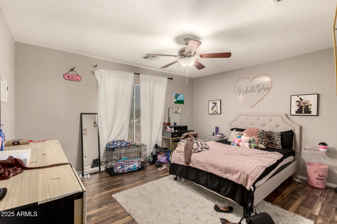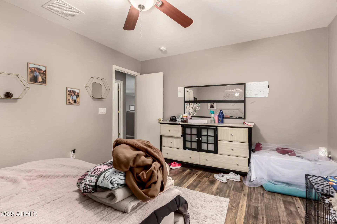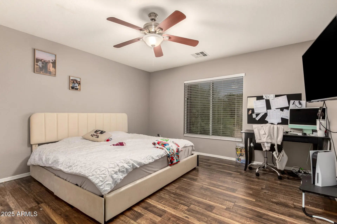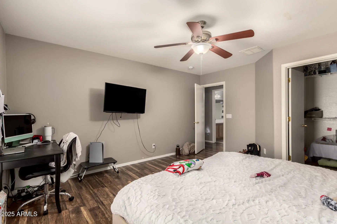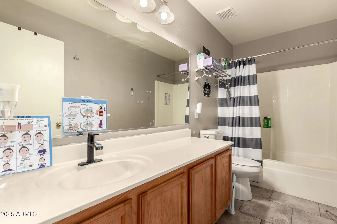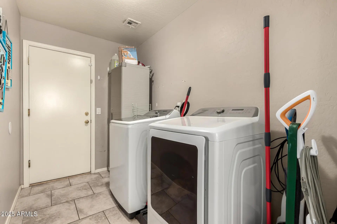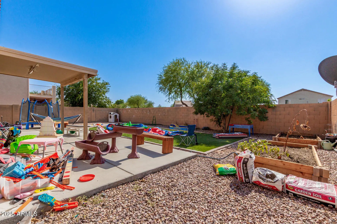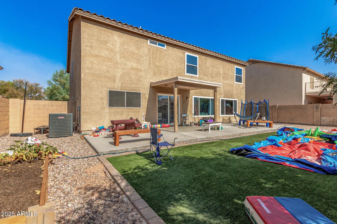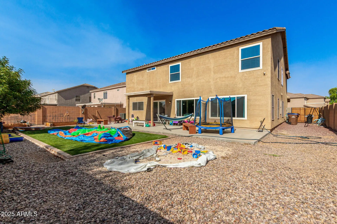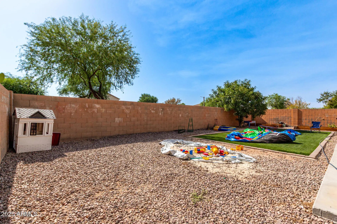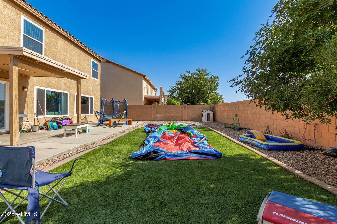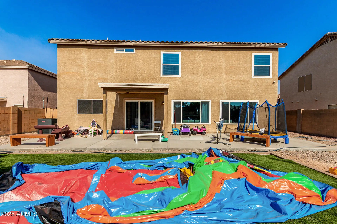- 5 Beds
- 3 Baths
- 3,736 Sqft
- .17 Acres
28510 N Obsidian Drive
Welcome to this remarkable, spacious two-story home in Copper Basin! Offering 5 beds, 2.5 baths, 3-car garage, RV gate, & a low-care landscape. The inviting interior features tons of natural light, neutral paint, and tile & wood-look floors t/out. Great floor plan with a combined living & dining room, as well as an open-concept family room. The impressive kitchen boasts SS appliances, granite counters, a walk-in pantry, ample white cabinets, recessed lighting, and a butcher block island w/breakfast bar. For added functionality, this gem includes a versatile den downstairs and a cozy loft upstairs. The oversized main bedroom has an ensuite with dual sinks & a carpeted walk-in closet. Check out the large backyard with an extended covered patio, artificial turf, & garden beds! Make it yours!
Essential Information
- MLS® #6905697
- Price$400,000
- Bedrooms5
- Bathrooms3.00
- Square Footage3,736
- Acres0.17
- Year Built2003
- TypeResidential
- Sub-TypeSingle Family Residence
- StyleSanta Barbara/Tuscan
- StatusActive Under Contract
Community Information
- Address28510 N Obsidian Drive
- SubdivisionCOPPER BASIN UNIT 1
- CitySan Tan Valley
- CountyPinal
- StateAZ
- Zip Code85143
Amenities
- UtilitiesSRP
- Parking Spaces6
- # of Garages3
Amenities
Pool, Community Spa, Community Spa Htd, Playground, Biking/Walking Path
Parking
RV Gate, Garage Door Opener, Direct Access
Interior
- HeatingElectric
- # of Stories2
Interior Features
High Speed Internet, Granite Counters, Double Vanity, Upstairs, Eat-in Kitchen, Breakfast Bar, 9+ Flat Ceilings, Kitchen Island, Pantry, Full Bth Master Bdrm
Cooling
Central Air, Ceiling Fan(s), Programmable Thmstat
Exterior
- WindowsDual Pane
- RoofTile
- ConstructionStucco, Wood Frame, Painted
Exterior Features
Covered Patio(s), Patio, Pvt Yrd(s)Crtyrd(s)
Lot Description
East/West Exposure, Gravel/Stone Front, Gravel/Stone Back, Synthetic Grass Back
School Information
- ElementaryCopper Basin
- MiddleCopper Basin
- HighPoston Butte High School
District
Florence Unified School District
Listing Details
- OfficeReal Broker
Price Change History for 28510 N Obsidian Drive, San Tan Valley, AZ (MLS® #6905697)
| Date | Details | Change |
|---|---|---|
| Status Changed from Active to Active Under Contract | – | |
| Status Changed from Active Under Contract to Active | – | |
| Price Reduced from $410,000 to $400,000 | ||
| Price Increased from $375,000 to $410,000 | ||
| Status Changed from Active to Active Under Contract | – |
Real Broker.
![]() Information Deemed Reliable But Not Guaranteed. All information should be verified by the recipient and none is guaranteed as accurate by ARMLS. ARMLS Logo indicates that a property listed by a real estate brokerage other than Launch Real Estate LLC. Copyright 2026 Arizona Regional Multiple Listing Service, Inc. All rights reserved.
Information Deemed Reliable But Not Guaranteed. All information should be verified by the recipient and none is guaranteed as accurate by ARMLS. ARMLS Logo indicates that a property listed by a real estate brokerage other than Launch Real Estate LLC. Copyright 2026 Arizona Regional Multiple Listing Service, Inc. All rights reserved.
Listing information last updated on January 11th, 2026 at 7:50pm MST.



