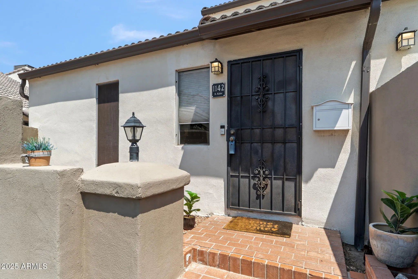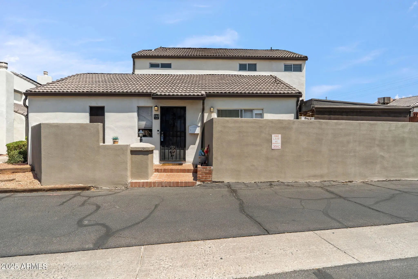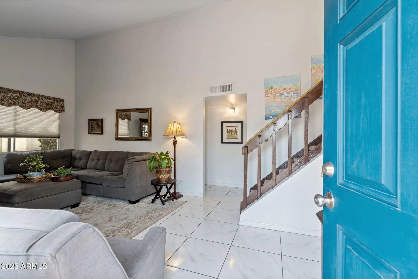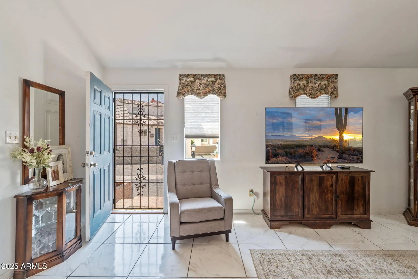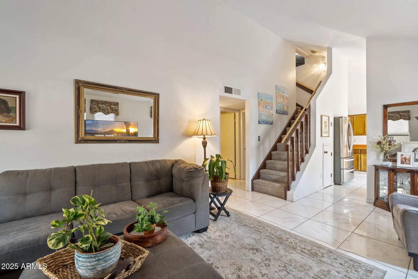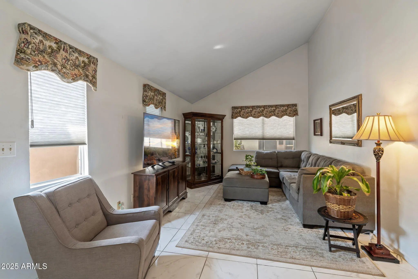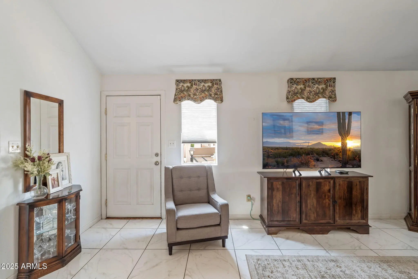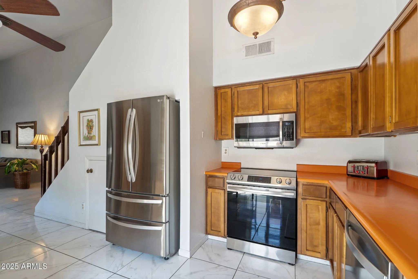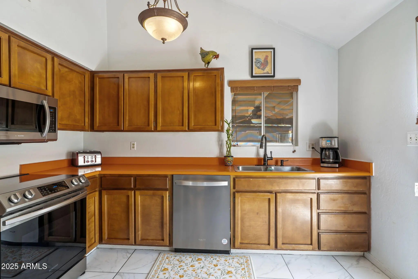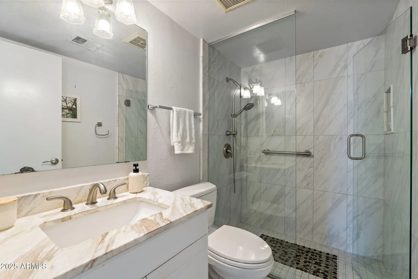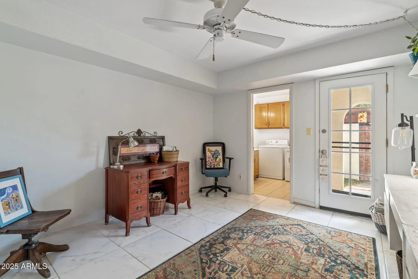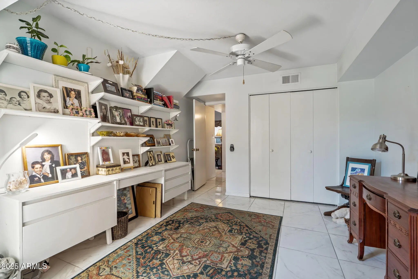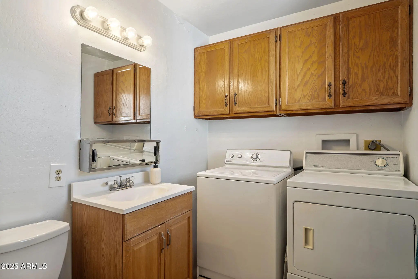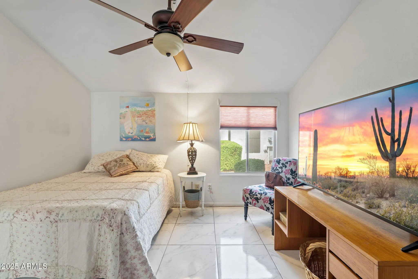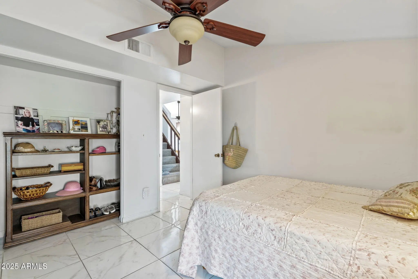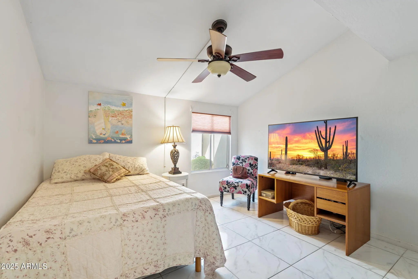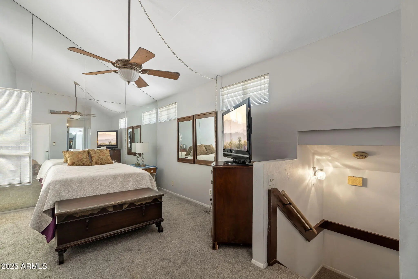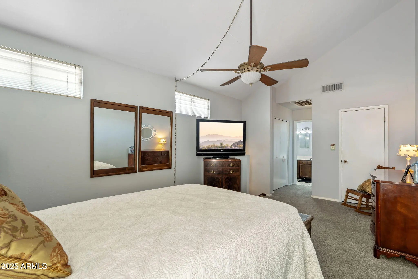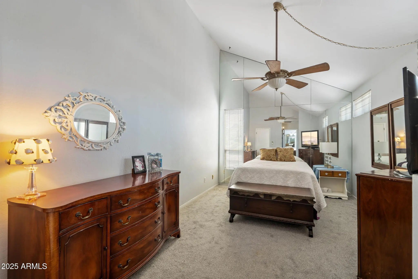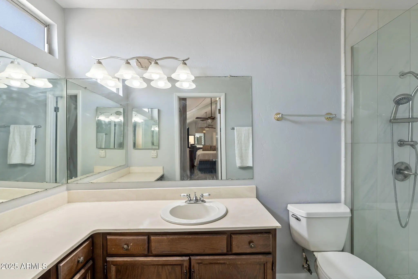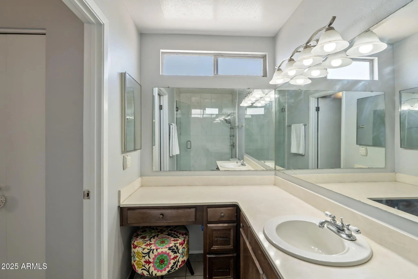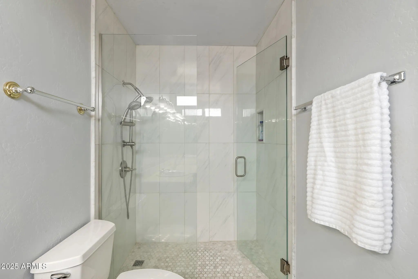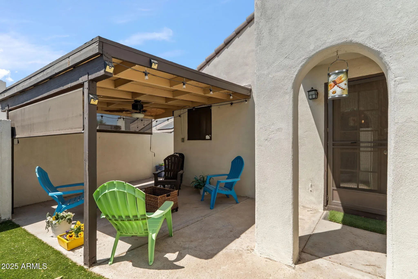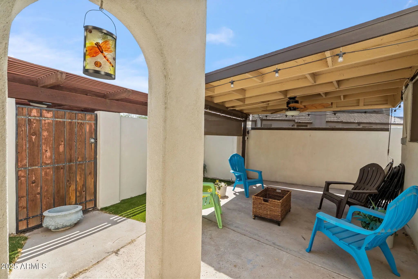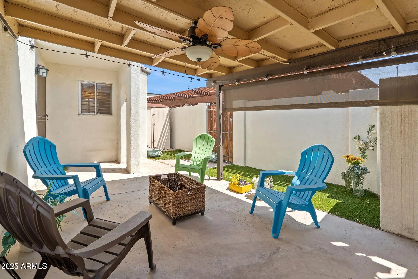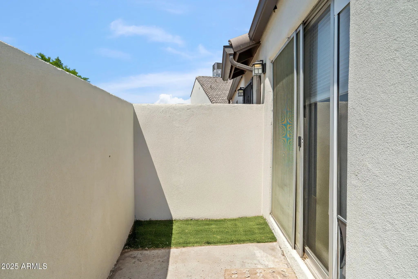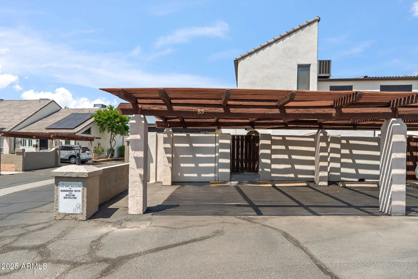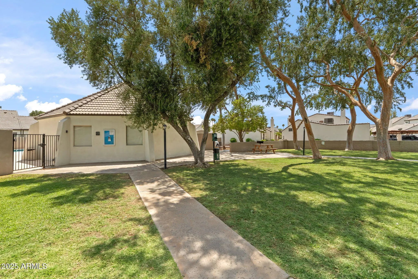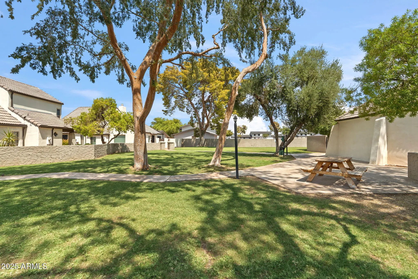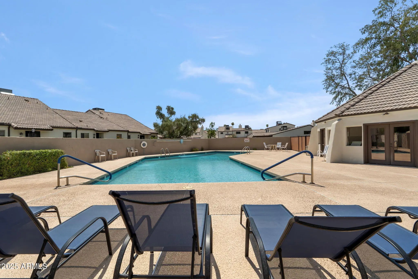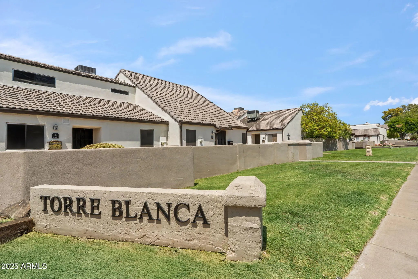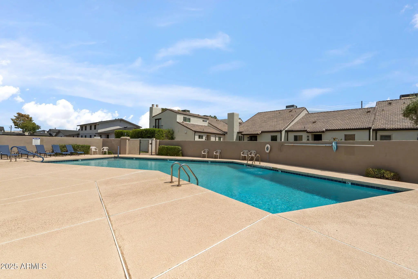- 3 Beds
- 2 Baths
- 1,196 Sqft
- ½ Acres
1142 E Kaler Drive
Welcome to Torre Blanca, a charming Spanish-style townhouse community in Central Phoenix. Located just north of the canal, it's ideal for those who love biking, walking, and running right from their doorstep. The pet-friendly neighborhood offers a sparkling community pool, playground, and clubhouse for year-round enjoyment. This desirable corner lot townhouse features soaring vaulted ceilings in the family room, kitchen, and two main-level bedrooms. The functional layout includes two bedrooms downstairs and a private third bedroom upstairs. The kitchen is equipped with stainless steel appliances, including a refrigerator, dishwasher, electric cooktop, and microwave. A two-car carport is conveniently located right next to the home. With Southwestern architecture and tiled rooftops set against the backdrop of the Phoenix Mountains, Torre Blanca blends desert chic with convenience. You're just minutes from Piestewa Peak & North Mountain hiking, Central Corridor restaurants, shopping, and quick freeway access to Downtown Phoenix, Scottsdale, and beyond. If you're searching for an affordable Central Phoenix townhouse that offers location, charm, and community amenities, Torre Blanca is the perfect fit.
Essential Information
- MLS® #6905764
- Price$349,900
- Bedrooms3
- Bathrooms2.00
- Square Footage1,196
- Acres0.05
- Year Built1974
- TypeResidential
- Sub-TypeTownhouse
- StatusActive
Community Information
- Address1142 E Kaler Drive
- SubdivisionTORRE BLANCA UNIT 3
- CityPhoenix
- CountyMaricopa
- StateAZ
- Zip Code85020
Amenities
- AmenitiesBiking/Walking Path
- UtilitiesAPS, SW Gas
- Parking Spaces2
Interior
- HeatingNatural Gas
- CoolingCentral Air, Ceiling Fan(s)
- # of Stories2
Interior Features
High Speed Internet, Master Downstairs, Upstairs, Eat-in Kitchen, Vaulted Ceiling(s), 3/4 Bath Master Bdrm
Appliances
Electric Cooktop, Built-In Electric Oven
Exterior
- Exterior FeaturesCovered Patio(s), Patio
- RoofTile
- ConstructionStucco, Painted, Block
Lot Description
Corner Lot, Gravel/Stone Front, Grass Front
School Information
- ElementaryMadison Richard Simis School
- MiddleMadison Meadows School
- HighNorth High School
District
Phoenix Union High School District
Listing Details
- OfficeCompass
Compass.
![]() Information Deemed Reliable But Not Guaranteed. All information should be verified by the recipient and none is guaranteed as accurate by ARMLS. ARMLS Logo indicates that a property listed by a real estate brokerage other than Launch Real Estate LLC. Copyright 2025 Arizona Regional Multiple Listing Service, Inc. All rights reserved.
Information Deemed Reliable But Not Guaranteed. All information should be verified by the recipient and none is guaranteed as accurate by ARMLS. ARMLS Logo indicates that a property listed by a real estate brokerage other than Launch Real Estate LLC. Copyright 2025 Arizona Regional Multiple Listing Service, Inc. All rights reserved.
Listing information last updated on December 24th, 2025 at 5:18pm MST.



