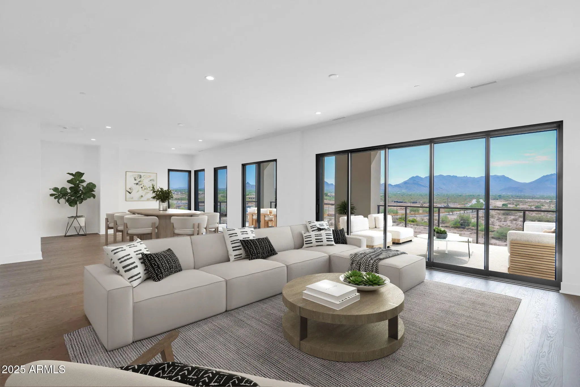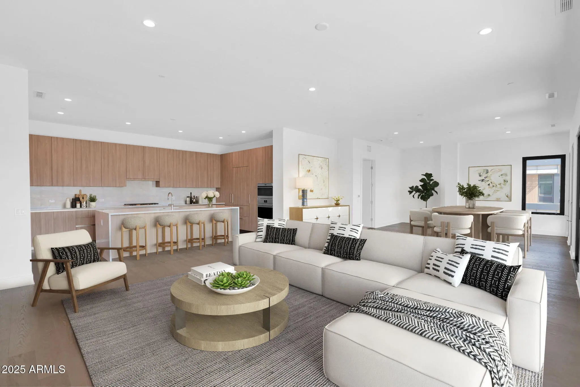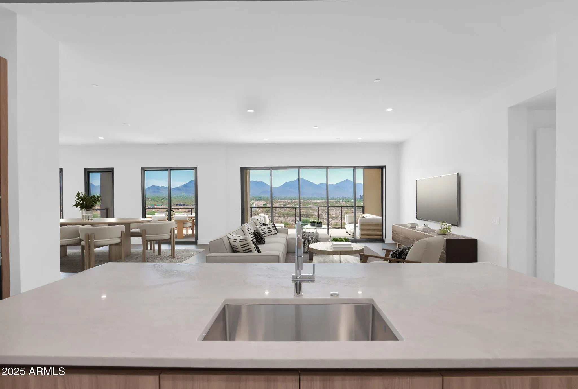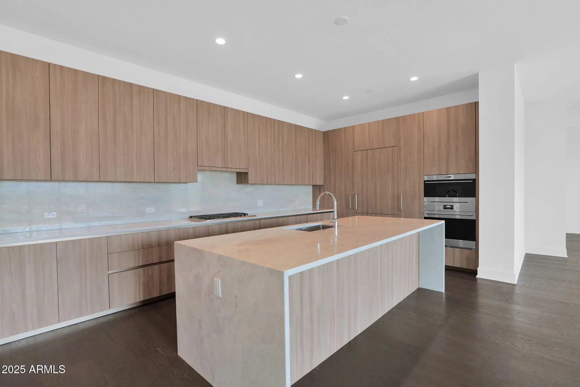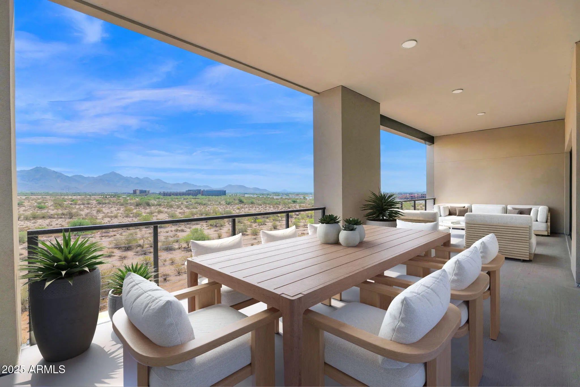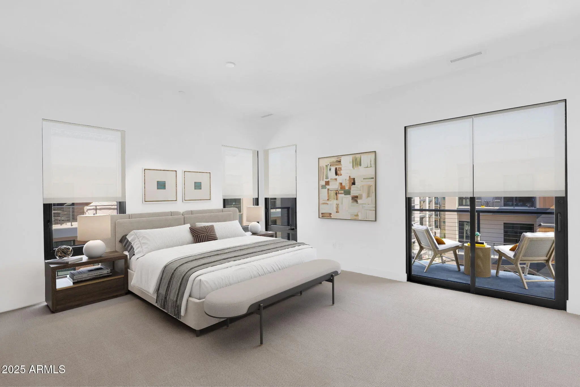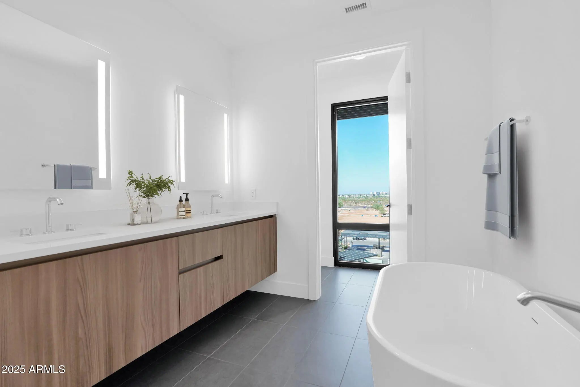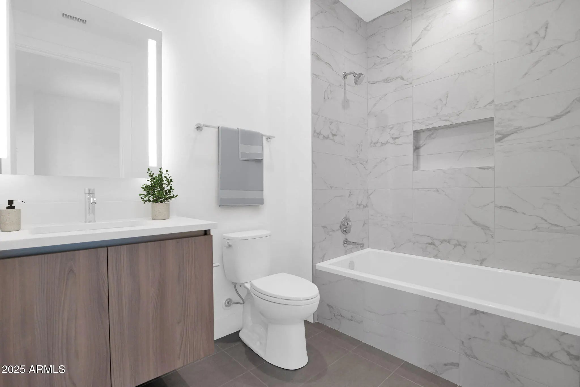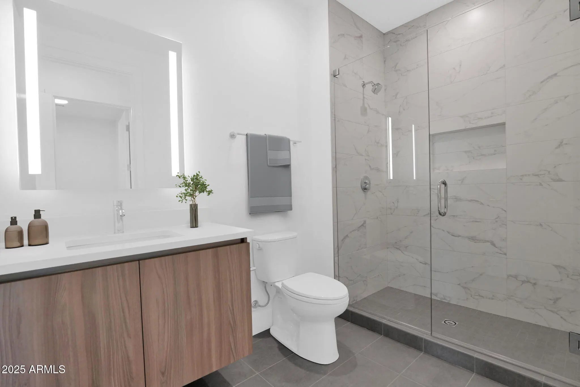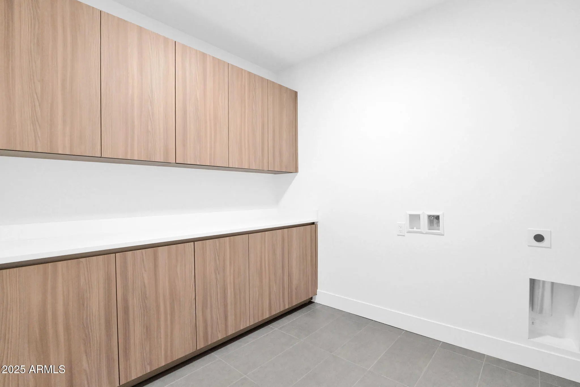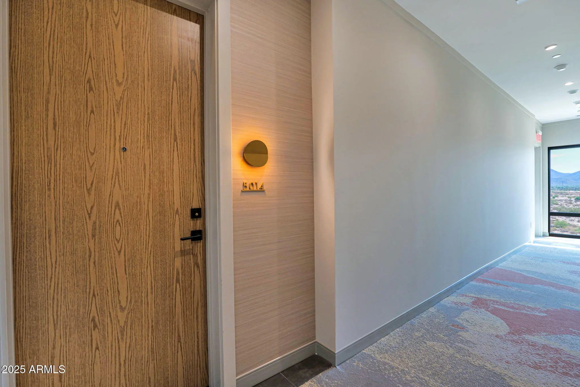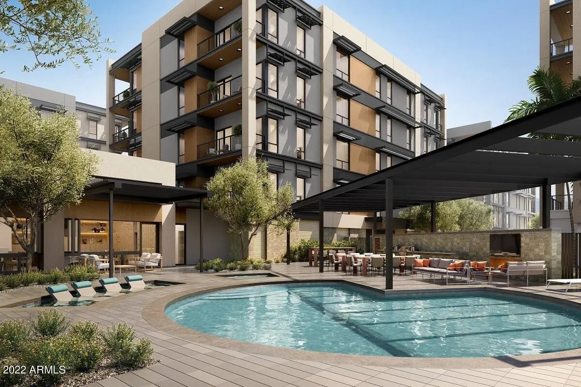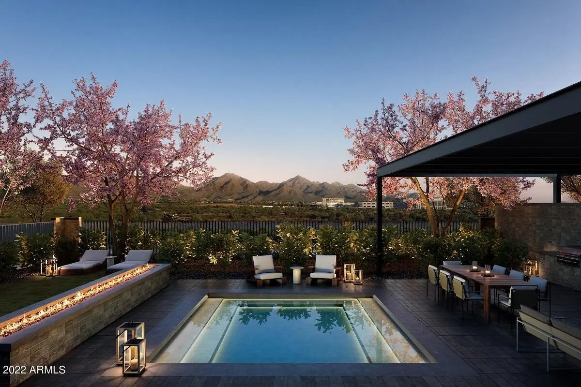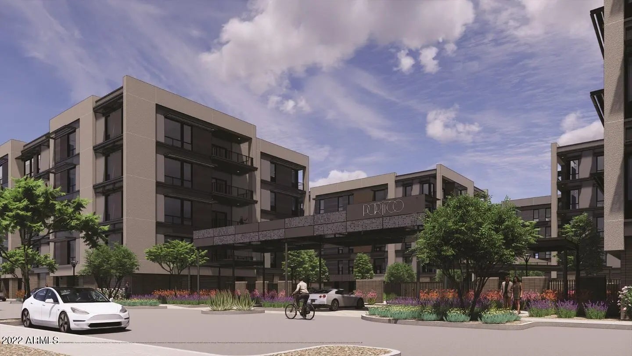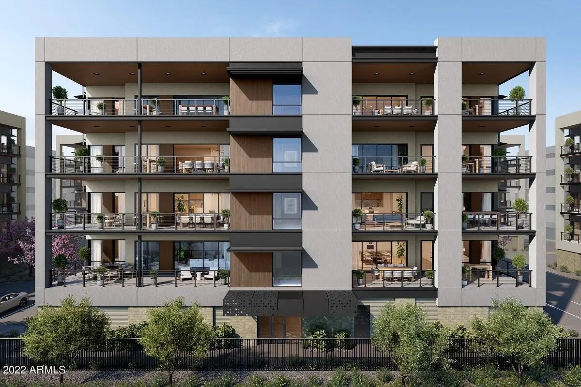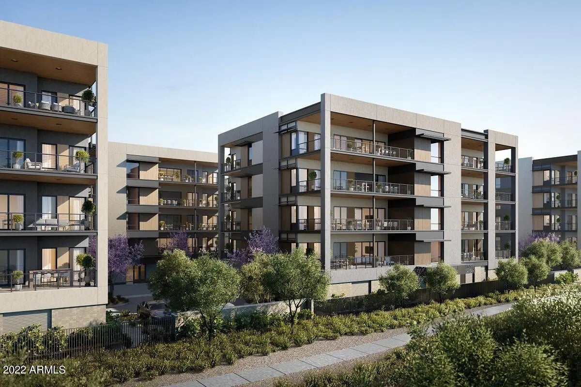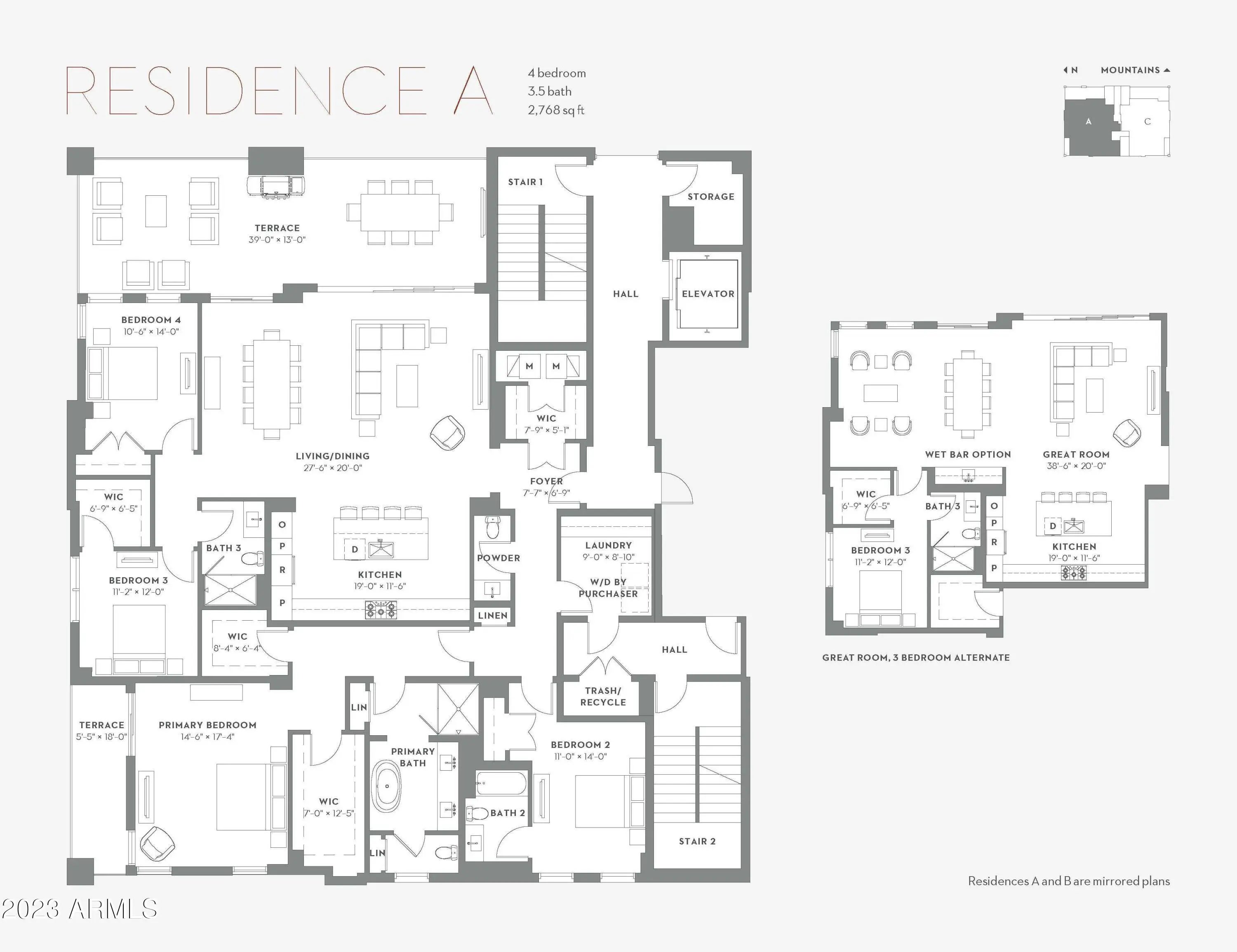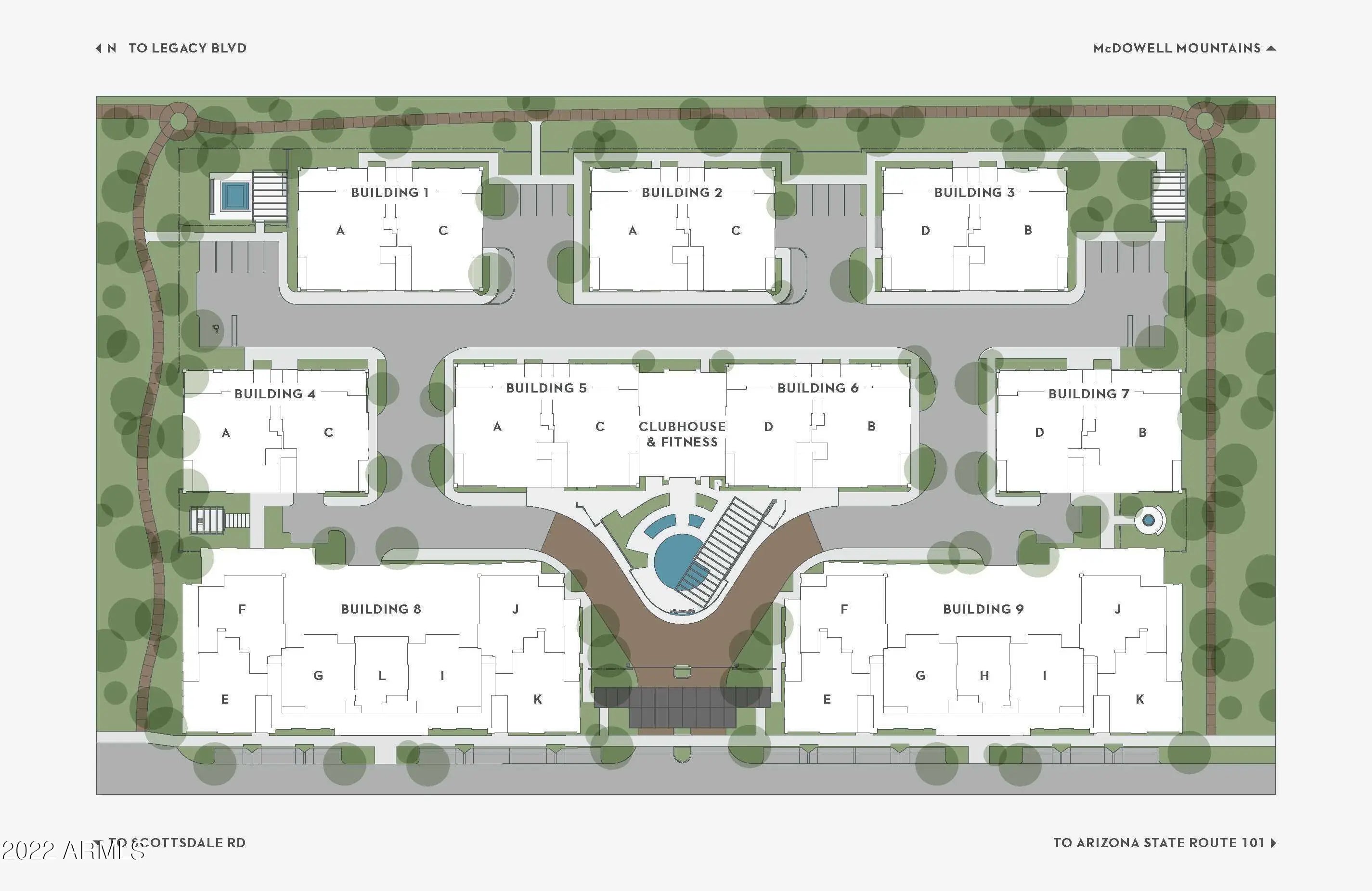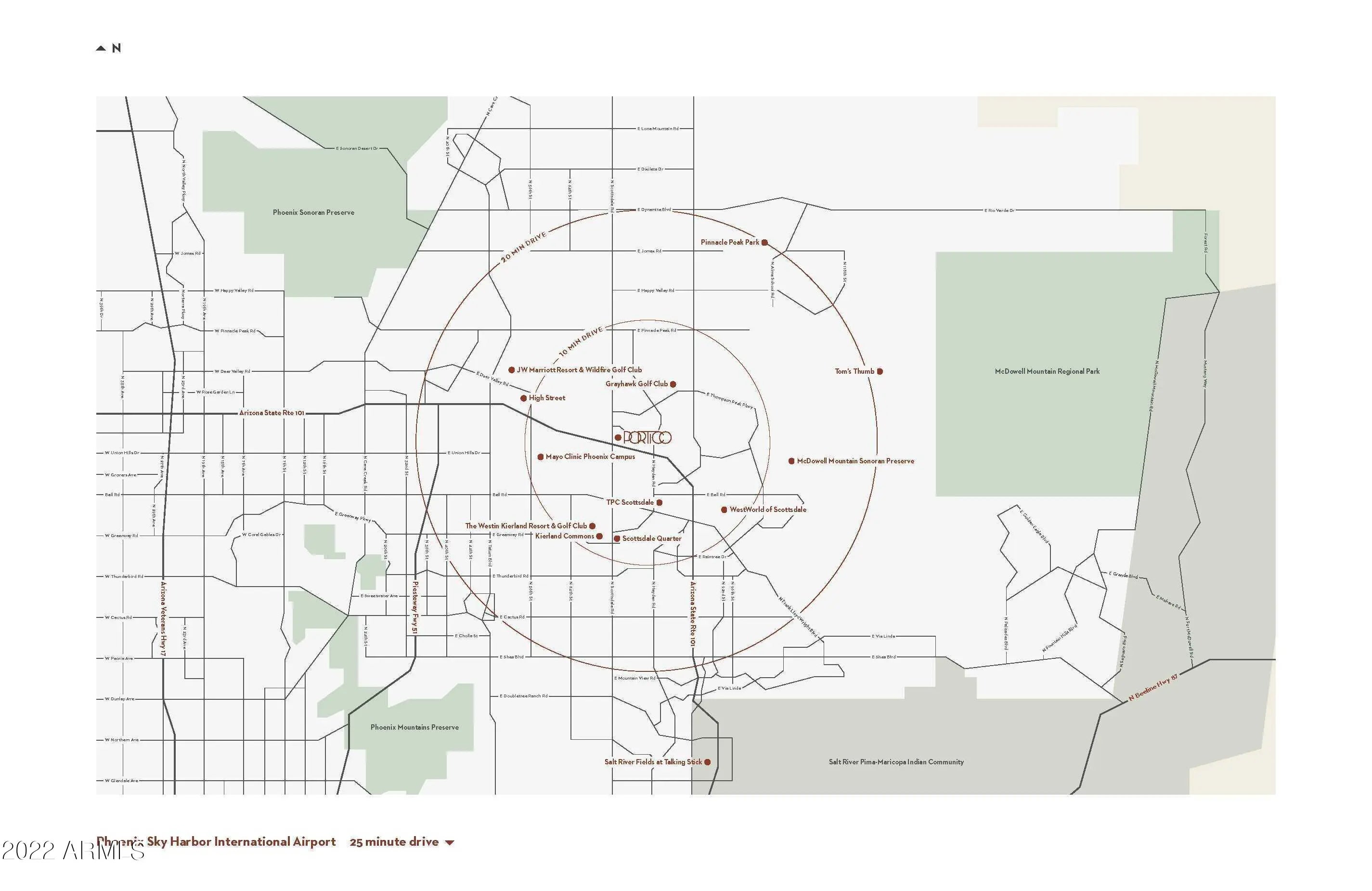- 3 Beds
- 4 Baths
- 2,768 Sqft
- .06 Acres
19355 N 73rd Way (unit 5014)
Be the first to tour Residence 5014, a stunning 3-bedroom, 3.5-bath top-floor home offering 2,768 square feet of thoughtfully designed living space. This is the largest floor plan at Portico, opening onto a 39' x 13' terrace for a seamless indoor-outdoor living experience. The home is complete with luxury upgrades and finishes, including a chef's kitchen with Italian cabinetry, full-height backsplash, built-in pantry, Sub-Zero/Wolf/Bosch appliances, and an expansive waterfall island. Enjoy spacious bedrooms, each with a beautifully appointed en-suite bath, and a powder room for guests. The primary suite is a private retreat, boasting its own terrace, a spa-inspired bath with freestanding tub, and a generous walk-in closet. The residence also includes a developer warranty and two indoor garage parking spaces. Located in North Scottsdale's new luxury corridor at Loop 101 and Scottsdale Road, Portico is a private gated community offering resort-style amenities, including a clubhouse, pool, state-of-the-art fitness center, and more.
Essential Information
- MLS® #6906072
- Price$2,200,000
- Bedrooms3
- Bathrooms4.00
- Square Footage2,768
- Acres0.06
- Year Built2025
- TypeResidential
- Sub-TypeApartment
- StyleContemporary
- StatusActive
Community Information
- Address19355 N 73rd Way (unit 5014)
- SubdivisionPortico Condominiums
- CityScottsdale
- CountyMaricopa
- StateAZ
- Zip Code85255
Amenities
- UtilitiesAPS, SW Gas
- Parking Spaces2
- # of Garages2
- ViewMountain(s)
Amenities
Gated, Community Spa Htd, Biking/Walking Path, Fitness Center
Parking
Garage Door Opener, Assigned, Community Structure
Interior
- AppliancesGas Cooktop
- HeatingElectric
- # of Stories5
Interior Features
High Speed Internet, Double Vanity, 9+ Flat Ceilings, No Interior Steps, Kitchen Island, Pantry, Full Bth Master Bdrm, Separate Shwr & Tub
Cooling
Central Air, Programmable Thmstat
Exterior
- Lot DescriptionDesert Back, Desert Front
- RoofFoam
Exterior Features
Balcony, Covered Patio(s), Storage
Windows
Low-Emissivity Windows, Solar Screens, Dual Pane
Construction
Brick Veneer, Stucco, Steel Frame, Painted, Block
School Information
- ElementaryGrayhawk Elementary School
- MiddleExplorer Middle School
- HighPinnacle High School
District
Paradise Valley Unified District
Listing Details
- OfficeCambridge Properties
Cambridge Properties.
![]() Information Deemed Reliable But Not Guaranteed. All information should be verified by the recipient and none is guaranteed as accurate by ARMLS. ARMLS Logo indicates that a property listed by a real estate brokerage other than Launch Real Estate LLC. Copyright 2025 Arizona Regional Multiple Listing Service, Inc. All rights reserved.
Information Deemed Reliable But Not Guaranteed. All information should be verified by the recipient and none is guaranteed as accurate by ARMLS. ARMLS Logo indicates that a property listed by a real estate brokerage other than Launch Real Estate LLC. Copyright 2025 Arizona Regional Multiple Listing Service, Inc. All rights reserved.
Listing information last updated on November 3rd, 2025 at 8:33pm MST.



