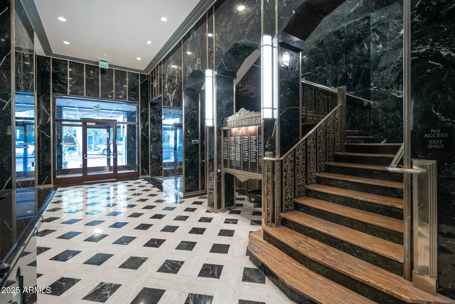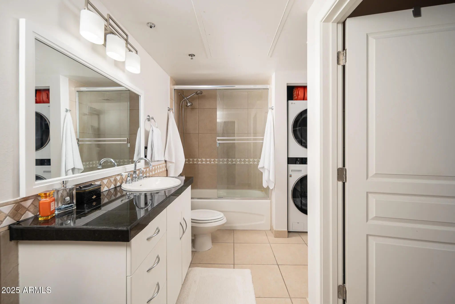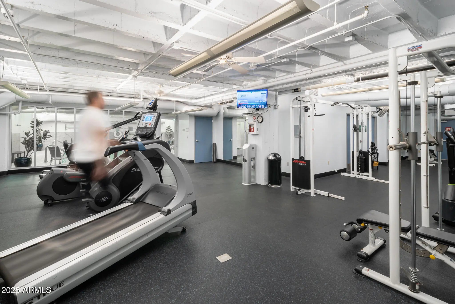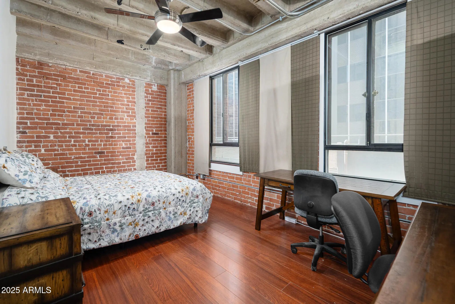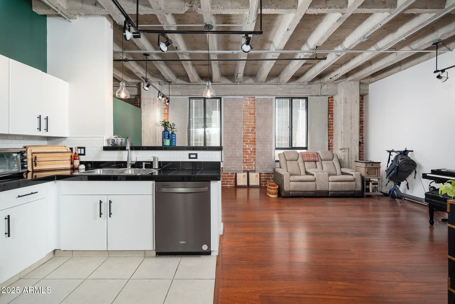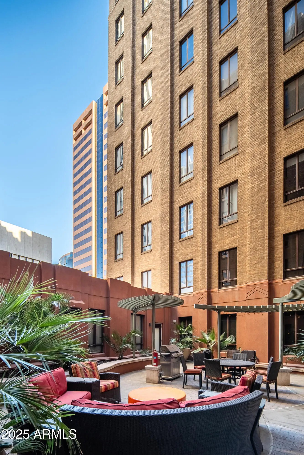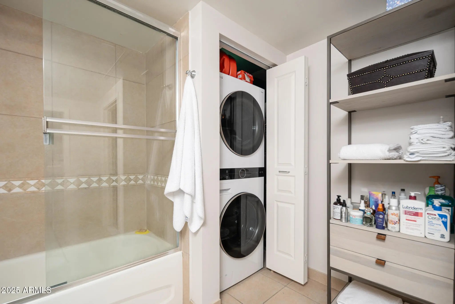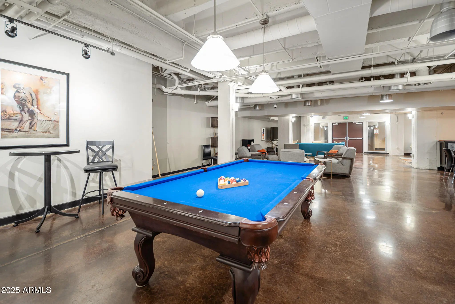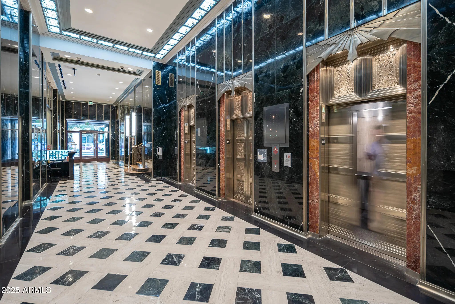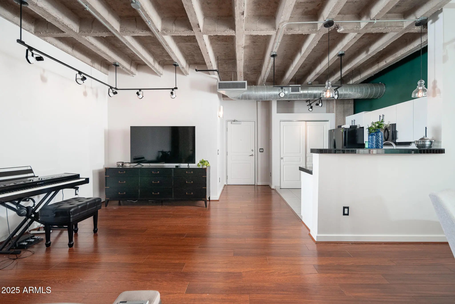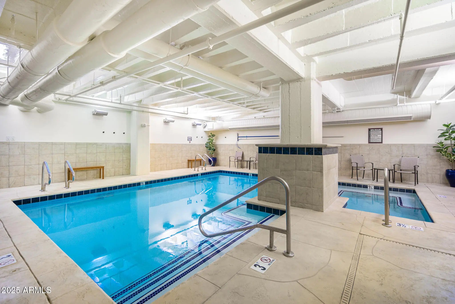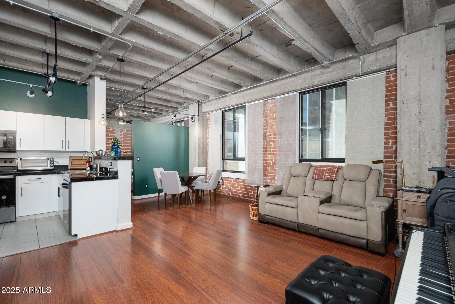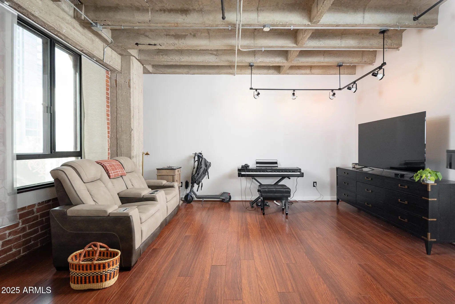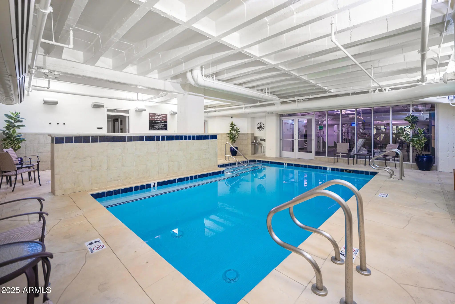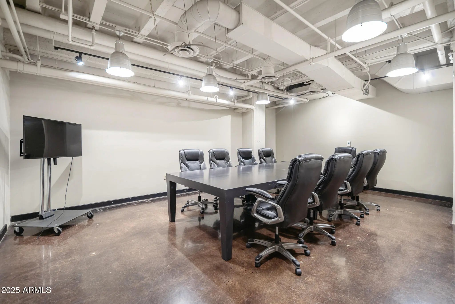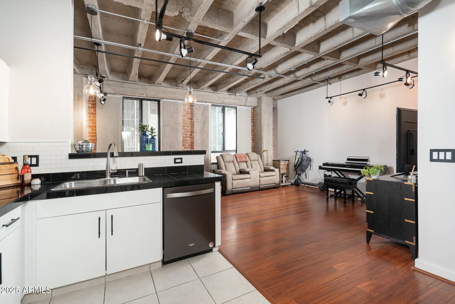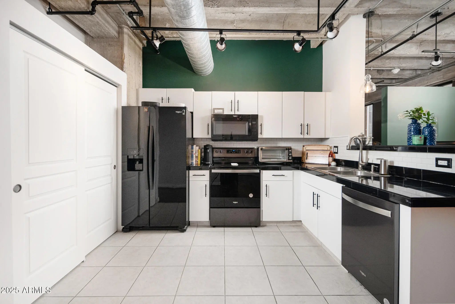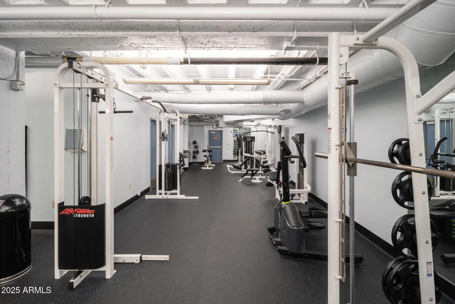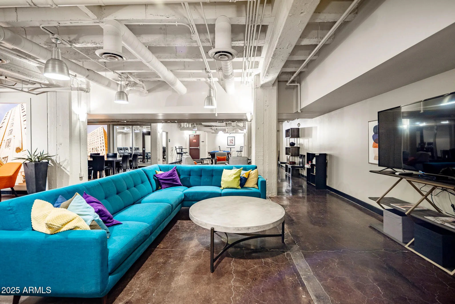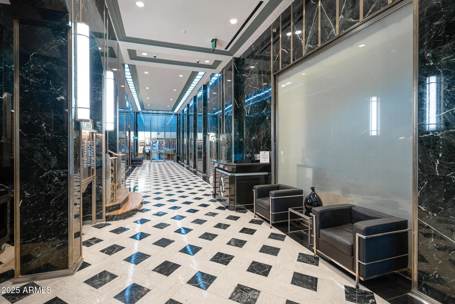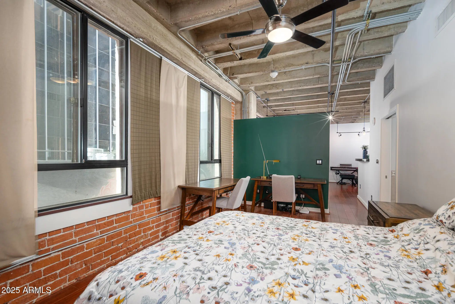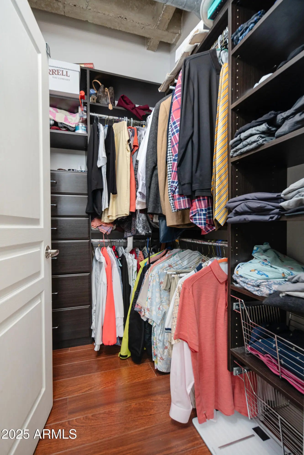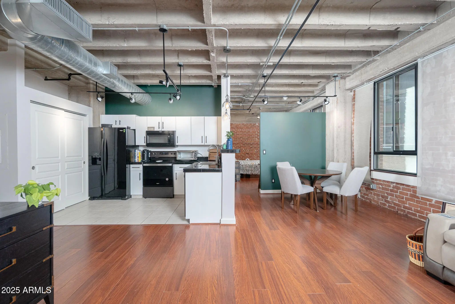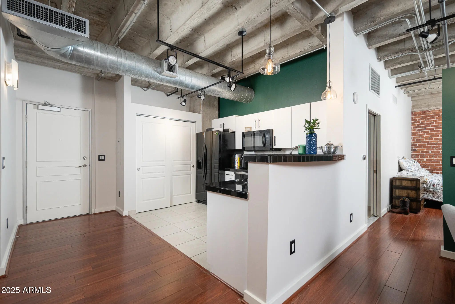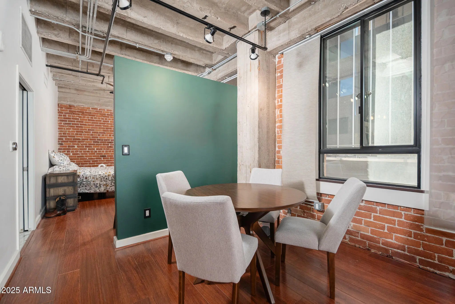- 1 Bed
- 1 Bath
- 837 Sqft
- .02 Acres
114 W Adams Street (unit 402)
PRICE FLUCTUATES WITH LEASE TERM PRICE ADVERTISED IS 1 MONTH ONLY April - August. Welcome to the North facing unit 402 of the historic Orpheum Lofts! Entering the front door, you're greeted w/ an open kitchen seamlessly flowing into the spacious living room & dining area. Your bedroom is decorated w/ natural brick & exposed ceilings w/ ample space for a large bedroom set, office set up, or even a vanity! The bathroom is furnished w/ a well sized closet, built in storage, shower/tub combo & your own stackable washer/dryer! This building is home to 24 hour security, a unique underground pool/spa with access to a sauna, steam room, gym, conference center, community kitchen & TWO gathering spaces. 200 mbps internet INCLUDED, trash INCLUDED. Experience city living in comfortable style at this prime location! You are minutes away from all things downtown! Without mentioning delicious eats at your fingertips, you have immediate access to the Phoenix Symphony, ASU's downtown campus, the Science Center, the Footprint Center, Chase field, Roosevelt Row and so much more!
Essential Information
- MLS® #6906075
- Price$2,750
- Bedrooms1
- Bathrooms1.00
- Square Footage837
- Acres0.02
- Year Built2005
- TypeResidential Lease
- Sub-TypeLoft Style
- StyleContemporary
- StatusActive
Community Information
- Address114 W Adams Street (unit 402)
- CityPhoenix
- CountyMaricopa
- StateAZ
- Zip Code85003
Subdivision
ORPHEUM LOFTS CONDOMINIUM 2ND AMD
Amenities
- UtilitiesAPS
- ViewCity Light View(s)
Amenities
Gated, Community Spa Htd, Transportation Svcs, Near Light Rail Stop, Historic District, Guarded Entry, Concierge, Clubhouse, Fitness Center
Parking
Addtn'l Purchasable, Permit Required, Off Site
Interior
- HeatingElectric
- CoolingCentral Air
- FireplacesNo Fireplace
- # of Stories11
Interior Features
High Speed Internet, Granite Counters, Elevator, No Interior Steps, Pantry, Full Bth Master Bdrm
Appliances
Built-In Electric Oven, Electric Cooktop
Exterior
- Exterior FeaturesPvt Yrd(s)Crtyrd(s)
- Lot DescriptionAlley
- RoofBuilt-Up
- ConstructionPainted, Block, Brick
School Information
- ElementaryPaul Dunbar Lawrence School
- MiddlePaul Dunbar Lawrence School
- HighCentral High School
District
Phoenix Union High School District
Listing Details
- OfficeWest USA Realty
West USA Realty.
![]() Information Deemed Reliable But Not Guaranteed. All information should be verified by the recipient and none is guaranteed as accurate by ARMLS. ARMLS Logo indicates that a property listed by a real estate brokerage other than Launch Real Estate LLC. Copyright 2025 Arizona Regional Multiple Listing Service, Inc. All rights reserved.
Information Deemed Reliable But Not Guaranteed. All information should be verified by the recipient and none is guaranteed as accurate by ARMLS. ARMLS Logo indicates that a property listed by a real estate brokerage other than Launch Real Estate LLC. Copyright 2025 Arizona Regional Multiple Listing Service, Inc. All rights reserved.
Listing information last updated on November 16th, 2025 at 9:49pm MST.



